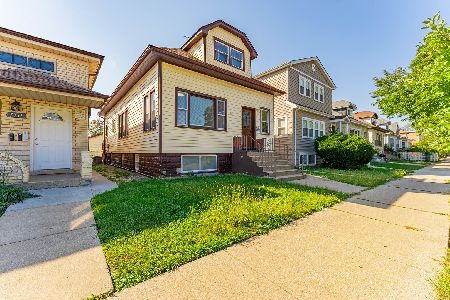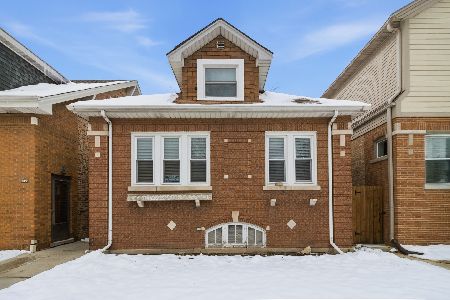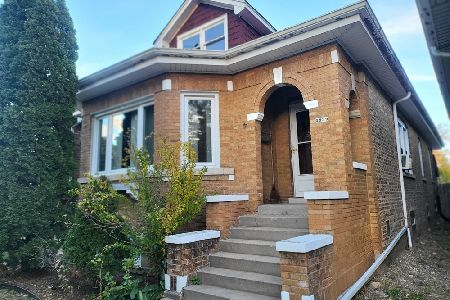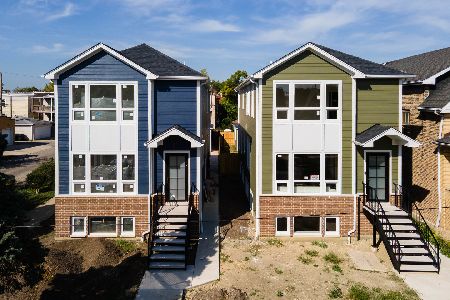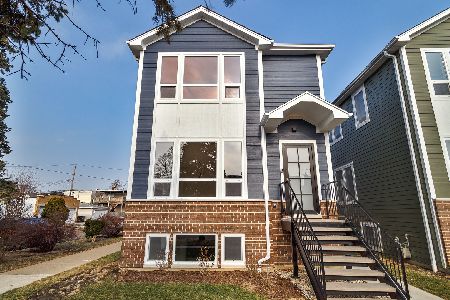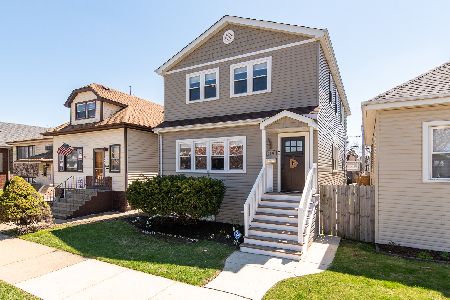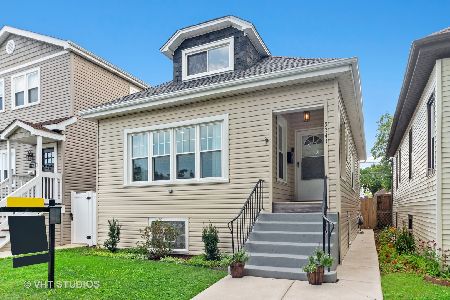5335 Barry Avenue, Belmont Cragin, Chicago, Illinois 60641
$285,000
|
Sold
|
|
| Status: | Closed |
| Sqft: | 1,366 |
| Cost/Sqft: | $212 |
| Beds: | 3 |
| Baths: | 3 |
| Year Built: | 1920 |
| Property Taxes: | $5,005 |
| Days On Market: | 2229 |
| Lot Size: | 0,09 |
Description
Absolutely amazing opportunity to own this beautiful and versatile home. 3 levels of finished living space, can accommodate a large or extended family. Main level offers 2 bedrooms, living room, formal dining room, kitchen and full bath. 2nd floor features a family room, den, kitchenette and a full bath. Basement consists of a rec-room, guest bedroom, full bath and a summer kitchen. Home has updated baths, new carpet, freshly painted interior. Expansive 2 tier deck, huge, contractors 2.5 car garage and well maintained rear yard complete the picture. This home is a rare find.
Property Specifics
| Single Family | |
| — | |
| Bungalow | |
| 1920 | |
| Full | |
| — | |
| No | |
| 0.09 |
| Cook | |
| — | |
| 0 / Not Applicable | |
| None | |
| Lake Michigan,Public | |
| Public Sewer | |
| 10590576 | |
| 13281120090000 |
Property History
| DATE: | EVENT: | PRICE: | SOURCE: |
|---|---|---|---|
| 10 Feb, 2020 | Sold | $285,000 | MRED MLS |
| 22 Dec, 2019 | Under contract | $289,000 | MRED MLS |
| 11 Dec, 2019 | Listed for sale | $289,000 | MRED MLS |
| 2 Jan, 2026 | Under contract | $449,000 | MRED MLS |
| 26 Nov, 2025 | Listed for sale | $449,000 | MRED MLS |
Room Specifics
Total Bedrooms: 4
Bedrooms Above Ground: 3
Bedrooms Below Ground: 1
Dimensions: —
Floor Type: Hardwood
Dimensions: —
Floor Type: Carpet
Dimensions: —
Floor Type: Vinyl
Full Bathrooms: 3
Bathroom Amenities: —
Bathroom in Basement: 1
Rooms: Recreation Room
Basement Description: Finished,Exterior Access
Other Specifics
| 2 | |
| — | |
| — | |
| — | |
| — | |
| 30 X 125 | |
| Finished,Full,Interior Stair | |
| None | |
| Hardwood Floors, First Floor Bedroom, In-Law Arrangement, First Floor Full Bath | |
| — | |
| Not in DB | |
| — | |
| — | |
| — | |
| — |
Tax History
| Year | Property Taxes |
|---|---|
| 2020 | $5,005 |
| 2026 | $3,945 |
Contact Agent
Nearby Similar Homes
Nearby Sold Comparables
Contact Agent
Listing Provided By
Berger & Co. Realtors Ltd

