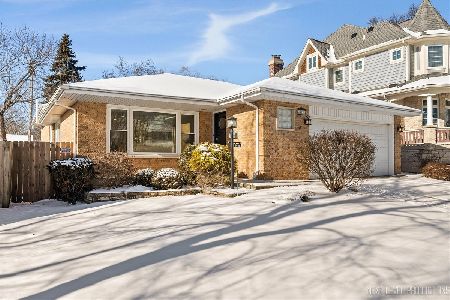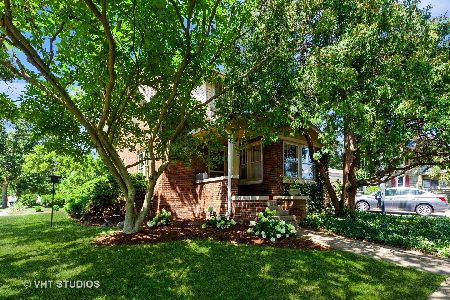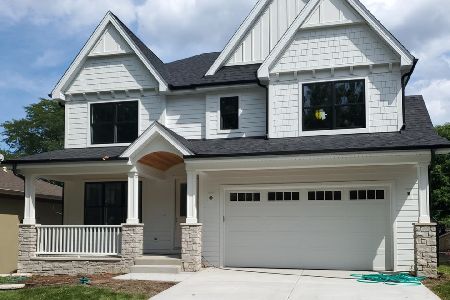5336 Park Avenue, Downers Grove, Illinois 60515
$675,000
|
Sold
|
|
| Status: | Closed |
| Sqft: | 2,504 |
| Cost/Sqft: | $278 |
| Beds: | 4 |
| Baths: | 4 |
| Year Built: | 2003 |
| Property Taxes: | $11,380 |
| Days On Market: | 2859 |
| Lot Size: | 0,15 |
Description
Surround yourself with luxury in this 4 bedroom, 3.5 bath single family home in the Randall Park area. Walking distance to downtown, metra and shopping. Open floor plan features a magnificent kitchen with maple cabinets and granite countertops, stainless steel appliances and walk in pantry, and island, leading to spacious dining room. Family room has a fireplace and walk out patio. Entire main level has hardwood flooring and crown molding. Beautiful stairs lead upstairs to bedrooms. Inviting master bedroom with ensuite including jacuzzi tub, separate shower, his and her vanities, 2 walk in closets and vaulted ceilings. Full finished basement offers recreation area and office with a full bathroom. Professional landscaping, all windows have wood blinds, garage has epoxy flooring and ample storage. Excellent school district, The list goes on and on so come and see for yourself all that this amazing home has to offer. Welcome Home!
Property Specifics
| Single Family | |
| — | |
| — | |
| 2003 | |
| Full | |
| — | |
| No | |
| 0.15 |
| Du Page | |
| — | |
| 0 / Not Applicable | |
| None | |
| Lake Michigan | |
| Public Sewer | |
| 09893432 | |
| 0908412007 |
Nearby Schools
| NAME: | DISTRICT: | DISTANCE: | |
|---|---|---|---|
|
Grade School
Whittier Elementary School |
58 | — | |
|
Middle School
Herrick Middle School |
58 | Not in DB | |
|
High School
North High School |
99 | Not in DB | |
Property History
| DATE: | EVENT: | PRICE: | SOURCE: |
|---|---|---|---|
| 15 Jun, 2018 | Sold | $675,000 | MRED MLS |
| 17 Apr, 2018 | Under contract | $695,000 | MRED MLS |
| — | Last price change | $715,000 | MRED MLS |
| 23 Mar, 2018 | Listed for sale | $715,000 | MRED MLS |
Room Specifics
Total Bedrooms: 4
Bedrooms Above Ground: 4
Bedrooms Below Ground: 0
Dimensions: —
Floor Type: Carpet
Dimensions: —
Floor Type: Carpet
Dimensions: —
Floor Type: Carpet
Full Bathrooms: 4
Bathroom Amenities: Whirlpool,Separate Shower,Double Sink
Bathroom in Basement: 1
Rooms: Office,Recreation Room
Basement Description: Finished
Other Specifics
| 2 | |
| Concrete Perimeter | |
| Asphalt | |
| Patio | |
| — | |
| 50X131 | |
| — | |
| Full | |
| Hardwood Floors, First Floor Laundry | |
| Range, Microwave, Dishwasher, Refrigerator, Washer, Dryer, Disposal | |
| Not in DB | |
| — | |
| — | |
| — | |
| Gas Log |
Tax History
| Year | Property Taxes |
|---|---|
| 2018 | $11,380 |
Contact Agent
Nearby Similar Homes
Nearby Sold Comparables
Contact Agent
Listing Provided By
Re/Max Professionals











