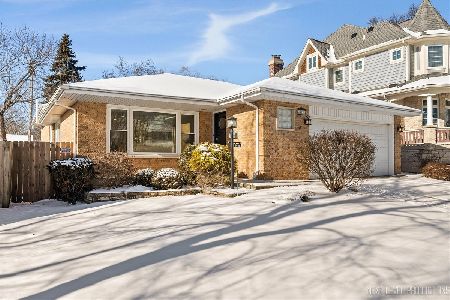5400 Park Avenue, Downers Grove, Illinois 60515
$416,000
|
Sold
|
|
| Status: | Closed |
| Sqft: | 1,563 |
| Cost/Sqft: | $269 |
| Beds: | 3 |
| Baths: | 2 |
| Year Built: | 1927 |
| Property Taxes: | $5,859 |
| Days On Market: | 528 |
| Lot Size: | 0,15 |
Description
This is a truly an amazing home! Retro-fushion in the kitchen combined with the beauty of turn of the 20th century architecture. New landscaping views help you relax while you sit in the courtyard within a brick paved terrace. A large paned beveled glass door, framed in red oak wood, greets you and your guests as you enter. The same rich wood trims the crown molding and baseboards throughout the home. A newly remodeled bathroom presents new flooring and continues throughout the kitchen. Beautifully crafted tiger oak wood cabinets grace the historic retro countertops. As you walk into the dining room you will observe an open concept between the dining room and living room separated only by a welcoming archway. Step forward through the living room into a quaint office/reading room surrounded with windows overlooking mature trees and greenery. The first floor master bedroom/large office allows two entrances providing a nice flow pattern. Gliding up the stairway from the living room to the 2nd floor you will view a handcrafted fir wood railing with red oak wood trimmed beams. You will notice a lot of storage space in the hallway and in the bedrooms creating convenience and organization. This beautiful home is located on a corner lot and is 15 minutes walking distance to the Downers Grove train station, restaurants, boutiques and entertainment. As well, the home location reveals a quite neighborhood close to many parks, schools and historical sites. The home is listed "as-Is." Recently added, Fresh paint throughout entire basement. This home is your hidden gem!
Property Specifics
| Single Family | |
| — | |
| — | |
| 1927 | |
| — | |
| — | |
| No | |
| 0.15 |
| — | |
| — | |
| — / Not Applicable | |
| — | |
| — | |
| — | |
| 12109407 | |
| 0908412010 |
Nearby Schools
| NAME: | DISTRICT: | DISTANCE: | |
|---|---|---|---|
|
Grade School
Whittier Elementary School |
58 | — | |
|
Middle School
Herrick Middle School |
58 | Not in DB | |
|
High School
North High School |
99 | Not in DB | |
Property History
| DATE: | EVENT: | PRICE: | SOURCE: |
|---|---|---|---|
| 21 Oct, 2024 | Sold | $416,000 | MRED MLS |
| 11 Sep, 2024 | Under contract | $420,000 | MRED MLS |
| 9 Aug, 2024 | Listed for sale | $420,000 | MRED MLS |
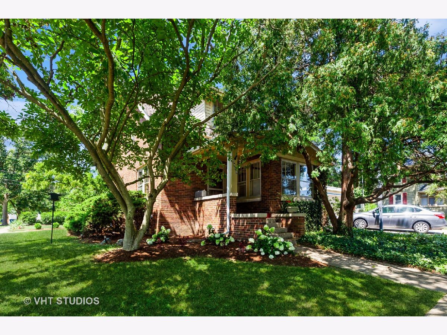
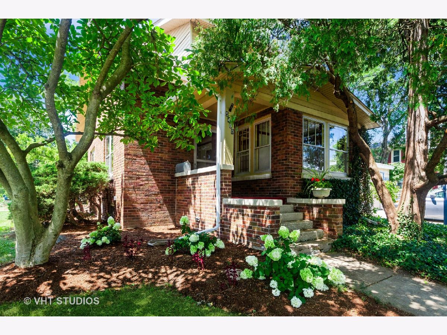
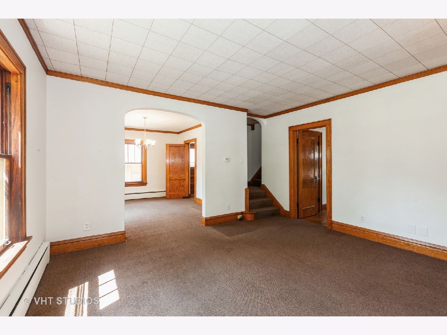
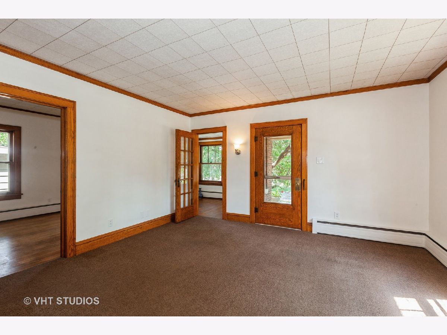
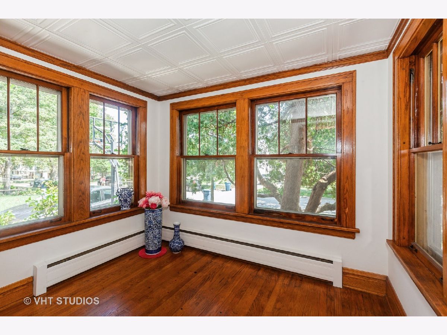
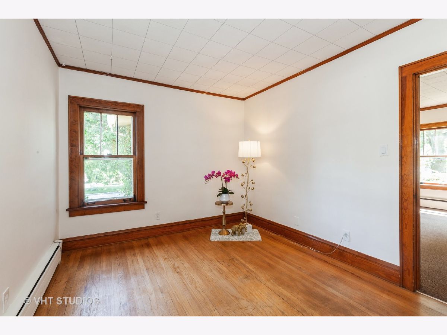
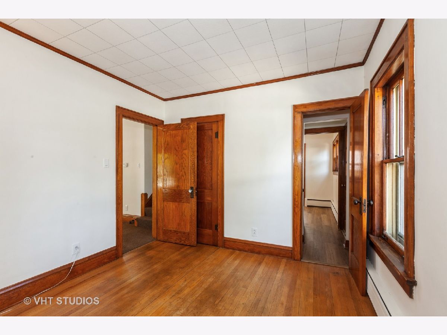
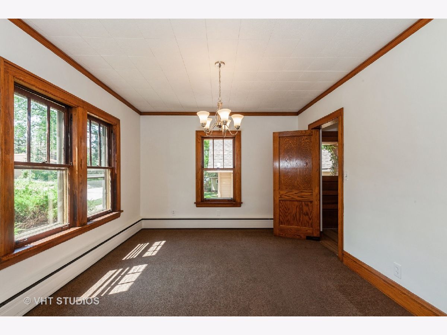
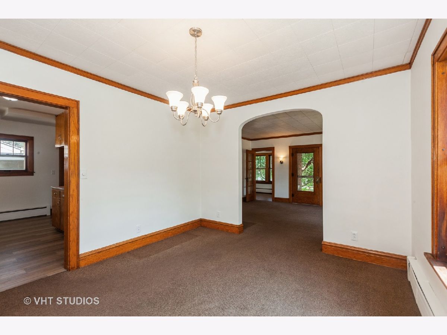
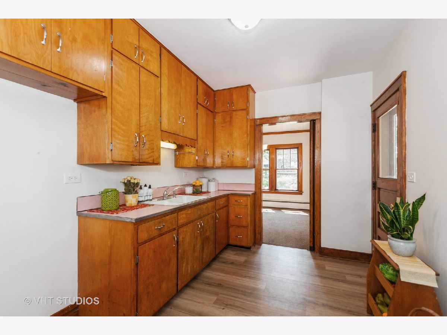
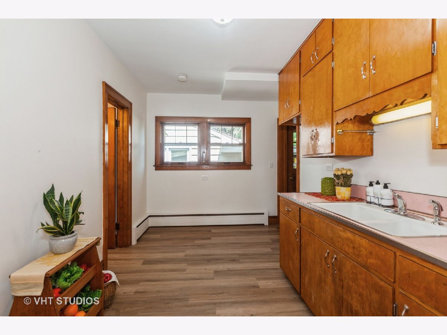
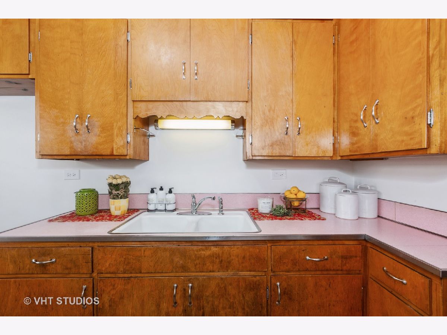
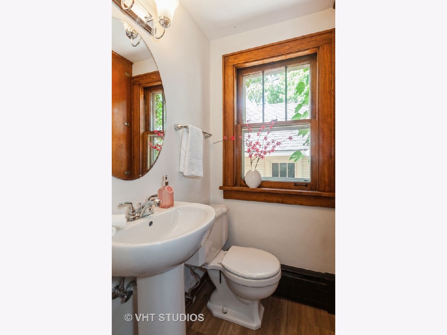
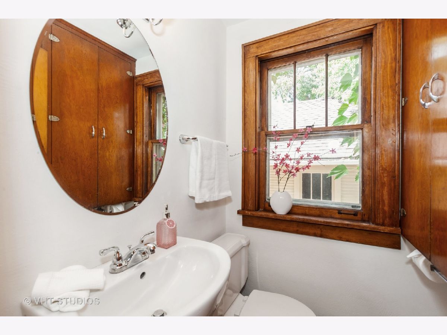
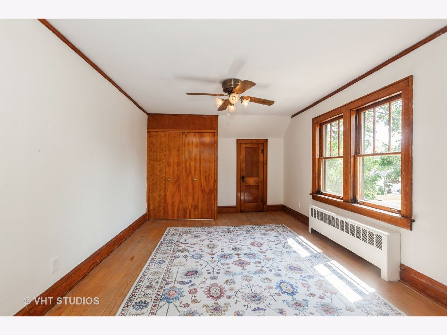
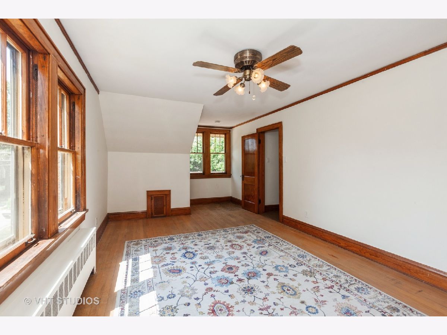
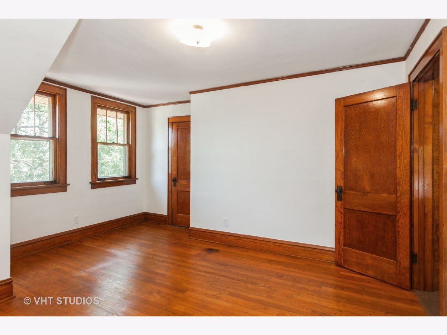
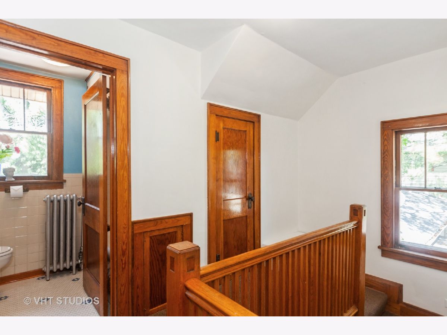
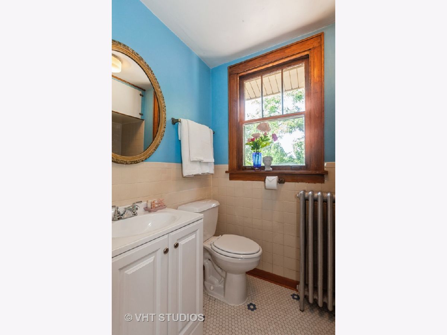
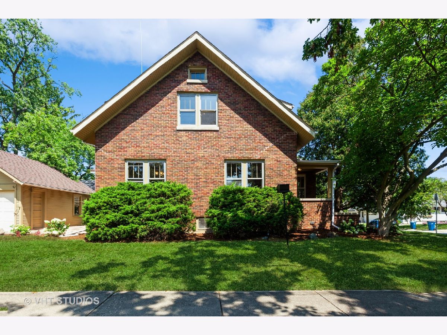
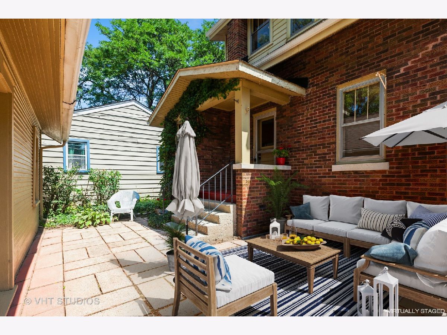
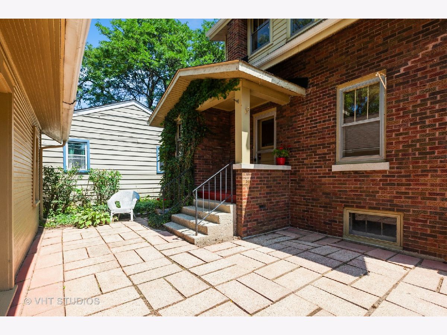
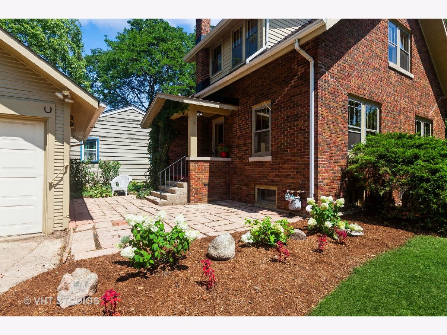
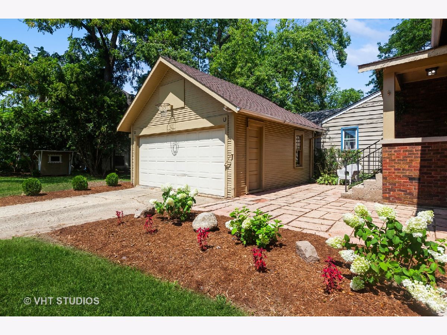
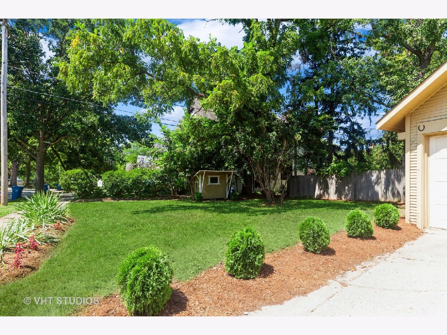
Room Specifics
Total Bedrooms: 3
Bedrooms Above Ground: 3
Bedrooms Below Ground: 0
Dimensions: —
Floor Type: —
Dimensions: —
Floor Type: —
Full Bathrooms: 2
Bathroom Amenities: —
Bathroom in Basement: 0
Rooms: —
Basement Description: Unfinished
Other Specifics
| 2 | |
| — | |
| Concrete | |
| — | |
| — | |
| 50 X131 | |
| — | |
| — | |
| — | |
| — | |
| Not in DB | |
| — | |
| — | |
| — | |
| — |
Tax History
| Year | Property Taxes |
|---|---|
| 2024 | $5,859 |
Contact Agent
Nearby Similar Homes
Nearby Sold Comparables
Contact Agent
Listing Provided By
Baird & Warner Fox Valley - Geneva

