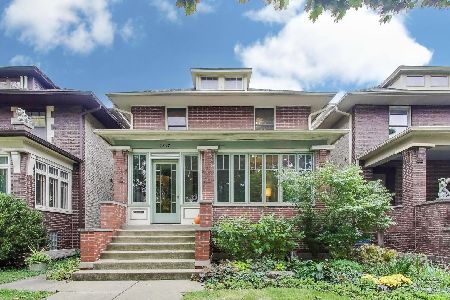5338 Ashland Avenue, Edgewater, Chicago, Illinois 60640
$665,000
|
Sold
|
|
| Status: | Closed |
| Sqft: | 4,000 |
| Cost/Sqft: | $169 |
| Beds: | 3 |
| Baths: | 4 |
| Year Built: | 1997 |
| Property Taxes: | $17,336 |
| Days On Market: | 2714 |
| Lot Size: | 0,07 |
Description
Great location near countless shops, eateries, bars, shows and more. The formal living/dining spaces lead to an open concept kitchen and family room with wood burning fireplace and walk-out rear deck. Open kitchen features granite, cherry cabinetry, stainless steel appliances, buffet, breakfast nook and washroom. Real 3/4" hardwood floors on the main and second levels. Master bedroom features room length walk in closet, en suite marble bath with whirlpool tub, separate shower, and double vanity. Two equal size bedrooms with full bath, and stairs leading to a fully unfinished attic space. The lower level is fully tiled with additional family room, a fourth bedroom and full bath, mudroom, more storage, and laundry room. Easy access out the rear to a exterior parking pad for two, with ability to add garage.
Property Specifics
| Single Family | |
| — | |
| Other | |
| 1997 | |
| Full | |
| — | |
| No | |
| 0.07 |
| Cook | |
| — | |
| 0 / Not Applicable | |
| None | |
| Public | |
| Public Sewer | |
| 10039953 | |
| 14072140340000 |
Nearby Schools
| NAME: | DISTRICT: | DISTANCE: | |
|---|---|---|---|
|
Grade School
Chappell Elementary School |
299 | — | |
|
Middle School
Chappell Elementary School |
299 | Not in DB | |
|
High School
Amundsen High School |
299 | Not in DB | |
Property History
| DATE: | EVENT: | PRICE: | SOURCE: |
|---|---|---|---|
| 12 Sep, 2018 | Sold | $665,000 | MRED MLS |
| 9 Aug, 2018 | Under contract | $675,000 | MRED MLS |
| 3 Aug, 2018 | Listed for sale | $675,000 | MRED MLS |
| 14 Nov, 2025 | Sold | $900,000 | MRED MLS |
| 15 Oct, 2025 | Under contract | $899,000 | MRED MLS |
| 10 Oct, 2025 | Listed for sale | $899,000 | MRED MLS |
Room Specifics
Total Bedrooms: 4
Bedrooms Above Ground: 3
Bedrooms Below Ground: 1
Dimensions: —
Floor Type: Hardwood
Dimensions: —
Floor Type: Hardwood
Dimensions: —
Floor Type: Ceramic Tile
Full Bathrooms: 4
Bathroom Amenities: Whirlpool,Separate Shower,Double Sink
Bathroom in Basement: 1
Rooms: Recreation Room,Eating Area,Walk In Closet
Basement Description: Finished
Other Specifics
| — | |
| Concrete Perimeter | |
| Concrete | |
| Deck | |
| — | |
| 25X115 | |
| Full,Interior Stair,Unfinished | |
| Full | |
| Vaulted/Cathedral Ceilings, Bar-Dry, Hardwood Floors | |
| Range, Microwave, Dishwasher, Refrigerator, Washer, Dryer, Disposal, Stainless Steel Appliance(s) | |
| Not in DB | |
| Sidewalks, Street Lights, Street Paved | |
| — | |
| — | |
| Gas Starter |
Tax History
| Year | Property Taxes |
|---|---|
| 2018 | $17,336 |
| 2025 | $14,070 |
Contact Agent
Nearby Similar Homes
Nearby Sold Comparables
Contact Agent
Listing Provided By
RE/MAX Edge












