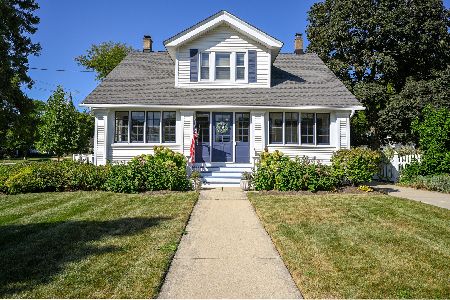534 Western Avenue, Glen Ellyn, Illinois 60137
$480,000
|
Sold
|
|
| Status: | Closed |
| Sqft: | 1,450 |
| Cost/Sqft: | $337 |
| Beds: | 3 |
| Baths: | 3 |
| Year Built: | 1917 |
| Property Taxes: | $10,808 |
| Days On Market: | 2140 |
| Lot Size: | 0,32 |
Description
This cute and beautifully updated Queen Anne style home is the perfect place to make your memories. It's filled with charm and architectural details including hardwood floors, crown moldings, built-in hutch/china cabinet, original 2-panel doors, leaded glass transom windows, exposed brick wall, and sits on an oversized lot studded with mature trees. You'll love the location in the heart of the quaint Village of Glen Ellyn, just blocks away from Metra Station, Library, coffee shops, restaurants, shopping, churches, and many other conveniences. The remodeled white kitchen is right out of a magazine with stainless steel appliances, granite counters, beamed ceiling, pantry, garden window, and breakfast area. Sunny living room with custom built Shaker style mantle over a wood burning fireplace, crown moldings, leaded glass transom, and Anderson sliding glass door out to the large deck and back yard. Gracious dining room with nostalgic built in hutch/china cabinet, crown moldings, and leaded glass transom window. Finished basement with full bath, high end vinyl "wood look" flooring, exposed brick wall, laundry center, and convenient stair to the exterior. Crisp white plantation shutters and 2" blinds throughout the home. 2 Car garage with attached summer porch/play room/storage space. Entire home has been painted in today's soft on trend colors. New concrete driveway gives easy access from both Anthony Street and Western Avenue. List of "News" and Newers" including quality Weathershield windows with insulated glass, Anderson sliding glass door, tear off and replace roof on house and garage October 2019, replace water heater Sept 2019, replace ejector pump December 2019, install bathroom tile backsplash and new lights 2016, custom fireplace mantle & surround 2015, install basement flooring & trim 2015, replace garage door 2016, replace concrete driveway & garage floor 2016, install new sump pump and battery backup system, and more. Don't miss this home, its as cute as a button and in true "Move In" condition.
Property Specifics
| Single Family | |
| — | |
| — | |
| 1917 | |
| Full | |
| — | |
| No | |
| 0.32 |
| Du Page | |
| — | |
| — / Not Applicable | |
| None | |
| Public | |
| Public Sewer | |
| 10661116 | |
| 0510407016 |
Nearby Schools
| NAME: | DISTRICT: | DISTANCE: | |
|---|---|---|---|
|
Grade School
Churchill Elementary School |
41 | — | |
|
Middle School
Hadley Junior High School |
41 | Not in DB | |
|
High School
Glenbard West High School |
87 | Not in DB | |
Property History
| DATE: | EVENT: | PRICE: | SOURCE: |
|---|---|---|---|
| 26 Jun, 2020 | Sold | $480,000 | MRED MLS |
| 1 Jun, 2020 | Under contract | $489,000 | MRED MLS |
| — | Last price change | $496,000 | MRED MLS |
| 9 Mar, 2020 | Listed for sale | $509,000 | MRED MLS |
| 24 Mar, 2023 | Sold | $566,500 | MRED MLS |
| 24 Feb, 2023 | Under contract | $539,900 | MRED MLS |
| 16 Feb, 2023 | Listed for sale | $539,900 | MRED MLS |
| 25 Nov, 2025 | Sold | $700,000 | MRED MLS |
| 25 Oct, 2025 | Under contract | $700,000 | MRED MLS |
| — | Last price change | $725,000 | MRED MLS |
| 30 Sep, 2025 | Listed for sale | $750,000 | MRED MLS |
Room Specifics
Total Bedrooms: 3
Bedrooms Above Ground: 3
Bedrooms Below Ground: 0
Dimensions: —
Floor Type: Carpet
Dimensions: —
Floor Type: Carpet
Full Bathrooms: 3
Bathroom Amenities: —
Bathroom in Basement: 1
Rooms: Mud Room,Foyer,Enclosed Porch
Basement Description: Finished
Other Specifics
| 2 | |
| — | |
| Concrete | |
| Porch | |
| Corner Lot,Mature Trees | |
| 80 X 175 | |
| — | |
| None | |
| Hardwood Floors, Built-in Features, Walk-In Closet(s) | |
| Range, Microwave, Dishwasher, Refrigerator, Washer, Dryer, Disposal, Stainless Steel Appliance(s) | |
| Not in DB | |
| Sidewalks, Street Lights, Street Paved | |
| — | |
| — | |
| Wood Burning |
Tax History
| Year | Property Taxes |
|---|---|
| 2020 | $10,808 |
| 2023 | $11,278 |
| 2025 | $12,783 |
Contact Agent
Nearby Similar Homes
Nearby Sold Comparables
Contact Agent
Listing Provided By
Keller Williams Premiere Properties










