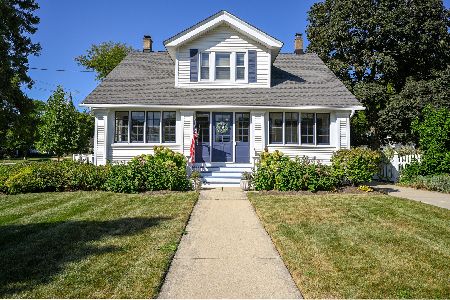540 Western Avenue, Glen Ellyn, Illinois 60137
$412,000
|
Sold
|
|
| Status: | Closed |
| Sqft: | 1,679 |
| Cost/Sqft: | $253 |
| Beds: | 3 |
| Baths: | 2 |
| Year Built: | 1917 |
| Property Taxes: | $7,418 |
| Days On Market: | 4271 |
| Lot Size: | 0,30 |
Description
Charming In-Town Glen Ellyn home with beautiful fenced yard. Welcoming enclosed front porch, gorgeous original hardware and doors. Hardwood flooring throughout entire home. 4 bedrooms, 1st floor office, large dining room opens to Maple and stainless steel kitchen. Basement is ready for finishing touches - already has the sauna, shower and 4th bedroom in place. 2 blocks to town, parks and train.
Property Specifics
| Single Family | |
| — | |
| Bungalow | |
| 1917 | |
| Full | |
| — | |
| No | |
| 0.3 |
| Du Page | |
| — | |
| 0 / Not Applicable | |
| None | |
| Lake Michigan | |
| Public Sewer | |
| 08609888 | |
| 0510407015 |
Nearby Schools
| NAME: | DISTRICT: | DISTANCE: | |
|---|---|---|---|
|
Grade School
Churchill Elementary School |
41 | — | |
|
Middle School
Hadley Junior High School |
41 | Not in DB | |
|
High School
Glenbard West High School |
87 | Not in DB | |
Property History
| DATE: | EVENT: | PRICE: | SOURCE: |
|---|---|---|---|
| 31 Aug, 2010 | Sold | $304,000 | MRED MLS |
| 13 Feb, 2010 | Under contract | $319,900 | MRED MLS |
| — | Last price change | $299,900 | MRED MLS |
| 22 Jan, 2010 | Listed for sale | $299,900 | MRED MLS |
| 30 Jun, 2014 | Sold | $412,000 | MRED MLS |
| 17 May, 2014 | Under contract | $425,000 | MRED MLS |
| 9 May, 2014 | Listed for sale | $425,000 | MRED MLS |
| 11 Apr, 2019 | Sold | $425,000 | MRED MLS |
| 13 Feb, 2019 | Under contract | $439,000 | MRED MLS |
| — | Last price change | $450,000 | MRED MLS |
| 17 May, 2018 | Listed for sale | $480,000 | MRED MLS |
Room Specifics
Total Bedrooms: 4
Bedrooms Above Ground: 3
Bedrooms Below Ground: 1
Dimensions: —
Floor Type: Hardwood
Dimensions: —
Floor Type: Hardwood
Dimensions: —
Floor Type: —
Full Bathrooms: 2
Bathroom Amenities: —
Bathroom in Basement: 1
Rooms: Den,Enclosed Porch,Foyer,Mud Room,Play Room,Walk In Closet,Deck
Basement Description: Partially Finished
Other Specifics
| 2 | |
| — | |
| Gravel | |
| Deck, Brick Paver Patio, Storms/Screens | |
| Fenced Yard | |
| 75X175 | |
| — | |
| None | |
| Hardwood Floors, First Floor Bedroom, First Floor Full Bath | |
| Range, Microwave, Dishwasher, Refrigerator, Washer, Dryer, Disposal, Stainless Steel Appliance(s) | |
| Not in DB | |
| Pool, Sidewalks | |
| — | |
| — | |
| — |
Tax History
| Year | Property Taxes |
|---|---|
| 2010 | $6,415 |
| 2014 | $7,418 |
| 2019 | $10,495 |
Contact Agent
Nearby Similar Homes
Nearby Sold Comparables
Contact Agent
Listing Provided By
Keller Williams Premiere Properties










