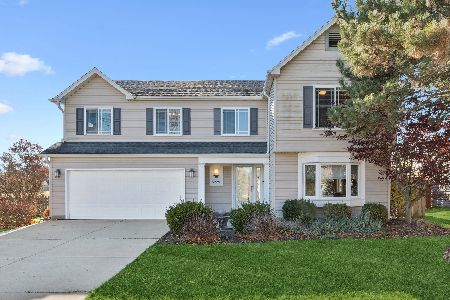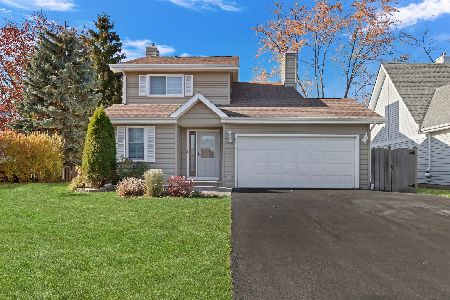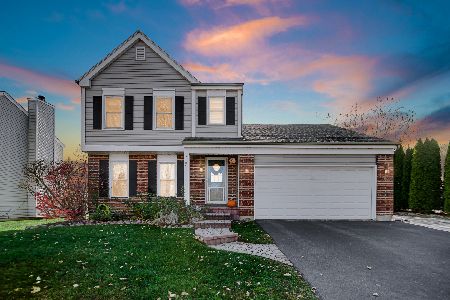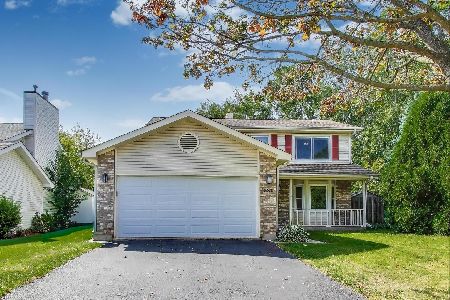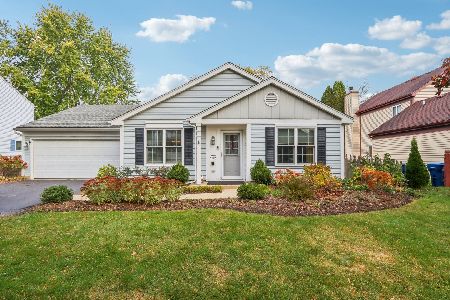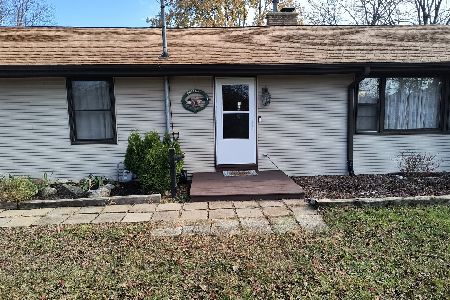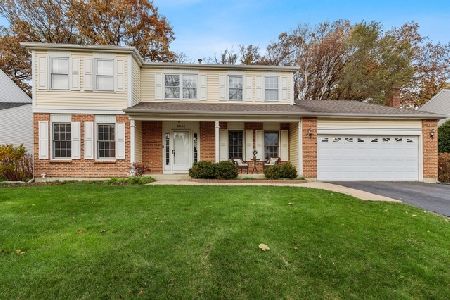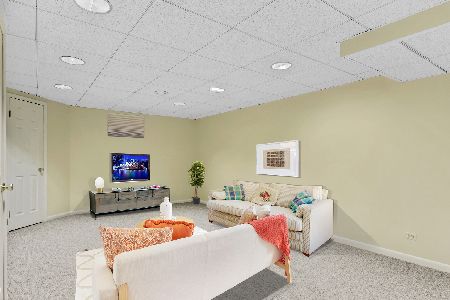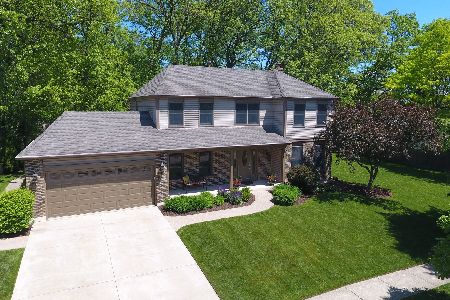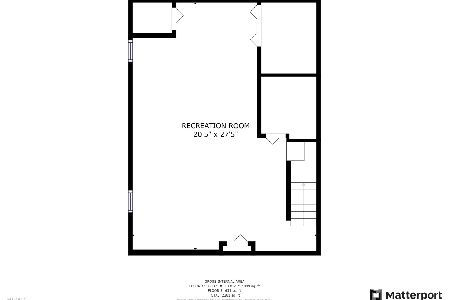5344 Oakview Lane, Gurnee, Illinois 60031
$300,000
|
Sold
|
|
| Status: | Closed |
| Sqft: | 2,605 |
| Cost/Sqft: | $119 |
| Beds: | 4 |
| Baths: | 3 |
| Year Built: | 1987 |
| Property Taxes: | $6,765 |
| Days On Market: | 3304 |
| Lot Size: | 0,00 |
Description
Beautiful two story home in Pembrook! The sellers have added hardwood floors throughout the first and second floors. The remodeled kitchen is gorgeous with custom cabinetry, granite counters, and top of the line appliances complete with a Wolf stove and Wolf range hood! Wow! The cook will appreciate the under cabinet and can lighting. The kitchen is open to the spacious family gathering room with brick fireplace. Updated powder room. The second floor bedrooms are all complete with ceiling fans. The spacious master suite features a private bath with separate shower and soaking tub, plus a large walk-in closet. Hours of fun can be had in the finished basement. A party sized deck overlooks the private and wooded back yard. New A/C in 2014. Location, location, location! Home is just east of 294, avoid the west bound congested traffic. Great for commuters!
Property Specifics
| Single Family | |
| — | |
| Colonial | |
| 1987 | |
| Partial | |
| WESTPORT | |
| No | |
| — |
| Lake | |
| Pembrook | |
| 0 / Not Applicable | |
| None | |
| Public | |
| Public Sewer | |
| 09383980 | |
| 07103030240000 |
Property History
| DATE: | EVENT: | PRICE: | SOURCE: |
|---|---|---|---|
| 16 Apr, 2007 | Sold | $348,000 | MRED MLS |
| 7 Mar, 2007 | Under contract | $354,900 | MRED MLS |
| 7 Feb, 2007 | Listed for sale | $354,900 | MRED MLS |
| 22 Dec, 2016 | Sold | $300,000 | MRED MLS |
| 11 Nov, 2016 | Under contract | $309,900 | MRED MLS |
| 7 Nov, 2016 | Listed for sale | $309,900 | MRED MLS |
| 22 Feb, 2021 | Sold | $336,000 | MRED MLS |
| 16 Jan, 2021 | Under contract | $337,500 | MRED MLS |
| — | Last price change | $340,000 | MRED MLS |
| 29 Dec, 2020 | Listed for sale | $340,000 | MRED MLS |
Room Specifics
Total Bedrooms: 4
Bedrooms Above Ground: 4
Bedrooms Below Ground: 0
Dimensions: —
Floor Type: Hardwood
Dimensions: —
Floor Type: Hardwood
Dimensions: —
Floor Type: Hardwood
Full Bathrooms: 3
Bathroom Amenities: Separate Shower,Garden Tub
Bathroom in Basement: 0
Rooms: Eating Area,Recreation Room
Basement Description: Finished
Other Specifics
| 2 | |
| Concrete Perimeter | |
| Asphalt | |
| Deck | |
| Forest Preserve Adjacent,Wooded | |
| 75X120 | |
| Full,Unfinished | |
| Full | |
| Hardwood Floors, First Floor Laundry | |
| Range, Dishwasher, Refrigerator, Washer, Dryer, Disposal, Trash Compactor, Stainless Steel Appliance(s) | |
| Not in DB | |
| Sidewalks, Street Lights, Street Paved | |
| — | |
| — | |
| Wood Burning, Gas Starter |
Tax History
| Year | Property Taxes |
|---|---|
| 2007 | $5,799 |
| 2016 | $6,765 |
| 2021 | $8,435 |
Contact Agent
Nearby Similar Homes
Nearby Sold Comparables
Contact Agent
Listing Provided By
Coldwell Banker Residential Brokerage

