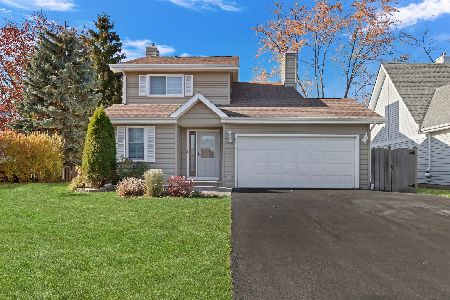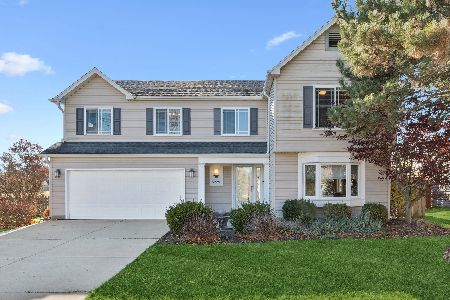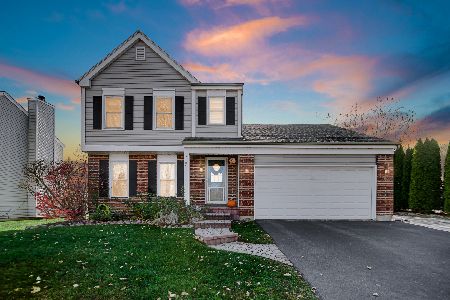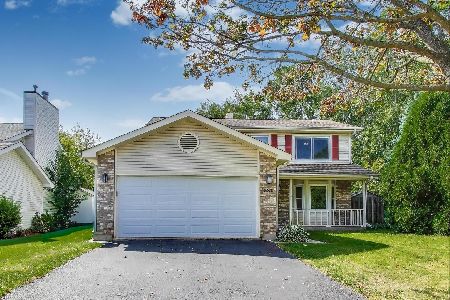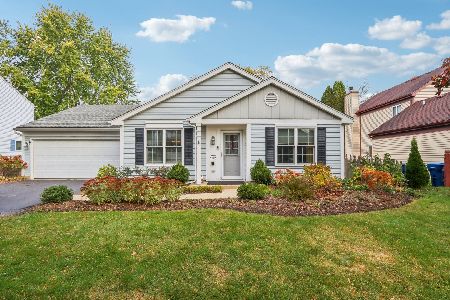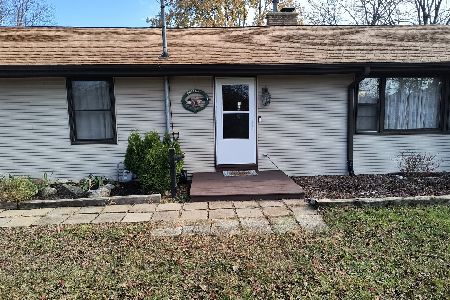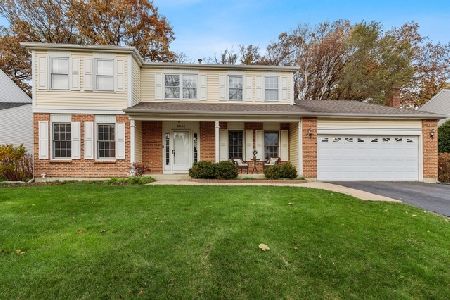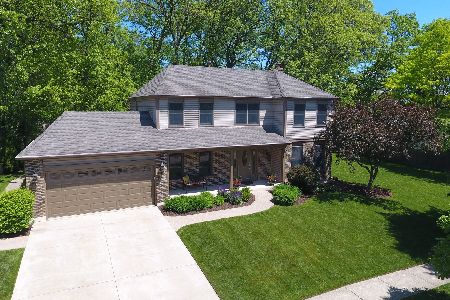5356 Oakview Lane, Gurnee, Illinois 60031
$350,000
|
Sold
|
|
| Status: | Closed |
| Sqft: | 2,373 |
| Cost/Sqft: | $147 |
| Beds: | 4 |
| Baths: | 3 |
| Year Built: | 1987 |
| Property Taxes: | $8,078 |
| Days On Market: | 1749 |
| Lot Size: | 0,21 |
Description
WOW! This fabulous home in the sought after neighborhood of Pembrook is a MUST SEE! This GORGEOUS 4 bedroom 2.5 bath + basement home has everything you could dream of! Super private setting, backing to Pembrook woods, makes this premium lot extremely desirable! This BEAUTY, full of updates and upgrades, is completely move in ready! Reap the benefits of NEW windows throughout the entire home in 2019 and NEW siding in 2016 PLUS so much more! The charming front porch is the PERFECT place to relax and unwind and take in the quiet neighborhood setting! With an OPEN and flowing floor plan, this meticulously maintained home is IDEAL for the whole family! Enjoy your downtime in the formal living room or host your next get together in the adjacent dining room-this home was MADE for entertaining! The FANTASTIC kitchen boasts incredible updated stainless steel appliances including a Miele Platinum dishwasher, trash compactor and dual fuel convection oven! Granite countertops and lush wooden cabinetry, with under and over-cabinet lighting and metal organizers, are just LOVELY in this eat-in kitchen! Beautiful breakfast nook is a wonderful space to have your morning cup of coffee or a casual meal with the family! The FABULOUS Family Room boasts a cozy gas fireplace and plenty of room to spend time together. The sensational outdoor space is a true private retreat! Featuring a deep yard with towering trees highlighted by landscaping lights, a shed and a spacious deck with a natural gas fire pit, outdoor entertaining has never looked so good! Main level powder room and an updated laundry room, with a NEW washer and dryer are SO convenient! Organization is made easy with the NEW cabinet system, just PERFECT for a pantry and additional storage! AMAZING heated and insulated garage includes an epoxied floor, cabinet and shelves, NEW insulated garage door, NEW Marantec garage door opener system (very quiet) and NEW outside lights on garage and front door-all done in 2016! Head upstairs to see four absolutely GORGEOUS bedrooms, including a MAGNIFICENT Master Suite! The large Master bedroom boasts a roomy WIC, with a California Closets custom organization system and LOVELY en-suite! Three more incredibly SPACIOUS bedrooms and an updated full bath, with soft-close features and counter height vanity, complete the upstairs of this BEAUTY! Be sure to check out the INCREDIBLE basement! HUGE finished space is the place to be for movie nights, recreation or relaxation! The large workroom, with TONS of storage options, is IDEAL for all of your hobbies, crafts and MORE! Easy access to I-94, restaurants and shopping! This home is truly EXQUISITE-come see it for yourself!
Property Specifics
| Single Family | |
| — | |
| — | |
| 1987 | |
| Full | |
| — | |
| No | |
| 0.21 |
| Lake | |
| Pembrook | |
| — / Not Applicable | |
| None | |
| Public | |
| Public Sewer | |
| 10990380 | |
| 07103030230000 |
Nearby Schools
| NAME: | DISTRICT: | DISTANCE: | |
|---|---|---|---|
|
Grade School
Woodland Elementary School |
50 | — | |
|
Middle School
Woodland Middle School |
50 | Not in DB | |
|
High School
Warren Township High School |
121 | Not in DB | |
Property History
| DATE: | EVENT: | PRICE: | SOURCE: |
|---|---|---|---|
| 17 May, 2021 | Sold | $350,000 | MRED MLS |
| 14 Feb, 2021 | Under contract | $350,000 | MRED MLS |
| 8 Feb, 2021 | Listed for sale | $350,000 | MRED MLS |
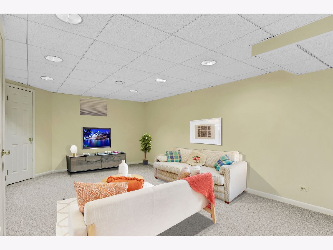
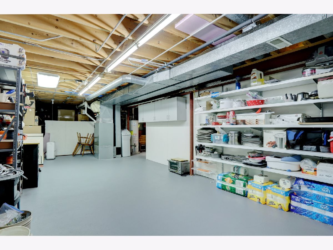
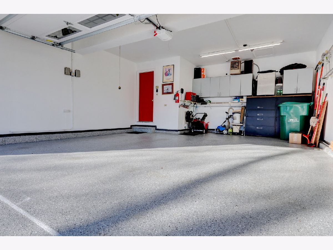
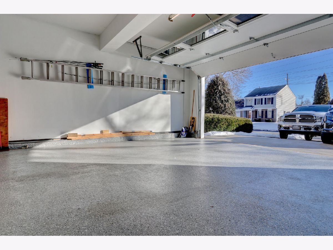
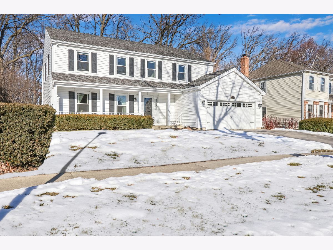
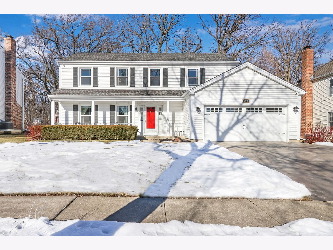
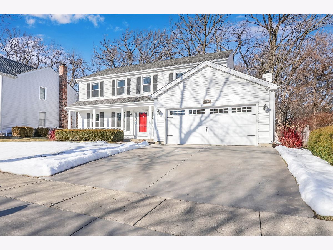
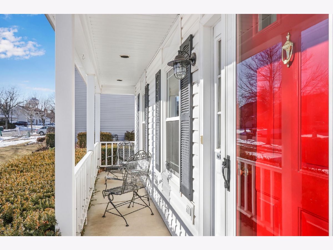
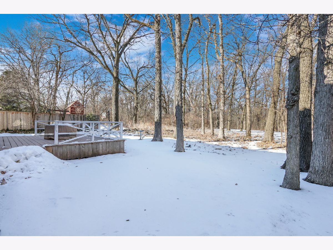
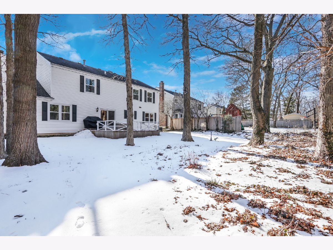
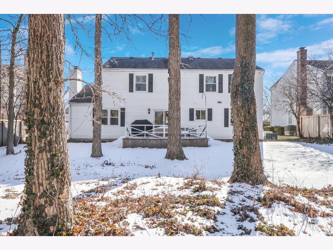
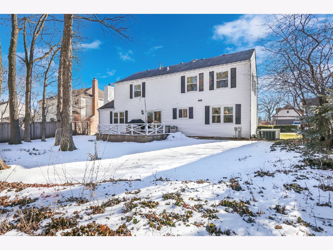
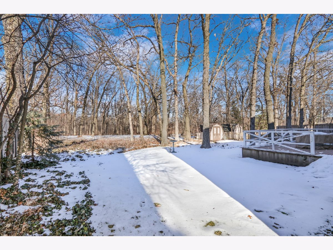
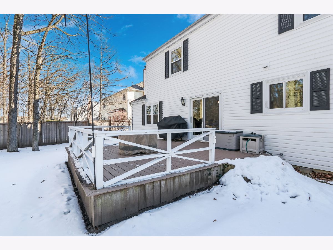
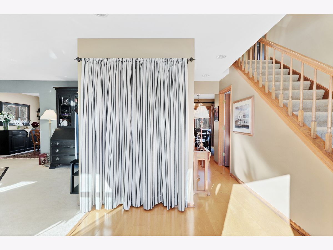
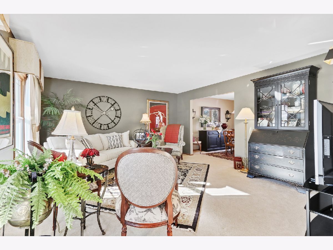
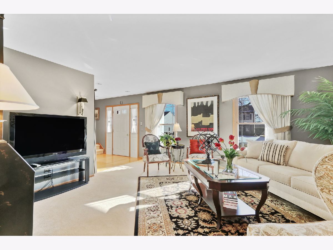
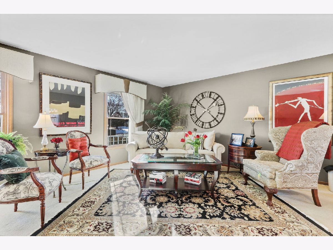
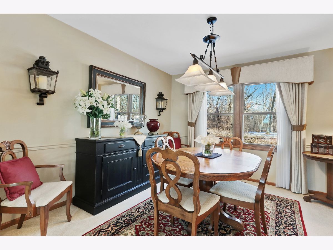
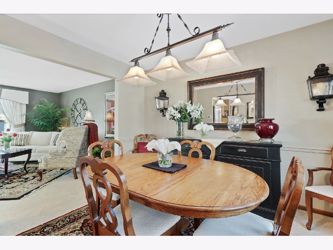
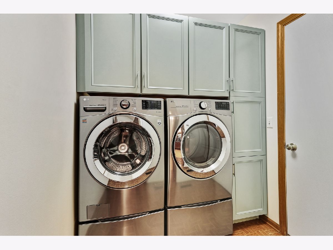
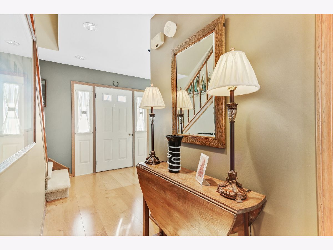
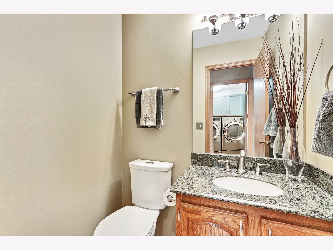
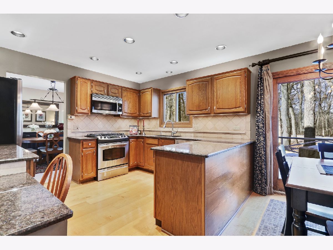
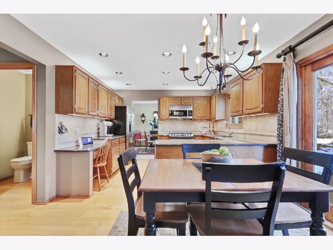
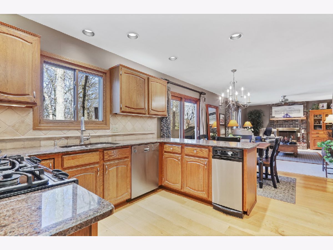
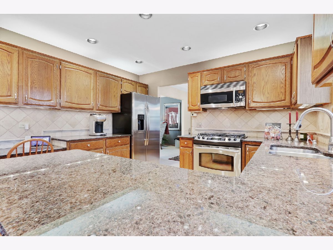
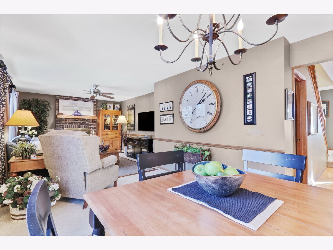
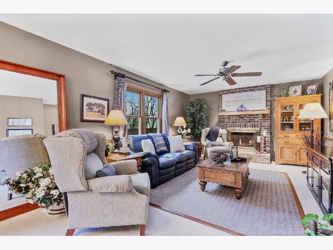
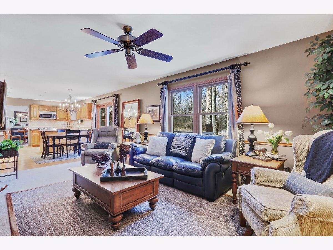
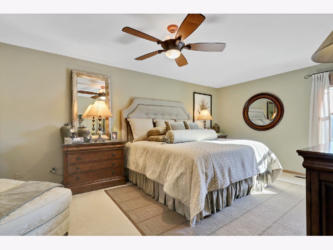
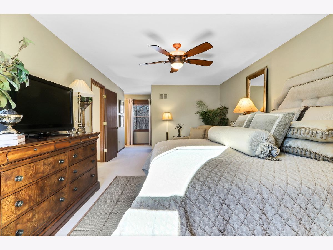
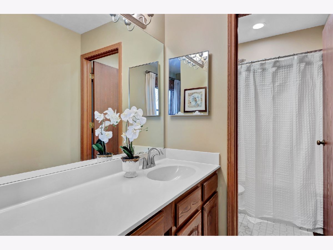
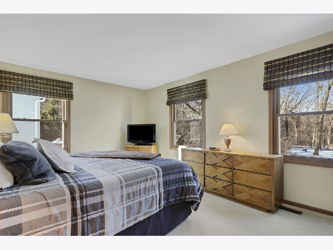
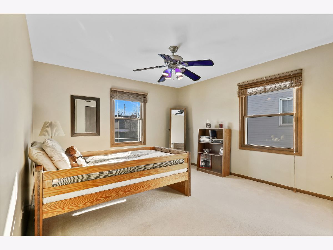
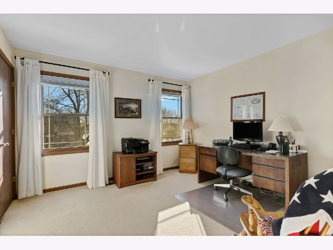
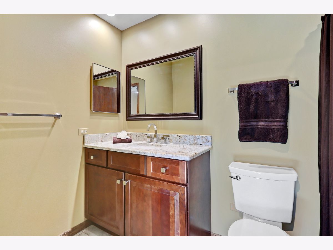
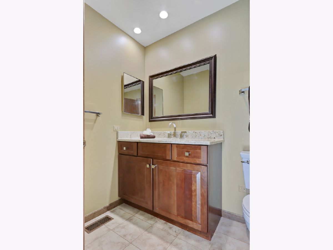
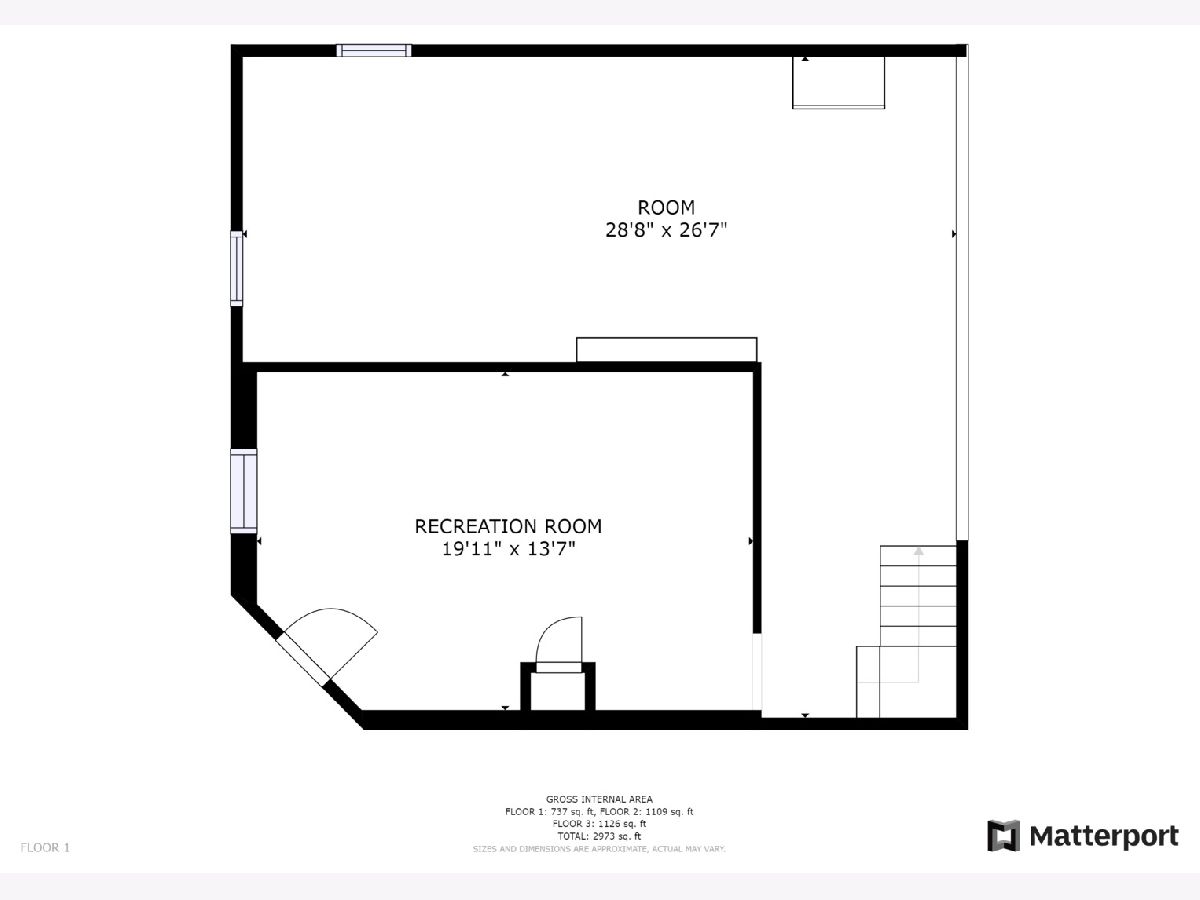
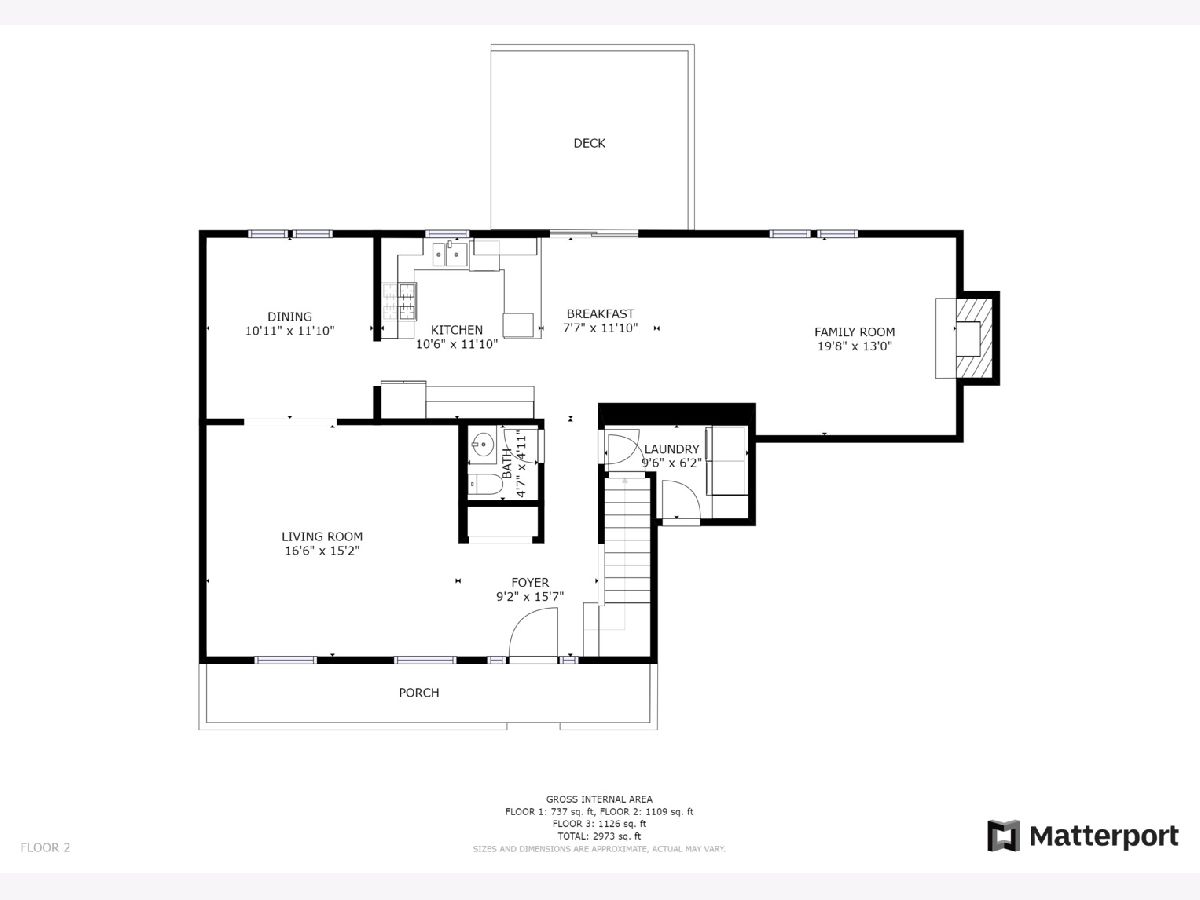
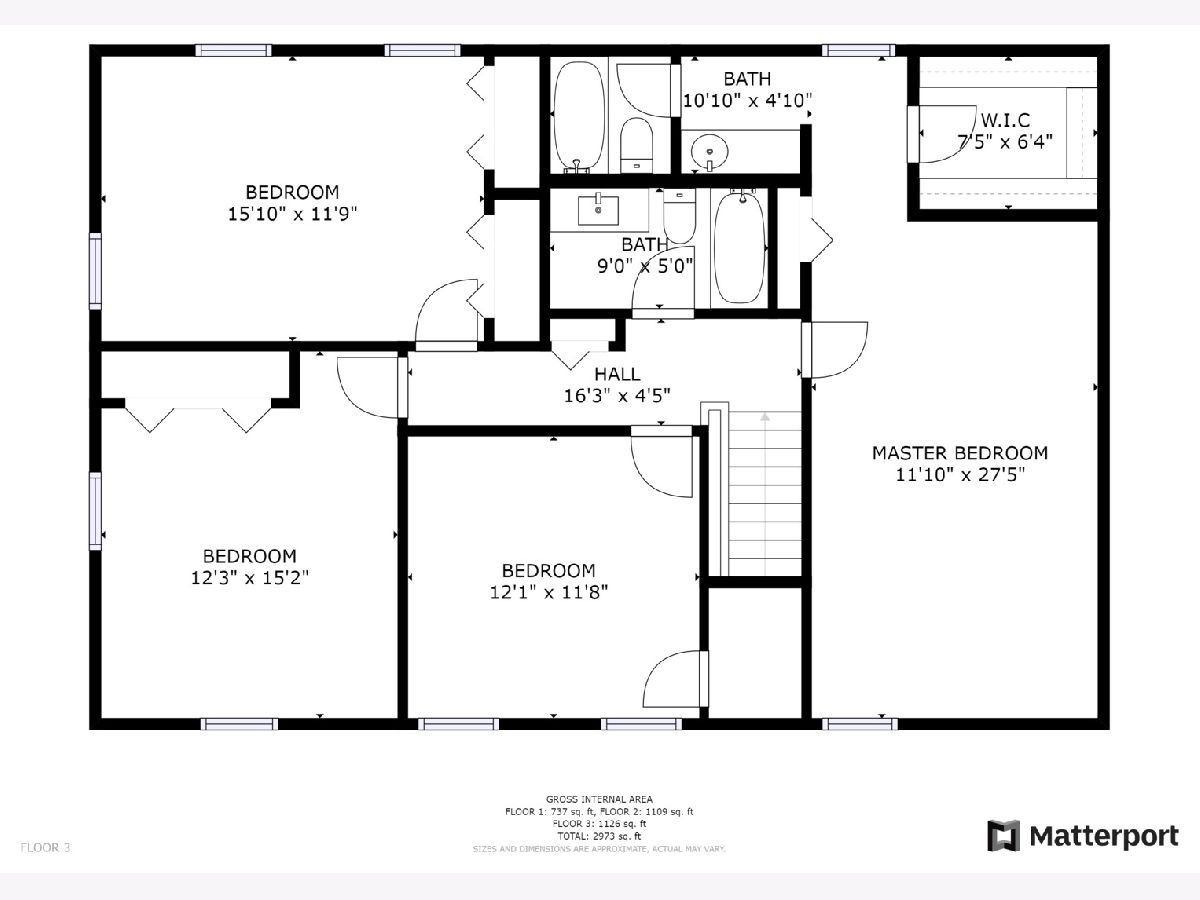
Room Specifics
Total Bedrooms: 4
Bedrooms Above Ground: 4
Bedrooms Below Ground: 0
Dimensions: —
Floor Type: Carpet
Dimensions: —
Floor Type: Carpet
Dimensions: —
Floor Type: Carpet
Full Bathrooms: 3
Bathroom Amenities: —
Bathroom in Basement: 0
Rooms: Recreation Room
Basement Description: Finished
Other Specifics
| 2 | |
| Concrete Perimeter | |
| Concrete | |
| Deck | |
| — | |
| 76X117X76X117 | |
| — | |
| Full | |
| Hardwood Floors | |
| Range, Microwave, Dishwasher, Refrigerator, Washer, Dryer, Disposal | |
| Not in DB | |
| Park, Curbs, Sidewalks, Street Lights, Street Paved | |
| — | |
| — | |
| — |
Tax History
| Year | Property Taxes |
|---|---|
| 2021 | $8,078 |
Contact Agent
Nearby Similar Homes
Nearby Sold Comparables
Contact Agent
Listing Provided By
Keller Williams North Shore West

