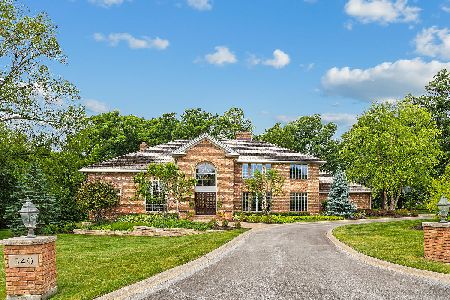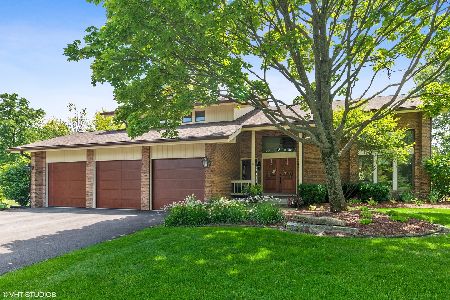535 Butternut Trail, Frankfort, Illinois 60423
$469,500
|
Sold
|
|
| Status: | Closed |
| Sqft: | 3,040 |
| Cost/Sqft: | $160 |
| Beds: | 4 |
| Baths: | 3 |
| Year Built: | 1986 |
| Property Taxes: | $11,367 |
| Days On Market: | 1169 |
| Lot Size: | 0,45 |
Description
Welcome to resort style living in the highly desirable Butternut Creek Woods subdivision of Frankfort. This 4 bed, 3 bath home has everything you need for everyday living, a relaxing weekend and plenty of space entertain your friends and family. 3,883 total square feet of living space, 3040 sf above grade and 843 below. For those working from home, there is a 120 sf first floor office. You'll also find a large living room and family room, each with their own fireplace. Spacious dining room and kitchen with dinette and large walk-in pantry. The laundry is upstairs with the 4 bedrooms. There's also a large recreation room in the basement with a pool table. Outside you'll find a 960 sf deck with a hot tub, gazebo, TV and speakers. And there's still plenty of yard to enjoy on this wooded approximate half-acre lot. This home is owned by IL licensed brokers.
Property Specifics
| Single Family | |
| — | |
| — | |
| 1986 | |
| — | |
| — | |
| No | |
| 0.45 |
| Will | |
| Butternut Creek Woods | |
| 115 / Annual | |
| — | |
| — | |
| — | |
| 11669696 | |
| 1909202020120000 |
Nearby Schools
| NAME: | DISTRICT: | DISTANCE: | |
|---|---|---|---|
|
High School
Lincoln-way East High School |
210 | Not in DB | |
Property History
| DATE: | EVENT: | PRICE: | SOURCE: |
|---|---|---|---|
| 27 Jun, 2016 | Sold | $355,000 | MRED MLS |
| 1 Oct, 2015 | Under contract | $350,000 | MRED MLS |
| — | Last price change | $350,000 | MRED MLS |
| 28 Oct, 2014 | Listed for sale | $400,000 | MRED MLS |
| 20 Jan, 2023 | Sold | $469,500 | MRED MLS |
| 5 Dec, 2022 | Under contract | $485,000 | MRED MLS |
| 8 Nov, 2022 | Listed for sale | $485,000 | MRED MLS |

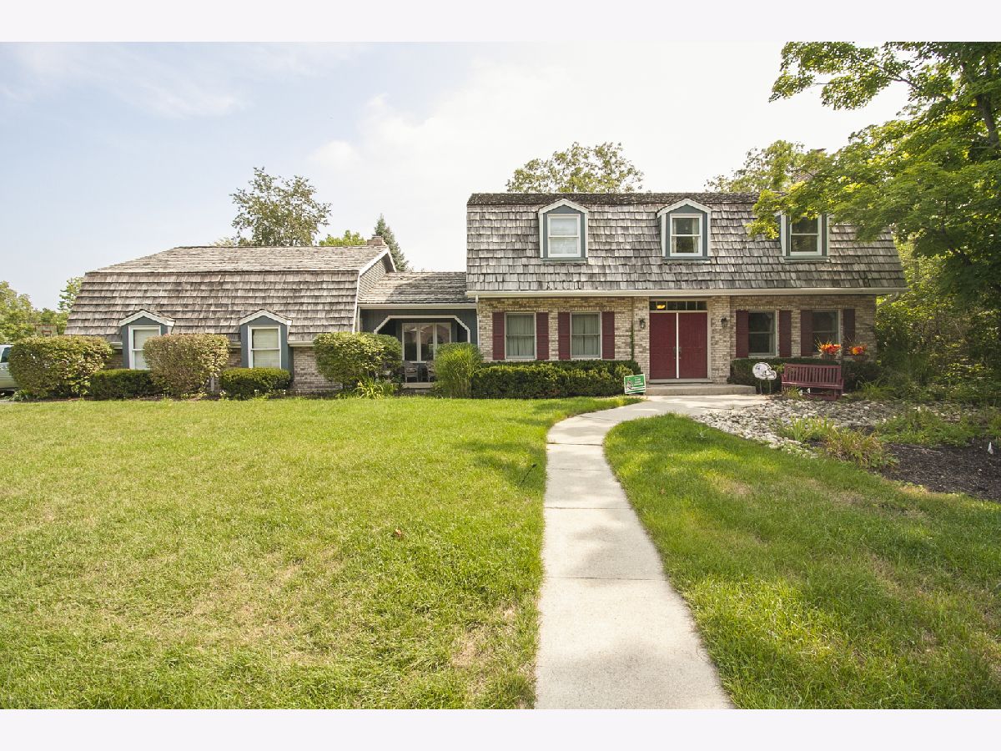
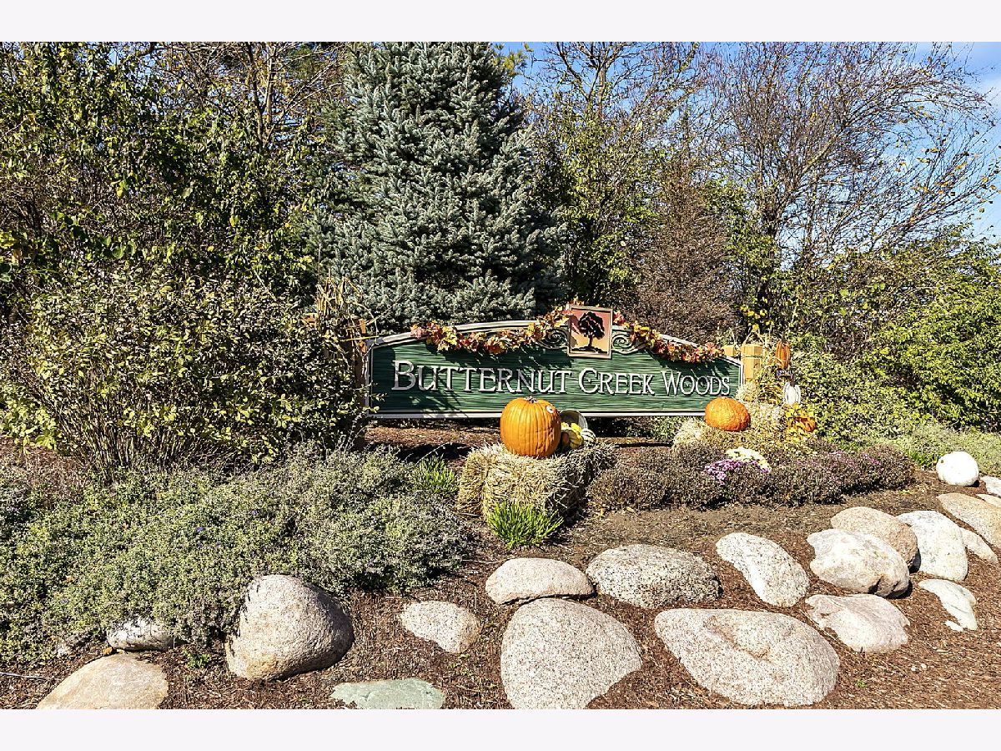
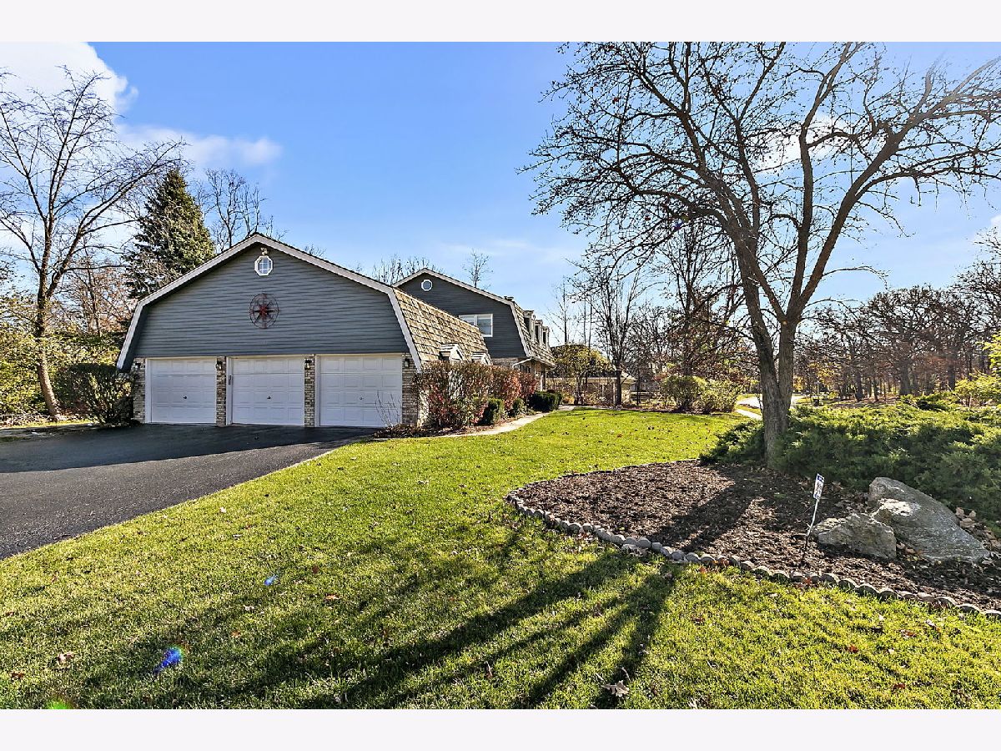








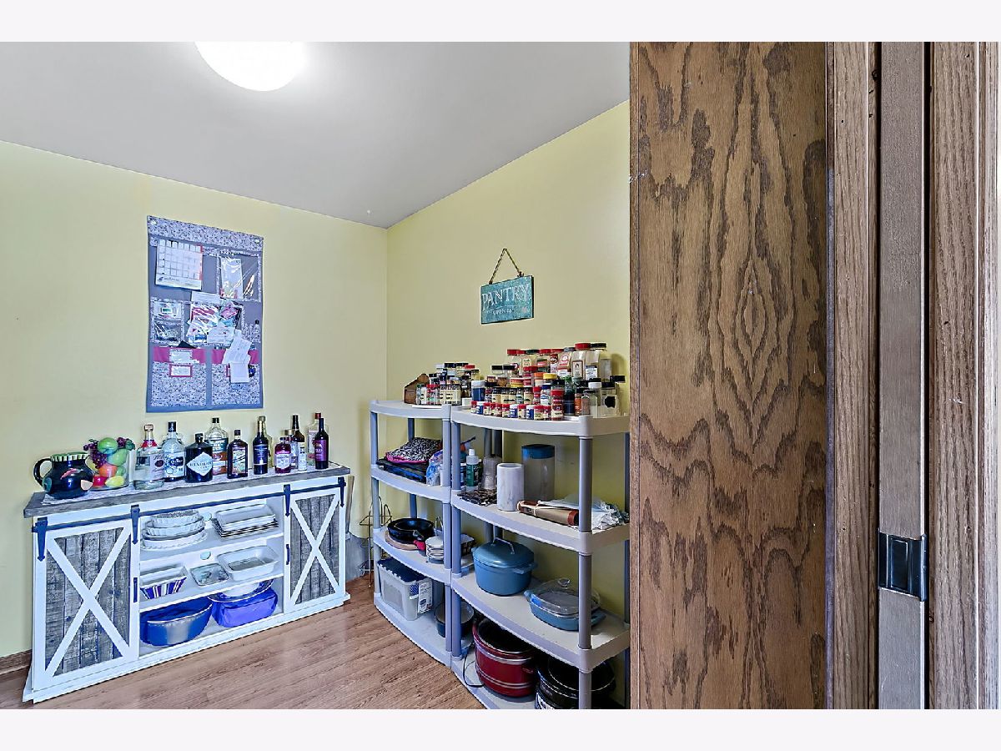
















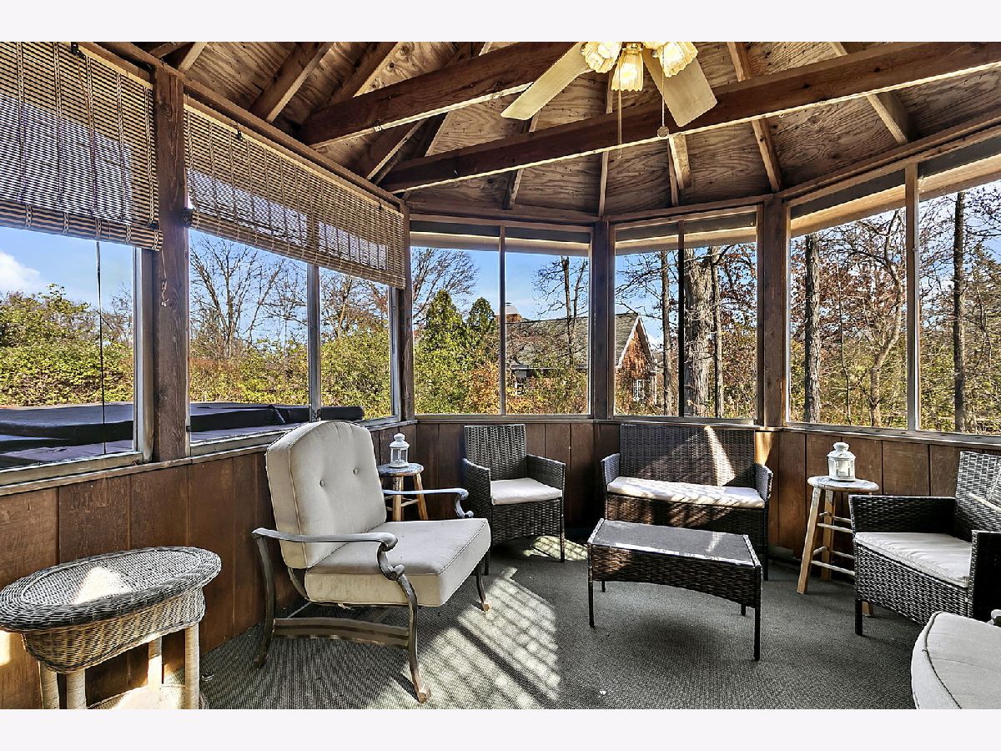



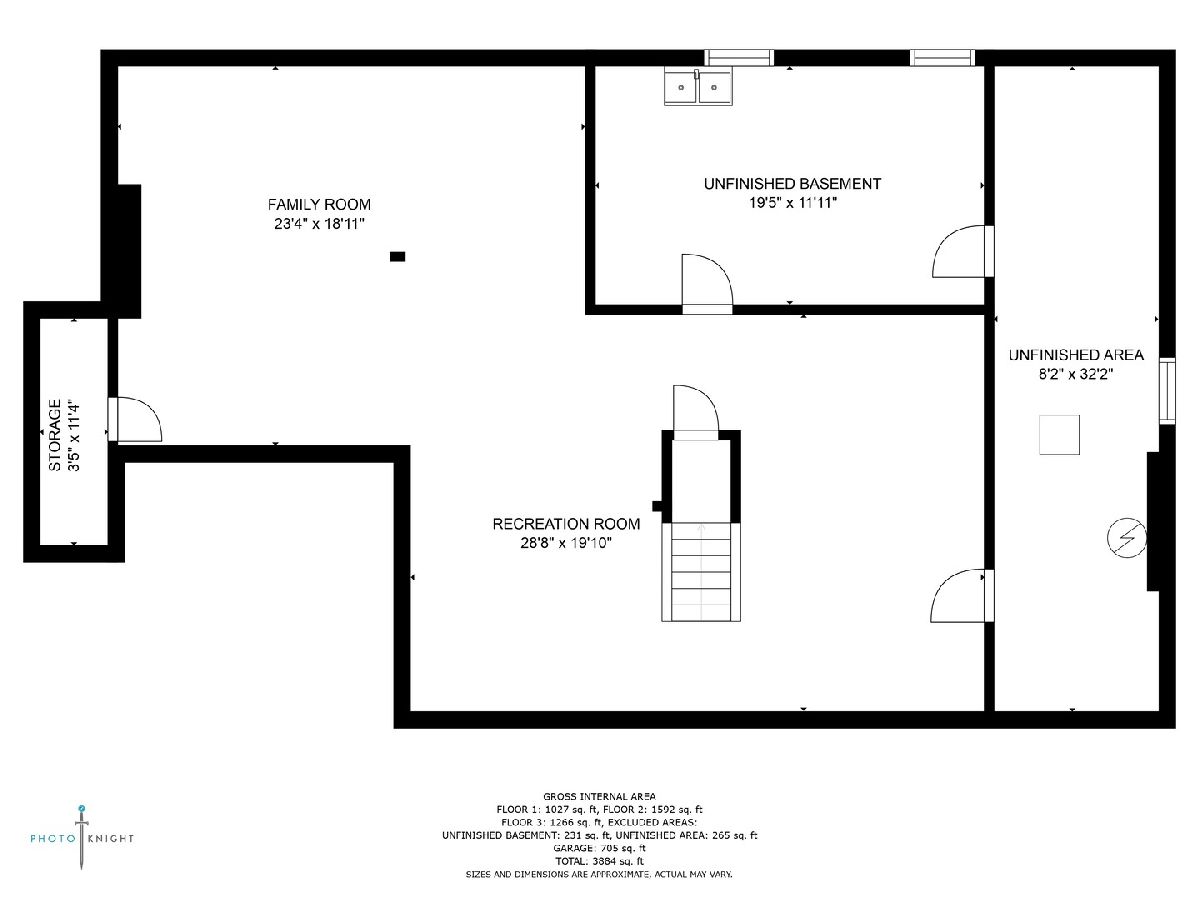

Room Specifics
Total Bedrooms: 4
Bedrooms Above Ground: 4
Bedrooms Below Ground: 0
Dimensions: —
Floor Type: —
Dimensions: —
Floor Type: —
Dimensions: —
Floor Type: —
Full Bathrooms: 3
Bathroom Amenities: Separate Shower,Double Sink
Bathroom in Basement: 0
Rooms: —
Basement Description: Partially Finished
Other Specifics
| 3 | |
| — | |
| Asphalt | |
| — | |
| — | |
| 118X140X165X180 | |
| — | |
| — | |
| — | |
| — | |
| Not in DB | |
| — | |
| — | |
| — | |
| — |
Tax History
| Year | Property Taxes |
|---|---|
| 2016 | $11,600 |
| 2023 | $11,367 |
Contact Agent
Nearby Similar Homes
Nearby Sold Comparables
Contact Agent
Listing Provided By
Hanley Realty, Inc.






