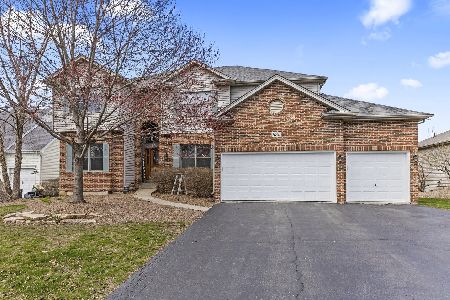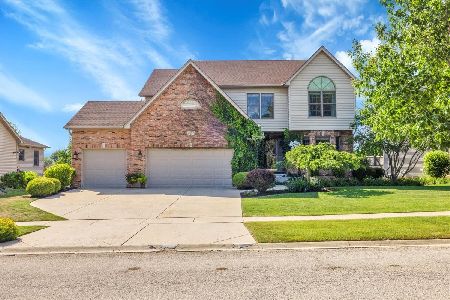537 Danbury Drive, Oswego, Illinois 60543
$300,000
|
Sold
|
|
| Status: | Closed |
| Sqft: | 2,590 |
| Cost/Sqft: | $116 |
| Beds: | 4 |
| Baths: | 4 |
| Year Built: | 2002 |
| Property Taxes: | $9,114 |
| Days On Market: | 3612 |
| Lot Size: | 0,30 |
Description
BACKS TO NATURE PRESERVE & TRAIL! Great Four Bedroom, 3.5 bath, Den & 3Car garage Home That Backs to Nature Preserve! Hardwood Floors in Kitchen/Brkfast Rm & Family Rm w/ Carpet Inlay. Granite Kitchen & Raised Panel Cabinets! Three Seasons Room Off Brkfast Rm is Recent Addition! Two Fireplaces (One in Family Rm & 2nd Fireplace in Rec Room). Casement Windows Throughout! Decorative Door Crowns On Many Doors! Master Suite w/Tray Ceiling & Private Whirlpool Bath! Bedrooms 3 & 4 Has Wood Floors! First FL Den w/ Window Crown! Full Basement Offers, Rec Rm w/ 2nd Fireplace, Game Area for Kids, 3rd Full Bath & Plumbed Area For Wet Bar! Fantastic Lot Location Backing to Nature Preserve & Trail! Extensive Landscaping, Sprinkler Sys, Paver Patio w/ Built-In Fire-Pit Too! Gas Powered Generator Too-(Major Upgrade). Come See The Sun Set Across The Preserve!
Property Specifics
| Single Family | |
| — | |
| — | |
| 2002 | |
| Full | |
| CUSTOM | |
| No | |
| 0.3 |
| Kendall | |
| Deerpath Creek | |
| 125 / Annual | |
| Insurance,Other | |
| Public | |
| Public Sewer, Sewer-Storm | |
| 09163203 | |
| 0320325002 |
Nearby Schools
| NAME: | DISTRICT: | DISTANCE: | |
|---|---|---|---|
|
Grade School
Prairie Point Elementary School |
308 | — | |
|
Middle School
Traughber Junior High School |
308 | Not in DB | |
|
High School
Oswego High School |
308 | Not in DB | |
Property History
| DATE: | EVENT: | PRICE: | SOURCE: |
|---|---|---|---|
| 22 Jul, 2016 | Sold | $300,000 | MRED MLS |
| 10 Jun, 2016 | Under contract | $299,900 | MRED MLS |
| — | Last price change | $306,900 | MRED MLS |
| 11 Mar, 2016 | Listed for sale | $309,900 | MRED MLS |
Room Specifics
Total Bedrooms: 4
Bedrooms Above Ground: 4
Bedrooms Below Ground: 0
Dimensions: —
Floor Type: Hardwood
Dimensions: —
Floor Type: Hardwood
Dimensions: —
Floor Type: Carpet
Full Bathrooms: 4
Bathroom Amenities: Whirlpool,Separate Shower
Bathroom in Basement: 1
Rooms: Breakfast Room,Den,Exercise Room,Game Room,Recreation Room,Screened Porch
Basement Description: Finished
Other Specifics
| 3 | |
| Concrete Perimeter | |
| Asphalt | |
| Brick Paver Patio, Storms/Screens | |
| Nature Preserve Adjacent,Landscaped,Rear of Lot | |
| 80X165 | |
| Unfinished | |
| Full | |
| Hardwood Floors, First Floor Laundry | |
| Range, Microwave, Dishwasher, Refrigerator, Washer, Dryer, Disposal | |
| Not in DB | |
| Sidewalks | |
| — | |
| — | |
| Wood Burning, Gas Starter |
Tax History
| Year | Property Taxes |
|---|---|
| 2016 | $9,114 |
Contact Agent
Nearby Similar Homes
Nearby Sold Comparables
Contact Agent
Listing Provided By
RE/MAX of Naperville











