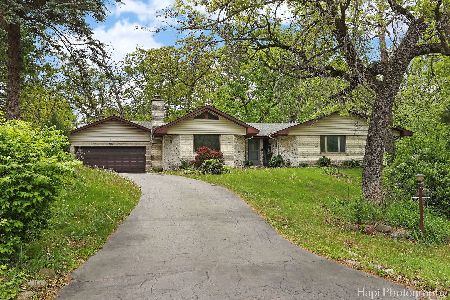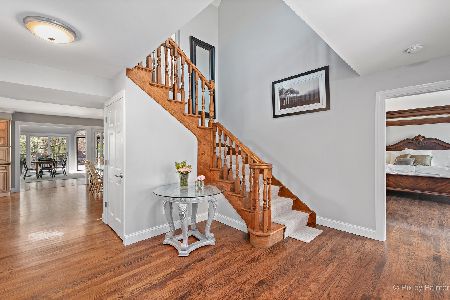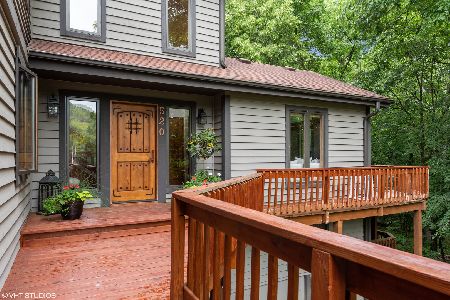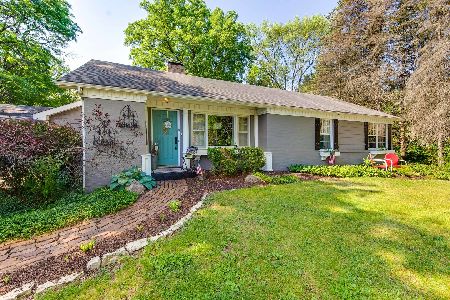535 Holly Lynn Drive, Cary, Illinois 60013
$370,000
|
Sold
|
|
| Status: | Closed |
| Sqft: | 2,100 |
| Cost/Sqft: | $190 |
| Beds: | 2 |
| Baths: | 2 |
| Year Built: | 1988 |
| Property Taxes: | $7,135 |
| Days On Market: | 6536 |
| Lot Size: | 0,00 |
Description
PRETTY COUNTRY SETTING YET MINUTES TO TRAIN&TOWN! BEAUTIFUL ROLLING 1.5 ACRE LOT (PARTIALLY WOODED) ON A QUIET CUL-DE-SAC. ENJOY ONE-LEVEL LIVING IN THIS SOLIDLY-BUILT CUSTOM RANCH. VAULTED&TILED FOYER, STEP-DOWN L/R W/CATH CEILING&WB STONE F/P, HICKORY FLOORING IN FAMILY ROOM&SUNROOM, MBR W/MARBLE WHIRLPOOL BATH&WALK-IN CLOSET, BEAMED KIT W/BUILT-IN APPL, PART FIN BSMT W/EXTERIOR ACCESS & BACKYARD DECK.
Property Specifics
| Single Family | |
| — | |
| Ranch | |
| 1988 | |
| Full | |
| RANCH | |
| No | |
| — |
| Mc Henry | |
| — | |
| 0 / Not Applicable | |
| None | |
| Private Well | |
| Septic-Private | |
| 06815810 | |
| 2008251017 |
Nearby Schools
| NAME: | DISTRICT: | DISTANCE: | |
|---|---|---|---|
|
Grade School
Three Oaks School |
26 | — | |
|
Middle School
Cary Junior High School |
26 | Not in DB | |
|
High School
Cary-grove Community High School |
155 | Not in DB | |
Property History
| DATE: | EVENT: | PRICE: | SOURCE: |
|---|---|---|---|
| 21 Jul, 2008 | Sold | $370,000 | MRED MLS |
| 9 May, 2008 | Under contract | $400,000 | MRED MLS |
| 1 Mar, 2008 | Listed for sale | $400,000 | MRED MLS |
| 18 Jul, 2019 | Listed for sale | $0 | MRED MLS |
| 8 Dec, 2021 | Sold | $350,000 | MRED MLS |
| 8 Oct, 2021 | Under contract | $350,000 | MRED MLS |
| — | Last price change | $380,000 | MRED MLS |
| 30 Jul, 2021 | Listed for sale | $400,000 | MRED MLS |
| 14 Jul, 2025 | Sold | $420,000 | MRED MLS |
| 13 Jun, 2025 | Under contract | $450,000 | MRED MLS |
| 26 May, 2025 | Listed for sale | $450,000 | MRED MLS |
Room Specifics
Total Bedrooms: 2
Bedrooms Above Ground: 2
Bedrooms Below Ground: 0
Dimensions: —
Floor Type: Carpet
Full Bathrooms: 2
Bathroom Amenities: Whirlpool,Separate Shower,Double Sink
Bathroom in Basement: 0
Rooms: Foyer,Gallery,Mud Room,Sun Room,Utility Room-1st Floor
Basement Description: Partially Finished,Exterior Access
Other Specifics
| 2 | |
| Concrete Perimeter | |
| Asphalt | |
| Deck | |
| Cul-De-Sac,Wooded | |
| 100X96X230X152X350X163 | |
| Unfinished | |
| Full | |
| Vaulted/Cathedral Ceilings, Skylight(s), First Floor Bedroom | |
| Double Oven, Dishwasher, Refrigerator | |
| Not in DB | |
| Street Paved | |
| — | |
| — | |
| — |
Tax History
| Year | Property Taxes |
|---|---|
| 2008 | $7,135 |
| 2021 | $11,063 |
| 2025 | $9,524 |
Contact Agent
Nearby Sold Comparables
Contact Agent
Listing Provided By
All Exclusive Realty









