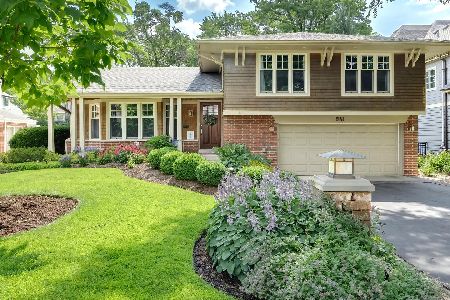535 Jefferson Street, Hinsdale, Illinois 60521
$1,450,000
|
Sold
|
|
| Status: | Closed |
| Sqft: | 4,754 |
| Cost/Sqft: | $315 |
| Beds: | 5 |
| Baths: | 5 |
| Year Built: | 2001 |
| Property Taxes: | $24,146 |
| Days On Market: | 1000 |
| Lot Size: | 0,00 |
Description
TRULY ONE OF A KIND! ~A New England Escape~ set on a private street 2 blks to elementary school/5.5 blks to Highland Station/Metra. Framed by mature trees and boxwood gardens; this beautiful 5 bedroom/4.2 bath home is located in the HEART of THE LANE SCHOOL district. Gourmet kitchen featuring granite island and counters; glass tile backsplash, Wolf gas cooktop & stainless appliances. Hardwoods on 1st lvl & primary suite. Detailed millwork & moldings. Plantation shutters on 1st lvl & blinds throughout the home. Butler's pantry; side door egress, 1st level laundry and mudroom. Unmatched outdoor entertaining space! Pergola, stone patio; outdoor kitchenette/stainless grill and built in fridge, a stone pizza oven and a wood burning outdoor fireplace! Love wine? Wait until you see the lower level 2200 bottle, temperature controlled wine cellar/display/tasting room. The basement offers a cozy media room/den; complete with gas fire place; radiant heated travertine floors; granite bar w/ seating; Fisher Paykel dishwasher; copper sink; stainless fridge & remodeled 1/2 bath. Storage room with floor to ceiling wall space; work room option and mechanicals. Generator; radiant heat in lower level and primary bath, radon mitigation system, irrigation for lawn and outdoor lighting. Concrete driveway with 2-Car attached garage. D181 & Hinsdale Central D86. Visit & See!
Property Specifics
| Single Family | |
| — | |
| — | |
| 2001 | |
| — | |
| — | |
| No | |
| — |
| Du Page | |
| — | |
| — / Not Applicable | |
| — | |
| — | |
| — | |
| 11771000 | |
| 0901220028 |
Nearby Schools
| NAME: | DISTRICT: | DISTANCE: | |
|---|---|---|---|
|
Grade School
The Lane Elementary School |
181 | — | |
|
Middle School
Hinsdale Middle School |
181 | Not in DB | |
|
High School
Hinsdale Central High School |
86 | Not in DB | |
Property History
| DATE: | EVENT: | PRICE: | SOURCE: |
|---|---|---|---|
| 30 Jun, 2023 | Sold | $1,450,000 | MRED MLS |
| 7 May, 2023 | Under contract | $1,499,000 | MRED MLS |
| 30 Apr, 2023 | Listed for sale | $1,499,000 | MRED MLS |
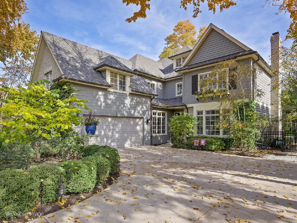
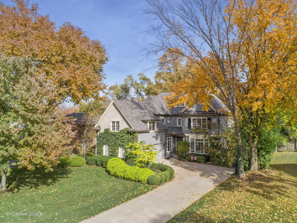
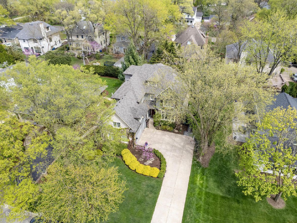
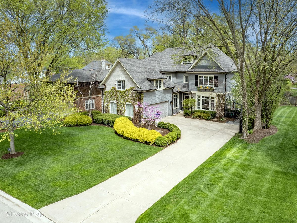
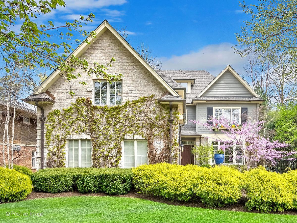
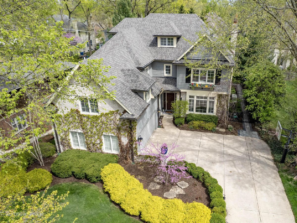
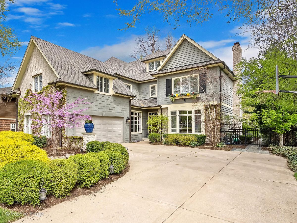
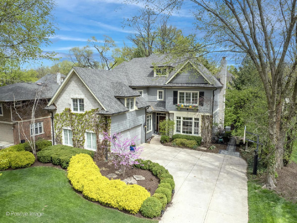
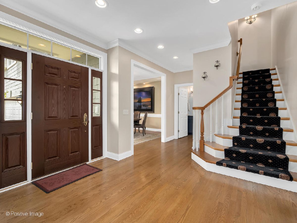
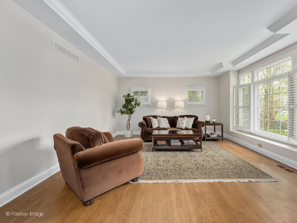
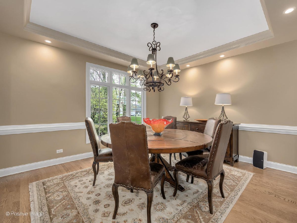
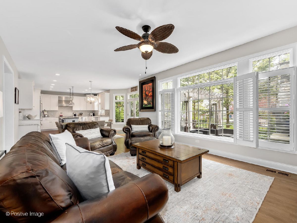
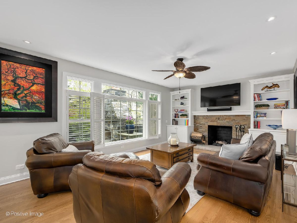
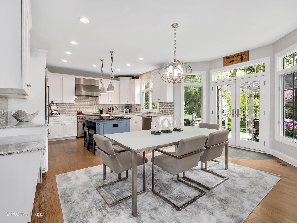
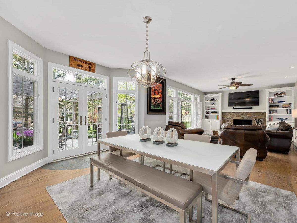
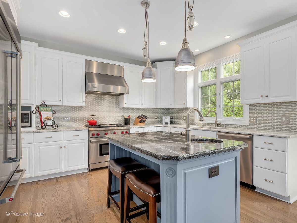
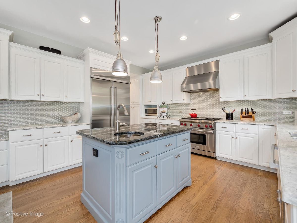
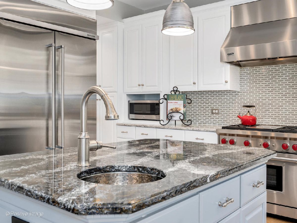
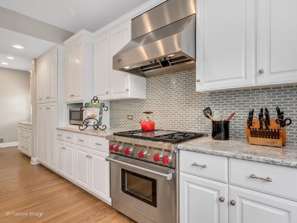
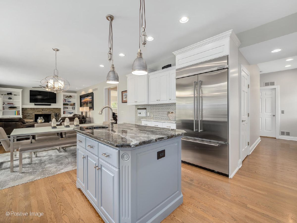
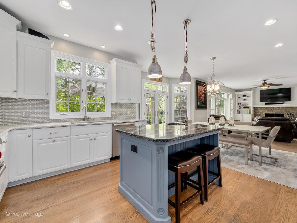
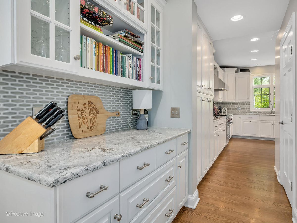
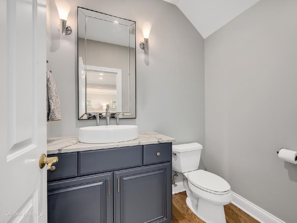
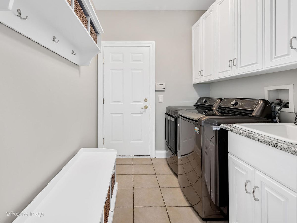
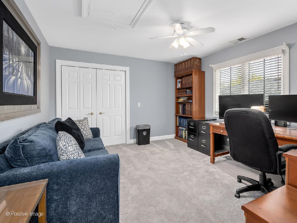
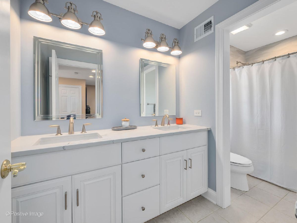
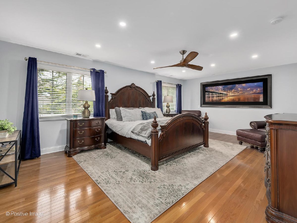
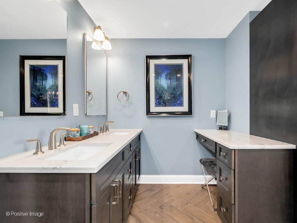
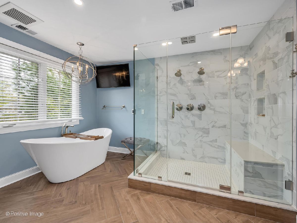
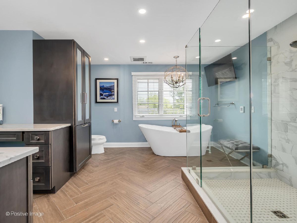
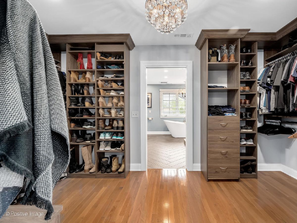
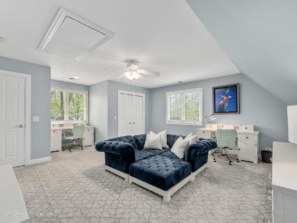
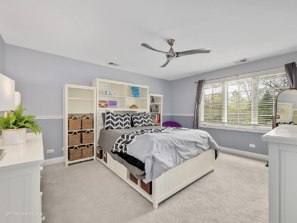
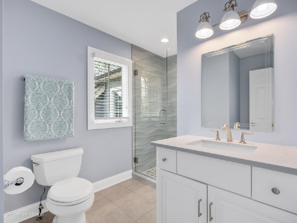
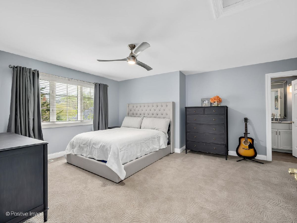
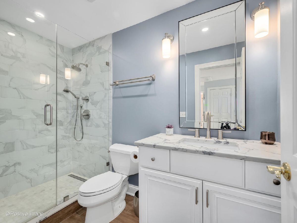
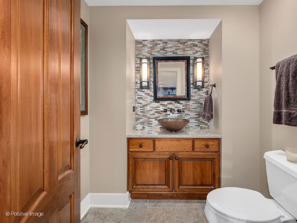
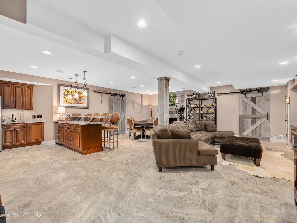
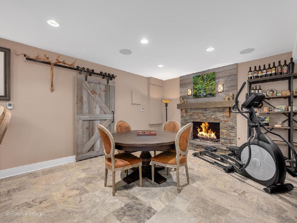
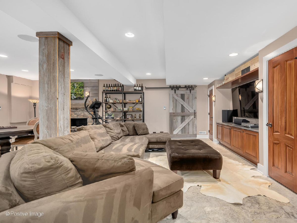
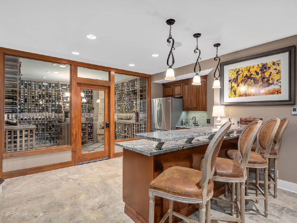
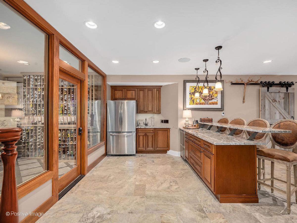
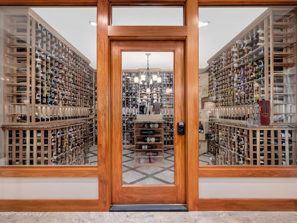
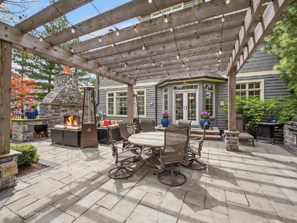
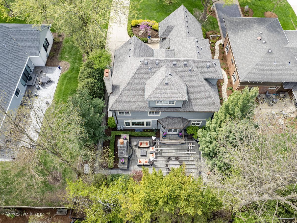
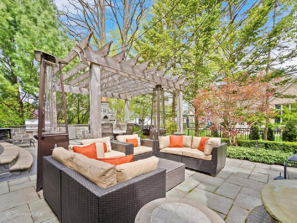
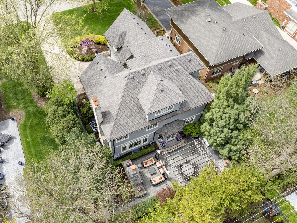
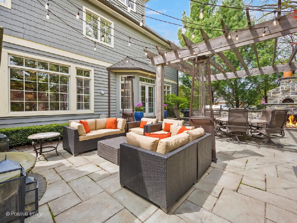
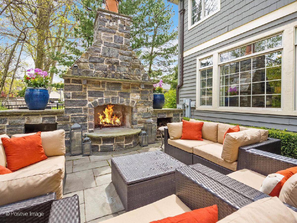
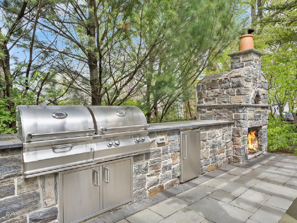
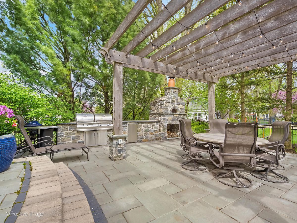
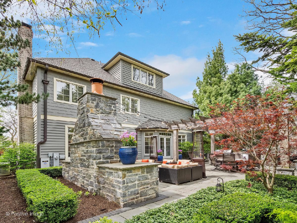
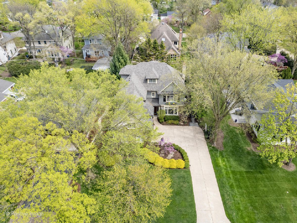
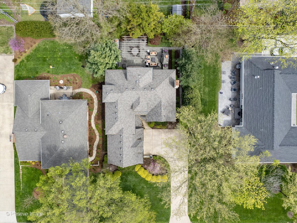
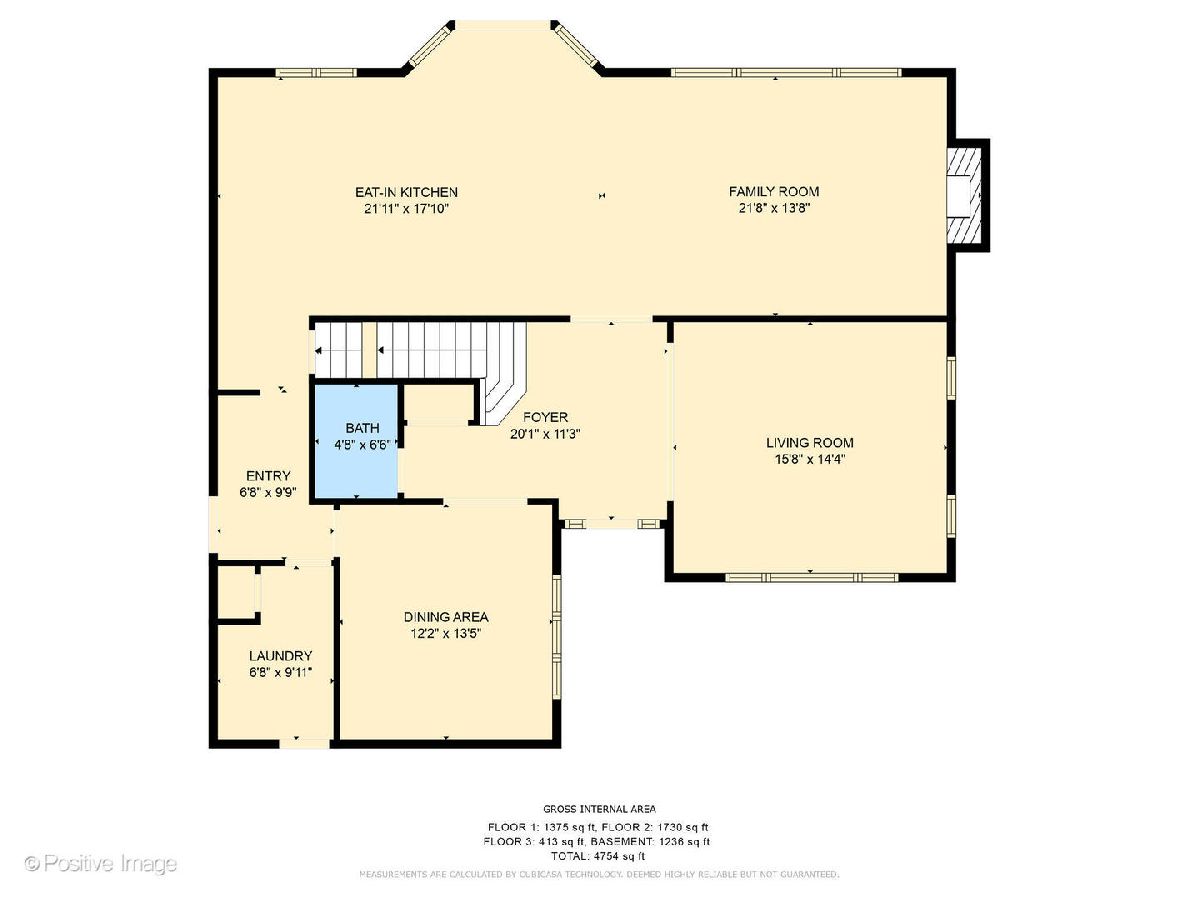
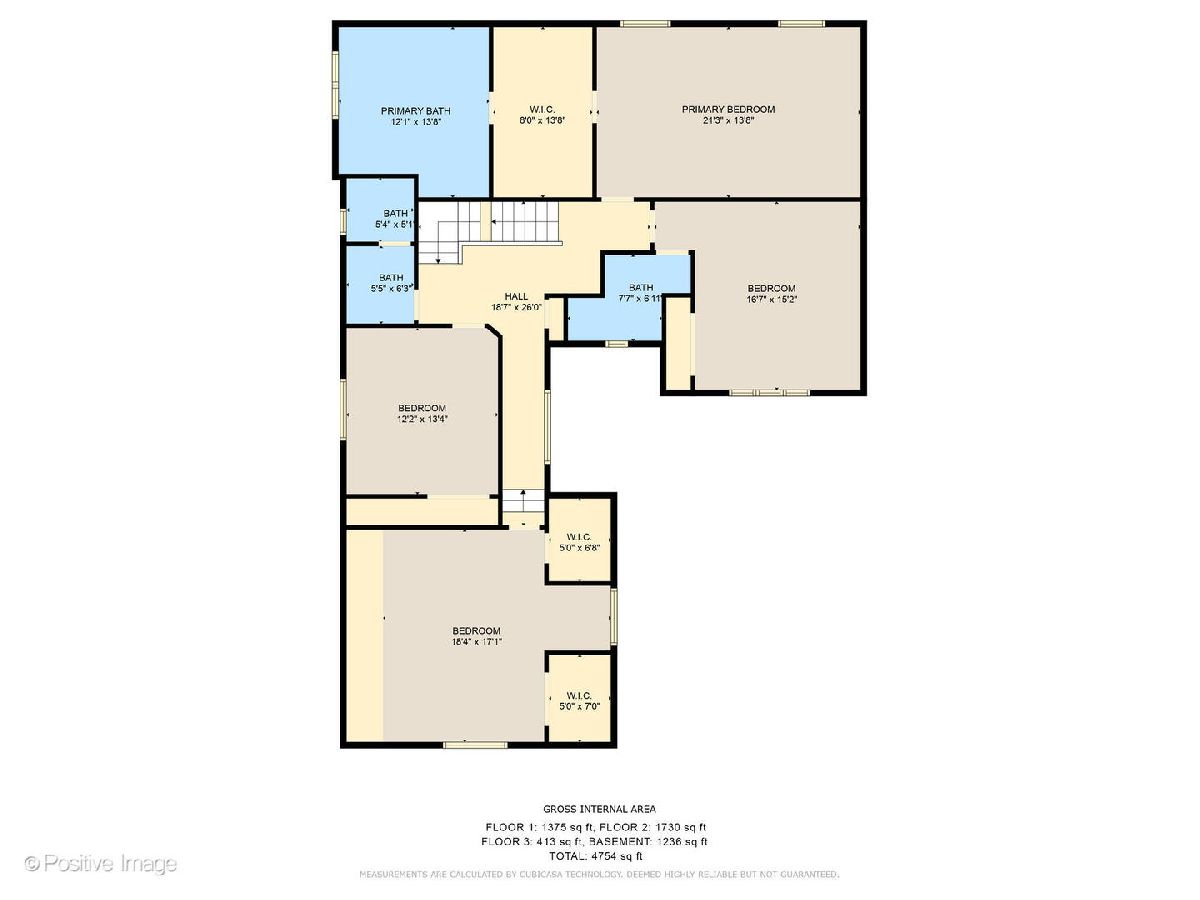
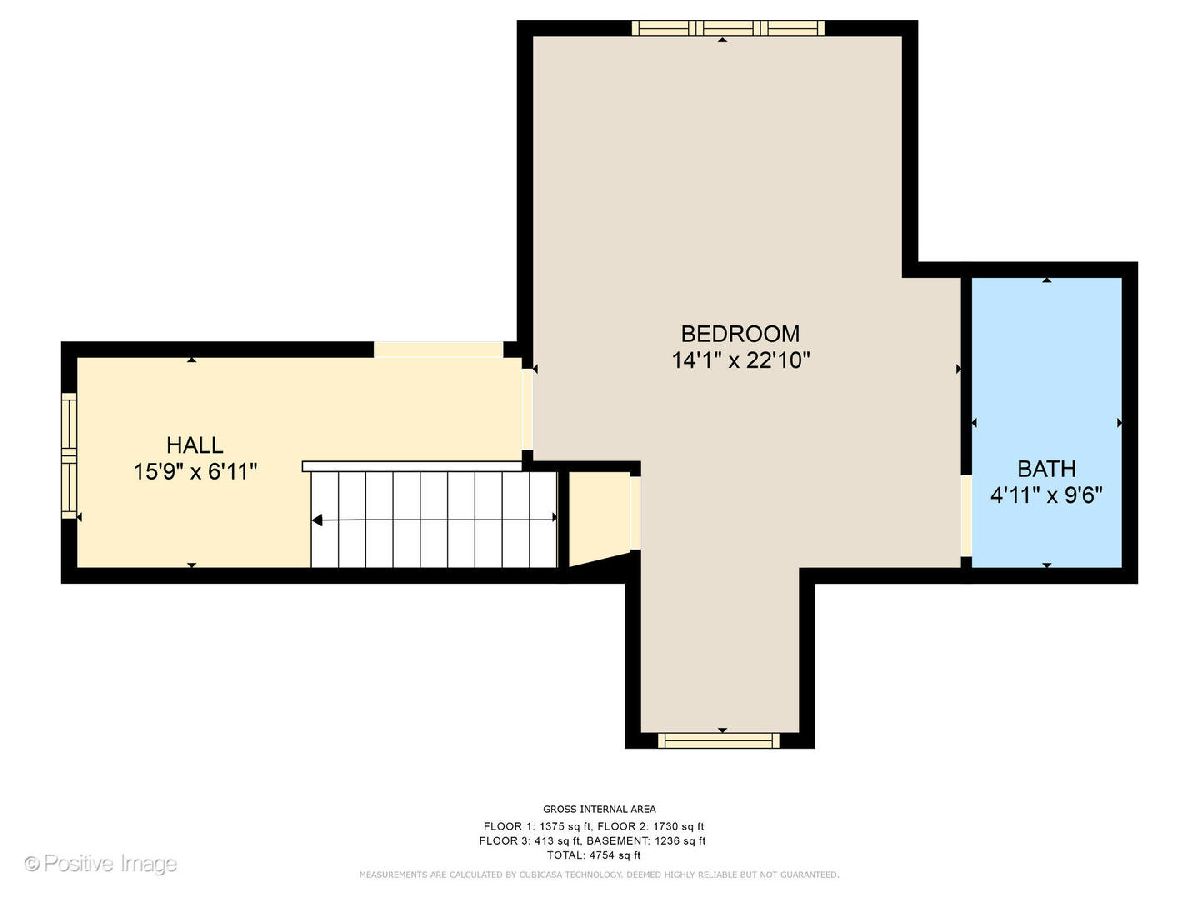
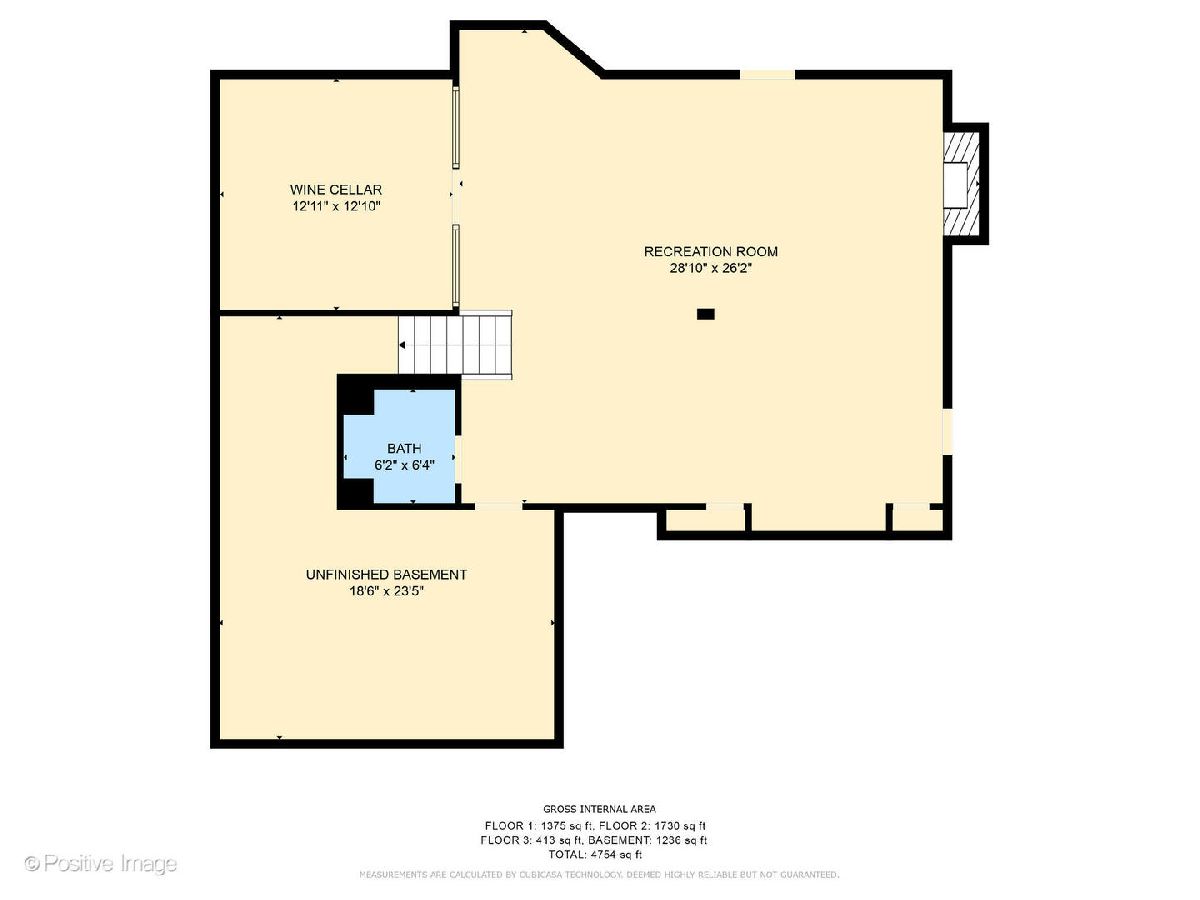
Room Specifics
Total Bedrooms: 5
Bedrooms Above Ground: 5
Bedrooms Below Ground: 0
Dimensions: —
Floor Type: —
Dimensions: —
Floor Type: —
Dimensions: —
Floor Type: —
Dimensions: —
Floor Type: —
Full Bathrooms: 5
Bathroom Amenities: Separate Shower,Double Sink,Soaking Tub
Bathroom in Basement: 1
Rooms: —
Basement Description: Finished
Other Specifics
| 2 | |
| — | |
| Concrete | |
| — | |
| — | |
| 66 X 133 | |
| Pull Down Stair,Unfinished | |
| — | |
| — | |
| — | |
| Not in DB | |
| — | |
| — | |
| — | |
| — |
Tax History
| Year | Property Taxes |
|---|---|
| 2023 | $24,146 |
Contact Agent
Nearby Similar Homes
Nearby Sold Comparables
Contact Agent
Listing Provided By
Better Homes & Gardens County Line






