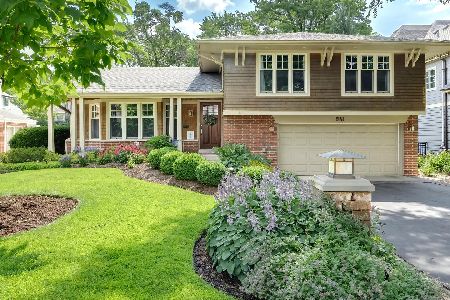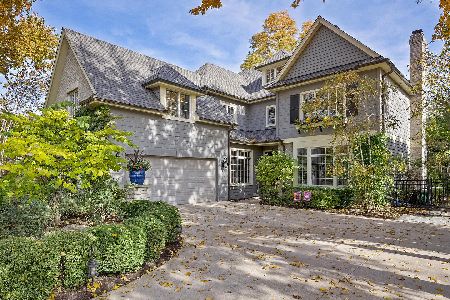546 County Line Road, Hinsdale, Illinois 60521
$480,000
|
Sold
|
|
| Status: | Closed |
| Sqft: | 1,600 |
| Cost/Sqft: | $313 |
| Beds: | 3 |
| Baths: | 2 |
| Year Built: | 1922 |
| Property Taxes: | $7,821 |
| Days On Market: | 4266 |
| Lot Size: | 0,24 |
Description
Hardwd floors, loads of natural sunlight. Painted in pottery barn colors. 1st floor office. 1st floor full bath. Kitchen open to family rm & features travertine tiles, updated light fixtures w/dimmers. Walk-in pantry w/ built-in shelving. Sliding glass door leads to deck & landscaped yard, manicured to perfection. Blue Ribbon Elem & Middle Schools. Hinsdale Central HS. Close to downtown, train & new construction.
Property Specifics
| Single Family | |
| — | |
| — | |
| 1922 | |
| Full | |
| — | |
| No | |
| 0.24 |
| Du Page | |
| — | |
| 0 / Not Applicable | |
| None | |
| Public | |
| Public Sewer | |
| 08620929 | |
| 0901220017 |
Nearby Schools
| NAME: | DISTRICT: | DISTANCE: | |
|---|---|---|---|
|
Grade School
The Lane Elementary School |
181 | — | |
|
Middle School
Hinsdale Middle School |
181 | Not in DB | |
|
High School
Hinsdale Central High School |
86 | Not in DB | |
Property History
| DATE: | EVENT: | PRICE: | SOURCE: |
|---|---|---|---|
| 17 Jul, 2014 | Sold | $480,000 | MRED MLS |
| 24 May, 2014 | Under contract | $500,000 | MRED MLS |
| 20 May, 2014 | Listed for sale | $500,000 | MRED MLS |
Room Specifics
Total Bedrooms: 3
Bedrooms Above Ground: 3
Bedrooms Below Ground: 0
Dimensions: —
Floor Type: Carpet
Dimensions: —
Floor Type: Carpet
Full Bathrooms: 2
Bathroom Amenities: —
Bathroom in Basement: 0
Rooms: Bonus Room,Office,Pantry,Storage
Basement Description: Partially Finished
Other Specifics
| 2.5 | |
| Concrete Perimeter | |
| Asphalt | |
| Deck, Porch, Storms/Screens | |
| — | |
| 69X150 | |
| — | |
| None | |
| Hardwood Floors, First Floor Full Bath | |
| Range, Microwave, Dishwasher, Refrigerator, Washer, Dryer | |
| Not in DB | |
| Sidewalks, Street Lights, Street Paved | |
| — | |
| — | |
| — |
Tax History
| Year | Property Taxes |
|---|---|
| 2014 | $7,821 |
Contact Agent
Nearby Similar Homes
Nearby Sold Comparables
Contact Agent
Listing Provided By
Executive Realty Group LLC










