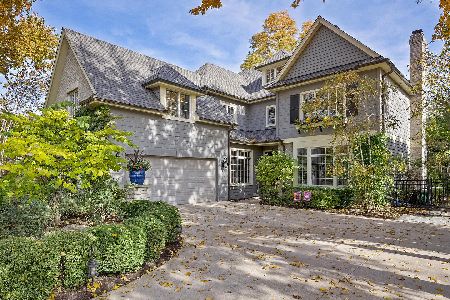541 Jefferson Street, Hinsdale, Illinois 60521
$930,000
|
Sold
|
|
| Status: | Closed |
| Sqft: | 3,265 |
| Cost/Sqft: | $254 |
| Beds: | 4 |
| Baths: | 3 |
| Year Built: | 1963 |
| Property Taxes: | $11,435 |
| Days On Market: | 581 |
| Lot Size: | 0,00 |
Description
Gorgeously upgraded by prestigious remodeler/owner. Bring Your Cooks, Wine Aficionados & Tech Lovers! Upgrades galore~4 beds, 2.1 baths, 4 fireplaces (gas flame and sealed with remotes), Subzero, Miele, Bosch and Viking ktichen appliances, custom cabinetry and designer pulls, granite kitchen/custom backsplash with under mount cabinet lighting and island seating for (5)! White porcelain tile entry; automatic lighting in the closets, Lutron lighting system throughout the home, smart thermostats, Toto floating toilets & floating vanities, auto lighting in the bath closets, updated mechanicals, newer roof, newly stained shake and pristine brick exterior. 600 bottle wine cellar with cooling system. Heated garage with epoxy floor finish, custom garage cabinet/storage system with smart garage door opener (programmable by phone and has a smart feature to shut if left open too long). Perennial gardens; soaker systems in the plantings with irrigation system. Bubbling fountain stays; also goes off in the late evening. Dormer attic with blown in insulation; lighting and closet with digitized code for specific items to designate safe-keeping. Steps to The Lane School; easy access to interstate and expressways, quick commute to Metra/Highland station. Bus for students attending Hinsdale Middle School and the Hinsdale Central High School. VERY QUIET STREET; no through traffic. PRIME! HINSDALE REAL ESTATE~FUN NEIGHBORHOOD~
Property Specifics
| Single Family | |
| — | |
| — | |
| 1963 | |
| — | |
| — | |
| No | |
| — |
| — | |
| — | |
| — / Not Applicable | |
| — | |
| — | |
| — | |
| 12091359 | |
| 0901220015 |
Nearby Schools
| NAME: | DISTRICT: | DISTANCE: | |
|---|---|---|---|
|
Grade School
The Lane Elementary School |
181 | — | |
|
Middle School
Hinsdale Middle School |
181 | Not in DB | |
|
High School
Hinsdale Central High School |
86 | Not in DB | |
Property History
| DATE: | EVENT: | PRICE: | SOURCE: |
|---|---|---|---|
| 19 Jul, 2024 | Sold | $930,000 | MRED MLS |
| 24 Jun, 2024 | Under contract | $830,000 | MRED MLS |
| 21 Jun, 2024 | Listed for sale | $830,000 | MRED MLS |
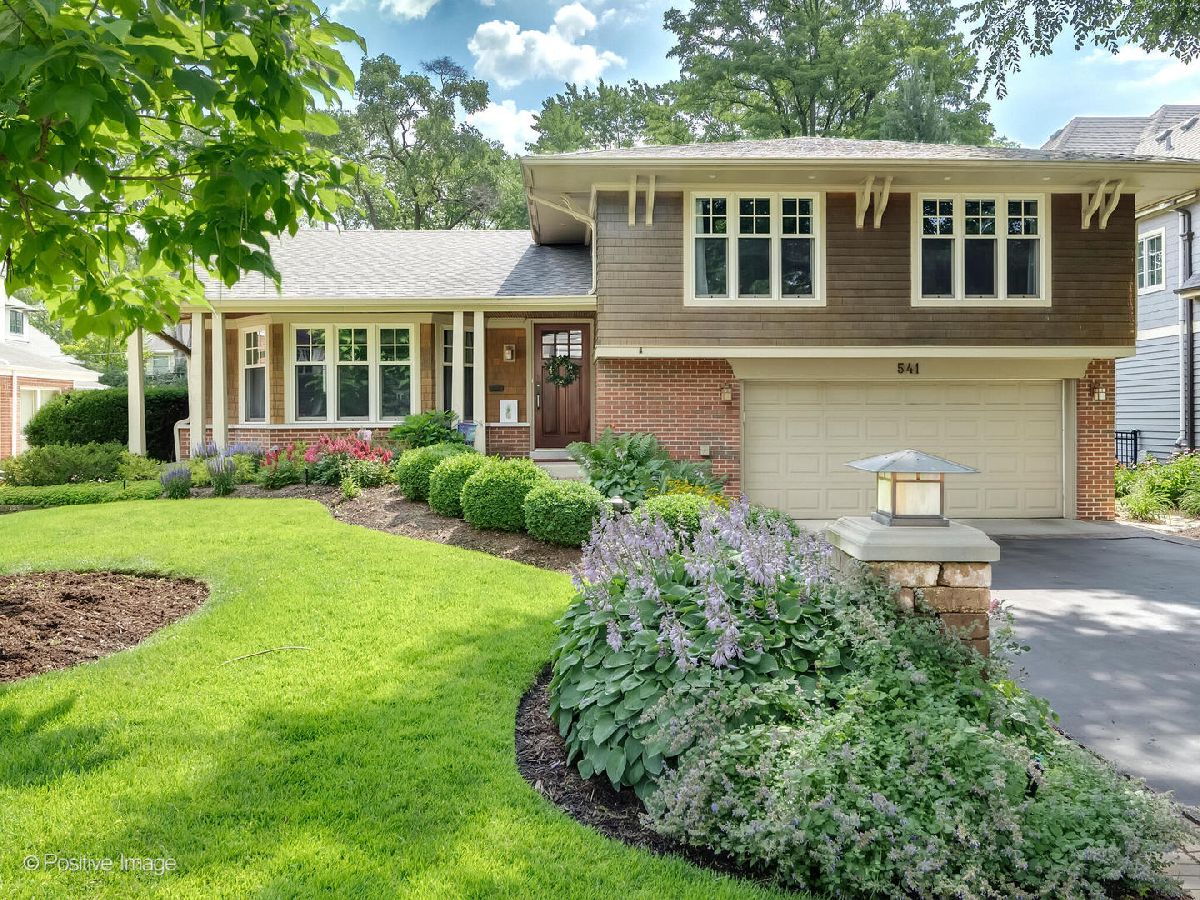
































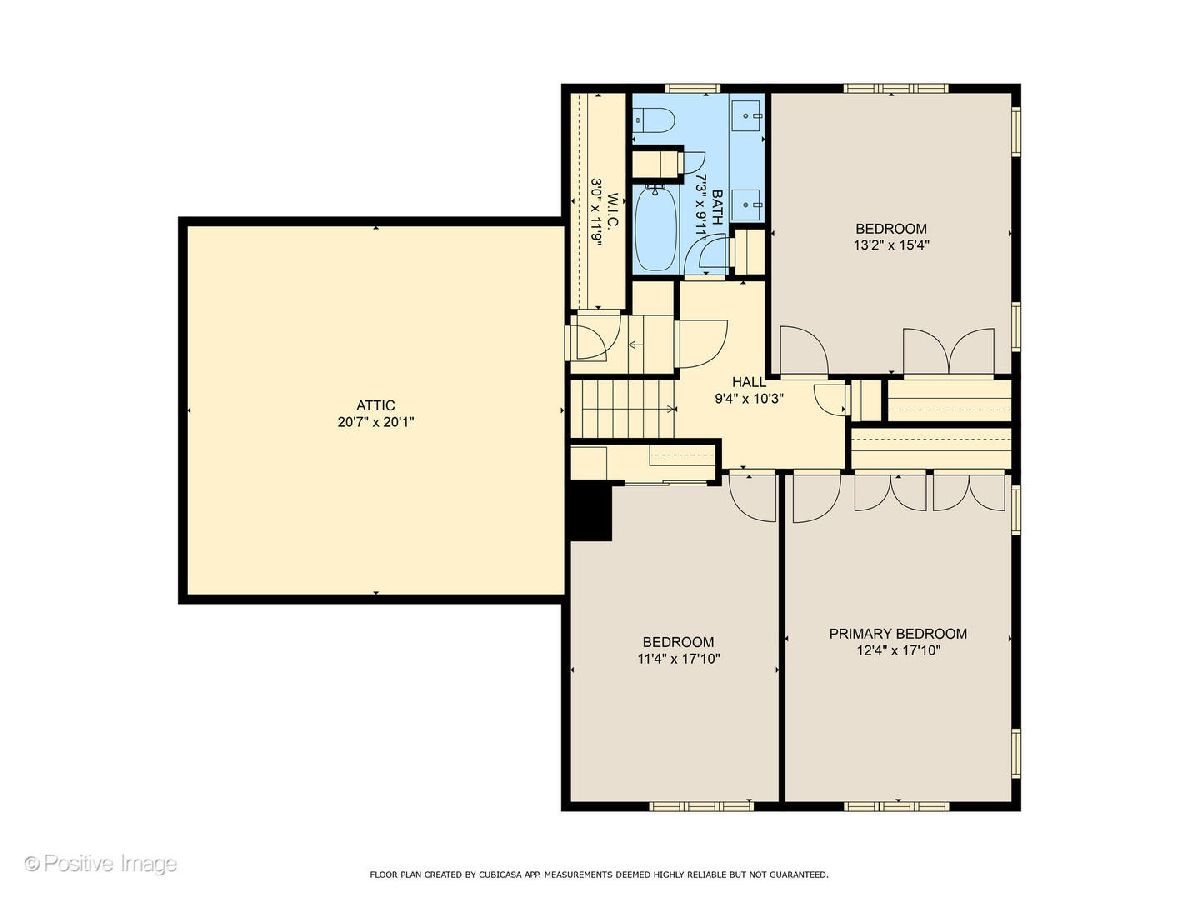
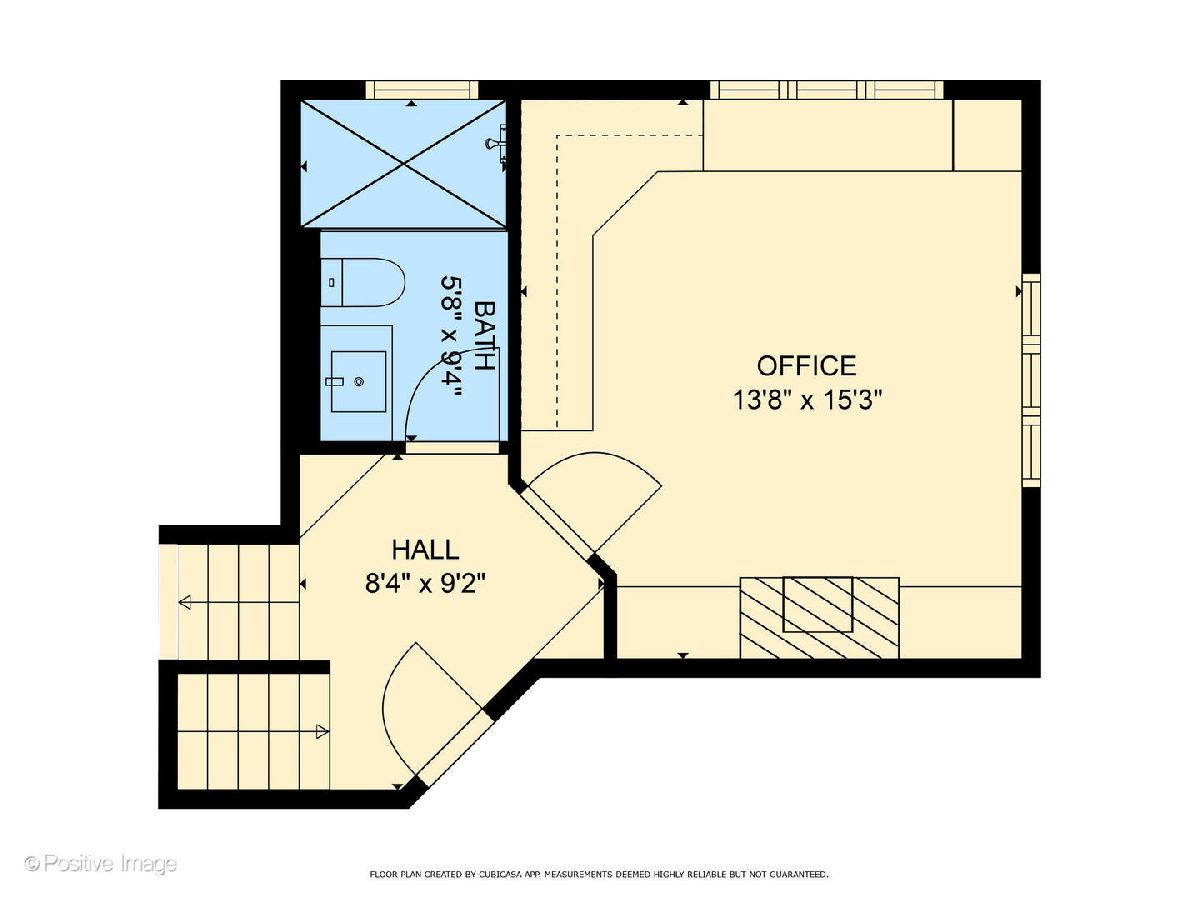
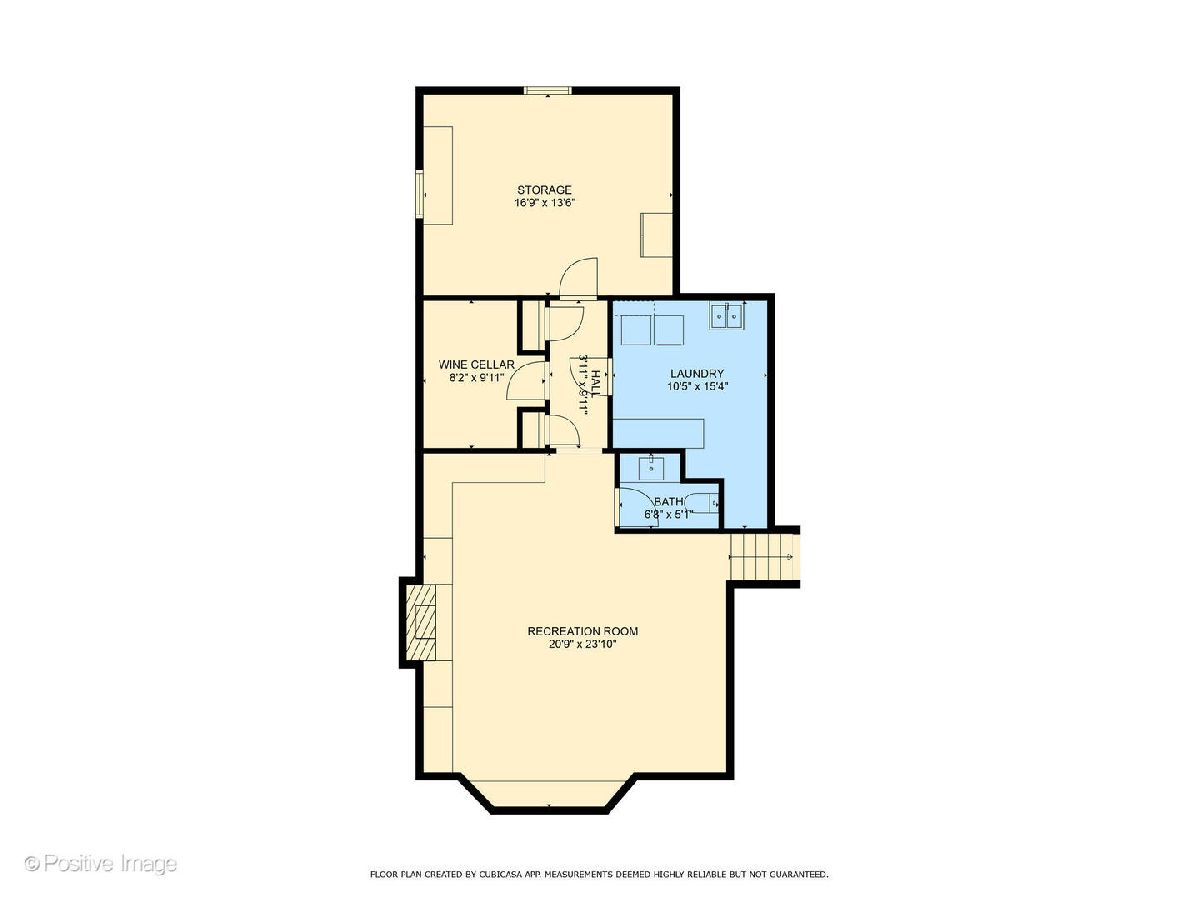
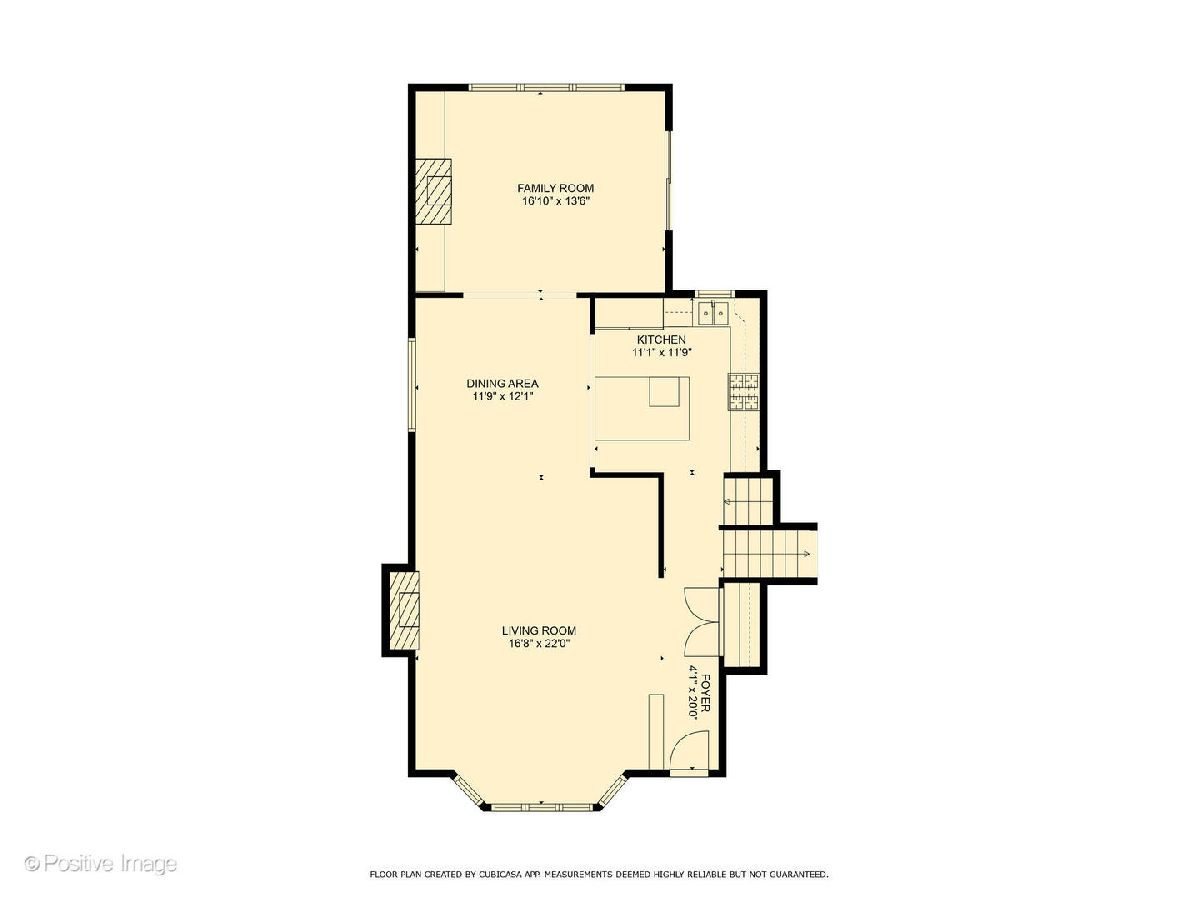
Room Specifics
Total Bedrooms: 4
Bedrooms Above Ground: 4
Bedrooms Below Ground: 0
Dimensions: —
Floor Type: —
Dimensions: —
Floor Type: —
Dimensions: —
Floor Type: —
Full Bathrooms: 3
Bathroom Amenities: —
Bathroom in Basement: 1
Rooms: —
Basement Description: Partially Finished,Egress Window,Rec/Family Area,Daylight
Other Specifics
| 2 | |
| — | |
| Asphalt,Brick | |
| — | |
| — | |
| 66 X 133 | |
| Dormer,Interior Stair,Unfinished | |
| — | |
| — | |
| — | |
| Not in DB | |
| — | |
| — | |
| — | |
| — |
Tax History
| Year | Property Taxes |
|---|---|
| 2024 | $11,435 |
Contact Agent
Nearby Similar Homes
Nearby Sold Comparables
Contact Agent
Listing Provided By
Better Homes & Gardens County Line






