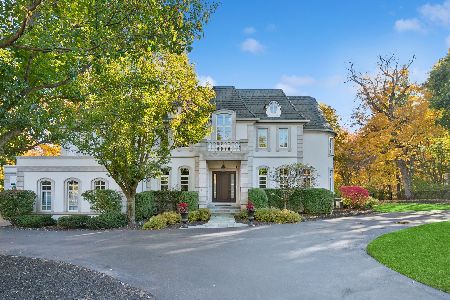535 Longwood Avenue, Glencoe, Illinois 60022
$2,442,000
|
Sold
|
|
| Status: | Closed |
| Sqft: | 8,346 |
| Cost/Sqft: | $299 |
| Beds: | 6 |
| Baths: | 7 |
| Year Built: | 1903 |
| Property Taxes: | $33,282 |
| Days On Market: | 2180 |
| Lot Size: | 0,40 |
Description
Singular opportunity! Enjoy lake breezes in this recent masterful renovation (over $1.7mm). The embodiment of grace & elegance artfully reinvented from top to bottom to be "better than new." In the heart of East Glencoe and full of lake views from almost every room. Sweeping .4 acre grounds on the east side of this quiet lane. Timeless & impossible to replicate, this limestone masterpiece is one of the most memorable houses in Glencoe, yet as current as new construction thanks to noted architect Scott Javore who recreated all four floors with painstaking attention to preserving the original design integrity. Extraordinary Deguilio designer kitchen and enchanting family room with breathtaking views of the water open to wrap around terrace. Original features include oversized fireplaces, marble, tile roof, copper gutters, plaster moldings & elegant staircase. Fresh new baths with Carrera marble plus many newer Marvin windows, special hypo-allergenic HVAC, electrical, plumbing, A/V, elevator, wine room, bright 1/2 above-grade basement & more. Epitomizes the best of new fresh Scandinavian decor while enhancing the original grandeur. 3 car attached garage. Steps to Lake, downtown, train & beaches. Absolute perfection in idyllic location!
Property Specifics
| Single Family | |
| — | |
| — | |
| 1903 | |
| Full,Walkout | |
| — | |
| No | |
| 0.4 |
| Cook | |
| East Glencoe | |
| 0 / Not Applicable | |
| None | |
| Lake Michigan | |
| Public Sewer | |
| 10690744 | |
| 05081010470000 |
Nearby Schools
| NAME: | DISTRICT: | DISTANCE: | |
|---|---|---|---|
|
Grade School
South Elementary School |
35 | — | |
|
Middle School
Central School |
35 | Not in DB | |
|
High School
New Trier Twp H.s. Northfield/wi |
203 | Not in DB | |
|
Alternate Elementary School
West School |
— | Not in DB | |
Property History
| DATE: | EVENT: | PRICE: | SOURCE: |
|---|---|---|---|
| 25 Oct, 2011 | Sold | $1,575,000 | MRED MLS |
| 6 Jul, 2011 | Under contract | $1,799,000 | MRED MLS |
| 25 Apr, 2011 | Listed for sale | $1,799,000 | MRED MLS |
| 6 Jul, 2015 | Sold | $2,400,000 | MRED MLS |
| 19 May, 2015 | Under contract | $2,850,000 | MRED MLS |
| 20 Mar, 2015 | Listed for sale | $2,850,000 | MRED MLS |
| 7 Jul, 2020 | Sold | $2,442,000 | MRED MLS |
| 25 May, 2020 | Under contract | $2,499,000 | MRED MLS |
| 2 Mar, 2020 | Listed for sale | $2,499,000 | MRED MLS |
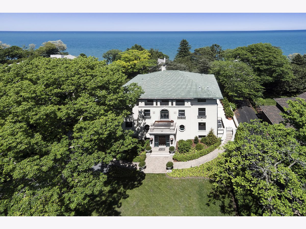
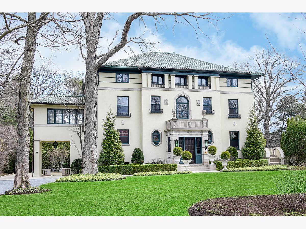
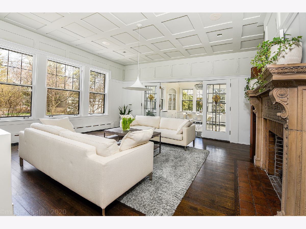
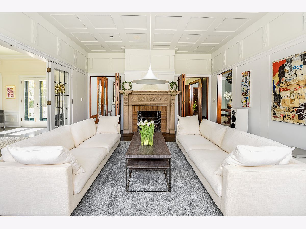
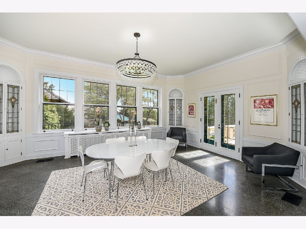
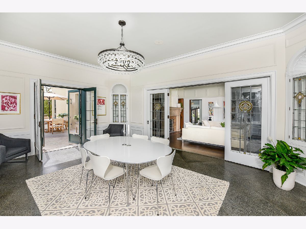
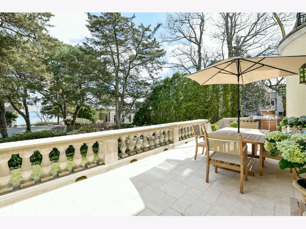
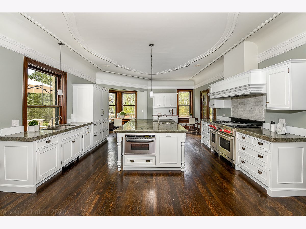
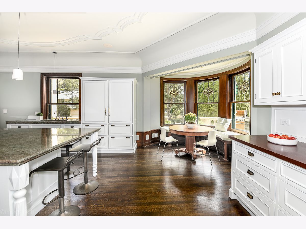
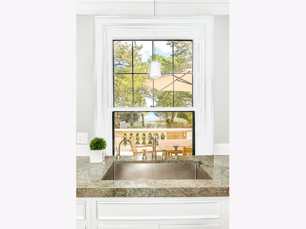
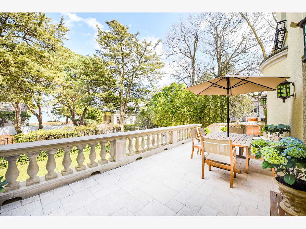
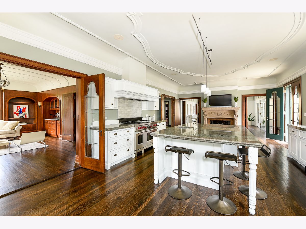
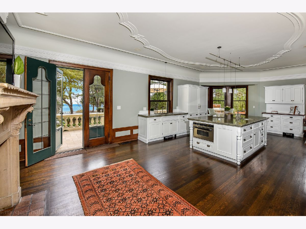
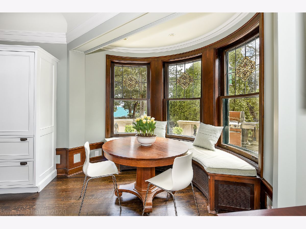
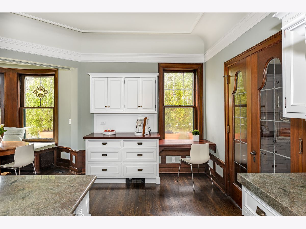
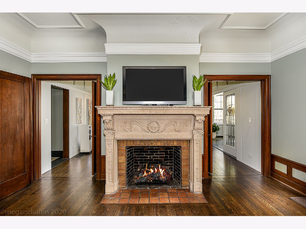
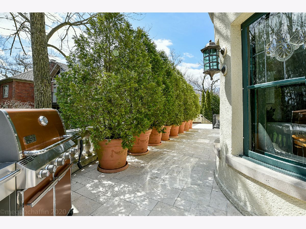
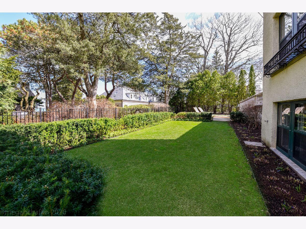
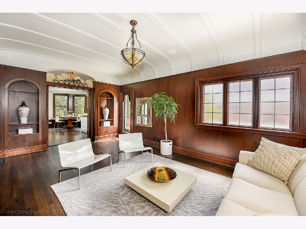
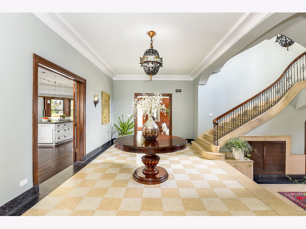
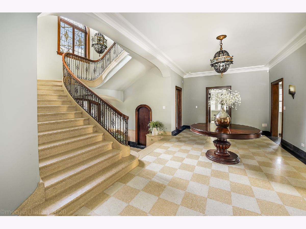
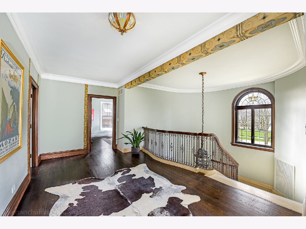
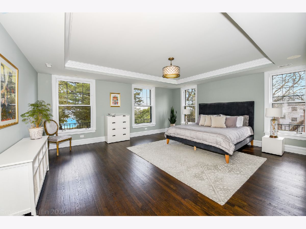
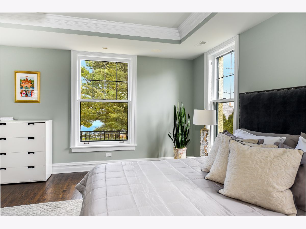
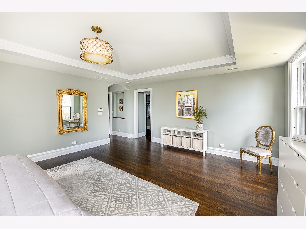
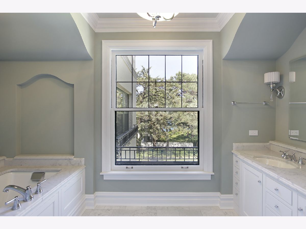
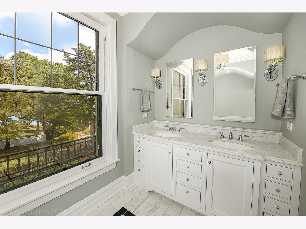
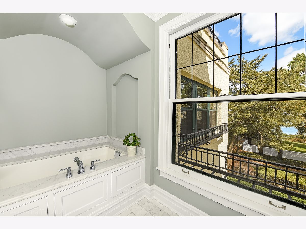
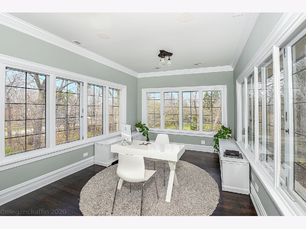
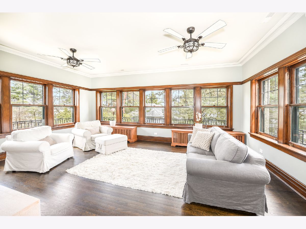
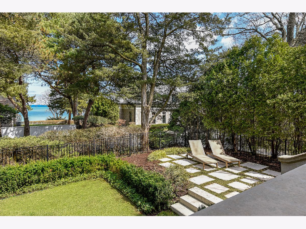
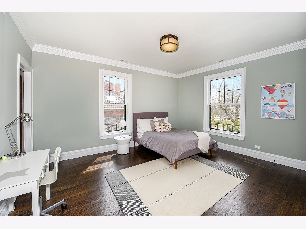
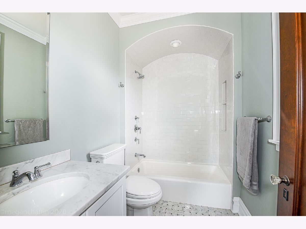
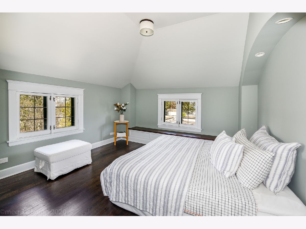
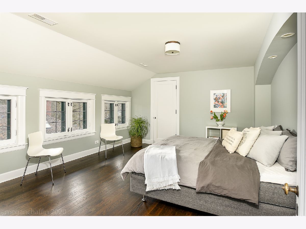
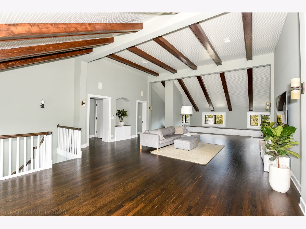
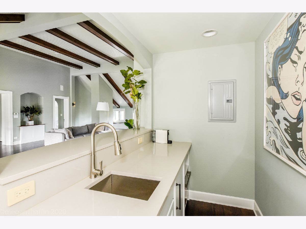
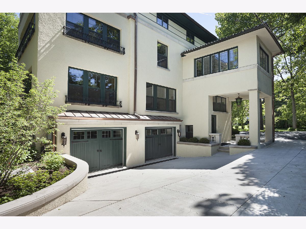
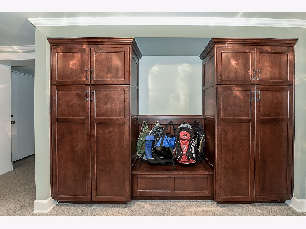
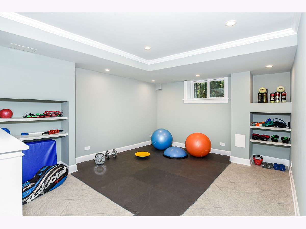
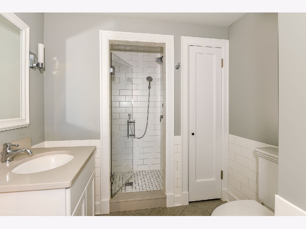
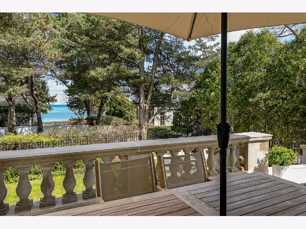
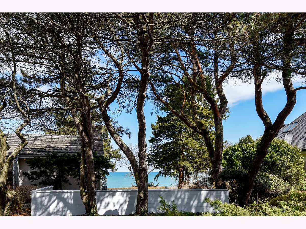
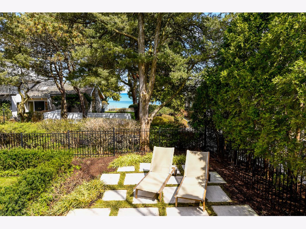
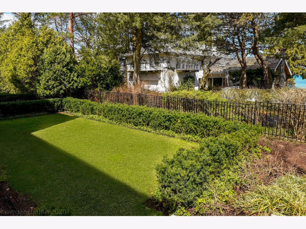
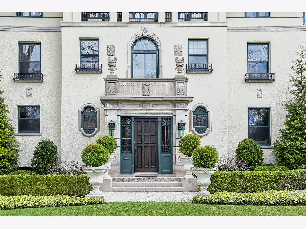
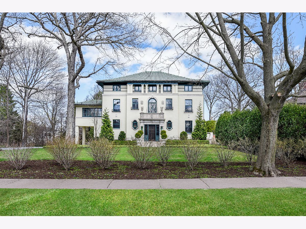
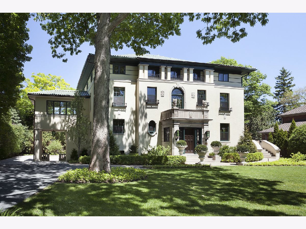
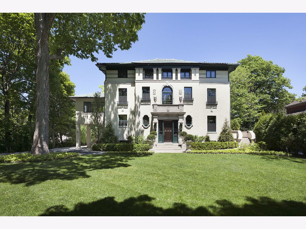
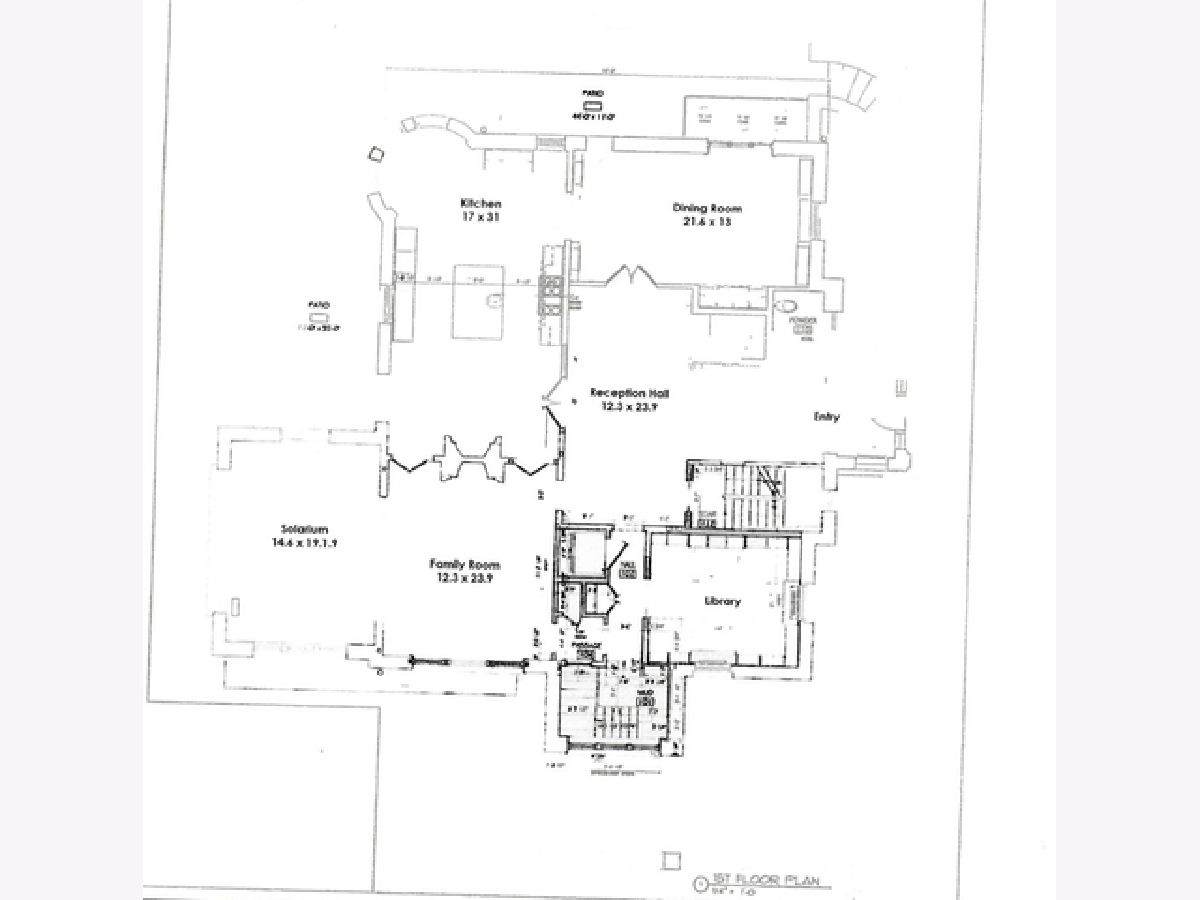
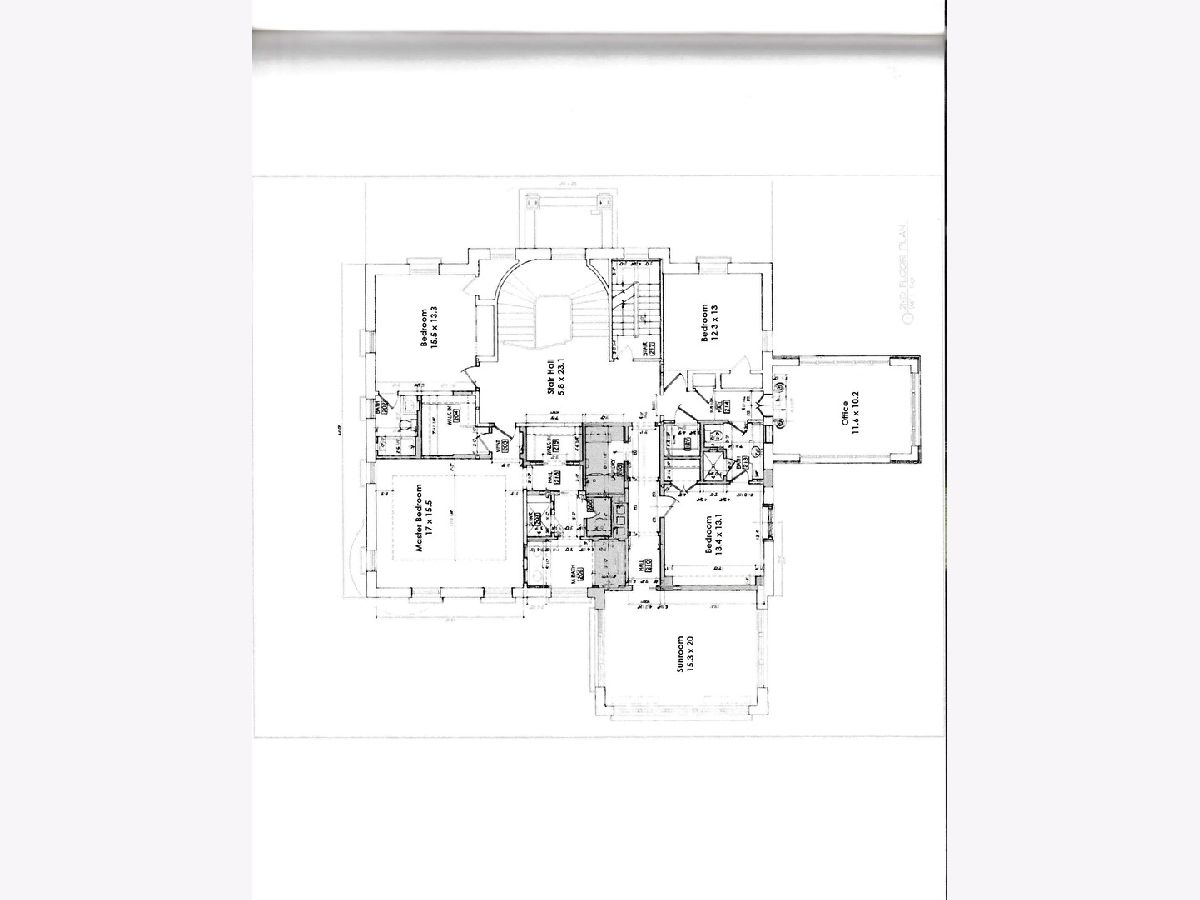
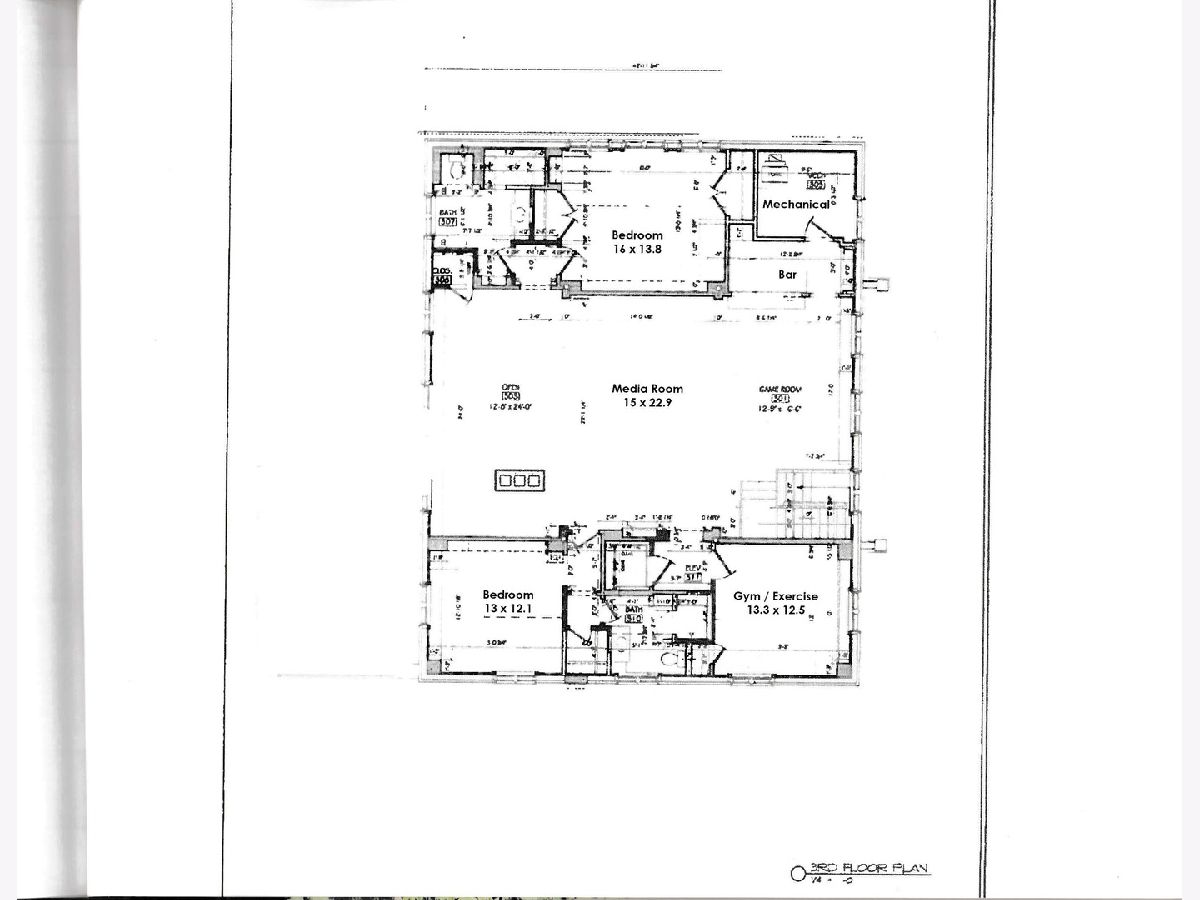
Room Specifics
Total Bedrooms: 6
Bedrooms Above Ground: 6
Bedrooms Below Ground: 0
Dimensions: —
Floor Type: Hardwood
Dimensions: —
Floor Type: Hardwood
Dimensions: —
Floor Type: Hardwood
Dimensions: —
Floor Type: —
Dimensions: —
Floor Type: —
Full Bathrooms: 7
Bathroom Amenities: Whirlpool,Double Sink
Bathroom in Basement: 1
Rooms: Office,Library,Foyer,Heated Sun Room,Game Room,Gallery,Media Room,Bedroom 5,Bedroom 6,Exercise Room
Basement Description: Partially Finished,Exterior Access
Other Specifics
| 3 | |
| — | |
| Asphalt,Gravel,Heated | |
| Balcony, Deck, Patio | |
| — | |
| 101X178X168X100 | |
| Finished,Full,Interior Stair | |
| Full | |
| Vaulted/Cathedral Ceilings, Bar-Wet, Elevator, Hardwood Floors, Second Floor Laundry | |
| Double Oven, Range, Microwave, Dishwasher, Refrigerator, High End Refrigerator, Washer, Dryer | |
| Not in DB | |
| Curbs, Sidewalks, Street Lights | |
| — | |
| — | |
| — |
Tax History
| Year | Property Taxes |
|---|---|
| 2011 | $24,453 |
| 2015 | $39,147 |
| 2020 | $33,282 |
Contact Agent
Nearby Similar Homes
Nearby Sold Comparables
Contact Agent
Listing Provided By
Compass



