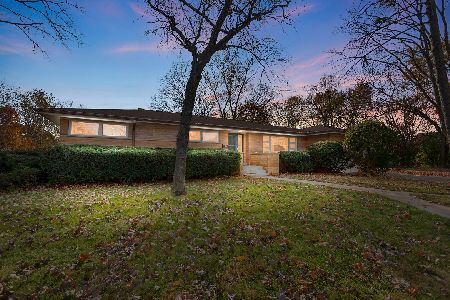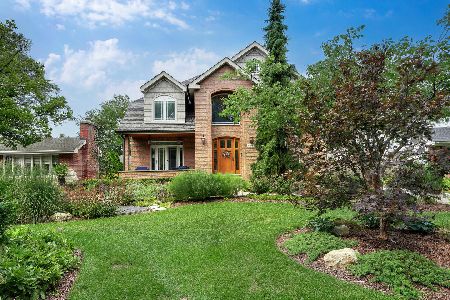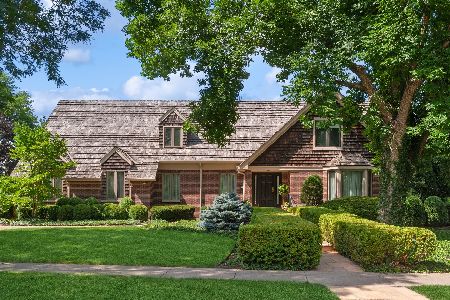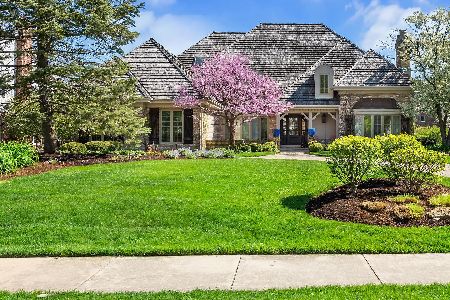535 Princeton Road, Hinsdale, Illinois 60521
$3,200,000
|
Sold
|
|
| Status: | Closed |
| Sqft: | 8,080 |
| Cost/Sqft: | $452 |
| Beds: | 6 |
| Baths: | 8 |
| Year Built: | 1984 |
| Property Taxes: | $40,055 |
| Days On Market: | 197 |
| Lot Size: | 1,04 |
Description
Welcome to 535 Princeton Road, where timeless elegance meets modern sophistication. This grand estate spans a total of 8,080 square feet, offering an exquisite fusion of luxury and comfort sprawling across more than an acre of professionally landscaped grounds. Step inside to a breathtaking foyer with a graceful, curved staircase and soaring two-story ceiling. The formal living and dining rooms, adorned with outstanding millwork and a stately fireplace in the living room, promise an ambiance of refined sophistication. The state-of-the-art gourmet kitchen is a culinary masterpiece, featuring custom white cabinetry, soft-close drawers, gleaming quartz counters, and two islands with breakfast bars. Equipped with high-end stainless-steel appliances, and an impressive walk-in pantry, this kitchen is both functional and beautiful. Adjacent, the family room, with its coffered ceiling and fireplace, extends to a covered, heated patio, perfect for all-season enjoyment. The lavish primary suite is a true sanctuary, featuring its own cozy fireplace and an abundance of closet space, highlighted by an expansive walk-in dressing room. This elegant space includes two islands, two dedicated makeup stations, and is adorned with chandeliers. Enjoy serene views of the beautifully landscaped backyard from the window seat. The suite includes separate primary bathrooms, connected by a luxurious spa-like room with a freestanding soaking tub under a large skylight, offering a tranquil retreat for relaxation. The upper level hosts four additional bedrooms, one of which is ideal as a home office with a built-in desk. This estate boasts two laundry rooms, conveniently located on the first and second floors, and is fitted with opulent Restoration Hardware chandeliers. The lower level extends the elegance, featuring a full bar, game and recreation spaces, an exercise room, and a half bath. Major renovations, including a remodeled lower level, first floor, and brand new roof/skylights, further enhance the home's allure. The property includes a total of 5 garages: a heated, three-car attached garage and a separate heated, two-car detached garage coach house with an additional bedroom and full bathroom. Outdoors, indulge in the lush, fully fenced grounds with a sparkling in-ground pool, a newly designed outdoor kitchen/gazebo equipped with premium appliances such as a grill, pizza oven, warming drawers, refrigerator drawers, sink, ice maker, commercial-grade heaters, and an outdoor fireplace. The sizable paver patio is partially covered, providing comfort with commercial-grade heaters and skylights. With a premium location offering easy access to downtown Hinsdale amenities, transportation, and the area's top-rated schools, 535 Princeton Road stands as a testament to luxury living in Hinsdale. This estate truly embodies the pinnacle of elegance and quality, ready to welcome you home.
Property Specifics
| Single Family | |
| — | |
| — | |
| 1984 | |
| — | |
| — | |
| No | |
| 1.04 |
| Cook | |
| The Woodlands | |
| 0 / Not Applicable | |
| — | |
| — | |
| — | |
| 12363954 | |
| 18071160300000 |
Nearby Schools
| NAME: | DISTRICT: | DISTANCE: | |
|---|---|---|---|
|
Grade School
Oak Elementary School |
181 | — | |
|
Middle School
Hinsdale Middle School |
181 | Not in DB | |
|
High School
Hinsdale Central High School |
86 | Not in DB | |
Property History
| DATE: | EVENT: | PRICE: | SOURCE: |
|---|---|---|---|
| 26 Sep, 2019 | Sold | $1,285,000 | MRED MLS |
| 11 Sep, 2019 | Under contract | $1,695,000 | MRED MLS |
| 20 May, 2019 | Listed for sale | $1,695,000 | MRED MLS |
| 23 Jun, 2025 | Sold | $3,200,000 | MRED MLS |
| 25 May, 2025 | Under contract | $3,650,000 | MRED MLS |
| 13 May, 2025 | Listed for sale | $3,650,000 | MRED MLS |
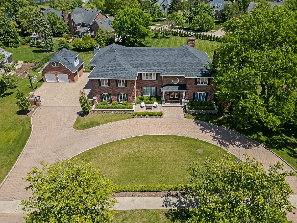
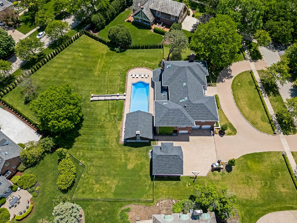
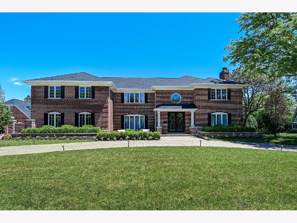
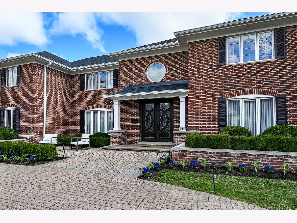
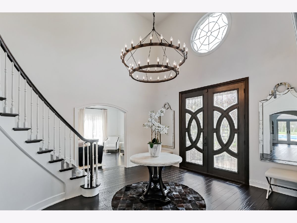
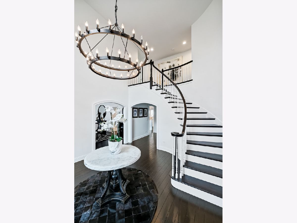
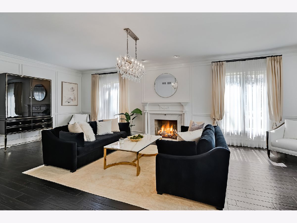
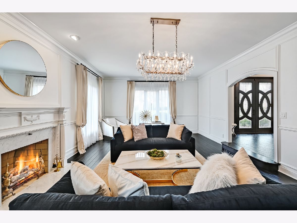
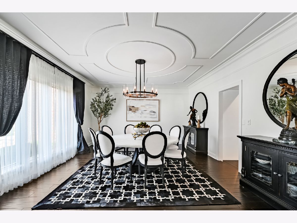
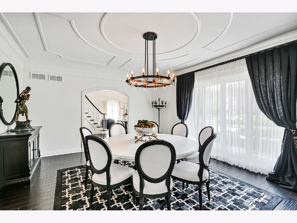
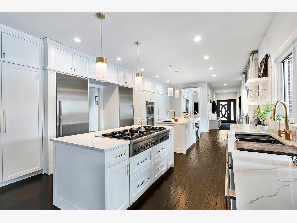
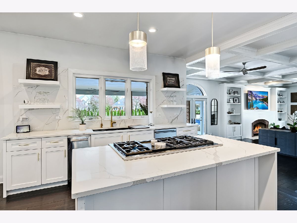
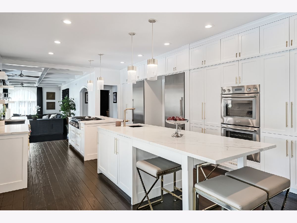
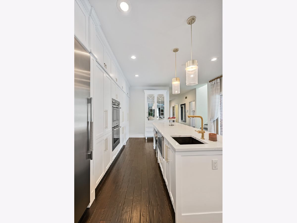
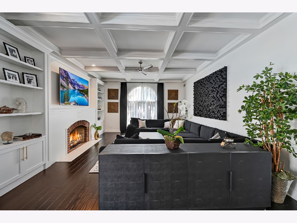
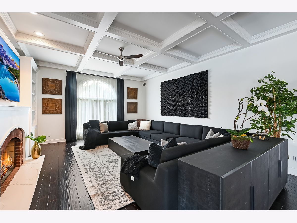
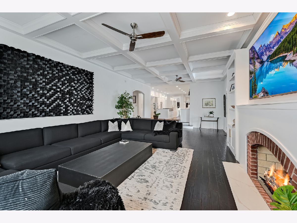
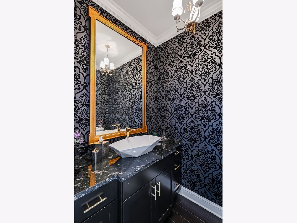
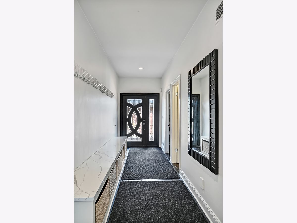
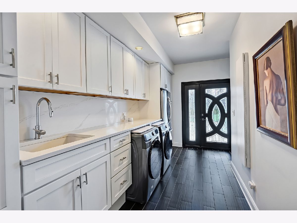
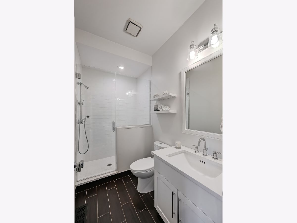
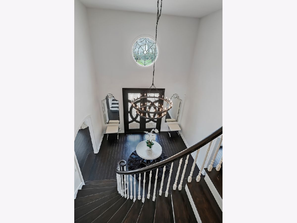
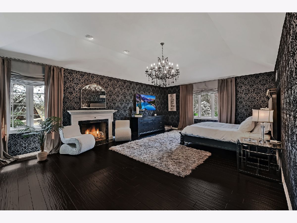
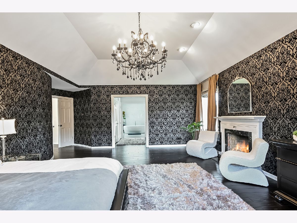
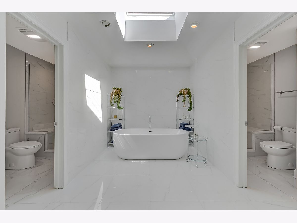
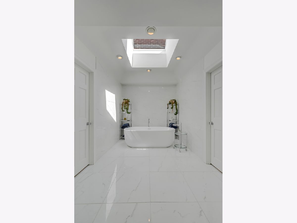
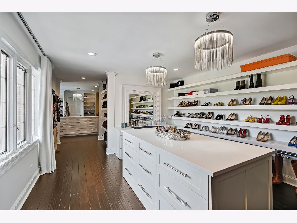
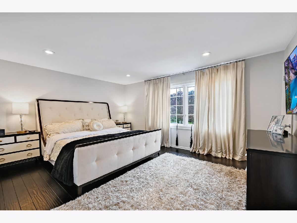
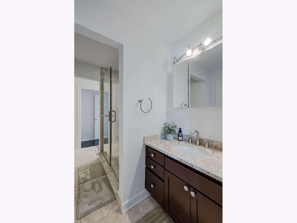
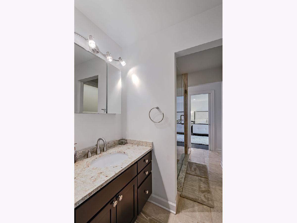
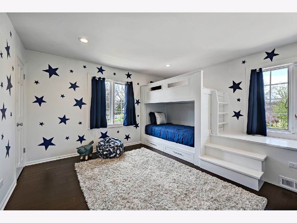
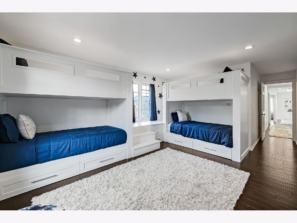
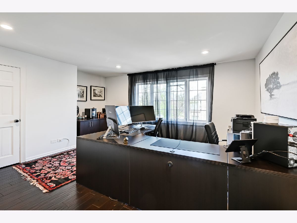
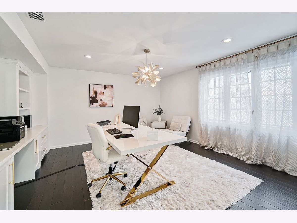
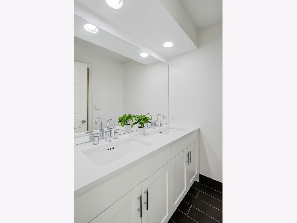
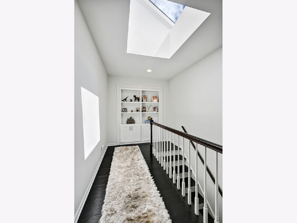
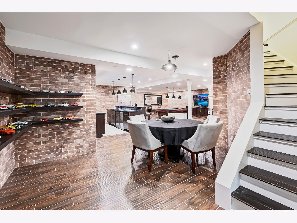
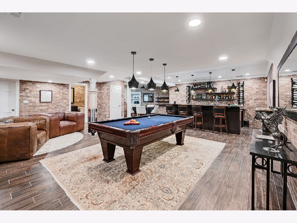
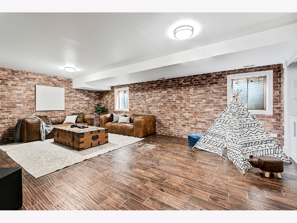
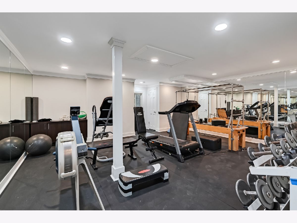
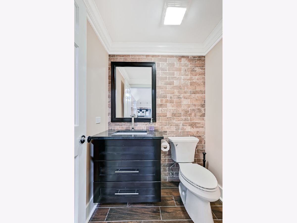
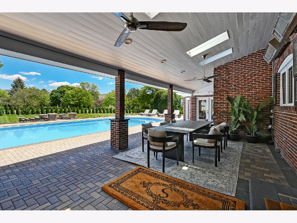
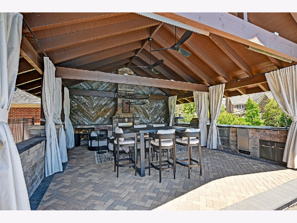
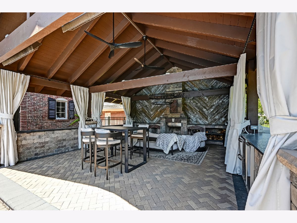
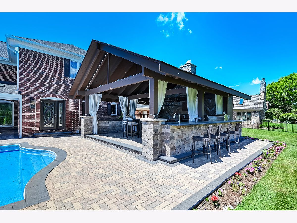
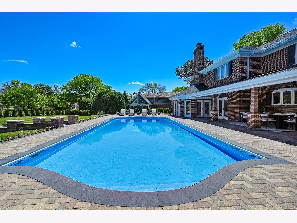
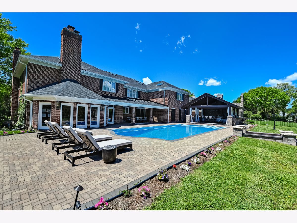
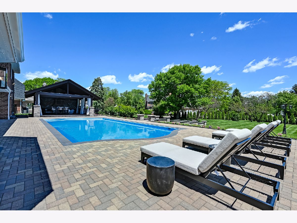
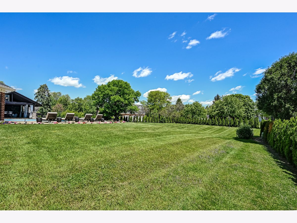
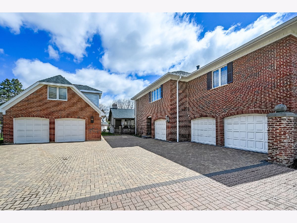
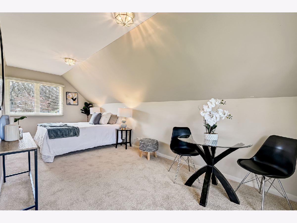
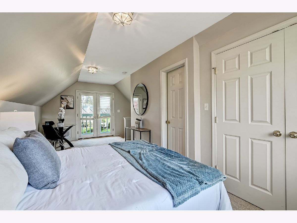
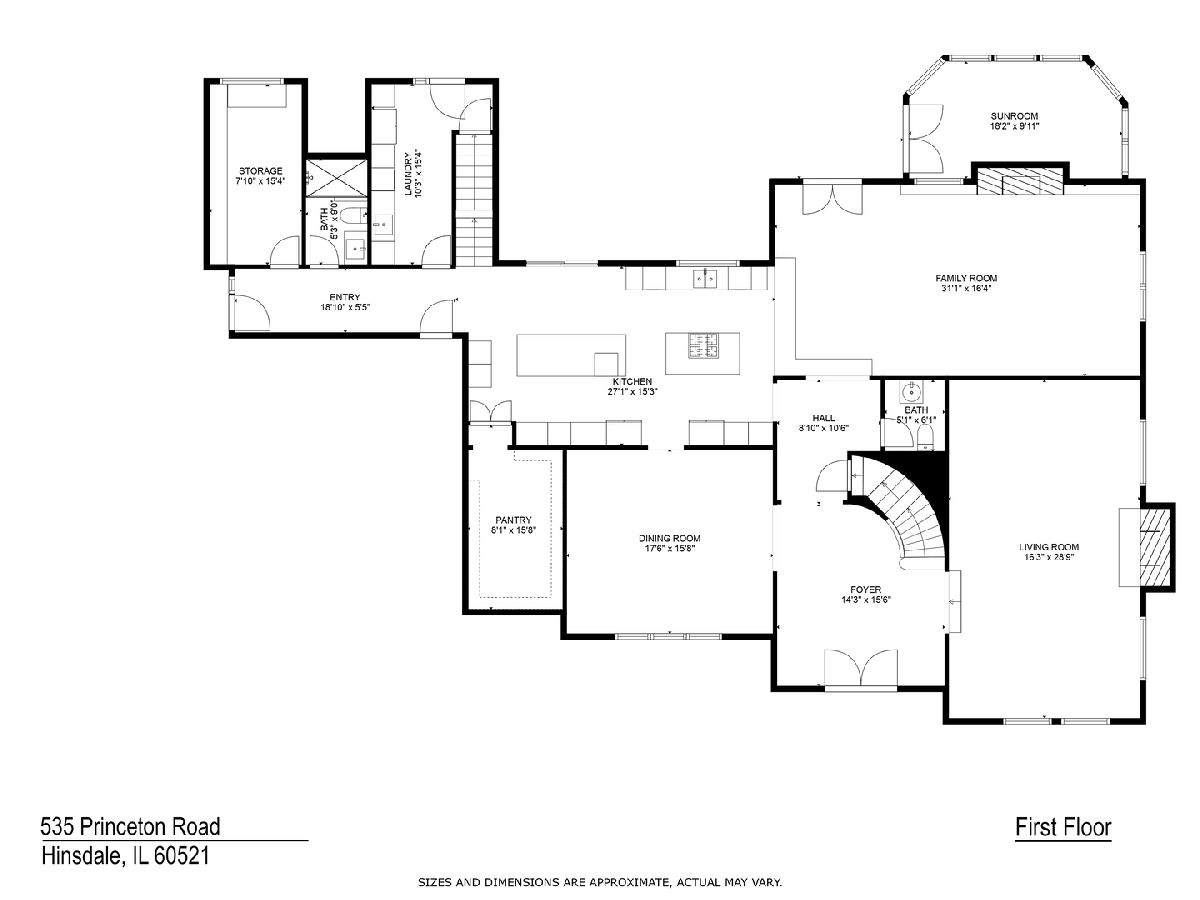
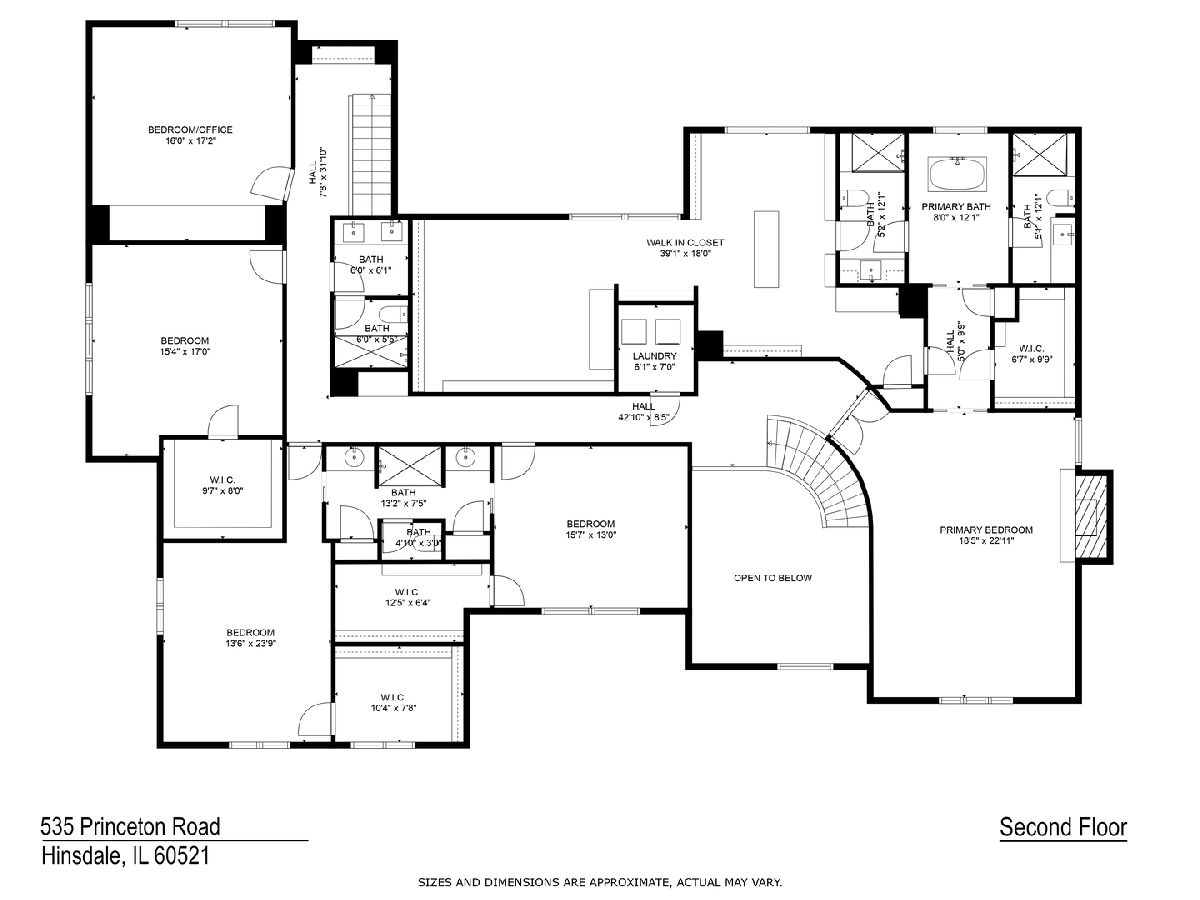
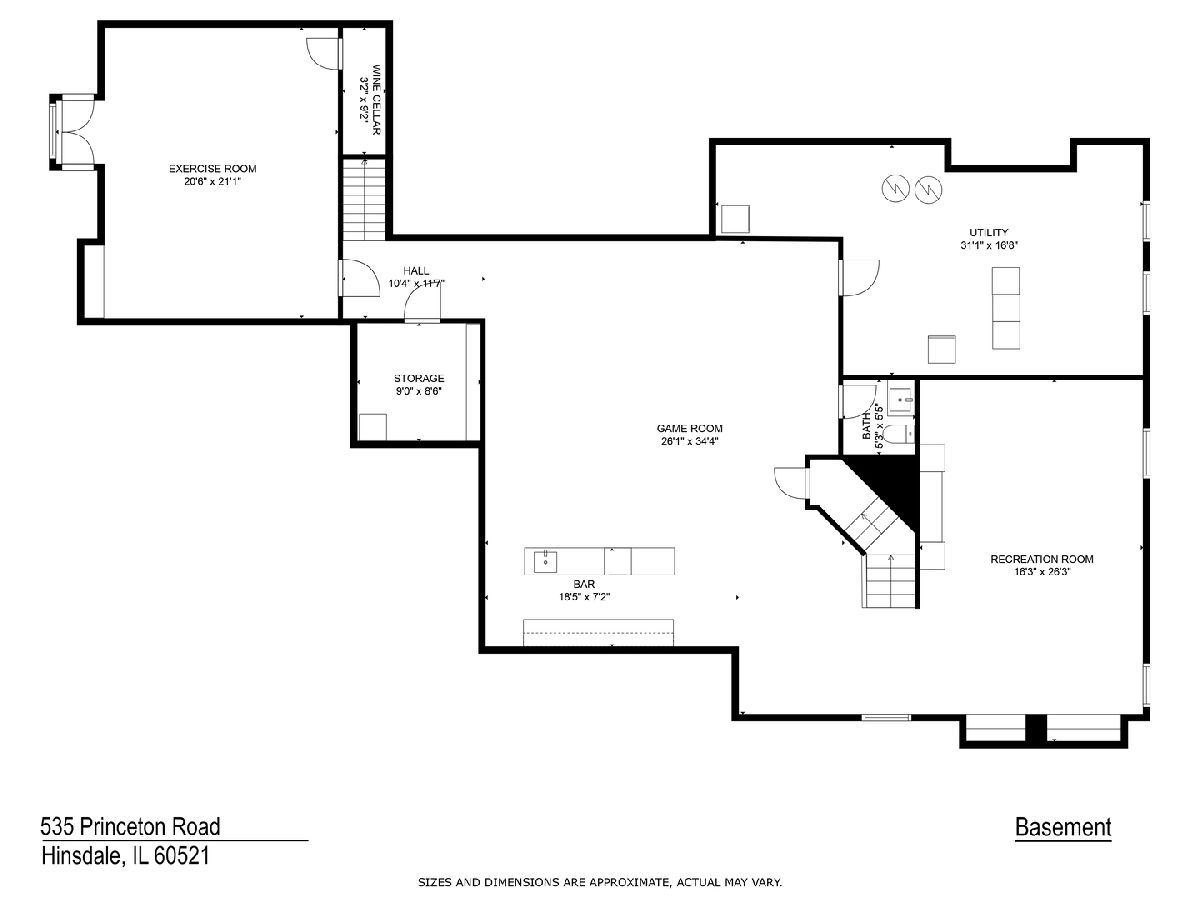
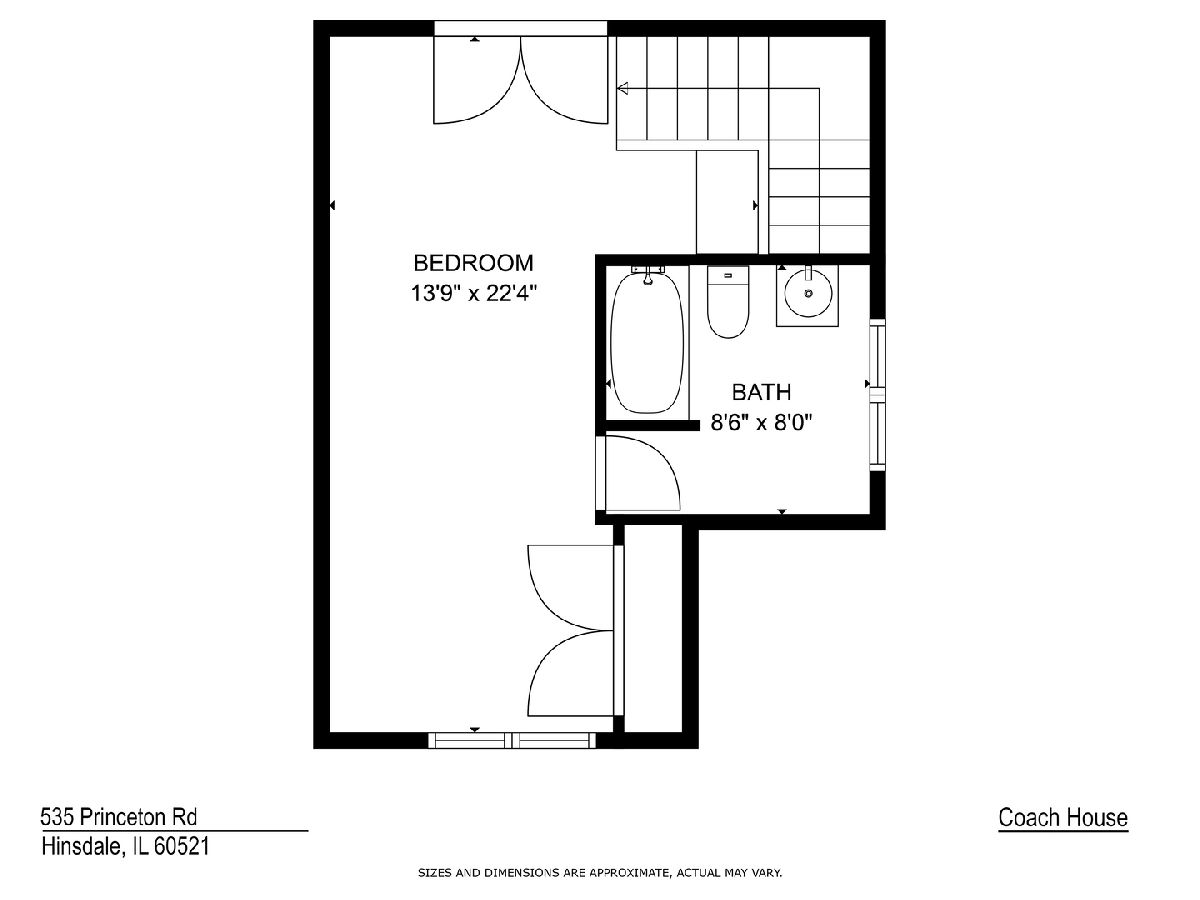
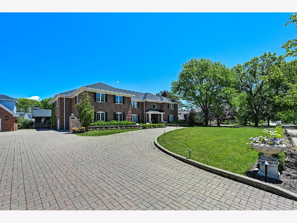
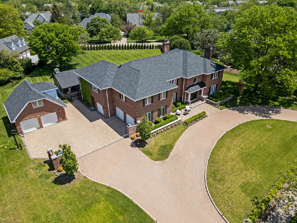
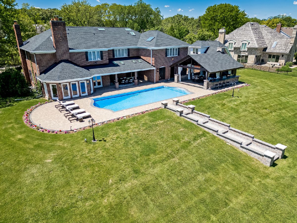
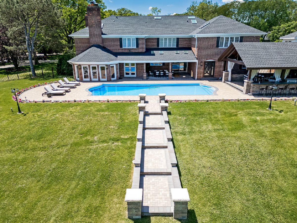
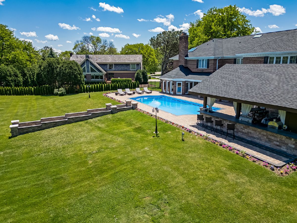
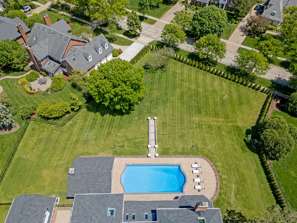
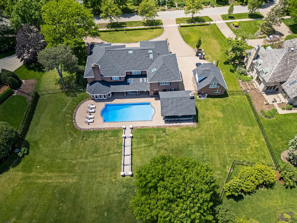
Room Specifics
Total Bedrooms: 6
Bedrooms Above Ground: 6
Bedrooms Below Ground: 0
Dimensions: —
Floor Type: —
Dimensions: —
Floor Type: —
Dimensions: —
Floor Type: —
Dimensions: —
Floor Type: —
Dimensions: —
Floor Type: —
Full Bathrooms: 8
Bathroom Amenities: Separate Shower,Double Sink,Soaking Tub
Bathroom in Basement: 1
Rooms: —
Basement Description: —
Other Specifics
| 5 | |
| — | |
| — | |
| — | |
| — | |
| 200 X 170 X 30 X 138 X 145 | |
| — | |
| — | |
| — | |
| — | |
| Not in DB | |
| — | |
| — | |
| — | |
| — |
Tax History
| Year | Property Taxes |
|---|---|
| 2019 | $36,353 |
| 2025 | $40,055 |
Contact Agent
Nearby Similar Homes
Nearby Sold Comparables
Contact Agent
Listing Provided By
Compass


