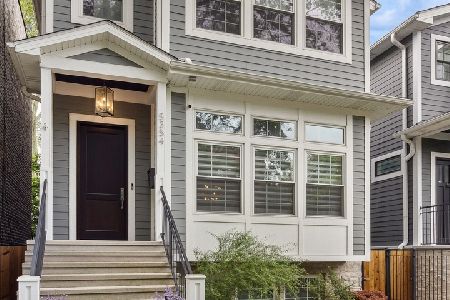5354 Paulina Street, Edgewater, Chicago, Illinois 60640
$905,000
|
Sold
|
|
| Status: | Closed |
| Sqft: | 3,500 |
| Cost/Sqft: | $271 |
| Beds: | 4 |
| Baths: | 3 |
| Year Built: | 1883 |
| Property Taxes: | $10,156 |
| Days On Market: | 4081 |
| Lot Size: | 0,00 |
Description
1880'S LIGHT FILLED FARMHOUSE MEETS MODERN GREEN REHAB. SLEEK EXTERIOR, STANDING SEAM METAL ROOF & CLEAN LINES SIT PROUDLY ON OVERSIZED 60X127 CORNER LOT. SIMPLY FINISHED, THIS HIGH PERFORMING ENERGY EFFICIENT 4BD, 2.1BA DEMAND FINE TUNING. UNFINISHED 600 SQFT BONUS RM ON 3RD LEVEL OFFERS MANY FUNCTIONS. UPGRADES INCL. ICYNENE OPEN-CELL SPRAY FOAM INSULATION.TANKLESS H2O HTR, RADIANT OAK FLRS & IMPERVIA PELLA WNDWS.
Property Specifics
| Single Family | |
| — | |
| Farmhouse | |
| 1883 | |
| Walkout | |
| — | |
| No | |
| — |
| Cook | |
| — | |
| 0 / Not Applicable | |
| None | |
| Lake Michigan | |
| Public Sewer | |
| 08755792 | |
| 14072130260000 |
Nearby Schools
| NAME: | DISTRICT: | DISTANCE: | |
|---|---|---|---|
|
Grade School
Chappell Elementary School |
299 | — | |
|
High School
Amundsen High School |
299 | Not in DB | |
Property History
| DATE: | EVENT: | PRICE: | SOURCE: |
|---|---|---|---|
| 13 Feb, 2009 | Sold | $648,575 | MRED MLS |
| 13 Nov, 2008 | Under contract | $699,000 | MRED MLS |
| — | Last price change | $775,000 | MRED MLS |
| 16 Sep, 2008 | Listed for sale | $749,999 | MRED MLS |
| 17 Dec, 2014 | Sold | $905,000 | MRED MLS |
| 27 Oct, 2014 | Under contract | $950,000 | MRED MLS |
| 17 Oct, 2014 | Listed for sale | $950,000 | MRED MLS |
| 31 Jul, 2017 | Sold | $830,000 | MRED MLS |
| 29 Jun, 2017 | Under contract | $870,000 | MRED MLS |
| 25 Apr, 2017 | Listed for sale | $870,000 | MRED MLS |
| 8 Jul, 2019 | Sold | $1,370,000 | MRED MLS |
| 16 Jun, 2019 | Under contract | $1,399,000 | MRED MLS |
| — | Last price change | $1,429,000 | MRED MLS |
| 23 Aug, 2018 | Listed for sale | $1,459,000 | MRED MLS |
| 15 Dec, 2023 | Sold | $1,625,000 | MRED MLS |
| 2 Nov, 2023 | Under contract | $1,695,000 | MRED MLS |
| — | Last price change | $1,749,000 | MRED MLS |
| 21 Sep, 2023 | Listed for sale | $1,749,000 | MRED MLS |
Room Specifics
Total Bedrooms: 4
Bedrooms Above Ground: 4
Bedrooms Below Ground: 0
Dimensions: —
Floor Type: Hardwood
Dimensions: —
Floor Type: Hardwood
Dimensions: —
Floor Type: Hardwood
Full Bathrooms: 3
Bathroom Amenities: Separate Shower,Steam Shower,Double Sink
Bathroom in Basement: 0
Rooms: Balcony/Porch/Lanai,Bonus Room,Breakfast Room,Walk In Closet
Basement Description: Unfinished,Exterior Access
Other Specifics
| 3 | |
| Concrete Perimeter | |
| Concrete,Off Alley | |
| Balcony, Deck | |
| — | |
| 60X127 | |
| Dormer,Unfinished | |
| Full | |
| Sauna/Steam Room, Hardwood Floors, Heated Floors, Second Floor Laundry | |
| Range, Dishwasher, Refrigerator, Washer, Dryer, Disposal | |
| Not in DB | |
| — | |
| — | |
| — | |
| Gas Log |
Tax History
| Year | Property Taxes |
|---|---|
| 2009 | $1,289 |
| 2014 | $10,156 |
| 2017 | $5,306 |
| 2023 | $24,255 |
Contact Agent
Nearby Similar Homes
Nearby Sold Comparables
Contact Agent
Listing Provided By
Berkshire Hathaway HomeServices KoenigRubloff











