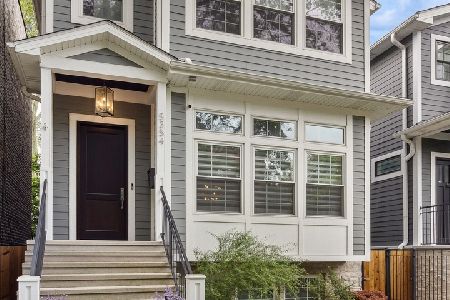5356 Paulina Street, Edgewater, Chicago, Illinois 60640
$1,400,000
|
Sold
|
|
| Status: | Closed |
| Sqft: | 0 |
| Cost/Sqft: | — |
| Beds: | 5 |
| Baths: | 5 |
| Year Built: | 2018 |
| Property Taxes: | $0 |
| Days On Market: | 2675 |
| Lot Size: | 0,07 |
Description
GORGEOUS (2018) new construction, luxury home. Oversized 30'x127'. Incomparable quality. No detail overlooked. Elegant & timeless finishes, thoughtful design. Traditional but modern open concept floor plan. True chef's kitchen, w/ commercial grade Thermador ss apps, island, wet butler & storage pantries & table space. HUGE great room w/ stunning coffered ceiling, wood burning FP & dramatic full wall of West facing windows. Formal LR/DR w/ wainscot & crown. HUGE master suite w/ vaulted ceiling, custom organized WIC. Master ensuite spa bathroom w/ soaking tub, 2 person shower, rain heads, body sprays & WC. Spacious 2nd & 3rd BRs w/ large closets, ensuite bathrooms & quartz finishes. Heated floors in all baths & mud area. 2nd floor & LL laundry. Bright finished LL w/ 10' ceilings, 4th & 5th BRs, wet bar, full bath, storage. Oak floors, master crafted millwork, & crown molding throughout. Radiant floors in LL & snow melt sidewalks. Big garage w/ roof deck. Private fenced front & back yard.
Property Specifics
| Single Family | |
| — | |
| Traditional | |
| 2018 | |
| Full,English | |
| 5BR/4.1BTH | |
| No | |
| 0.07 |
| Cook | |
| — | |
| 0 / Not Applicable | |
| None | |
| Lake Michigan | |
| Public Sewer | |
| 10061032 | |
| 14072130260000 |
Property History
| DATE: | EVENT: | PRICE: | SOURCE: |
|---|---|---|---|
| 15 Feb, 2019 | Sold | $1,400,000 | MRED MLS |
| 9 Jan, 2019 | Under contract | $1,449,000 | MRED MLS |
| — | Last price change | $1,479,000 | MRED MLS |
| 23 Aug, 2018 | Listed for sale | $1,479,000 | MRED MLS |
Room Specifics
Total Bedrooms: 5
Bedrooms Above Ground: 5
Bedrooms Below Ground: 0
Dimensions: —
Floor Type: Hardwood
Dimensions: —
Floor Type: Hardwood
Dimensions: —
Floor Type: Carpet
Dimensions: —
Floor Type: —
Full Bathrooms: 5
Bathroom Amenities: Separate Shower,Double Sink,Full Body Spray Shower,Soaking Tub
Bathroom in Basement: 1
Rooms: Bedroom 5,Great Room,Foyer,Utility Room-Lower Level,Pantry
Basement Description: Finished
Other Specifics
| 2 | |
| Concrete Perimeter | |
| — | |
| Roof Deck, Storms/Screens | |
| Corner Lot | |
| 30X127 | |
| — | |
| Full | |
| Vaulted/Cathedral Ceilings, Skylight(s), Bar-Wet, Hardwood Floors, Heated Floors, Second Floor Laundry | |
| Double Oven, Range, Microwave, Dishwasher, Refrigerator, High End Refrigerator, Freezer, Disposal, Stainless Steel Appliance(s), Wine Refrigerator, Range Hood | |
| Not in DB | |
| Sidewalks, Street Lights, Street Paved | |
| — | |
| — | |
| Wood Burning, Gas Starter |
Tax History
| Year | Property Taxes |
|---|
Contact Agent
Nearby Similar Homes
Nearby Sold Comparables
Contact Agent
Listing Provided By
Keller Williams Preferred Rlty












