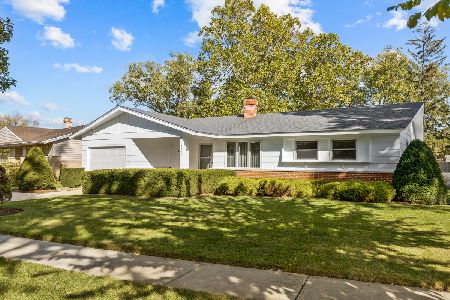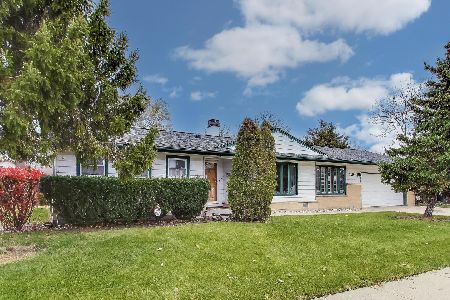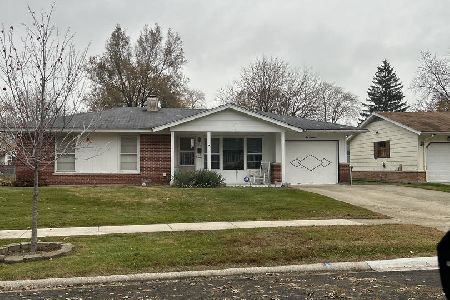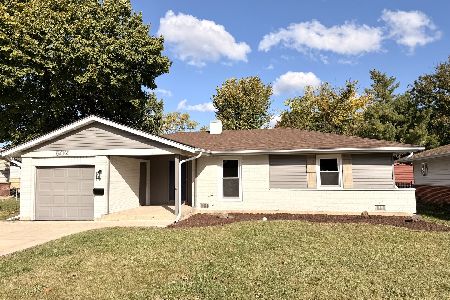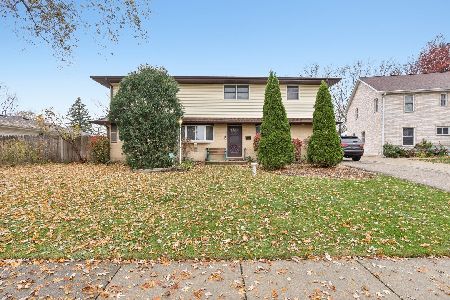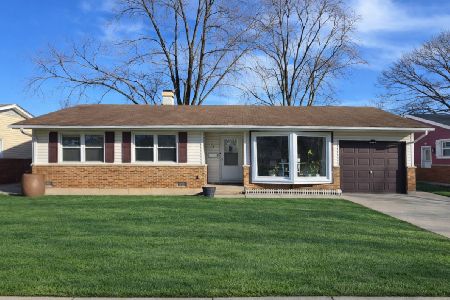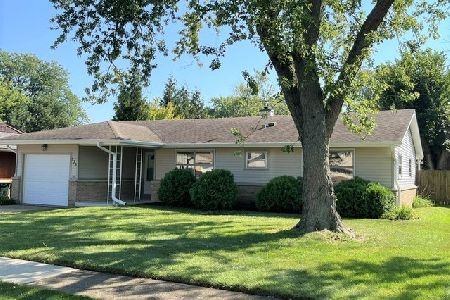536 Shadywood Lane, Elk Grove Village, Illinois 60007
$427,500
|
Sold
|
|
| Status: | Closed |
| Sqft: | 2,672 |
| Cost/Sqft: | $161 |
| Beds: | 6 |
| Baths: | 2 |
| Year Built: | 1959 |
| Property Taxes: | $5,902 |
| Days On Market: | 2048 |
| Lot Size: | 0,16 |
Description
HUGE PRICE REDUCTION = Extremely motivated sellers! You do not want to miss this resort style, entertainer's home! The open concept first floor features a large, white, galley kitchen with an abundance of cabinet space and stunning cherry, butcher block counters and stainless steel appliances! The kitchen also features a nice sized eating area that flows into the family room. Giant family room gloats a beautifully decorated wood burning fire place and tons of room for even the largest sectional! First floor bedroom and full bathroom is perfect for an in-law/guest arrangement. Second floor boasts loads of sunlight through several skylights! Each 2nd floor bedroom has gorgeous cathedral ceilings! Master bedroom measures approx. 300 square feet and gloats a large walk-in closet! Attached to the master is the 6th bedroom, that the sellers were planning to convert to a master bathroom or second walk-in closet! The show stopping back yard has over $100,000 of improvements, including the maintenance free vinyl privacy fence! Step up to the deck and hop in the 16'x32', heated pool on a hot summer day! Enormous brick paver patio boasts a natural gas fire place with retaining wall bench, built in lighting, eating area, and outdoor living space while also saving room for a built in attached gas grill with cooking/prep island space! Attached to the home is a huge electronic awning for those hot summer days! The cantina features a huge brick paver bar with electrical, lighting, ceiling fan, and TV set up! Attached to the Cantina is a meticulous storage shed that doubles as a workshop! While positioned on a quiet street, the large front yard is perfect for children at play! Minutes to shopping and Woodfield Mall! Minutes to most major expressways including 90, 290, 355, 390, & 53 makes this location perfect for commuters! A stones throw to North America's largest industrial park and Elk Grove's new Technology park! This home has 2 AC units and 2 furnaces, all replaced in 2019! New Roof - 2017! New siding 2018! New doublewide concrete drive way and stamped concrete walkway - 2019! Pool Pump and Filter - 2020! Pool Heater - 2019! Stainless Steel kitchen appliances - 2019! 2 Carrier brand wifi-enabled thermostats - 2019! Pride of ownership all throughout! Home also comes with 4 ring cameras, including the ring door bell! Ask about the free home warranty!
Property Specifics
| Single Family | |
| — | |
| Traditional | |
| 1959 | |
| None | |
| RANCH W/ SECOND STORY ADDI | |
| No | |
| 0.16 |
| Cook | |
| Centex | |
| — / Not Applicable | |
| None | |
| Public | |
| Public Sewer | |
| 10757456 | |
| 08282200330000 |
Nearby Schools
| NAME: | DISTRICT: | DISTANCE: | |
|---|---|---|---|
|
Grade School
Rupley Elementary School |
59 | — | |
|
Middle School
Grove Junior High School |
59 | Not in DB | |
|
High School
Elk Grove High School |
214 | Not in DB | |
Property History
| DATE: | EVENT: | PRICE: | SOURCE: |
|---|---|---|---|
| 4 Sep, 2020 | Sold | $427,500 | MRED MLS |
| 10 Jul, 2020 | Under contract | $429,900 | MRED MLS |
| — | Last price change | $450,000 | MRED MLS |
| 23 Jun, 2020 | Listed for sale | $450,000 | MRED MLS |
| 29 Apr, 2024 | Sold | $549,000 | MRED MLS |
| 1 Mar, 2024 | Under contract | $549,000 | MRED MLS |
| 27 Feb, 2024 | Listed for sale | $549,000 | MRED MLS |
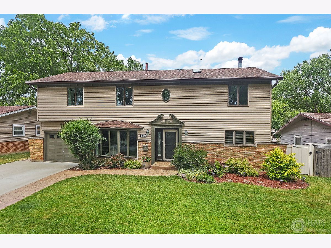
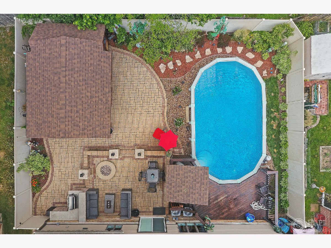
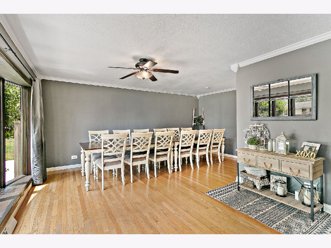
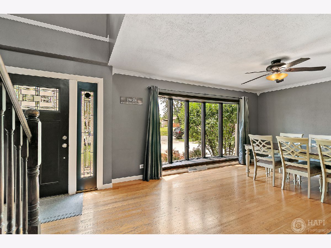
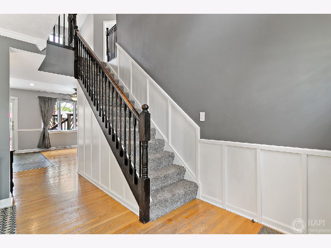
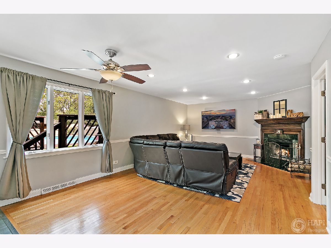
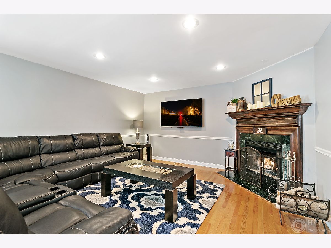
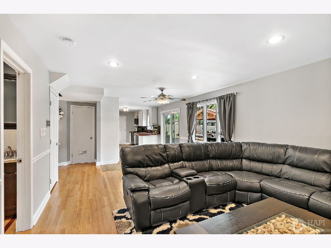
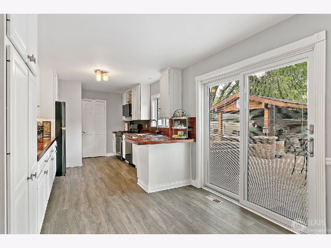
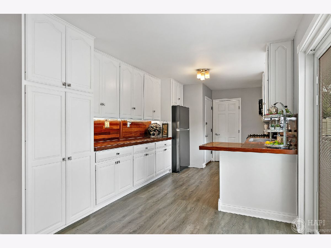
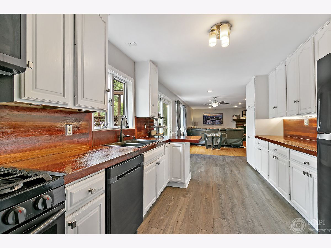
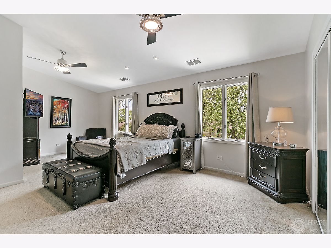
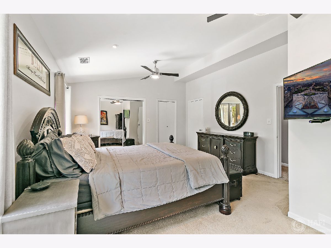
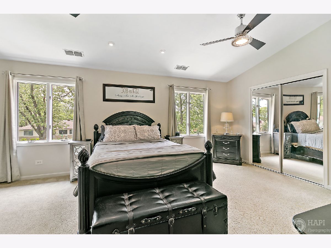
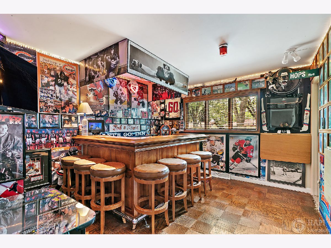
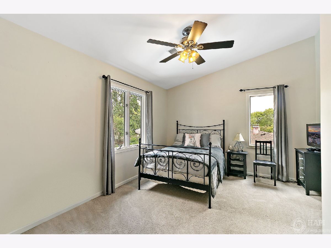
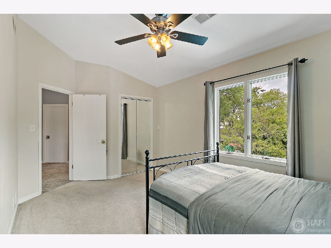
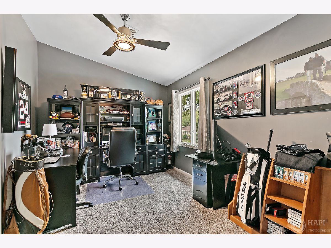
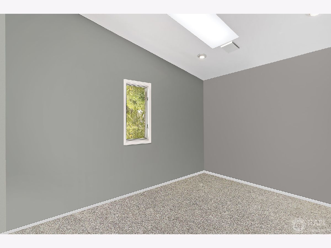
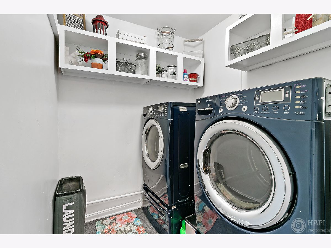
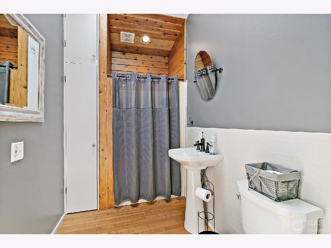
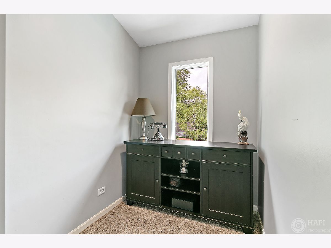
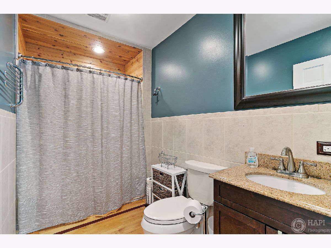
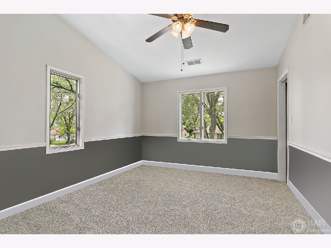
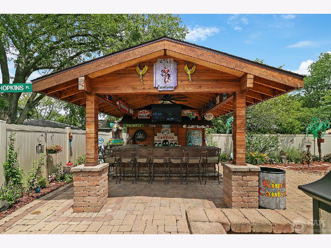
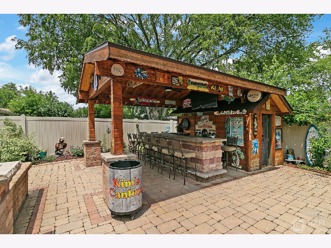
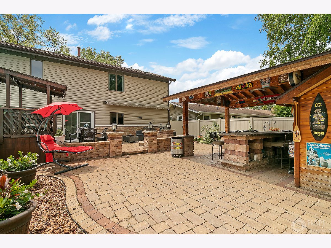
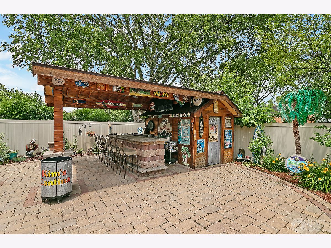
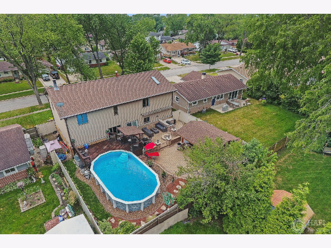
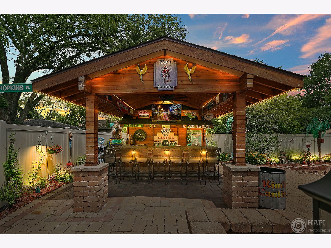
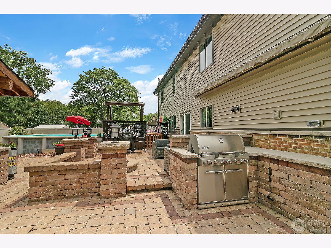
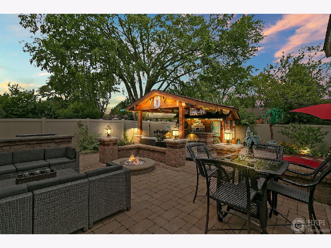
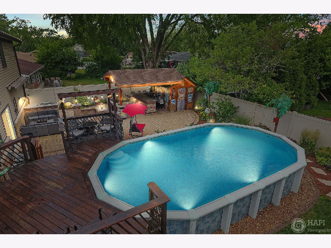
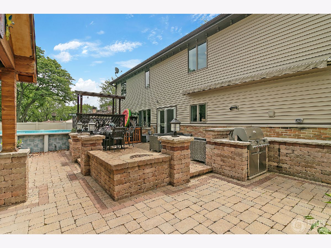
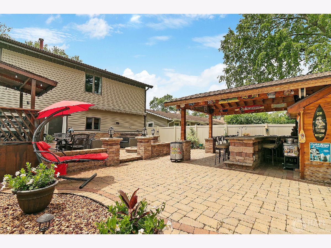
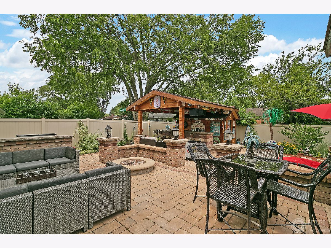
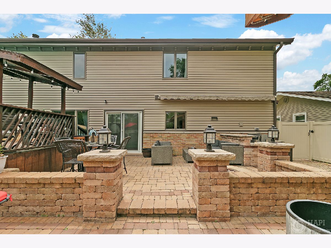
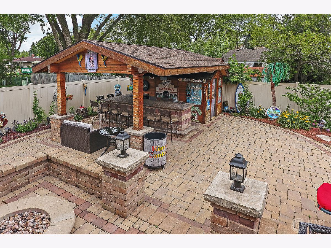
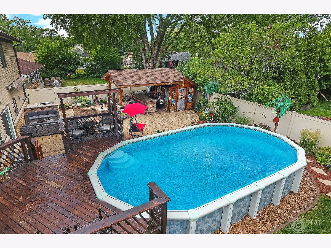
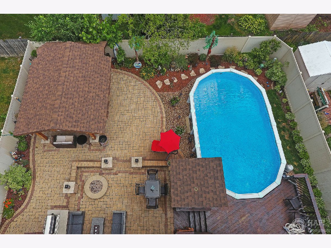
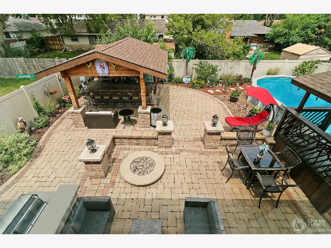
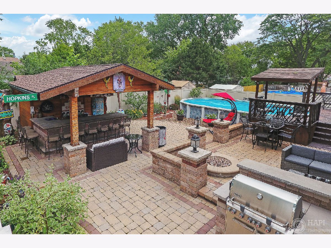
Room Specifics
Total Bedrooms: 6
Bedrooms Above Ground: 6
Bedrooms Below Ground: 0
Dimensions: —
Floor Type: Parquet
Dimensions: —
Floor Type: Carpet
Dimensions: —
Floor Type: Carpet
Dimensions: —
Floor Type: —
Dimensions: —
Floor Type: —
Full Bathrooms: 2
Bathroom Amenities: —
Bathroom in Basement: 0
Rooms: Eating Area,Loft,Bedroom 5,Bedroom 6
Basement Description: Crawl
Other Specifics
| 1 | |
| Concrete Perimeter | |
| Concrete | |
| Deck, Patio, Brick Paver Patio, Above Ground Pool, Storms/Screens, Outdoor Grill, Fire Pit, Workshop | |
| Fenced Yard,Landscaped | |
| 7183 | |
| — | |
| None | |
| Vaulted/Cathedral Ceilings, Skylight(s), Hardwood Floors, First Floor Bedroom, In-Law Arrangement, First Floor Laundry, First Floor Full Bath, Walk-In Closet(s) | |
| Range, Microwave, Dishwasher, Refrigerator, Washer, Dryer, Stainless Steel Appliance(s) | |
| Not in DB | |
| Curbs, Sidewalks, Street Lights, Street Paved | |
| — | |
| — | |
| Wood Burning |
Tax History
| Year | Property Taxes |
|---|---|
| 2020 | $5,902 |
| 2024 | $9,773 |
Contact Agent
Nearby Similar Homes
Nearby Sold Comparables
Contact Agent
Listing Provided By
RE/MAX Suburban

