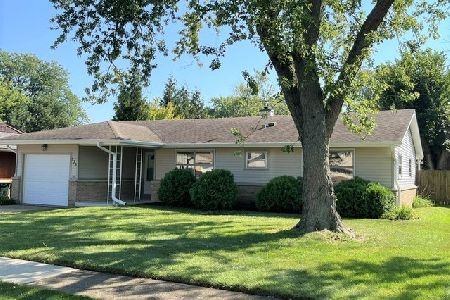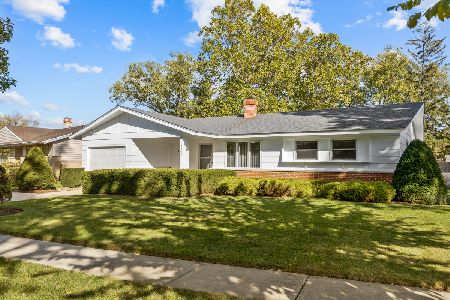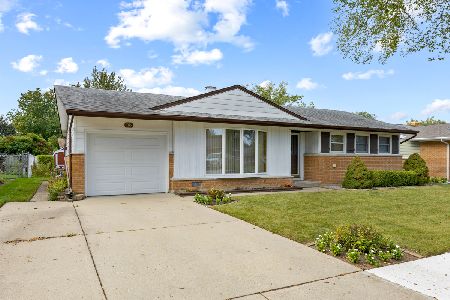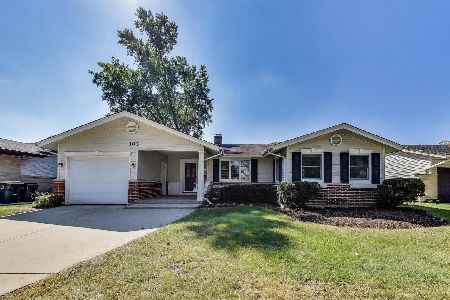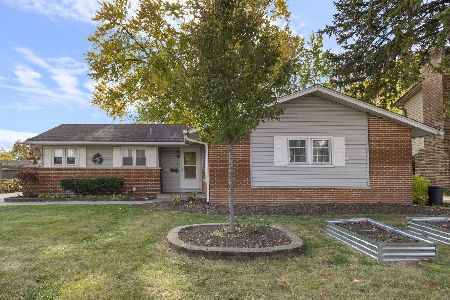541 Ridgewood Road, Elk Grove Village, Illinois 60007
$379,000
|
Sold
|
|
| Status: | Closed |
| Sqft: | 1,600 |
| Cost/Sqft: | $243 |
| Beds: | 4 |
| Baths: | 2 |
| Year Built: | 1968 |
| Property Taxes: | $5,423 |
| Days On Market: | 776 |
| Lot Size: | 0,17 |
Description
Welcome to this charming and impeccably maintained, single family home located in the desirable neighborhood of Elk Grove Village. With 4 spacious bedrooms and 1.5 bathrooms, this property offers ample space for your comfort and convenience. As you step inside, you will immediately notice the beautiful hardwood floors that flow throughout the home. The abundance of natural light creates a bright and airy atmosphere, making every room inviting and warm. The open layout seamlessly connects the living and dining areas, providing the perfect setting for entertaining guests or spending quality time with loved ones. Situated within walking distance to an elementary school, this home is ideal for families seeking convenience and accessibility. The oversized yard is perfect for outdoor activities or simply enjoying the serene surroundings. The wood burning fireplace adds a touch of coziness and warmth during those chilly evenings. The kitchen boasts new appliances and a convenient washer dryer setup, making everyday tasks a breeze. With a new roof in place, you can enjoy peace of mind knowing that your investment is well protected. Every corner of this turnkey dwelling has been thoughtfully cared for, ensuring that you can move in without any additional work. Contact us today to schedule a private showing and discover the endless possibilities this property has to offer
Property Specifics
| Single Family | |
| — | |
| — | |
| 1968 | |
| — | |
| RANCH | |
| No | |
| 0.17 |
| Cook | |
| Centex | |
| — / Not Applicable | |
| — | |
| — | |
| — | |
| 11893229 | |
| 08282200150000 |
Nearby Schools
| NAME: | DISTRICT: | DISTANCE: | |
|---|---|---|---|
|
Grade School
Rupley Elementary School |
59 | — | |
|
Middle School
Grove Junior High School |
59 | Not in DB | |
|
High School
Elk Grove High School |
214 | Not in DB | |
Property History
| DATE: | EVENT: | PRICE: | SOURCE: |
|---|---|---|---|
| 27 Nov, 2019 | Sold | $279,000 | MRED MLS |
| 14 Oct, 2019 | Under contract | $279,000 | MRED MLS |
| — | Last price change | $285,000 | MRED MLS |
| 27 Sep, 2019 | Listed for sale | $285,000 | MRED MLS |
| 9 Feb, 2024 | Sold | $379,000 | MRED MLS |
| 22 Jan, 2024 | Under contract | $389,000 | MRED MLS |
| — | Last price change | $395,000 | MRED MLS |
| 28 Sep, 2023 | Listed for sale | $395,000 | MRED MLS |
















Room Specifics
Total Bedrooms: 4
Bedrooms Above Ground: 4
Bedrooms Below Ground: 0
Dimensions: —
Floor Type: —
Dimensions: —
Floor Type: —
Dimensions: —
Floor Type: —
Full Bathrooms: 2
Bathroom Amenities: Double Sink
Bathroom in Basement: 0
Rooms: —
Basement Description: None
Other Specifics
| 1 | |
| — | |
| — | |
| — | |
| — | |
| 70X110 | |
| — | |
| — | |
| — | |
| — | |
| Not in DB | |
| — | |
| — | |
| — | |
| — |
Tax History
| Year | Property Taxes |
|---|---|
| 2019 | $5,638 |
| 2024 | $5,423 |
Contact Agent
Nearby Similar Homes
Nearby Sold Comparables
Contact Agent
Listing Provided By
Baird & Warner

