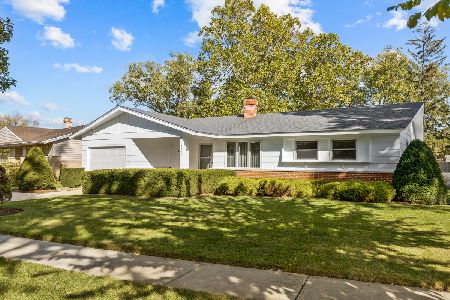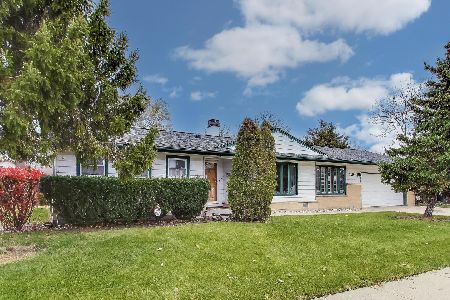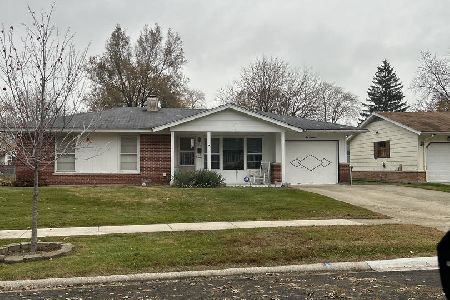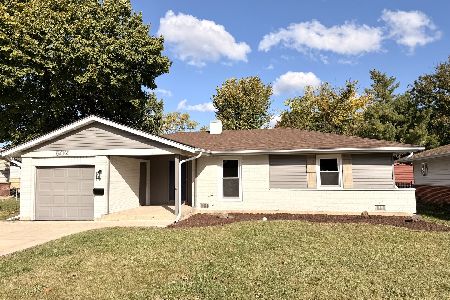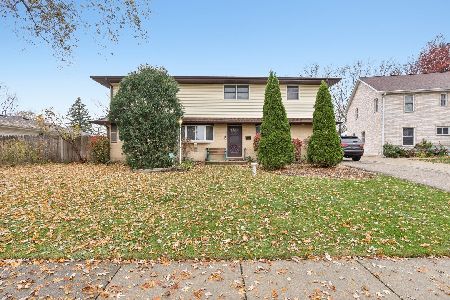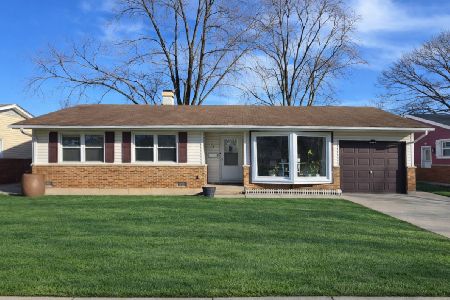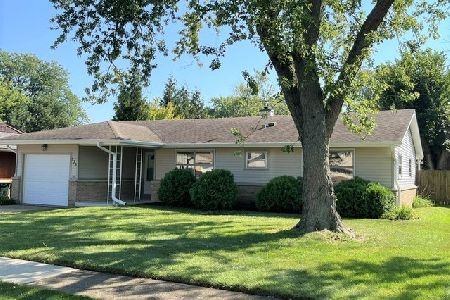536 Shadywood Lane, Elk Grove Village, Illinois 60007
$549,000
|
Sold
|
|
| Status: | Closed |
| Sqft: | 2,672 |
| Cost/Sqft: | $205 |
| Beds: | 6 |
| Baths: | 2 |
| Year Built: | 1959 |
| Property Taxes: | $9,773 |
| Days On Market: | 704 |
| Lot Size: | 0,16 |
Description
Come check out this resort style, entertainer's home! Contemporary open concept first floor with Modern kitchen 42" white designer cabinets, granite countertops, glass backsplashes, undermount sink, one piece faucet and stainless steel appliances! Huge family room with a beautifully decorated wood burning fireplace and plenty of room for even the largest sectional sofa! 2nd floor bedrooms all have gorgeous cathedral ceilings! Giant Master bedroom with a large walk-in closet! Attached to the master is the 6th bedroom, that can be convert to a master bathroom or second walk-in closet! The resort style backyard has tons of improvements, including the maintenance free vinyl privacy fence! Step up to the deck and jump into the 16'x32', heated pool on a hot summer day! Brick pavers almost everywhere, a natural gas fireplace, eating area, outdoor living space, built in attached gas Weber grill. The Bar has lighting, ceiling fan, and TV set up! Attached to it is a storage shed that doubles as a workshop! Minutes to shopping, great restaurants and major expressways including 90, 290, 355, 390, & 53 makes this place perfect for commuters! This home has zoned HVAC units, Newer Roof, siding,double wide concrete driveway and stamped concrete walkway.Nothing left to do but just move in and enjoy the good life :)
Property Specifics
| Single Family | |
| — | |
| — | |
| 1959 | |
| — | |
| RANCH W/ SECOND STORY ADDI | |
| No | |
| 0.16 |
| Cook | |
| Centex | |
| — / Not Applicable | |
| — | |
| — | |
| — | |
| 11991328 | |
| 08282200330000 |
Nearby Schools
| NAME: | DISTRICT: | DISTANCE: | |
|---|---|---|---|
|
Grade School
Rupley Elementary School |
59 | — | |
|
Middle School
Grove Junior High School |
59 | Not in DB | |
|
High School
Elk Grove High School |
214 | Not in DB | |
Property History
| DATE: | EVENT: | PRICE: | SOURCE: |
|---|---|---|---|
| 4 Sep, 2020 | Sold | $427,500 | MRED MLS |
| 10 Jul, 2020 | Under contract | $429,900 | MRED MLS |
| — | Last price change | $450,000 | MRED MLS |
| 23 Jun, 2020 | Listed for sale | $450,000 | MRED MLS |
| 29 Apr, 2024 | Sold | $549,000 | MRED MLS |
| 1 Mar, 2024 | Under contract | $549,000 | MRED MLS |
| 27 Feb, 2024 | Listed for sale | $549,000 | MRED MLS |

















































Room Specifics
Total Bedrooms: 6
Bedrooms Above Ground: 6
Bedrooms Below Ground: 0
Dimensions: —
Floor Type: —
Dimensions: —
Floor Type: —
Dimensions: —
Floor Type: —
Dimensions: —
Floor Type: —
Dimensions: —
Floor Type: —
Full Bathrooms: 2
Bathroom Amenities: —
Bathroom in Basement: —
Rooms: —
Basement Description: Crawl
Other Specifics
| 1 | |
| — | |
| Concrete | |
| — | |
| — | |
| 7183 | |
| — | |
| — | |
| — | |
| — | |
| Not in DB | |
| — | |
| — | |
| — | |
| — |
Tax History
| Year | Property Taxes |
|---|---|
| 2020 | $5,902 |
| 2024 | $9,773 |
Contact Agent
Nearby Similar Homes
Nearby Sold Comparables
Contact Agent
Listing Provided By
Chicagoland Brokers, Inc.

