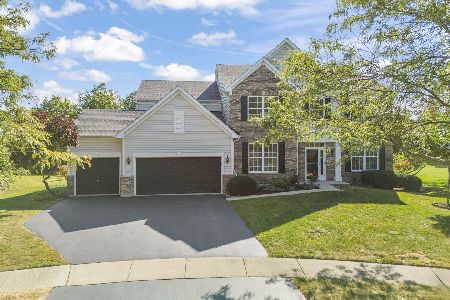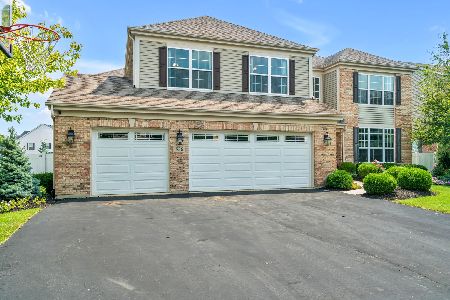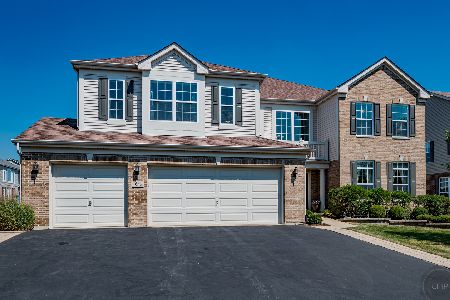536 Sonoma Drive, Bolingbrook, Illinois 60490
$365,000
|
Sold
|
|
| Status: | Closed |
| Sqft: | 3,419 |
| Cost/Sqft: | $107 |
| Beds: | 4 |
| Baths: | 3 |
| Year Built: | 2007 |
| Property Taxes: | $12,230 |
| Days On Market: | 3551 |
| Lot Size: | 0,25 |
Description
Why wait when you can have perfection today! Large newer construction 4 bed, 2 and a half bath home, nearly 3500 sq feet with finished basement and 3 car garage! This home features: 2 story foyer, tons of hardwood flooring and fresh carpet, large open floor plan, huge master suite and walk in closet. 2 story family room with stacked windows flooding the room with natural light. First floor den as well! The lovely kitchen entails granite counters with updated cabinetry. Huge basement with potential 5th bed and rough plumbing to add additional bathroom. Huge space for entertaining or relaxing. Close to interstate 55, shopping, dining and Plainfield District 202!
Property Specifics
| Single Family | |
| — | |
| Traditional | |
| 2007 | |
| Full | |
| ROSEWOOD | |
| No | |
| 0.25 |
| Will | |
| Herrington Estates | |
| 0 / Not Applicable | |
| None | |
| Lake Michigan | |
| Public Sewer | |
| 09180693 | |
| 0701242030060000 |
Nearby Schools
| NAME: | DISTRICT: | DISTANCE: | |
|---|---|---|---|
|
Grade School
Liberty Elementary School |
202 | — | |
|
Middle School
Ira Jones Middle School |
202 | Not in DB | |
|
High School
Plainfield East High School |
202 | Not in DB | |
Property History
| DATE: | EVENT: | PRICE: | SOURCE: |
|---|---|---|---|
| 20 Aug, 2007 | Sold | $459,932 | MRED MLS |
| 16 Feb, 2007 | Under contract | $430,995 | MRED MLS |
| 15 Feb, 2007 | Listed for sale | $430,995 | MRED MLS |
| 30 Aug, 2010 | Sold | $297,000 | MRED MLS |
| 1 Jul, 2010 | Under contract | $309,900 | MRED MLS |
| 14 Jun, 2010 | Listed for sale | $309,900 | MRED MLS |
| 15 Jun, 2016 | Sold | $365,000 | MRED MLS |
| 4 May, 2016 | Under contract | $365,000 | MRED MLS |
| — | Last price change | $375,000 | MRED MLS |
| 31 Mar, 2016 | Listed for sale | $375,000 | MRED MLS |
| 24 Nov, 2025 | Sold | $660,000 | MRED MLS |
| 10 Oct, 2025 | Under contract | $699,900 | MRED MLS |
| 1 Oct, 2025 | Listed for sale | $699,900 | MRED MLS |
Room Specifics
Total Bedrooms: 4
Bedrooms Above Ground: 4
Bedrooms Below Ground: 0
Dimensions: —
Floor Type: Carpet
Dimensions: —
Floor Type: Carpet
Dimensions: —
Floor Type: Carpet
Full Bathrooms: 3
Bathroom Amenities: Separate Shower,Double Sink
Bathroom in Basement: 0
Rooms: Den
Basement Description: Finished
Other Specifics
| 3 | |
| Concrete Perimeter | |
| Asphalt | |
| — | |
| — | |
| .25 ACRE | |
| — | |
| Full | |
| Vaulted/Cathedral Ceilings | |
| — | |
| Not in DB | |
| Sidewalks, Street Lights, Street Paved | |
| — | |
| — | |
| Heatilator |
Tax History
| Year | Property Taxes |
|---|---|
| 2010 | $10,807 |
| 2016 | $12,230 |
| 2025 | $12,553 |
Contact Agent
Nearby Similar Homes
Nearby Sold Comparables
Contact Agent
Listing Provided By
Keller Williams Success Realty







