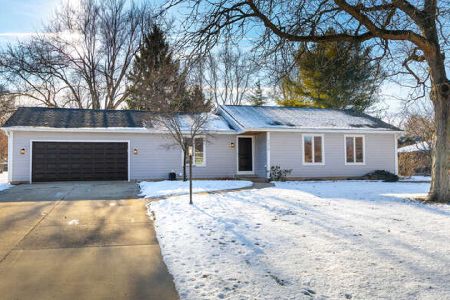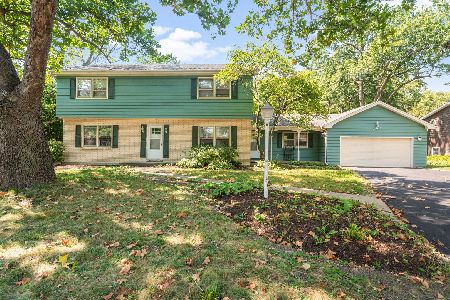536 Viking Drive, Batavia, Illinois 60510
$342,000
|
Sold
|
|
| Status: | Closed |
| Sqft: | 2,184 |
| Cost/Sqft: | $160 |
| Beds: | 3 |
| Baths: | 3 |
| Year Built: | 1990 |
| Property Taxes: | $8,256 |
| Days On Market: | 2591 |
| Lot Size: | 0,00 |
Description
Looking for a lovely ranch on the east side of Batavia? Look no further! This home has three bedrooms, updated baths, Florida room, beautiful gleaming teak floors, spacious family room, large deck, partially finished basement and new carpet in the dining room. There is a laundry room on the first floor off the garage with washer and dryer included. The family room is right off the kitchen with a floor to ceiling fireplace, volume ceiling and teak floors.The basement is partially finished with a full bath and plenty of storage. What a fabulous yard that is partially wooded. The master bedroom has two closets, sliding door to the deck and remodeled bathroom with separate shower, dual sinks, and soaker tub.The roof is only a few years old. Don't wait - this home is fabulous!
Property Specifics
| Single Family | |
| — | |
| Ranch | |
| 1990 | |
| Partial | |
| — | |
| No | |
| — |
| Kane | |
| Breton Manor | |
| 0 / Not Applicable | |
| None | |
| Public | |
| Public Sewer, Sewer-Storm | |
| 10154857 | |
| 1223401021 |
Nearby Schools
| NAME: | DISTRICT: | DISTANCE: | |
|---|---|---|---|
|
Grade School
J B Nelson Elementary School |
101 | — | |
|
Middle School
Sam Rotolo Middle School Of Bat |
101 | Not in DB | |
|
High School
Batavia Sr High School |
101 | Not in DB | |
Property History
| DATE: | EVENT: | PRICE: | SOURCE: |
|---|---|---|---|
| 24 Jan, 2019 | Sold | $342,000 | MRED MLS |
| 28 Dec, 2018 | Under contract | $350,000 | MRED MLS |
| 13 Dec, 2018 | Listed for sale | $350,000 | MRED MLS |
Room Specifics
Total Bedrooms: 3
Bedrooms Above Ground: 3
Bedrooms Below Ground: 0
Dimensions: —
Floor Type: Carpet
Dimensions: —
Floor Type: Carpet
Full Bathrooms: 3
Bathroom Amenities: Separate Shower,Soaking Tub
Bathroom in Basement: 1
Rooms: Heated Sun Room,Office,Recreation Room
Basement Description: Partially Finished,Crawl
Other Specifics
| 2 | |
| Concrete Perimeter | |
| Asphalt | |
| Deck, Porch | |
| Wooded | |
| 80X198X91X155 | |
| Unfinished | |
| Full | |
| Vaulted/Cathedral Ceilings, Skylight(s), Hardwood Floors, Solar Tubes/Light Tubes | |
| Range, Microwave, Dishwasher, Refrigerator, Washer, Dryer, Disposal | |
| Not in DB | |
| Sidewalks, Street Lights, Street Paved | |
| — | |
| — | |
| Wood Burning, Gas Starter |
Tax History
| Year | Property Taxes |
|---|---|
| 2019 | $8,256 |
Contact Agent
Nearby Similar Homes
Nearby Sold Comparables
Contact Agent
Listing Provided By
Keller Williams Inspire






