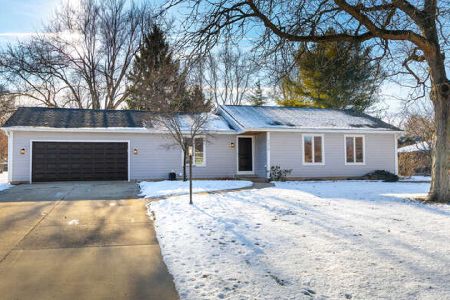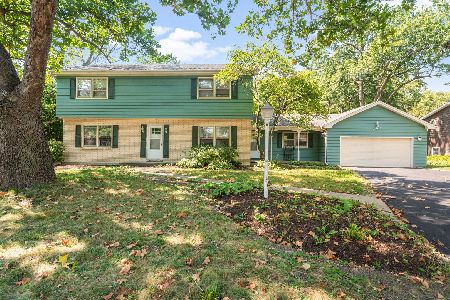526 Viking Drive, Batavia, Illinois 60510
$277,000
|
Sold
|
|
| Status: | Closed |
| Sqft: | 1,924 |
| Cost/Sqft: | $148 |
| Beds: | 3 |
| Baths: | 2 |
| Year Built: | 1990 |
| Property Taxes: | $6,167 |
| Days On Market: | 6056 |
| Lot Size: | 0,00 |
Description
AWESOME, dramatic RANCH w VAULTED GREAT ROOM & lush views of deep woods from 50 foot deck. Bonus VAULTED LOFT w skylights and huge walk-in closet makes perfect family room/ office / guest rm. Spacious VLTD Master w lux bath + door & views to deck and PRIVATE BACK YARD. Partly finished bsmt w 20x10 office w berber carpet, plus more room for rec rm/workshop. Huge VAULTED eat-in kitchen. Fresh,meticulous, READY TO GO!
Property Specifics
| Single Family | |
| — | |
| Contemporary | |
| 1990 | |
| Partial | |
| — | |
| No | |
| 0 |
| Kane | |
| Brenton Manor | |
| 0 / Not Applicable | |
| None | |
| Public | |
| Public Sewer | |
| 07249149 | |
| 1223401020 |
Nearby Schools
| NAME: | DISTRICT: | DISTANCE: | |
|---|---|---|---|
|
Middle School
Sam Rotolo Middle School Of Bat |
101 | Not in DB | |
|
High School
Batavia Sr High School |
101 | Not in DB | |
Property History
| DATE: | EVENT: | PRICE: | SOURCE: |
|---|---|---|---|
| 25 Sep, 2009 | Sold | $277,000 | MRED MLS |
| 24 Aug, 2009 | Under contract | $285,000 | MRED MLS |
| — | Last price change | $290,000 | MRED MLS |
| 18 Jun, 2009 | Listed for sale | $300,000 | MRED MLS |
| 10 Dec, 2013 | Sold | $278,000 | MRED MLS |
| 17 Oct, 2013 | Under contract | $289,900 | MRED MLS |
| 1 Oct, 2013 | Listed for sale | $289,900 | MRED MLS |
Room Specifics
Total Bedrooms: 3
Bedrooms Above Ground: 3
Bedrooms Below Ground: 0
Dimensions: —
Floor Type: Carpet
Dimensions: —
Floor Type: Carpet
Full Bathrooms: 2
Bathroom Amenities: Whirlpool,Separate Shower,Double Sink
Bathroom in Basement: 0
Rooms: Den,Great Room,Loft,Office,Utility Room-1st Floor,Workshop
Basement Description: Partially Finished
Other Specifics
| 2 | |
| Concrete Perimeter | |
| — | |
| Deck | |
| Forest Preserve Adjacent,Park Adjacent,Wooded | |
| 80X130 | |
| — | |
| Full | |
| Vaulted/Cathedral Ceilings, Skylight(s), First Floor Bedroom | |
| Range, Microwave, Dishwasher, Refrigerator, Washer, Dryer, Disposal | |
| Not in DB | |
| Sidewalks, Street Paved | |
| — | |
| — | |
| Wood Burning, Gas Log |
Tax History
| Year | Property Taxes |
|---|---|
| 2009 | $6,167 |
| 2013 | $7,295 |
Contact Agent
Nearby Similar Homes
Nearby Sold Comparables
Contact Agent
Listing Provided By
Baird & Warner






