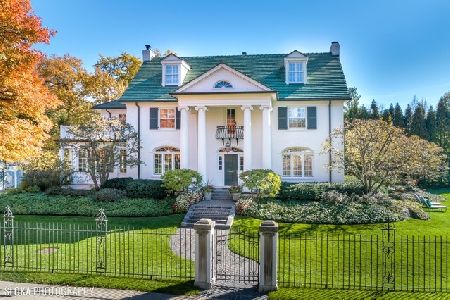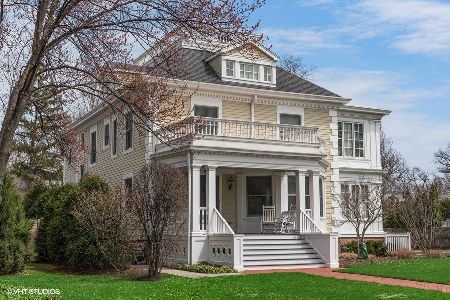536 Warwick Road, Kenilworth, Illinois 60043
$2,125,000
|
Sold
|
|
| Status: | Closed |
| Sqft: | 0 |
| Cost/Sqft: | — |
| Beds: | 5 |
| Baths: | 6 |
| Year Built: | 1935 |
| Property Taxes: | $37,536 |
| Days On Market: | 2480 |
| Lot Size: | 0,44 |
Description
Stunning designer remodel-must see stylized & fresh top to bottom. Crisp white kitchen, new lighting & upgrades at every turn.The perfect blend of classic quality with current design in most desirable Kenilworth location.Reminiscent of a true Connecticut estate-Solidly built with the finest finishes &excellent floor plan: stunning foyer, grand rooms feature extraordinary vistas of the front and rear gardens. The exceptional Landscaping is symbiotic with the house itself -indoor/out views are incredible as is the outdoor living. Sunny, freshly decorated kitchen/breakfast/family room open to the fabulous bluestone patio, feature a wide back stair & 4 car heated attached garage. Handsome walnut library could also be 1st floor bedroom wing. Upstairs are five bedrooms plus a family/homework room. Elegant master suite w/dressing room and marble bath.Fun finished basement! Breathtaking private backyard, gardens & bluestone patios. Walk to schools (K-12), parks, train and beach! Amazing value.
Property Specifics
| Single Family | |
| — | |
| Colonial | |
| 1935 | |
| Full | |
| — | |
| No | |
| 0.44 |
| Cook | |
| — | |
| 0 / Not Applicable | |
| None | |
| Public | |
| Public Sewer | |
| 10148576 | |
| 05282140090000 |
Nearby Schools
| NAME: | DISTRICT: | DISTANCE: | |
|---|---|---|---|
|
Grade School
The Joseph Sears School |
38 | — | |
|
Middle School
The Joseph Sears School |
38 | Not in DB | |
|
High School
New Trier Twp H.s. Northfield/wi |
203 | Not in DB | |
Property History
| DATE: | EVENT: | PRICE: | SOURCE: |
|---|---|---|---|
| 4 Jun, 2019 | Sold | $2,125,000 | MRED MLS |
| 9 Apr, 2019 | Under contract | $2,295,000 | MRED MLS |
| 4 Apr, 2019 | Listed for sale | $2,295,000 | MRED MLS |
Room Specifics
Total Bedrooms: 5
Bedrooms Above Ground: 5
Bedrooms Below Ground: 0
Dimensions: —
Floor Type: Hardwood
Dimensions: —
Floor Type: Hardwood
Dimensions: —
Floor Type: Hardwood
Dimensions: —
Floor Type: —
Full Bathrooms: 6
Bathroom Amenities: Double Sink,European Shower
Bathroom in Basement: 1
Rooms: Bedroom 5,Den,Library,Recreation Room,Heated Sun Room,Exercise Room,Breakfast Room
Basement Description: Finished
Other Specifics
| 4 | |
| Brick/Mortar | |
| Asphalt | |
| Balcony, Deck, Patio, Storms/Screens | |
| Landscaped | |
| 100X193 | |
| Full | |
| Full | |
| Vaulted/Cathedral Ceilings, Hardwood Floors, Heated Floors | |
| Range, Microwave, Dishwasher, Refrigerator, Washer, Dryer, Disposal | |
| Not in DB | |
| Sidewalks, Street Lights, Street Paved | |
| — | |
| — | |
| Gas Starter |
Tax History
| Year | Property Taxes |
|---|---|
| 2019 | $37,536 |
Contact Agent
Nearby Similar Homes
Contact Agent
Listing Provided By
Compass












