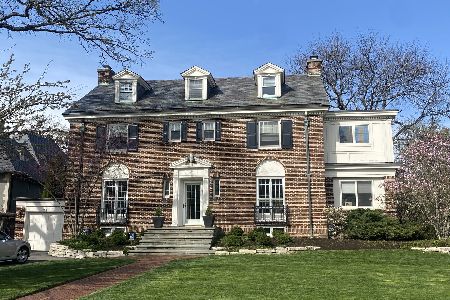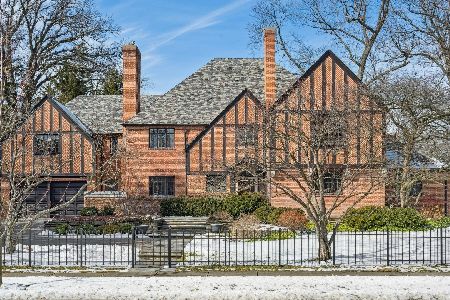545 Essex Road, Kenilworth, Illinois 60043
$3,000,000
|
Sold
|
|
| Status: | Closed |
| Sqft: | 5,729 |
| Cost/Sqft: | $559 |
| Beds: | 7 |
| Baths: | 6 |
| Year Built: | — |
| Property Taxes: | $76,059 |
| Days On Market: | 1898 |
| Lot Size: | 0,44 |
Description
Very special opportunity to own this iconic all American East Kenilworth beauty. Woven with a Ralph Lauren classic design elegance, this is the one that everyone knows & loves. This stately & elegant pillared white brick colonial perfectly perched above the street is beautifully set on an extra-wide corner lot, just steps to Sears School and KW beach and New Trier. Completely rebuilt & graciously expanded by Paul Konstant in 1997, this classic home was transformed into the ultimate family compound perfect for today's lifestyle. Inside offers an ideal circular floor plan over all four floors of finished living space. Step into the dramatic 2-story foyer with a sweeping staircase and access to every room on the first level. The Chefs kitchen at the heart of the home is the ultimate gathering space with a comforting and inviting modern country feel. Updated with top of the line appliances, oversized island with breakfast bar seating, & black granite countertops, all opening to the family room, separate breakfast room with second family room, and formal dining room. Breakfast room leads out to the back bluestone patio with grilling & eating area for perfect summer nights. Large mudroom with w-i-c & side door out to fire pit area and 2-car garage w/ coach house. To the other end of the kitchen is the main family room w/ gas fireplace, custom cabinetry w/ wet bar, & sliding doors also leading out to the grilling patio. Continue through into the gracious living room with a wood burning FP and oversized windows overlooking the front and side yards. Through the back of the living room is a sun-drenched office that leads outside to another bluestone patio set above the lushly landscaped side yard. Spacious second level has 5 beds including a luxurious master suite w/ marble fireplace, office, marble bath, walk-in closet, private wraparound deck overlooking the East grounds. 4 other family beds with 2 large Jack-and-Jill baths. Finished 3rd level has two guest bedrooms with a hall bath. It doesn't stop there with the ultimate hangout spot found in the finished LL. Large game/media room with built-in custom bar steps down into another large dugout recreation room. Exercise room, full bath, and oversized laundry room also in the LL. Impeccably manicured grounds, paver brick & stone walkways, and bluestone patios all done by Rocco Fiore adds the finishing touch. Come experience this incredible All-American home that is the ultimate entertaining destination. And best of all, you will never have to drive your kids to school again with this ideal East Kenilworth locale!! An iconic winner that never gets old but only shines brighter as time goes by.
Property Specifics
| Single Family | |
| — | |
| Colonial | |
| — | |
| Full | |
| — | |
| No | |
| 0.44 |
| Cook | |
| — | |
| — / Not Applicable | |
| None | |
| Lake Michigan | |
| Public Sewer, Sewer-Storm | |
| 10927548 | |
| 05282140010000 |
Nearby Schools
| NAME: | DISTRICT: | DISTANCE: | |
|---|---|---|---|
|
Grade School
The Joseph Sears School |
38 | — | |
|
Middle School
The Joseph Sears School |
38 | Not in DB | |
|
High School
New Trier Twp H.s. Northfield/wi |
203 | Not in DB | |
Property History
| DATE: | EVENT: | PRICE: | SOURCE: |
|---|---|---|---|
| 11 Jan, 2021 | Sold | $3,000,000 | MRED MLS |
| 10 Nov, 2020 | Under contract | $3,199,900 | MRED MLS |
| 6 Nov, 2020 | Listed for sale | $3,199,900 | MRED MLS |
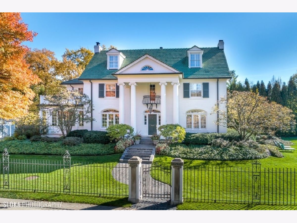
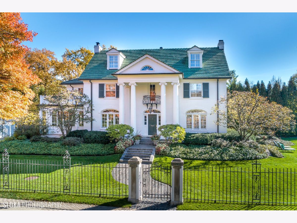
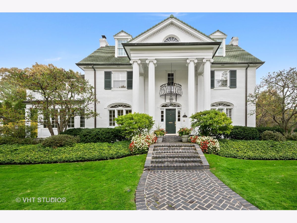
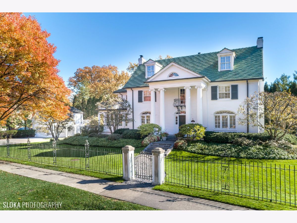
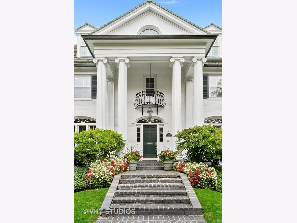
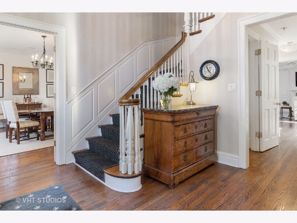
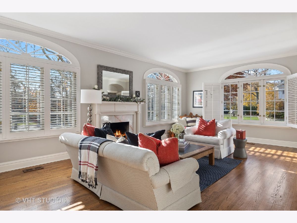
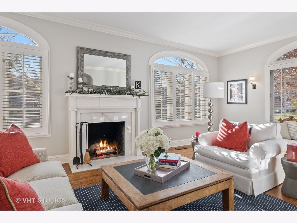
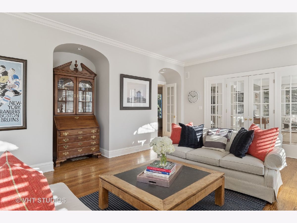
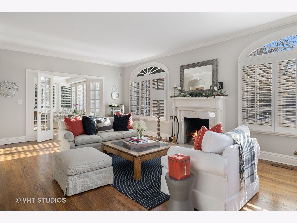
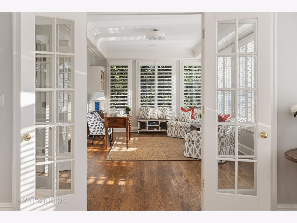
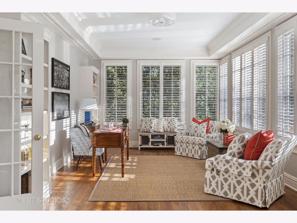
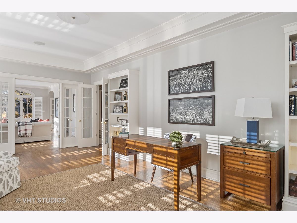
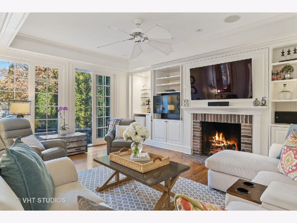
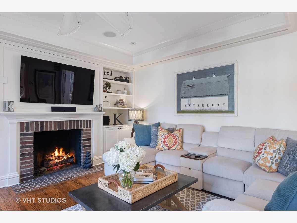
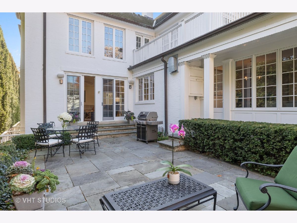
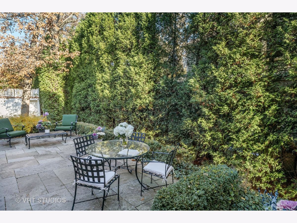
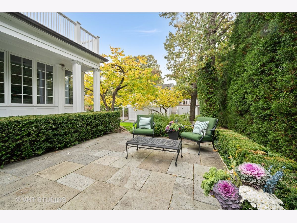
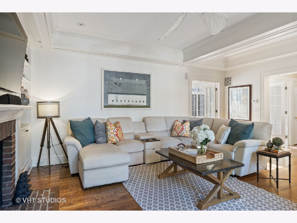
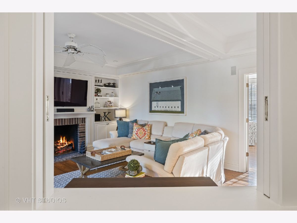
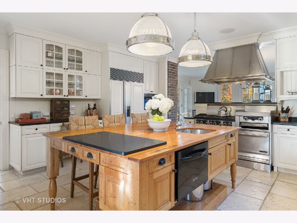
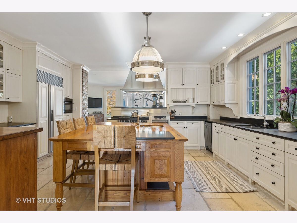
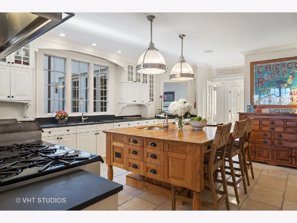
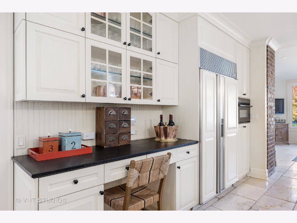
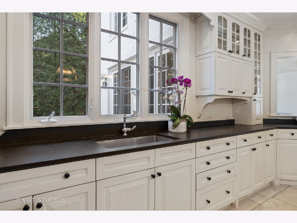
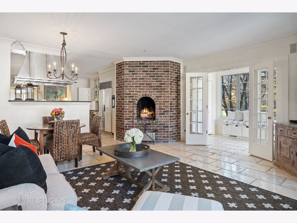
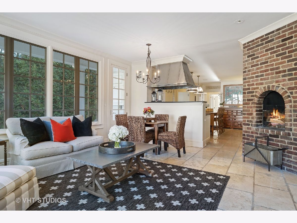
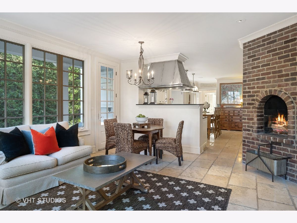
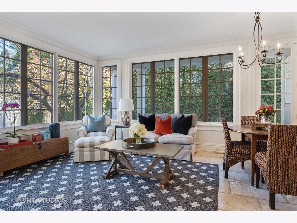
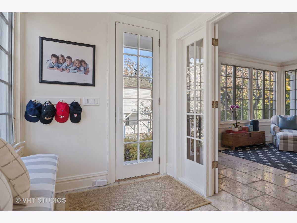
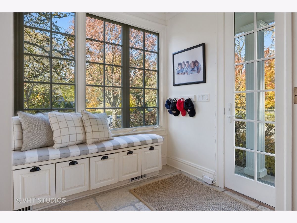
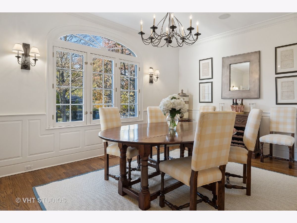
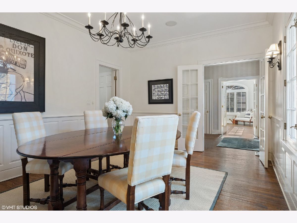
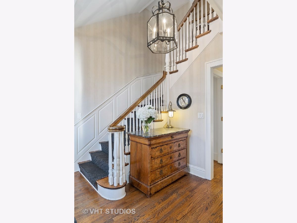
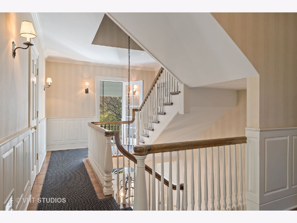
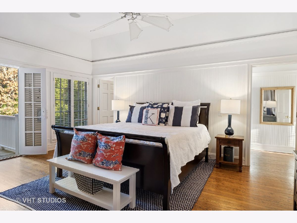
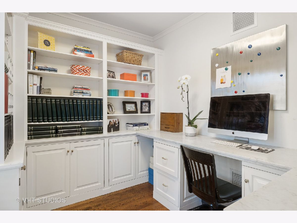
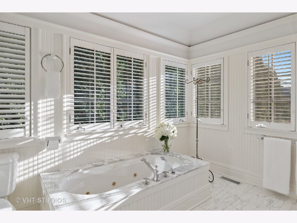
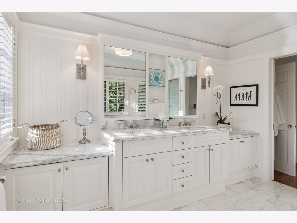
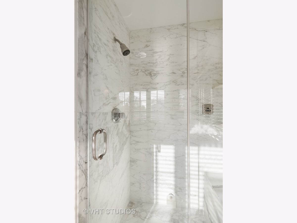
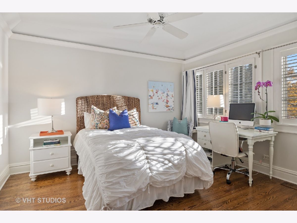
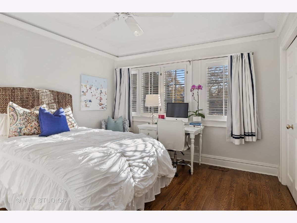
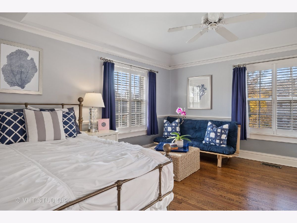
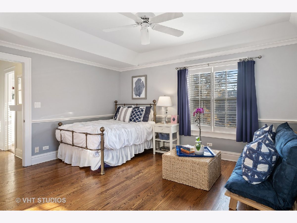
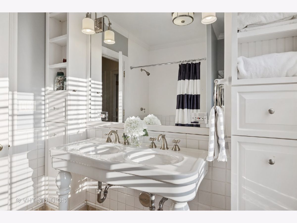
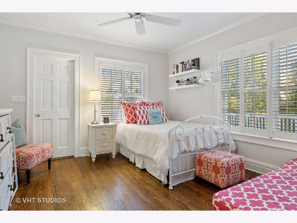
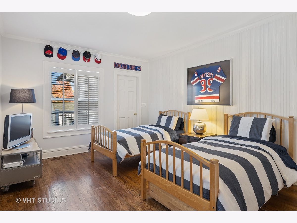
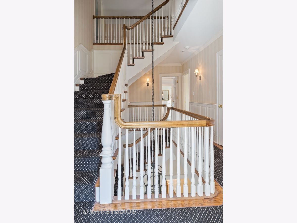
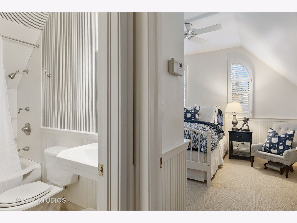
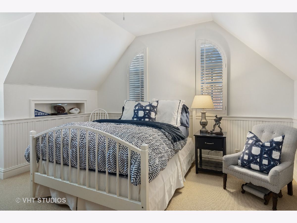
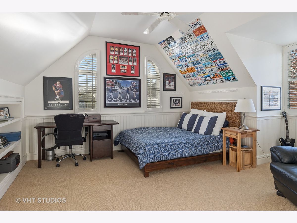
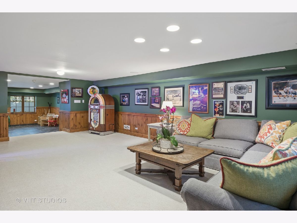
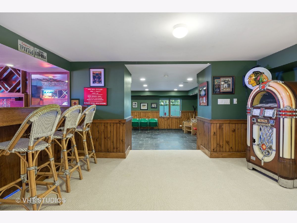
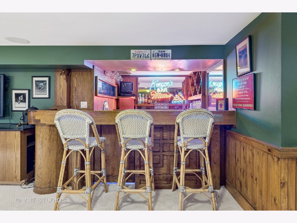
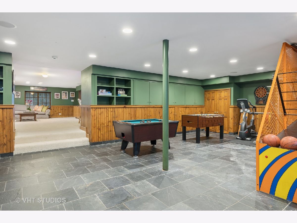
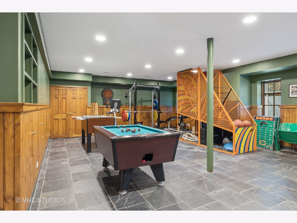
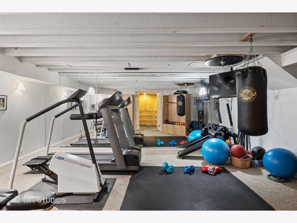
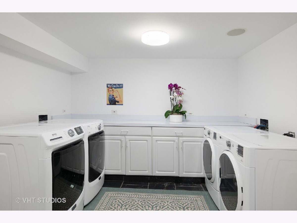
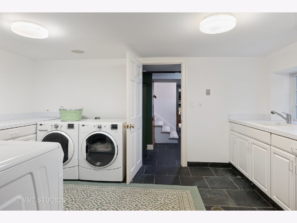
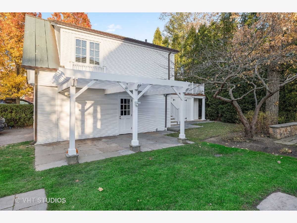
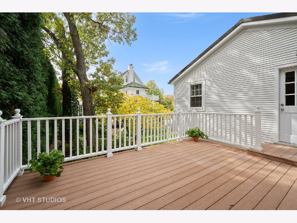
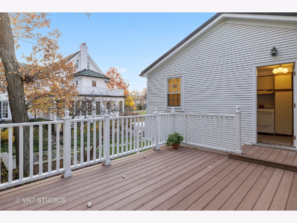
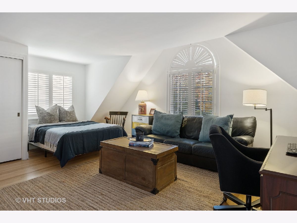
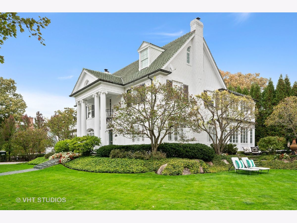
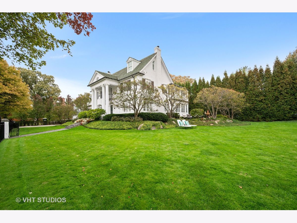
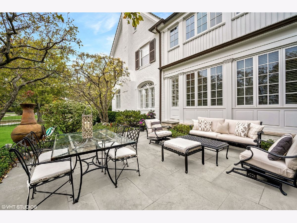
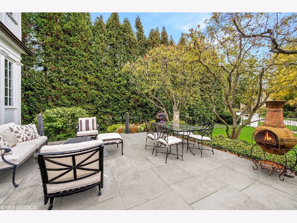
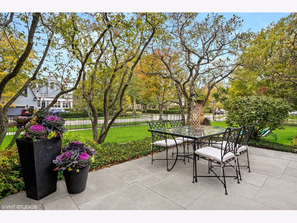
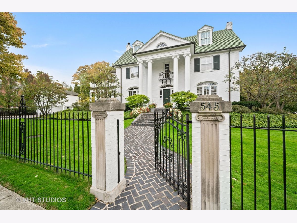
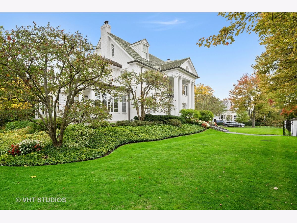
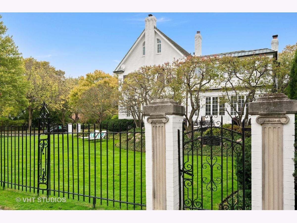
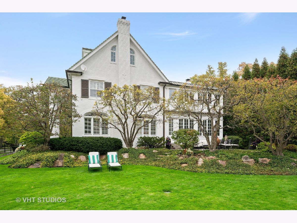
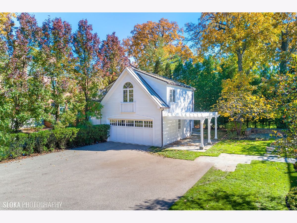
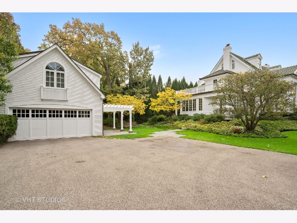
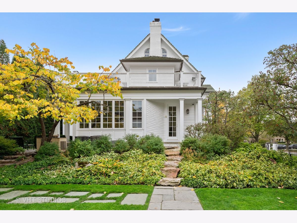
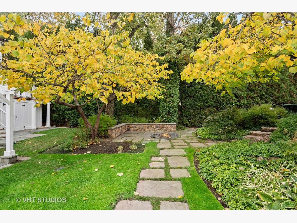
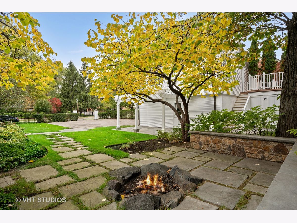
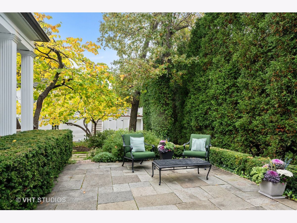
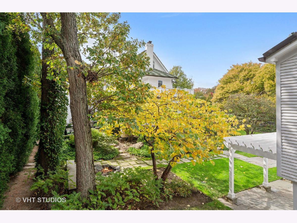
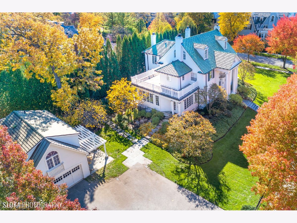
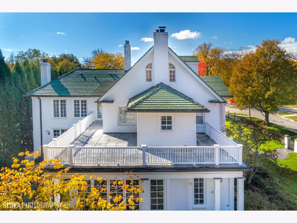
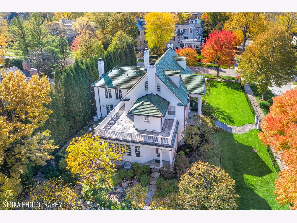
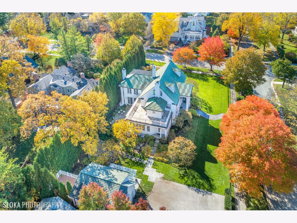
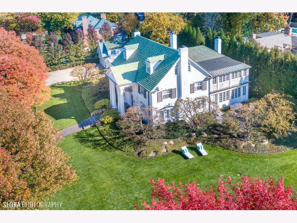
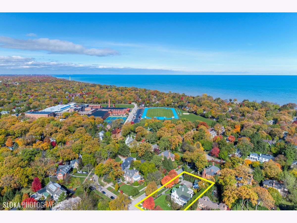
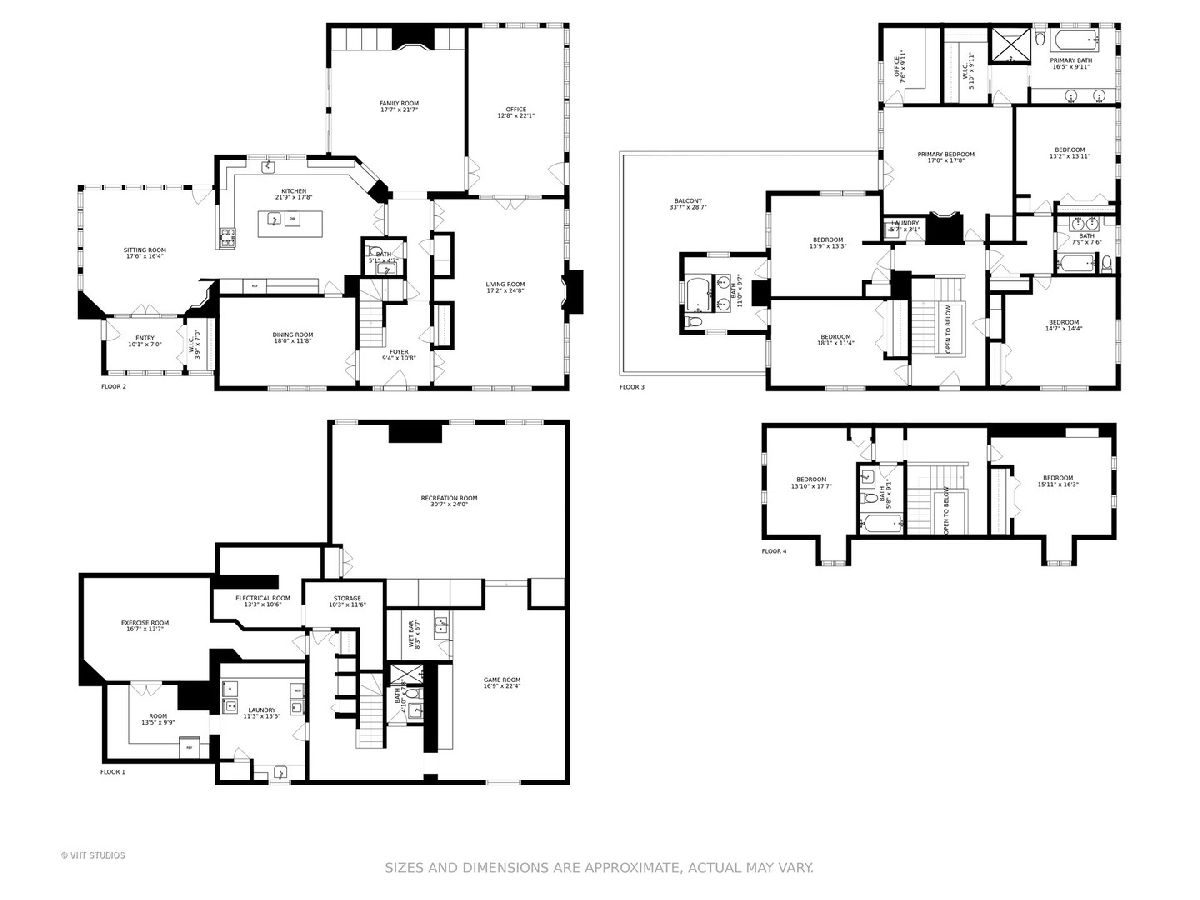
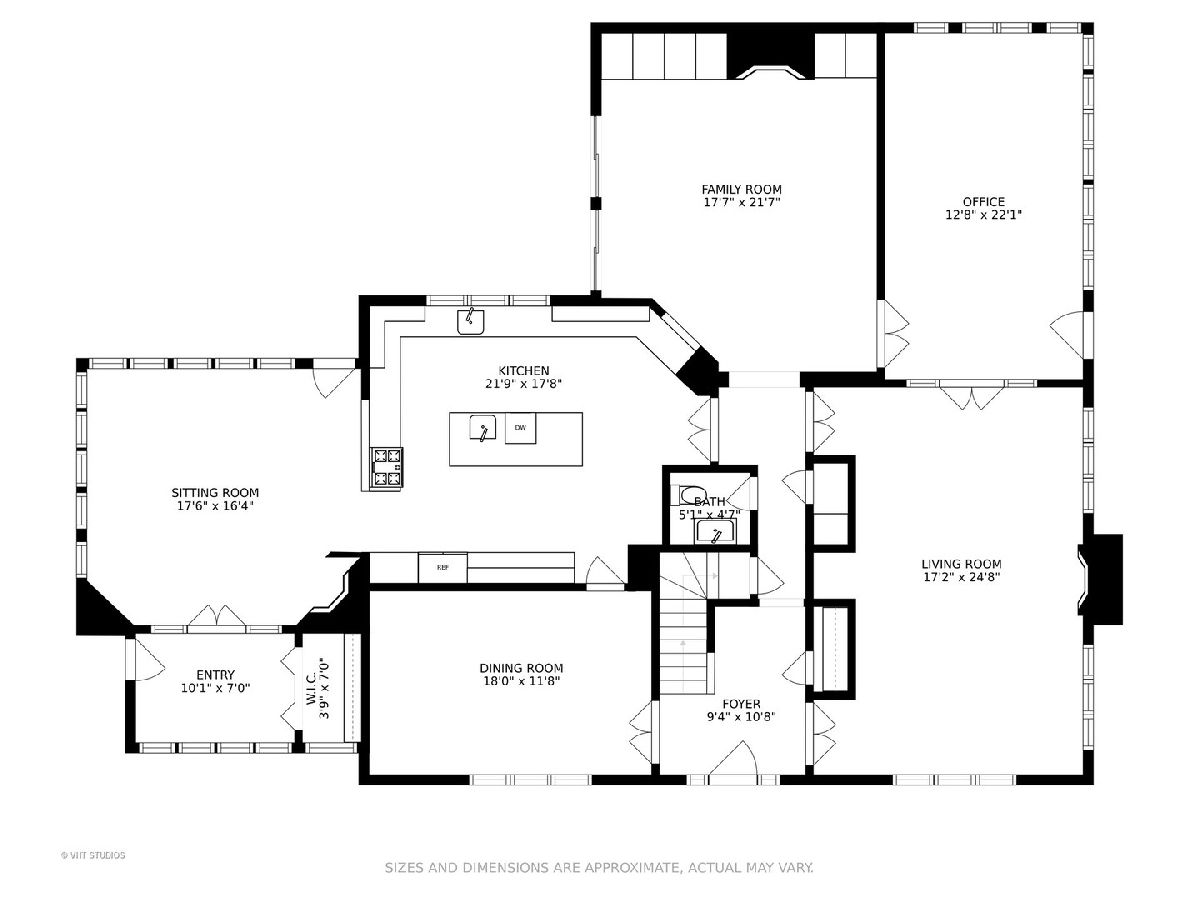
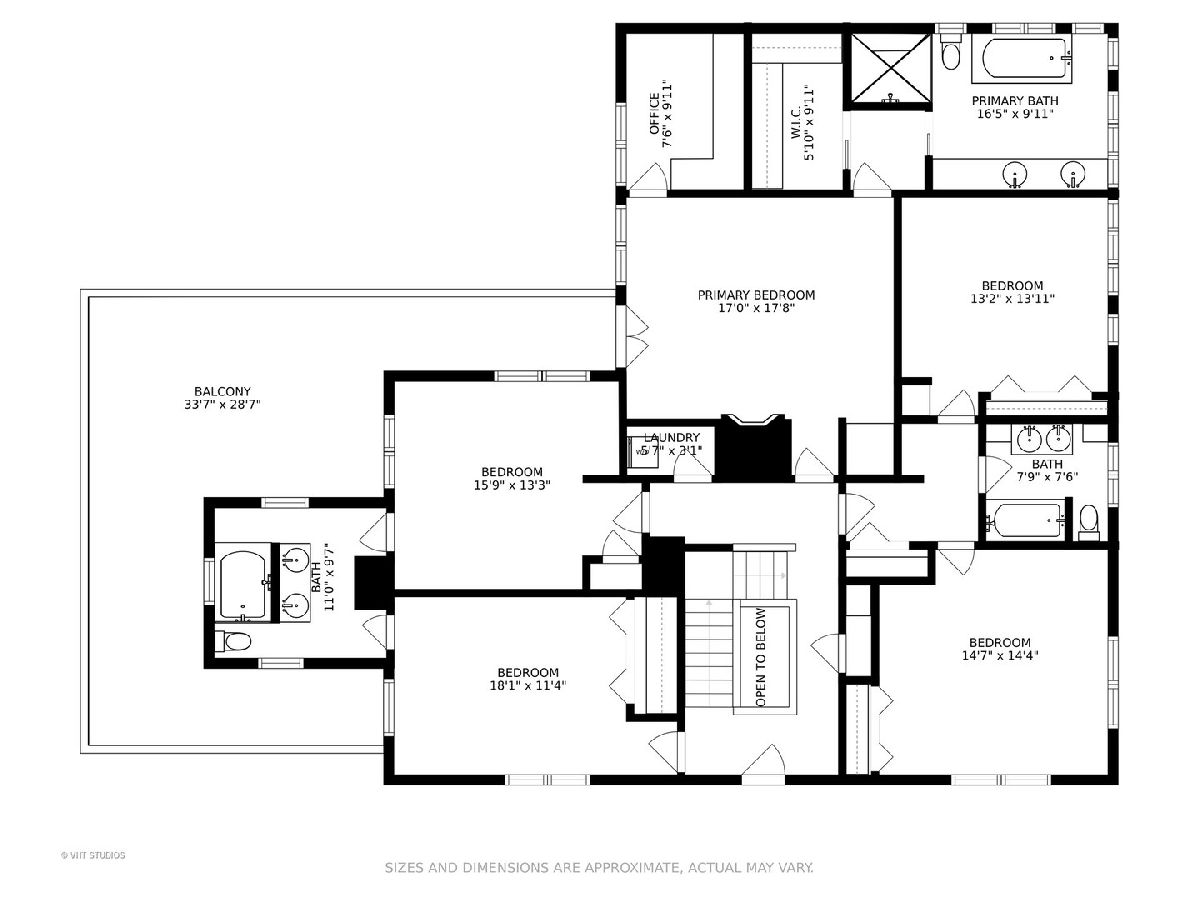
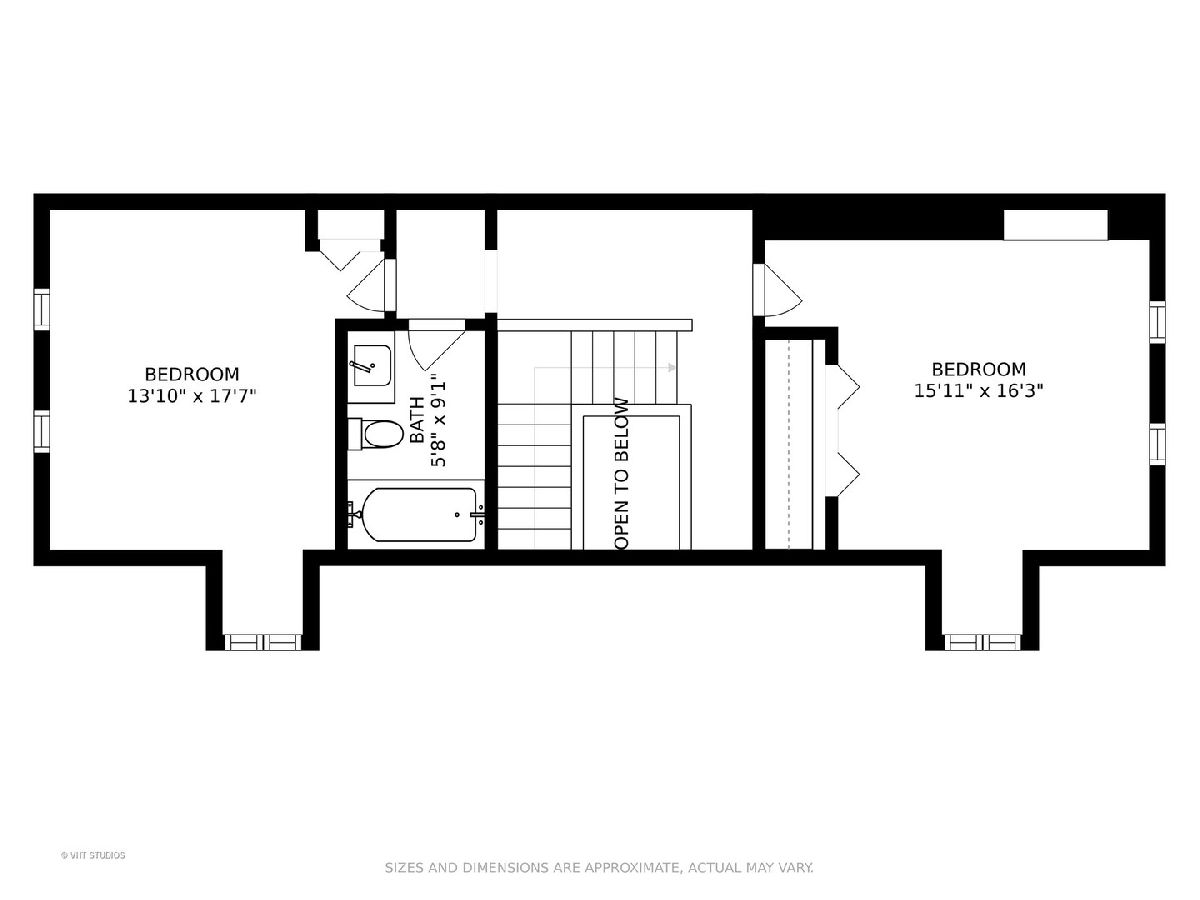
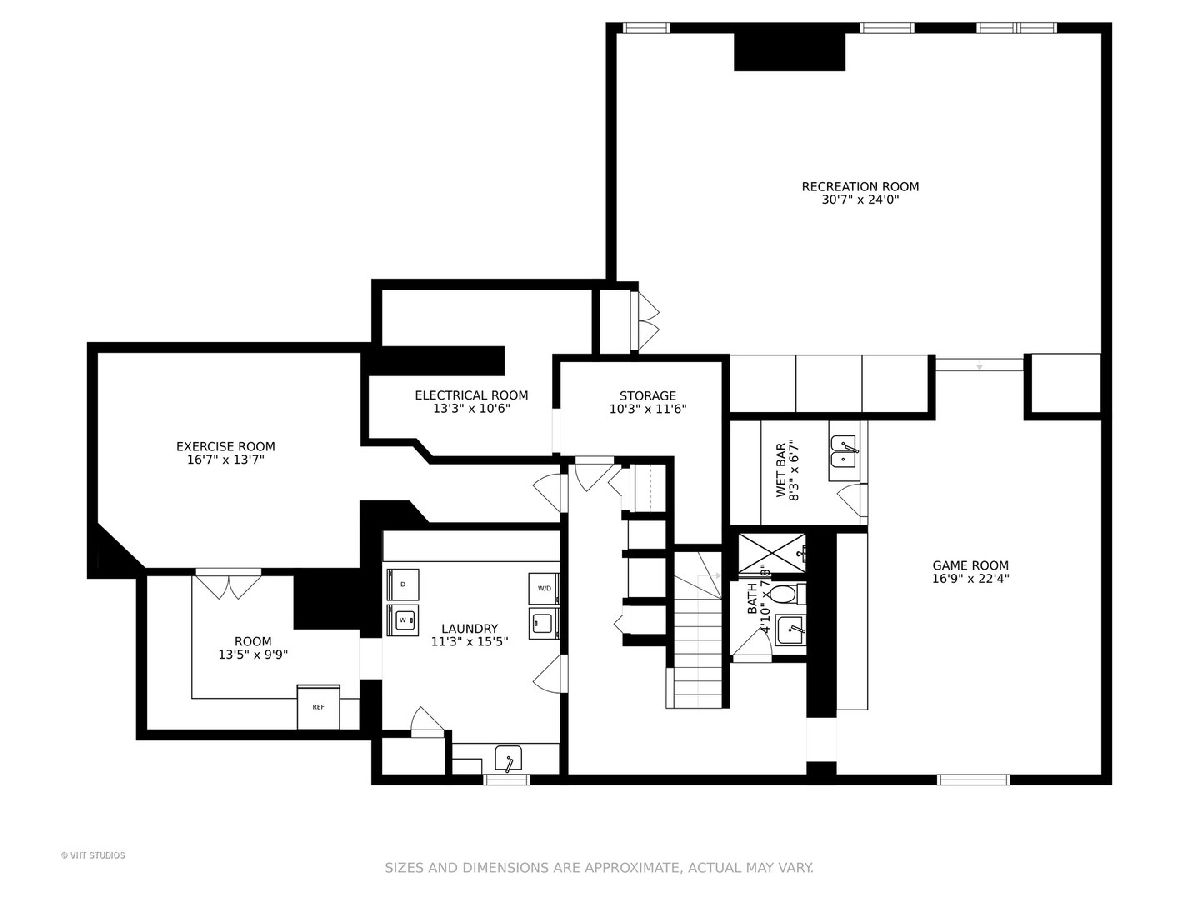
Room Specifics
Total Bedrooms: 7
Bedrooms Above Ground: 7
Bedrooms Below Ground: 0
Dimensions: —
Floor Type: Hardwood
Dimensions: —
Floor Type: Hardwood
Dimensions: —
Floor Type: Hardwood
Dimensions: —
Floor Type: —
Dimensions: —
Floor Type: —
Dimensions: —
Floor Type: —
Full Bathrooms: 6
Bathroom Amenities: Separate Shower,Double Sink,Soaking Tub
Bathroom in Basement: 1
Rooms: Bedroom 5,Bedroom 6,Bedroom 7,Breakfast Room,Recreation Room,Game Room,Foyer,Mud Room,Deck
Basement Description: Finished
Other Specifics
| 2 | |
| Concrete Perimeter | |
| Asphalt | |
| Deck, Patio, Dog Run, Fire Pit | |
| — | |
| 100 X 192 | |
| Finished,Full | |
| Full | |
| Hardwood Floors, Second Floor Laundry, Built-in Features | |
| Double Oven, Range, Refrigerator, Bar Fridge, Freezer, Washer, Dryer, Disposal, Range Hood | |
| Not in DB | |
| Park, Sidewalks, Street Lights, Street Paved | |
| — | |
| — | |
| Wood Burning, Gas Log |
Tax History
| Year | Property Taxes |
|---|---|
| 2021 | $76,059 |
Contact Agent
Nearby Similar Homes
Nearby Sold Comparables
Contact Agent
Listing Provided By
@properties







