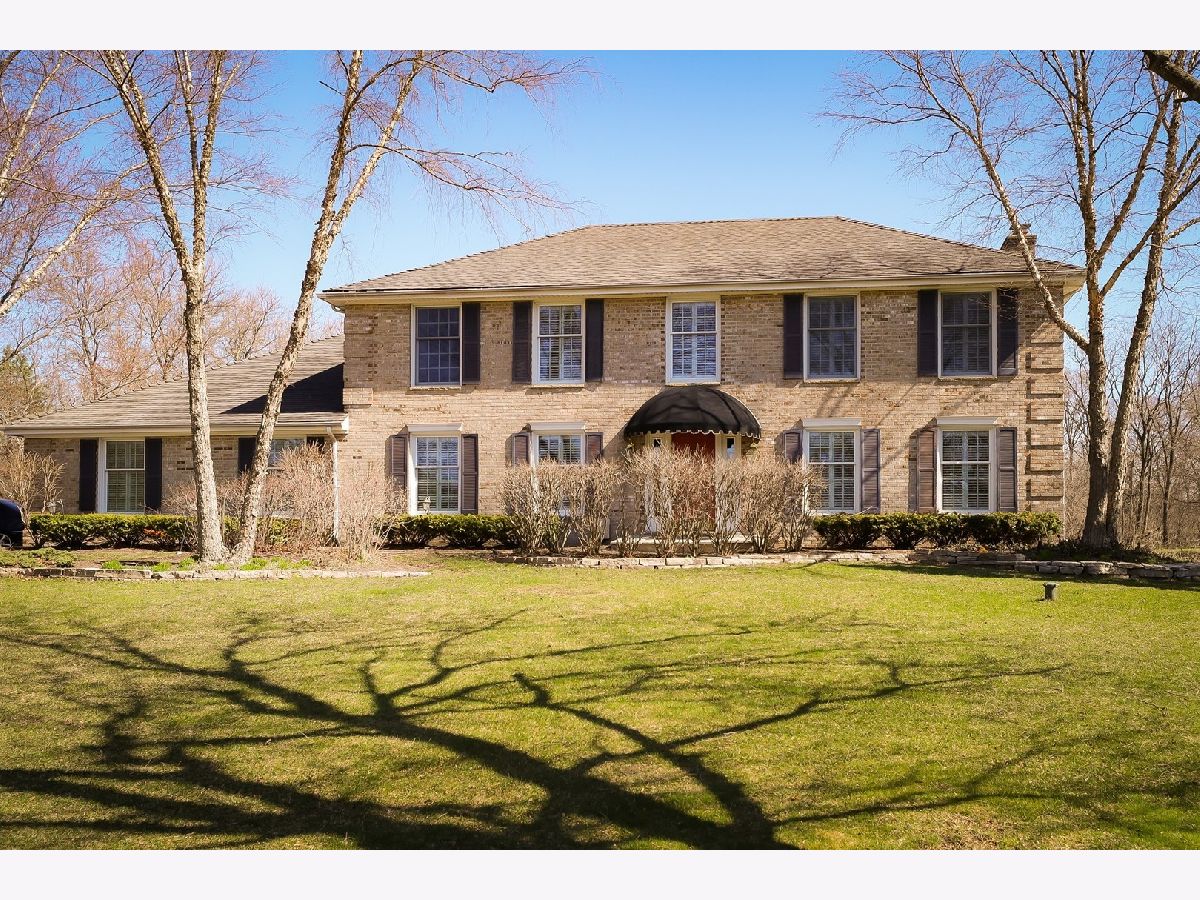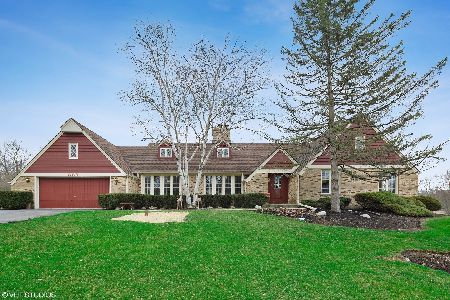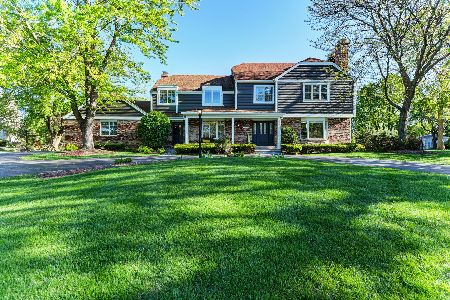581 Macbain Way, Inverness, Illinois 60010
$520,000
|
Sold
|
|
| Status: | Closed |
| Sqft: | 2,816 |
| Cost/Sqft: | $192 |
| Beds: | 4 |
| Baths: | 4 |
| Year Built: | 1980 |
| Property Taxes: | $13,835 |
| Days On Market: | 1789 |
| Lot Size: | 1,32 |
Description
SHORT SALE ... This is truly a GREAT home in an AMAZING Inverness location. Situated on a quiet cul-de-sac in an established neighborhood is this stately, traditional brick and cedar home. Inside, a traditional floor plan offers you gracious room sizes, plantation shutters, crown moldings, built-ins, vaulted ceilings and more. Granite kitchen counters and backsplash with center island and sunny eat-in area is lovely. Spacious family room with fireplace flanked with built-ins opens to the four season room and living room. The four season room is spectacular with stone floor, vaulted ceiling, built-ins, loads of windows is a beautiful place to entertain, relax, gather or just plain live every day. A formal dining and living rooms offers you options for additional entertaining. First floor laundry. Upstairs, master suite with two, large walk-in closets, storage built-ins and updated master bath with double sink vanity. Hall bath with double sink vanity. Bedroom's 2-4 are all of nice size, 2 of the bedrooms have walk-in closets. A large linen closet completes the upstairs. Finished basement with recreation room and full bath! The bones are here, a bit of updating and style would make this one truly an HGTV home! Bring your vision and make it your own!
Property Specifics
| Single Family | |
| — | |
| — | |
| 1980 | |
| — | |
| — | |
| No | |
| 1.32 |
| Cook | |
| — | |
| — / Not Applicable | |
| — | |
| — | |
| — | |
| 11004854 | |
| 02182050180000 |
Nearby Schools
| NAME: | DISTRICT: | DISTANCE: | |
|---|---|---|---|
|
Grade School
Marion Jordan Elementary School |
15 | — | |
|
Middle School
Walter R Sundling Junior High Sc |
15 | Not in DB | |
|
High School
Wm Fremd High School |
211 | Not in DB | |
Property History
| DATE: | EVENT: | PRICE: | SOURCE: |
|---|---|---|---|
| 5 Aug, 2022 | Sold | $520,000 | MRED MLS |
| 28 Jul, 2021 | Under contract | $539,900 | MRED MLS |
| — | Last price change | $549,000 | MRED MLS |
| 5 Apr, 2021 | Listed for sale | $559,000 | MRED MLS |

Room Specifics
Total Bedrooms: 4
Bedrooms Above Ground: 4
Bedrooms Below Ground: 0
Dimensions: —
Floor Type: —
Dimensions: —
Floor Type: —
Dimensions: —
Floor Type: —
Full Bathrooms: 4
Bathroom Amenities: Double Sink
Bathroom in Basement: 1
Rooms: —
Basement Description: Finished
Other Specifics
| 3 | |
| — | |
| Asphalt | |
| — | |
| — | |
| 96X213X319X95X306 | |
| — | |
| — | |
| — | |
| — | |
| Not in DB | |
| — | |
| — | |
| — | |
| — |
Tax History
| Year | Property Taxes |
|---|---|
| 2022 | $13,835 |
Contact Agent
Nearby Similar Homes
Nearby Sold Comparables
Contact Agent
Listing Provided By
RE/MAX of Barrington








