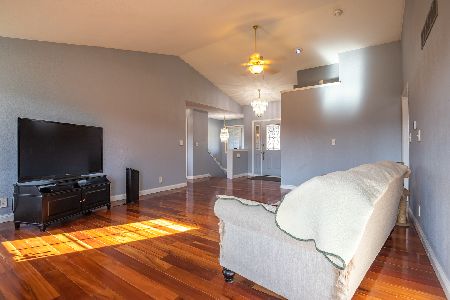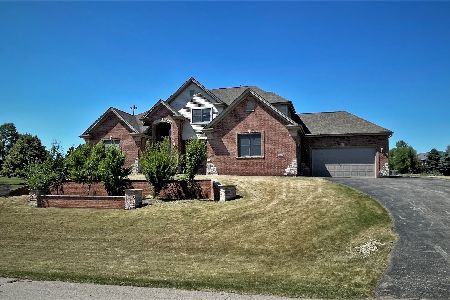5376 Forest Trail Drive, Rockford, Illinois 61109
$270,000
|
Sold
|
|
| Status: | Closed |
| Sqft: | 3,933 |
| Cost/Sqft: | $73 |
| Beds: | 4 |
| Baths: | 4 |
| Year Built: | 2004 |
| Property Taxes: | $9,563 |
| Days On Market: | 2065 |
| Lot Size: | 0,88 |
Description
EXQUISITE TWO STORY HOME WITH ALMOST 4,000 SF OF FINISHED LIVING SPACE! The rooms in this home are massive and open with volume ceilings. Enter the foyer and see the beautiful staircase and gorgeous refinished hardwood floors, and get a glimpse of the family room with dramatic floor to ceiling windows on one wall, cathedral ceilings, skylights and sliders out to the large patio in the backyard. The kitchen boasts elegant dark cabinets, granite countertops, stainless steel appliances, a breakfast bar, and is open to the living room. The living room is just as impressive in size and features a gas fireplace. The master BR suite includes dual sink vanity, soaker tub, separate shower, and walk-in closet. The LL is finished with a large rec room with egress windows, 2 bonus rooms and a full bath. Enjoy the well manicured lawn on the large back patio. Shed in the back. THE ARCHED WINDOWS AND CURVED WALLS ADD TO THE ARCHITECTURAL BEAUTY OF THIS EXQUISITE HOME - COME EXPERIENCE IT FOR YOURSELF!
Property Specifics
| Single Family | |
| — | |
| — | |
| 2004 | |
| Full | |
| — | |
| No | |
| 0.88 |
| Winnebago | |
| — | |
| 0 / Not Applicable | |
| None | |
| Private Well | |
| Septic-Private | |
| 10726605 | |
| 1616126013 |
Nearby Schools
| NAME: | DISTRICT: | DISTANCE: | |
|---|---|---|---|
|
Grade School
Cherry Valley Elementary School |
205 | — | |
|
Middle School
Bernard W Flinn Middle School |
205 | Not in DB | |
|
High School
Jefferson High School |
205 | Not in DB | |
Property History
| DATE: | EVENT: | PRICE: | SOURCE: |
|---|---|---|---|
| 3 Aug, 2020 | Sold | $270,000 | MRED MLS |
| 18 Jun, 2020 | Under contract | $289,000 | MRED MLS |
| 27 May, 2020 | Listed for sale | $289,000 | MRED MLS |
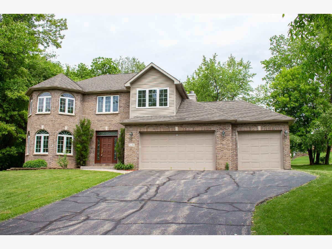
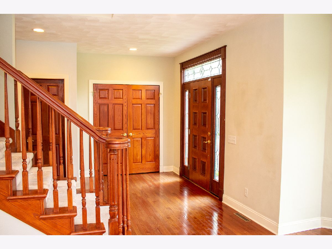
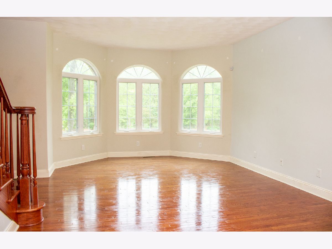
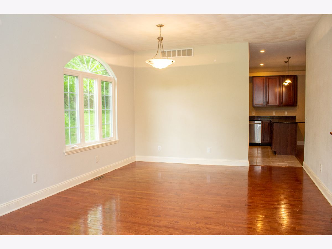
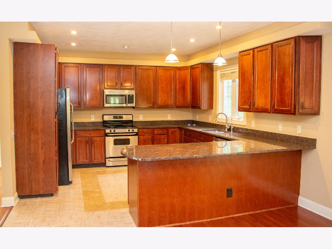
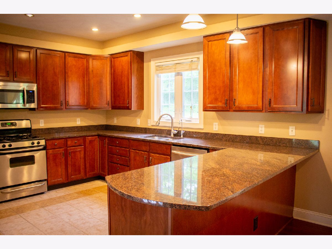
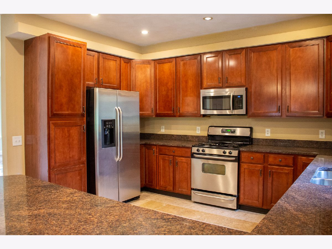
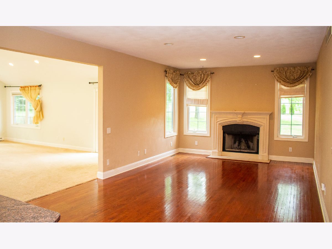
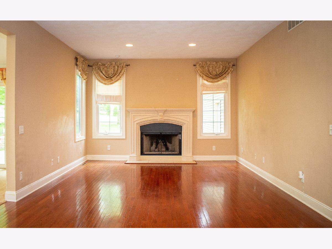
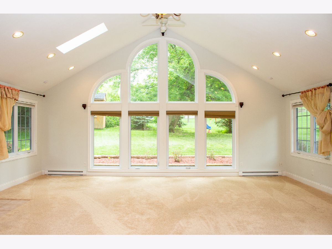
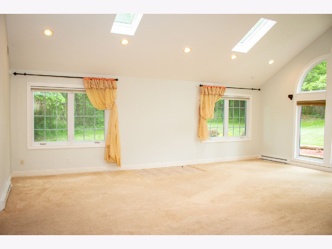
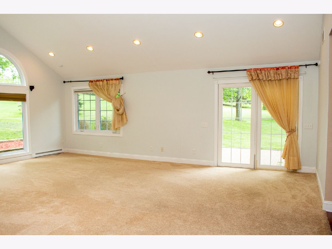
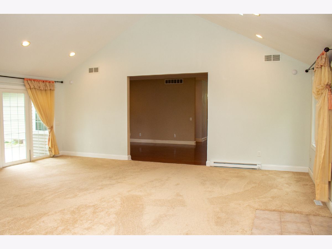
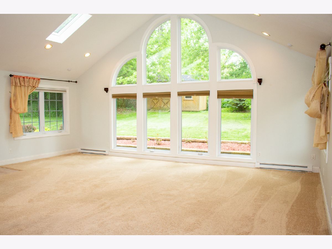
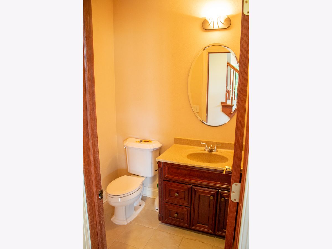
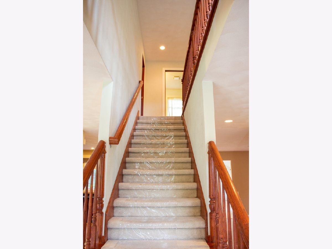
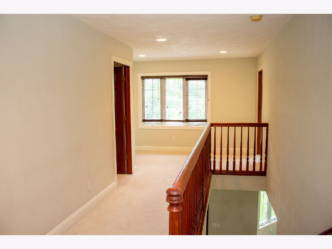
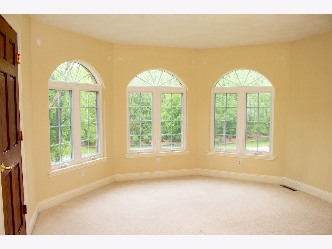
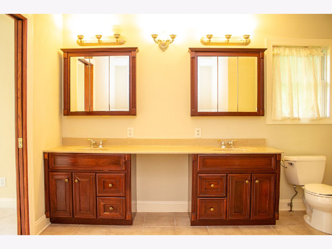
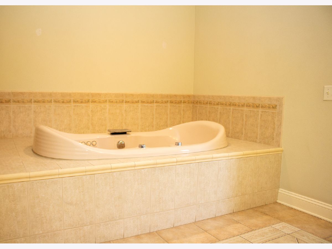
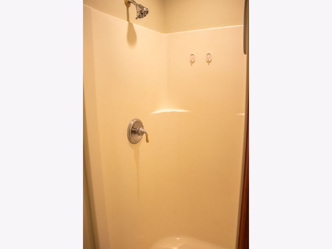
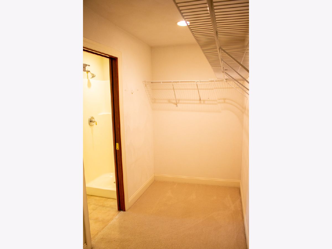
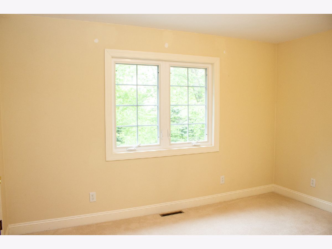
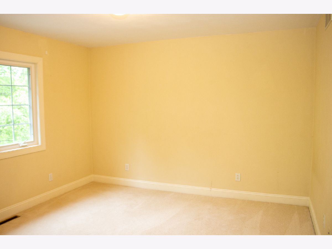
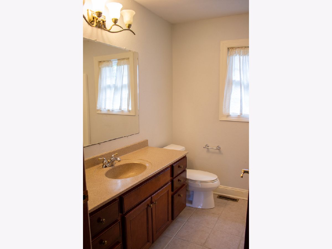
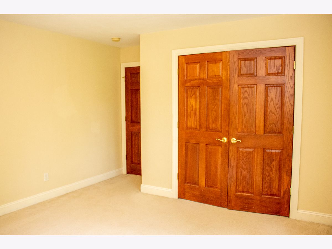
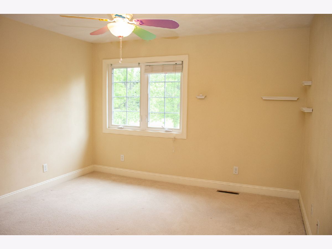
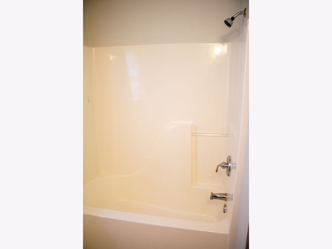
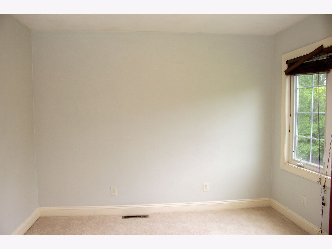
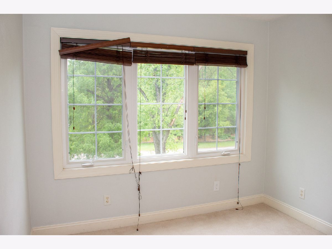
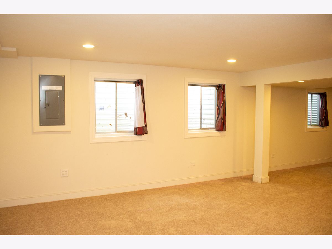
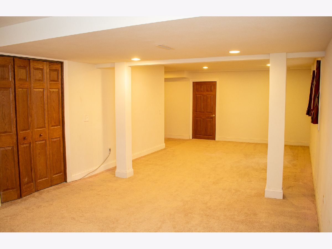
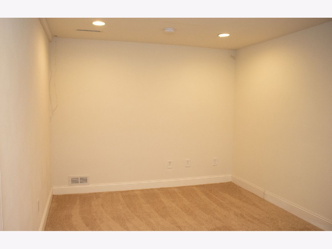
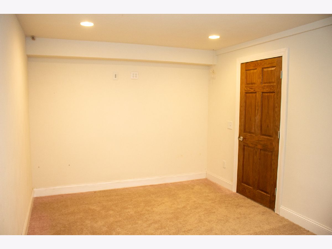
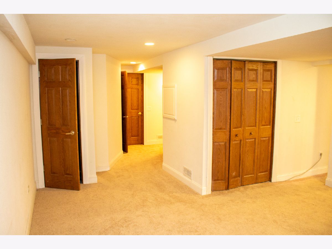
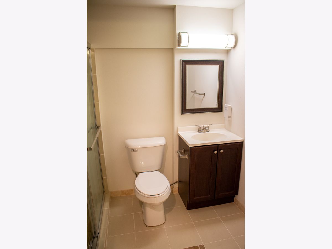
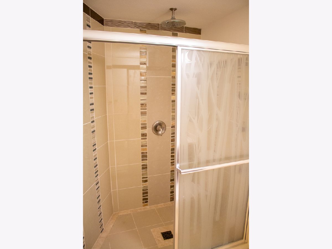
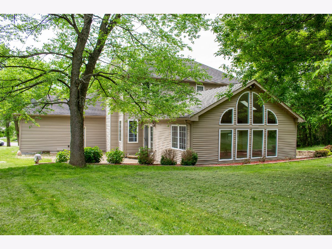
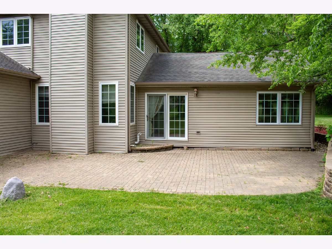
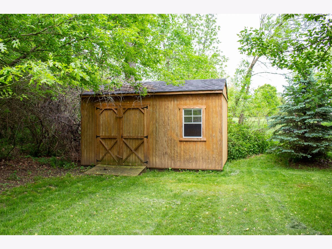
Room Specifics
Total Bedrooms: 4
Bedrooms Above Ground: 4
Bedrooms Below Ground: 0
Dimensions: —
Floor Type: —
Dimensions: —
Floor Type: —
Dimensions: —
Floor Type: —
Full Bathrooms: 4
Bathroom Amenities: —
Bathroom in Basement: 1
Rooms: Foyer,Bonus Room,Recreation Room,Play Room
Basement Description: Partially Finished
Other Specifics
| 3.5 | |
| — | |
| — | |
| Patio | |
| Wooded,Mature Trees | |
| 156.68 X 233.42 X 228.00 X | |
| — | |
| Full | |
| Vaulted/Cathedral Ceilings, Skylight(s), Hardwood Floors, Second Floor Laundry, Walk-In Closet(s) | |
| Range, Microwave, Dishwasher, Refrigerator, Water Softener Owned | |
| Not in DB | |
| — | |
| — | |
| — | |
| — |
Tax History
| Year | Property Taxes |
|---|---|
| 2020 | $9,563 |
Contact Agent
Nearby Similar Homes
Nearby Sold Comparables
Contact Agent
Listing Provided By
Keller Williams Realty Signature


