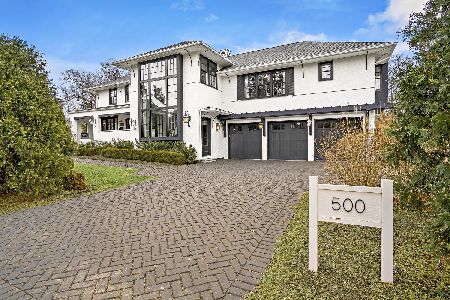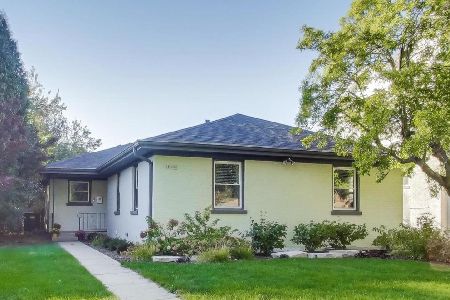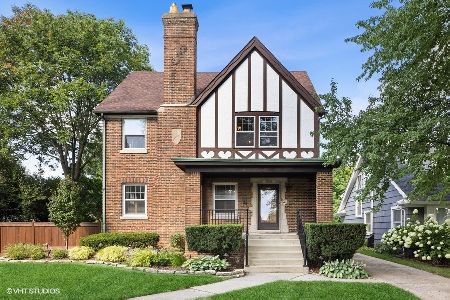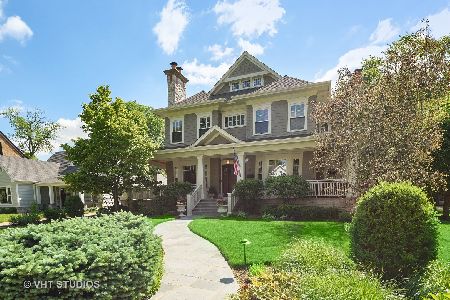538 Park Road, La Grange, Illinois 60525
$660,000
|
Sold
|
|
| Status: | Closed |
| Sqft: | 0 |
| Cost/Sqft: | — |
| Beds: | 4 |
| Baths: | 2 |
| Year Built: | 1931 |
| Property Taxes: | $10,505 |
| Days On Market: | 4249 |
| Lot Size: | 0,00 |
Description
This captivating 4 bdrm colonial located on sought after Park Road, a quiet block dead-ending to beautiful La Grange Country Club. This inviting classic presents with a large eat-in kitchen, vaulted ceilings & sunny family room, generous sized dining and living room complete w/ wood burning fireplace, finished basement and newly updated 2nd fl hall bath. Conveniently located with easy commuter access to Metra and hwy
Property Specifics
| Single Family | |
| — | |
| Colonial | |
| 1931 | |
| Full | |
| COLONIAL | |
| No | |
| — |
| Cook | |
| — | |
| 0 / Not Applicable | |
| None | |
| Lake Michigan,Public | |
| Public Sewer | |
| 08563153 | |
| 18082030210000 |
Nearby Schools
| NAME: | DISTRICT: | DISTANCE: | |
|---|---|---|---|
|
Grade School
Cossitt Ave Elementary School |
102 | — | |
|
Middle School
Park Junior High School |
102 | Not in DB | |
|
High School
Lyons Twp High School |
204 | Not in DB | |
Property History
| DATE: | EVENT: | PRICE: | SOURCE: |
|---|---|---|---|
| 10 Dec, 2008 | Sold | $625,000 | MRED MLS |
| 31 Oct, 2008 | Under contract | $679,000 | MRED MLS |
| — | Last price change | $699,000 | MRED MLS |
| 11 Aug, 2008 | Listed for sale | $699,000 | MRED MLS |
| 3 Jul, 2014 | Sold | $660,000 | MRED MLS |
| 25 Mar, 2014 | Under contract | $679,000 | MRED MLS |
| 19 Mar, 2014 | Listed for sale | $679,000 | MRED MLS |
| 5 Jun, 2019 | Sold | $655,000 | MRED MLS |
| 19 Apr, 2019 | Under contract | $664,900 | MRED MLS |
| — | Last price change | $674,900 | MRED MLS |
| 29 Mar, 2019 | Listed for sale | $699,900 | MRED MLS |
Room Specifics
Total Bedrooms: 4
Bedrooms Above Ground: 4
Bedrooms Below Ground: 0
Dimensions: —
Floor Type: Carpet
Dimensions: —
Floor Type: Carpet
Dimensions: —
Floor Type: Carpet
Full Bathrooms: 2
Bathroom Amenities: —
Bathroom in Basement: 0
Rooms: Breakfast Room,Foyer,Play Room,Recreation Room
Basement Description: Finished
Other Specifics
| 2 | |
| — | |
| Concrete | |
| Deck, Patio, Roof Deck | |
| Landscaped | |
| 50 X 150 | |
| Finished,Full,Interior Stair | |
| None | |
| Vaulted/Cathedral Ceilings, Skylight(s), Bar-Wet, Hardwood Floors | |
| Double Oven, Microwave, Dishwasher, High End Refrigerator, Washer, Dryer, Disposal | |
| Not in DB | |
| Sidewalks, Street Lights, Street Paved | |
| — | |
| — | |
| Wood Burning |
Tax History
| Year | Property Taxes |
|---|---|
| 2008 | $10,059 |
| 2014 | $10,505 |
| 2019 | $9,386 |
Contact Agent
Nearby Similar Homes
Nearby Sold Comparables
Contact Agent
Listing Provided By
Village Sotheby's International Realty











