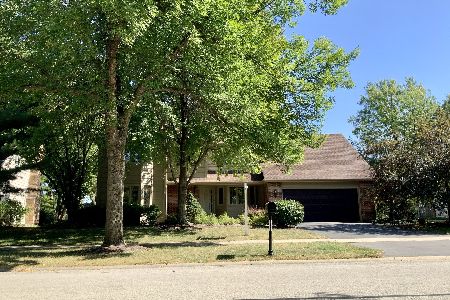539 Bovidae Circle, Naperville, Illinois 60565
$440,000
|
Sold
|
|
| Status: | Closed |
| Sqft: | 2,606 |
| Cost/Sqft: | $169 |
| Beds: | 4 |
| Baths: | 4 |
| Year Built: | 1989 |
| Property Taxes: | $9,182 |
| Days On Market: | 1760 |
| Lot Size: | 0,00 |
Description
*** UNDER CONTRACT WHILE COMING SOON*** Escape to Your New Home w "Cul-de-Sac Like" Living w Landscaped Backyard & Hot Tub! | Private Master w Walk-in Closet & Modern, "Magazine Worthy" Remodeled Bath | Traditional Separate Living & Dining Rooms w Main Floor Office | Remodeled Kitchen w Granite, SS, Beverage Frig, Slate floors, opens to Family Room w Brick Fireplace, Ceiling beams & Built-ins | Custom touches throughout Set this Home apart - such as Oversized Contrasting Color Island, Glass Cabinet doors in Kitchen & Crown Molding | Generous Laundry Room w Cabinetry, Folding Counter & Sink | 4 generous sized Beds all w closet organizers & 2 remodeled Baths up | Finished Partial Basement w Full Bath & Cemented Crawl & Pool Table included | No HOA! Voluntary support maintains entrance island & hosts events for Residents | HVAC & Water Heater - 3 years New, Active Radon System | Sump pump & backup 2020 | Roof, siding & Gutters 2020 | Windows Replaced | Naperville 204, Walk to Owen Elementary, Still Middle, Waubonsie Valley HS | Please exclude Basement Refrigerator & Freezer | Built in 1989, 2606 sq ft above ground, taxes 2019 - $9182 | Surprisingly close to Downtown Naperville! Shopping, Restaurants & Preserves
Property Specifics
| Single Family | |
| — | |
| Traditional | |
| 1989 | |
| Partial | |
| — | |
| No | |
| — |
| Du Page | |
| Westglen | |
| 25 / Voluntary | |
| None | |
| Lake Michigan | |
| Public Sewer, Sewer-Storm | |
| 11020006 | |
| 0725406031 |
Nearby Schools
| NAME: | DISTRICT: | DISTANCE: | |
|---|---|---|---|
|
Grade School
Owen Elementary School |
204 | — | |
|
Middle School
Still Middle School |
204 | Not in DB | |
|
High School
Waubonsie Valley High School |
204 | Not in DB | |
Property History
| DATE: | EVENT: | PRICE: | SOURCE: |
|---|---|---|---|
| 30 Apr, 2021 | Sold | $440,000 | MRED MLS |
| 19 Mar, 2021 | Under contract | $440,000 | MRED MLS |
| 19 Mar, 2021 | Listed for sale | $440,000 | MRED MLS |
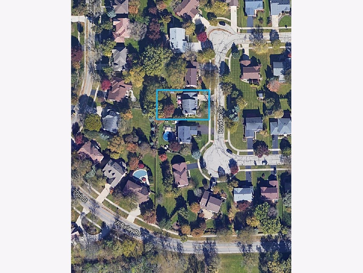
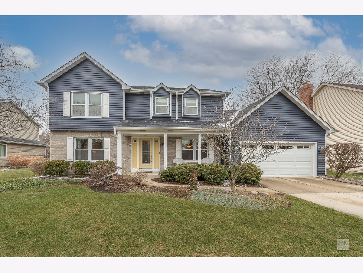
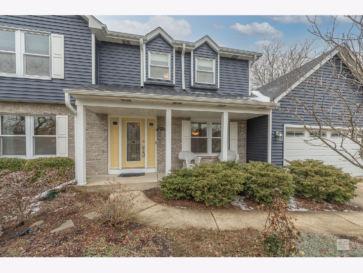
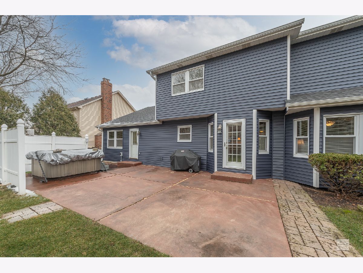
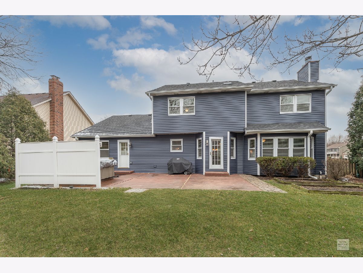
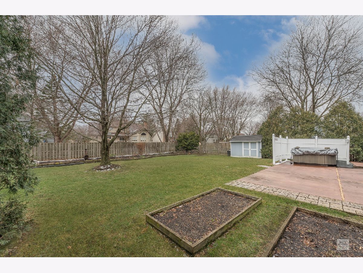
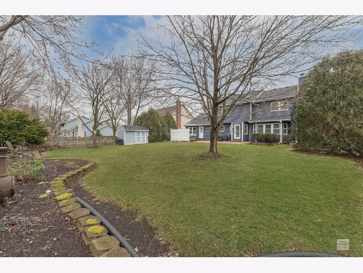
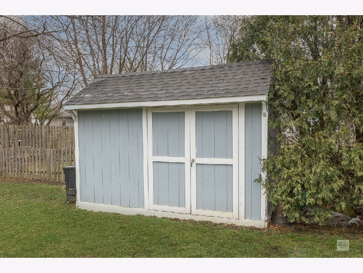
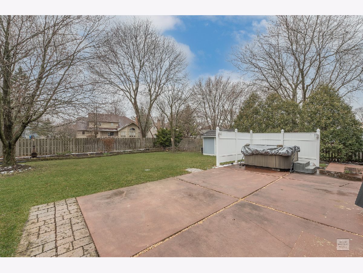
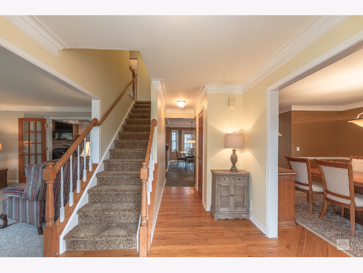
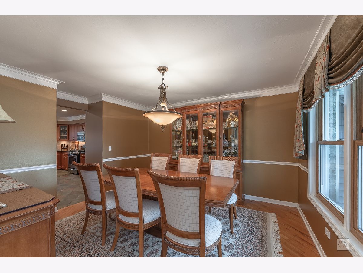
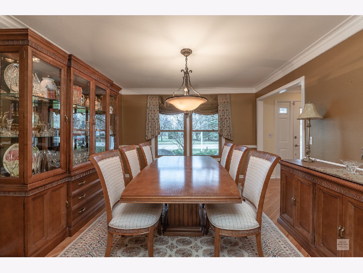
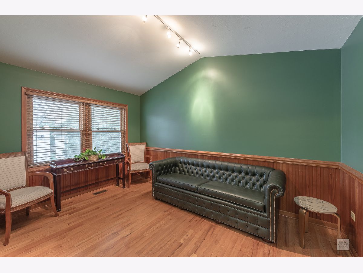
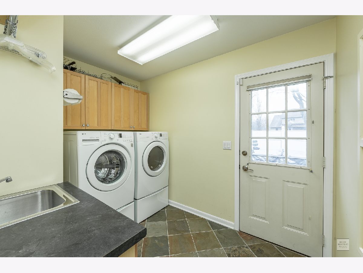
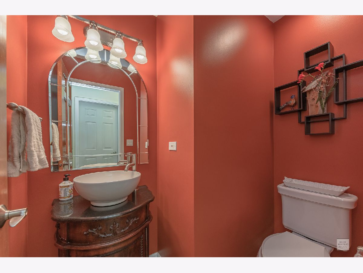
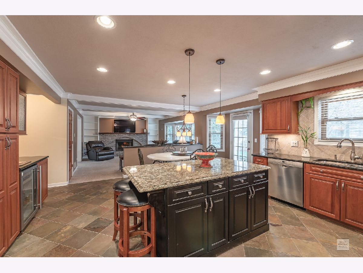
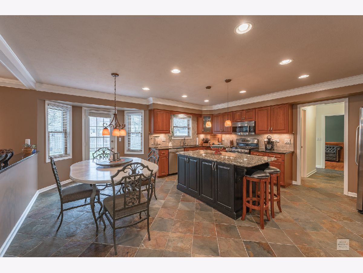
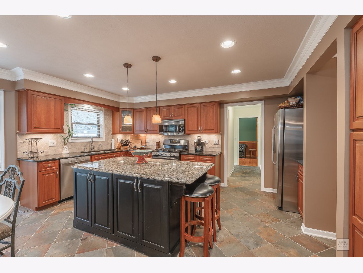
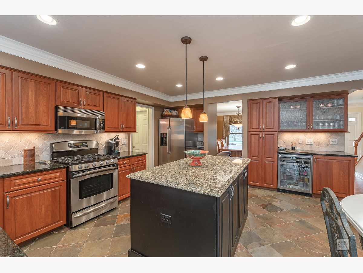
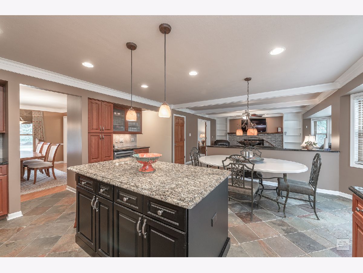
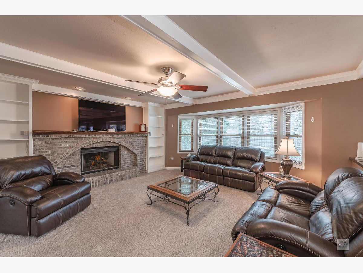
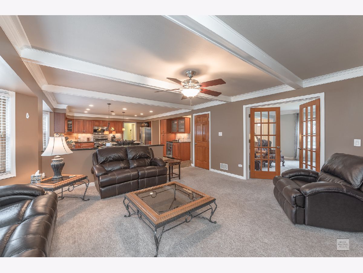
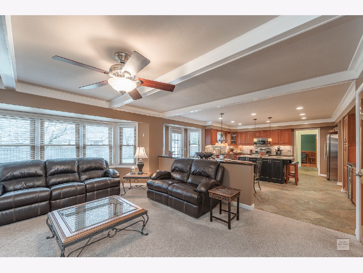
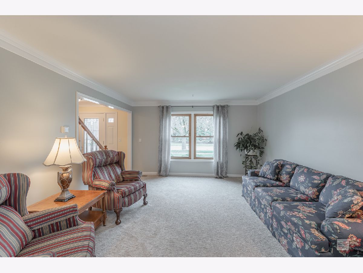
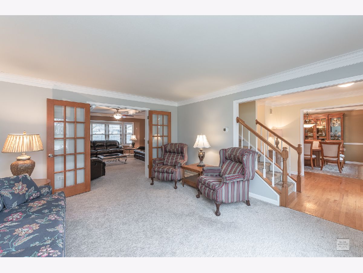
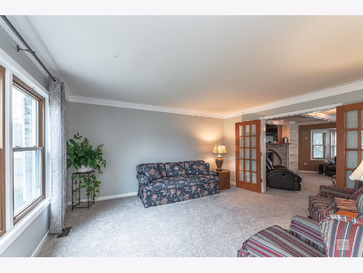
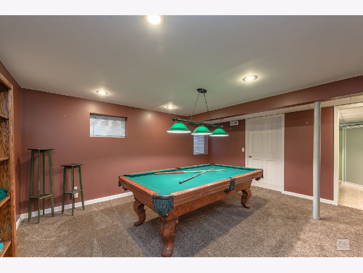
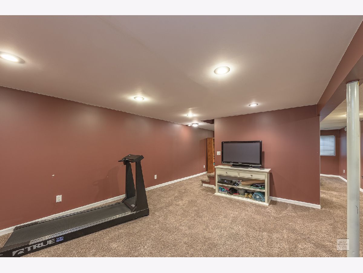
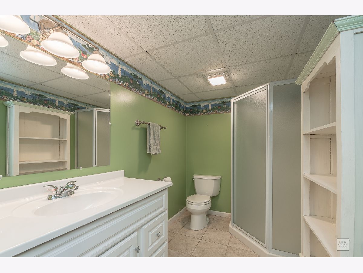
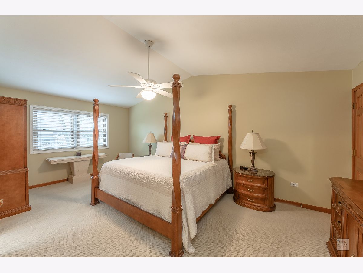
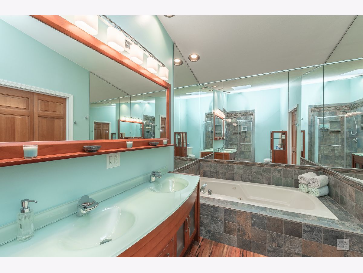
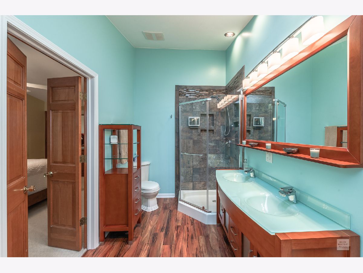
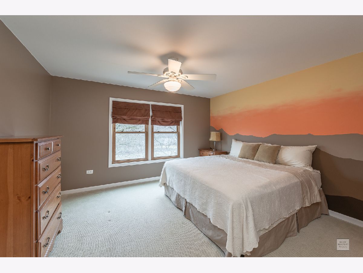
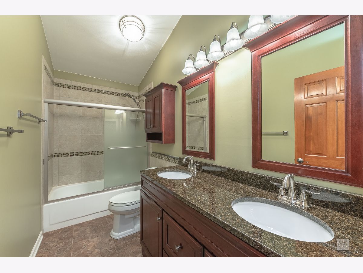
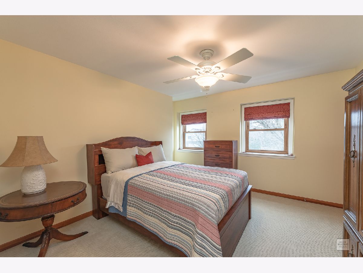
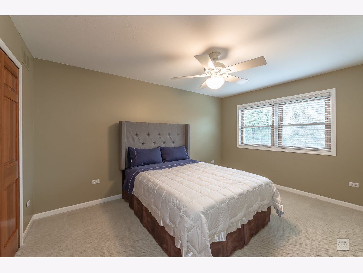
Room Specifics
Total Bedrooms: 4
Bedrooms Above Ground: 4
Bedrooms Below Ground: 0
Dimensions: —
Floor Type: Carpet
Dimensions: —
Floor Type: Carpet
Dimensions: —
Floor Type: Carpet
Full Bathrooms: 4
Bathroom Amenities: Whirlpool,Separate Shower,Double Sink
Bathroom in Basement: 1
Rooms: Den
Basement Description: Partially Finished,Crawl
Other Specifics
| 2 | |
| Concrete Perimeter | |
| Concrete | |
| Patio, Porch, Hot Tub, Storms/Screens | |
| Fenced Yard,Landscaped,Sidewalks,Streetlights | |
| 80X143 | |
| Unfinished | |
| Full | |
| Vaulted/Cathedral Ceilings, Skylight(s), Hot Tub, Hardwood Floors, First Floor Laundry, Built-in Features, Walk-In Closet(s), Beamed Ceilings, Special Millwork, Some Window Treatmnt, Granite Counters, Separate Dining Room | |
| Range, Microwave, Dishwasher, Refrigerator, Washer, Dryer, Disposal, Stainless Steel Appliance(s), Wine Refrigerator | |
| Not in DB | |
| Park, Curbs, Sidewalks, Street Lights, Street Paved | |
| — | |
| — | |
| Gas Log, Gas Starter |
Tax History
| Year | Property Taxes |
|---|---|
| 2021 | $9,182 |
Contact Agent
Nearby Similar Homes
Nearby Sold Comparables
Contact Agent
Listing Provided By
john greene, Realtor



