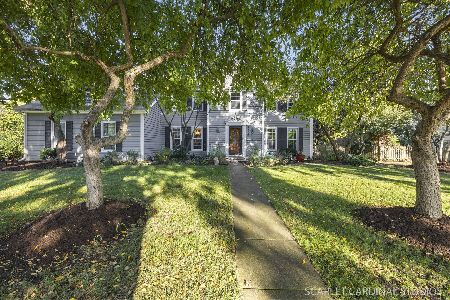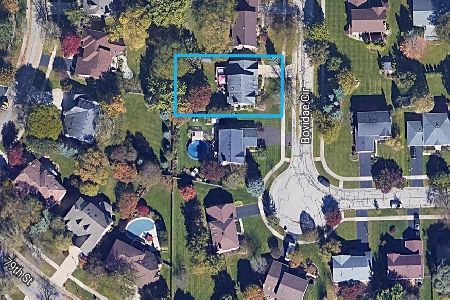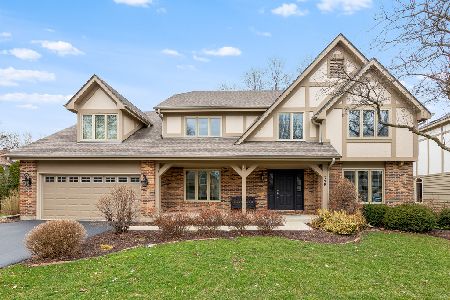711 Torrington Drive, Naperville, Illinois 60565
$535,000
|
Sold
|
|
| Status: | Closed |
| Sqft: | 3,542 |
| Cost/Sqft: | $152 |
| Beds: | 4 |
| Baths: | 3 |
| Year Built: | 1987 |
| Property Taxes: | $11,303 |
| Days On Market: | 1515 |
| Lot Size: | 0,32 |
Description
Bang for your Buck!!! This one doesn't just look big, it IS big! - 8 Minutes to downtown Naperville in sought after Brighton Ridge you'll find this spacious custom built DePaulo home. Formal Living and Dining Rooms greet you as you enter. Large Study with full wall of built in bookcases. Proceed to the back of the home where you'll find a spacious and bright kitchen with stainless steel appliances, loads of cabinet space and large eating area, open to Family Room with volume ceiling and skylights flooding the home with natural daylight. Brick masonry gas fireplace to cozy up to on those cold winter nights. Generously sized 1st Floor Mudroom/Laundry with access to garage and exterior for Fido. If space is what you're seeking, come see this one. 3526 SF + 1874 SF Dry Unfinished Full Basement to finish as YOU please, all sitting on a flat .32 acre lot. Enjoy the Outdoors on the Timbertech Deck & Stone Patio. Partially fenced. Primary Suite has a recently updated beautiful ensuite and spacious walk in closet. Additionally, 3 generous secondary bedrooms on the second floor. Roof is less than 5 yrs old. Friendly neighborhood. Elementary School just down the street & Playground at the end of the block. Springbrook Forest Preserve so close to take advantage of the walking paths and the gorgeous sunsets. Make this your Home Sweet Home!
Property Specifics
| Single Family | |
| — | |
| — | |
| 1987 | |
| Full | |
| — | |
| No | |
| 0.32 |
| Du Page | |
| Brighton Ridge | |
| 150 / Annual | |
| None | |
| Lake Michigan | |
| Public Sewer | |
| 11236483 | |
| 0725305011 |
Nearby Schools
| NAME: | DISTRICT: | DISTANCE: | |
|---|---|---|---|
|
Grade School
Owen Elementary School |
204 | — | |
|
Middle School
Still Middle School |
204 | Not in DB | |
|
High School
Waubonsie Valley High School |
204 | Not in DB | |
Property History
| DATE: | EVENT: | PRICE: | SOURCE: |
|---|---|---|---|
| 19 Oct, 2015 | Sold | $495,000 | MRED MLS |
| 11 Sep, 2015 | Under contract | $512,000 | MRED MLS |
| — | Last price change | $517,500 | MRED MLS |
| 1 Jul, 2015 | Listed for sale | $517,500 | MRED MLS |
| 12 Nov, 2021 | Sold | $535,000 | MRED MLS |
| 5 Oct, 2021 | Under contract | $540,000 | MRED MLS |
| 2 Oct, 2021 | Listed for sale | $540,000 | MRED MLS |
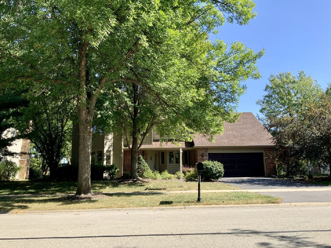
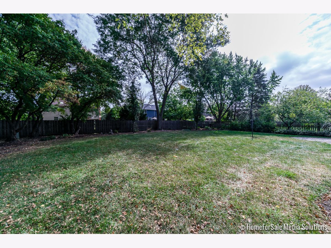
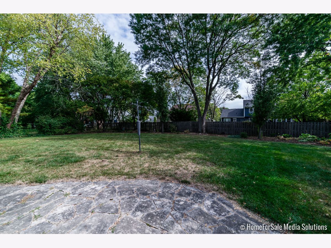
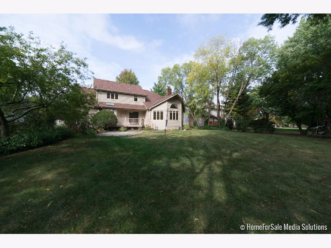
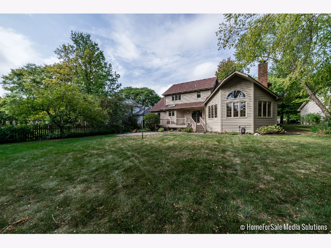
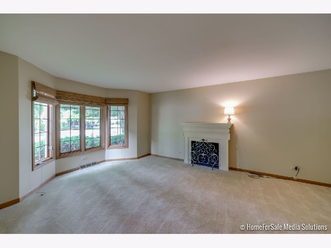
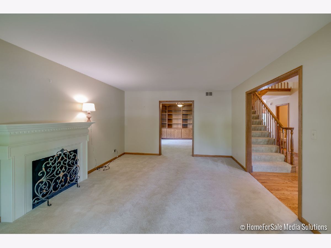
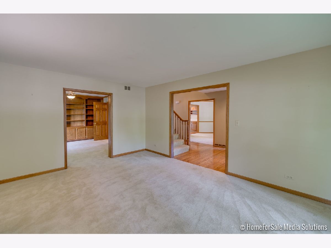
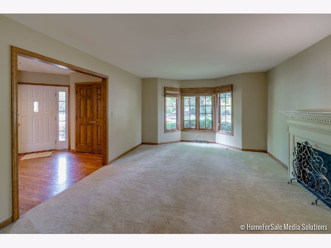
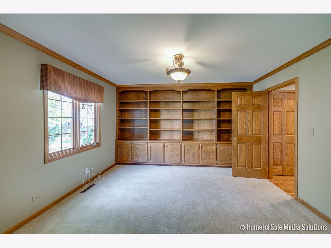
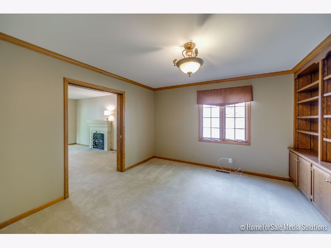
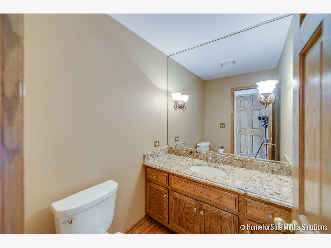
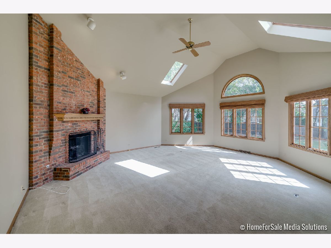
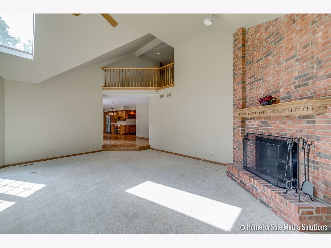
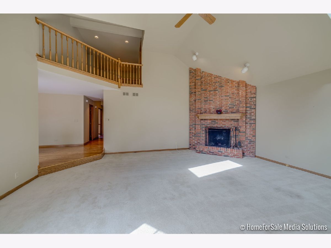
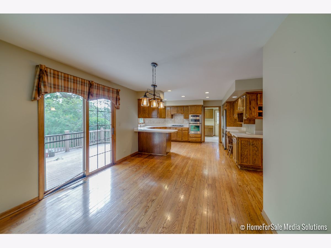
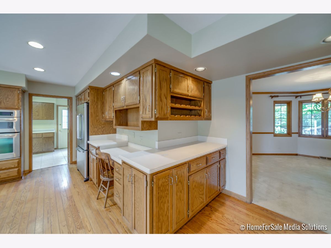
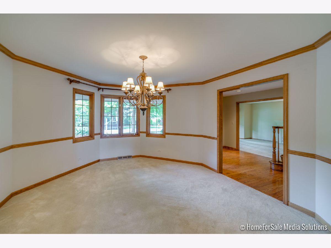
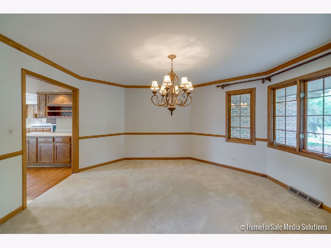
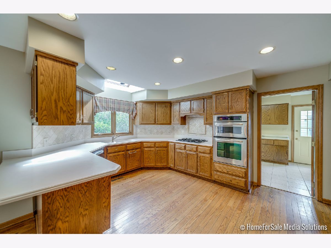
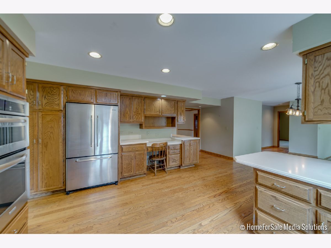
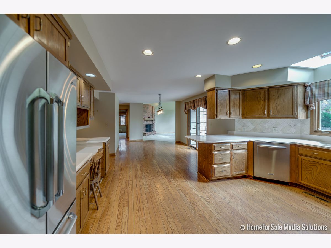
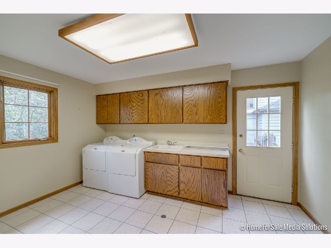
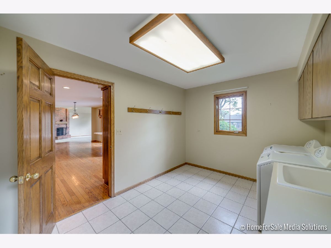
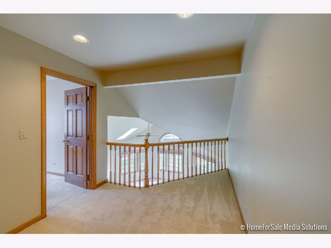
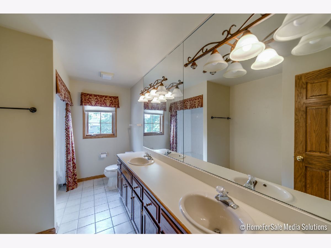
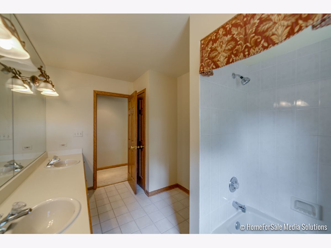
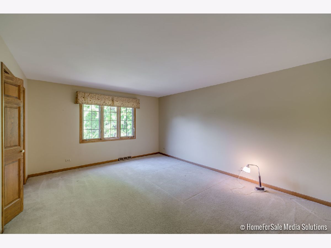
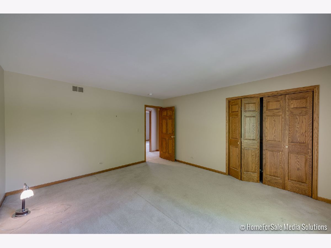
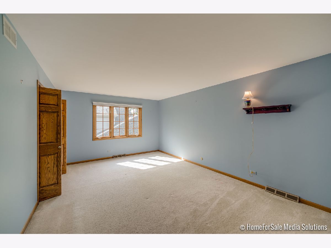
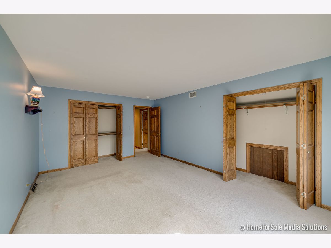
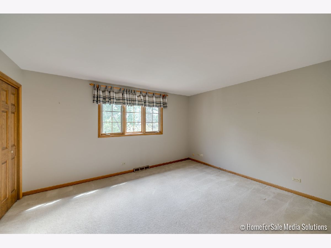
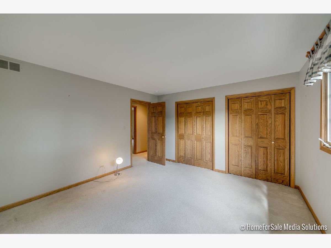
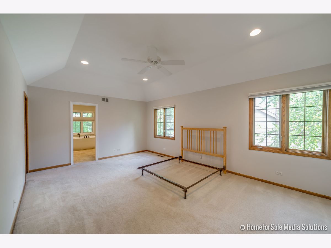
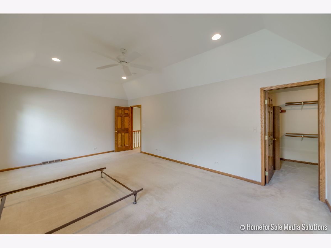
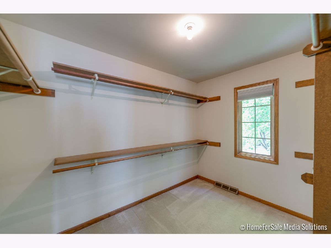
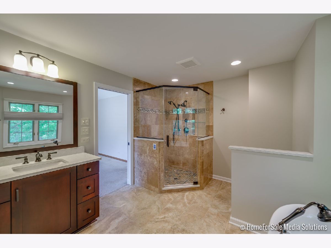
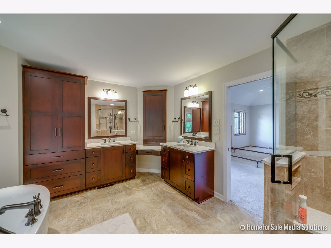
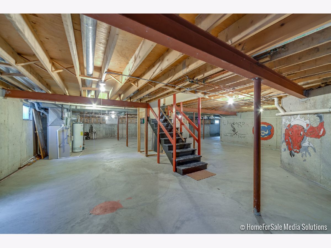
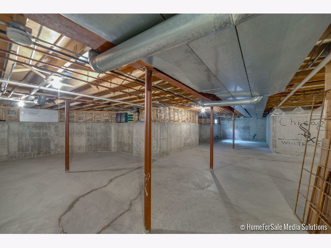
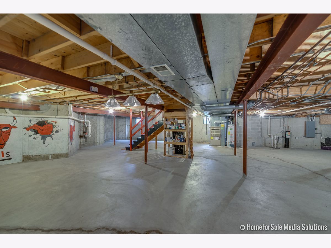
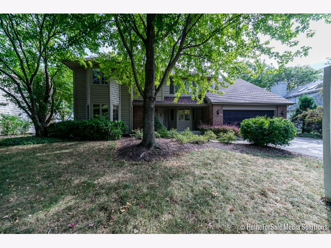
Room Specifics
Total Bedrooms: 4
Bedrooms Above Ground: 4
Bedrooms Below Ground: 0
Dimensions: —
Floor Type: Carpet
Dimensions: —
Floor Type: Carpet
Dimensions: —
Floor Type: Carpet
Full Bathrooms: 3
Bathroom Amenities: Whirlpool,Separate Shower,Double Sink
Bathroom in Basement: 0
Rooms: Breakfast Room,Loft,Office
Basement Description: Unfinished
Other Specifics
| 2 | |
| — | |
| Asphalt | |
| Deck, Patio | |
| Landscaped | |
| 79X151X100X168 | |
| — | |
| Full | |
| Vaulted/Cathedral Ceilings, Skylight(s), Hardwood Floors, First Floor Laundry | |
| Double Oven, Microwave, Dishwasher, Refrigerator, Washer, Dryer, Stainless Steel Appliance(s) | |
| Not in DB | |
| Sidewalks, Street Lights, Street Paved | |
| — | |
| — | |
| Gas Log |
Tax History
| Year | Property Taxes |
|---|---|
| 2015 | $10,905 |
| 2021 | $11,303 |
Contact Agent
Nearby Similar Homes
Nearby Sold Comparables
Contact Agent
Listing Provided By
john greene, Realtor

