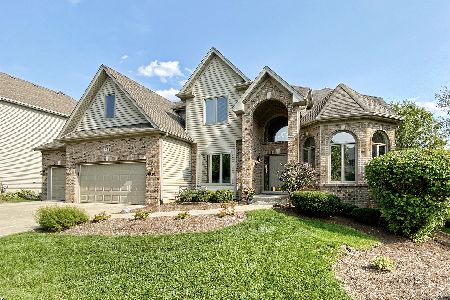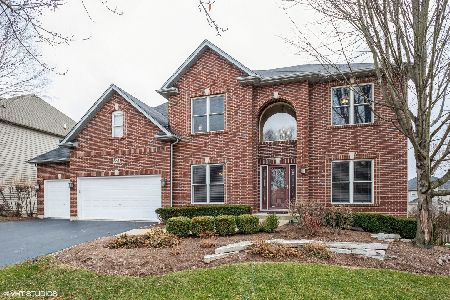539 Cole Drive, South Elgin, Illinois 60177
$426,000
|
Sold
|
|
| Status: | Closed |
| Sqft: | 4,400 |
| Cost/Sqft: | $98 |
| Beds: | 5 |
| Baths: | 4 |
| Year Built: | 2003 |
| Property Taxes: | $12,570 |
| Days On Market: | 2407 |
| Lot Size: | 0,24 |
Description
Beautiful home with FINISHED WALK-OUT Basement and fenced yard in St Charles School Dist and Thornwood Pool Community. Open Floor Plan with First Floor Laundry and Private Office. Hardwood Floors -entire 1st level and fresh-neutral paint and blinds throughout. White cabinetry in kitchen with granite, large pantry, NEW Stainless appliances, double oven and tile backsplash. NEW A/C in 2017, Humidifier in 2018 and new and lighting! Deck has new railings and fresh gray stain. Finished basement with 5th bedroom, full bath, rec room and new carpeting. Enjoy summers at the pool, clubhouse, and miles of bike trails or join Thornwoods volleyball league, play tennis or basketball! Such a great place to call home!
Property Specifics
| Single Family | |
| — | |
| — | |
| 2003 | |
| Full,Walkout | |
| — | |
| No | |
| 0.24 |
| Kane | |
| Thornwood | |
| 134 / Quarterly | |
| Clubhouse,Pool | |
| Public | |
| Public Sewer | |
| 10429527 | |
| 0905251036 |
Nearby Schools
| NAME: | DISTRICT: | DISTANCE: | |
|---|---|---|---|
|
Grade School
Corron Elementary School |
303 | — | |
|
Middle School
Wredling Middle School |
303 | Not in DB | |
|
High School
St Charles North High School |
303 | Not in DB | |
Property History
| DATE: | EVENT: | PRICE: | SOURCE: |
|---|---|---|---|
| 30 Apr, 2015 | Sold | $404,000 | MRED MLS |
| 21 Feb, 2015 | Under contract | $410,000 | MRED MLS |
| 31 Jan, 2015 | Listed for sale | $410,000 | MRED MLS |
| 28 Aug, 2019 | Sold | $426,000 | MRED MLS |
| 23 Jul, 2019 | Under contract | $429,900 | MRED MLS |
| — | Last price change | $439,000 | MRED MLS |
| 25 Jun, 2019 | Listed for sale | $439,000 | MRED MLS |
Room Specifics
Total Bedrooms: 5
Bedrooms Above Ground: 5
Bedrooms Below Ground: 0
Dimensions: —
Floor Type: Carpet
Dimensions: —
Floor Type: Carpet
Dimensions: —
Floor Type: Carpet
Dimensions: —
Floor Type: —
Full Bathrooms: 4
Bathroom Amenities: Whirlpool,Separate Shower,Double Sink
Bathroom in Basement: 1
Rooms: Office,Recreation Room,Bedroom 5
Basement Description: Finished,Exterior Access
Other Specifics
| 3 | |
| Concrete Perimeter | |
| Concrete | |
| Deck, Patio, Brick Paver Patio, Storms/Screens | |
| Fenced Yard,Landscaped,Wooded,Rear of Lot | |
| 80X130 | |
| — | |
| Full | |
| Hardwood Floors, First Floor Laundry | |
| Double Oven, Microwave, Dishwasher, Refrigerator | |
| Not in DB | |
| Clubhouse, Pool, Tennis Courts, Sidewalks, Street Lights | |
| — | |
| — | |
| Gas Log |
Tax History
| Year | Property Taxes |
|---|---|
| 2015 | $12,579 |
| 2019 | $12,570 |
Contact Agent
Nearby Similar Homes
Nearby Sold Comparables
Contact Agent
Listing Provided By
@Properties








