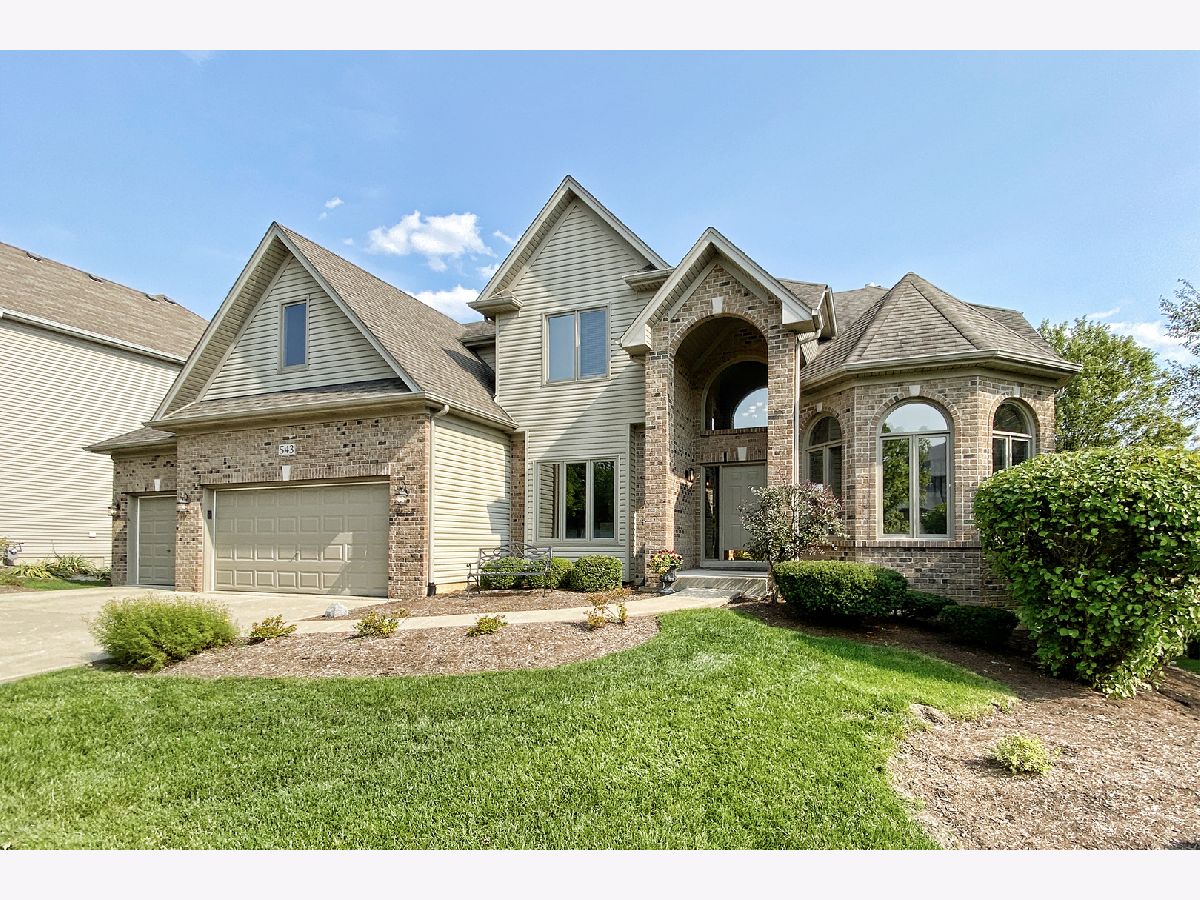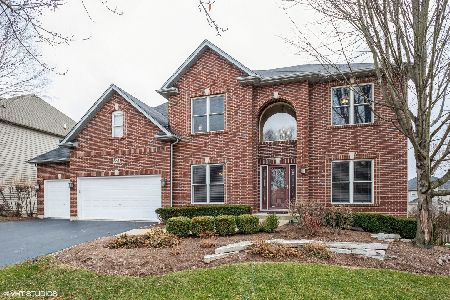543 Cole Drive, South Elgin, Illinois 60177
$495,000
|
Sold
|
|
| Status: | Closed |
| Sqft: | 3,414 |
| Cost/Sqft: | $145 |
| Beds: | 5 |
| Baths: | 4 |
| Year Built: | 2001 |
| Property Taxes: | $12,529 |
| Days On Market: | 1970 |
| Lot Size: | 0,25 |
Description
You have to see this GORGEOUS custom Sterling built home boasting over 5000 sq feet of luxurious living! One owner-very well maintained! Great open layout is perfect for entertaining and day to day living. The grand two story foyer is flanked by the formal living and dining rooms. The island kitchen offers granite counter tops and all appliances including a double oven. The spacious family room is open to the kitchen and eat-in area and has a gorgeous fireplace vaulted ceiling area. The main floor den is perfect to work from home or to use as a quiet space for e-learning. A laundry room and powder room round out the 1st floor. The 2nd level features 4 bedrooms including a huge master suite with spa bath and walk in closet. The remaining bedrooms are spacious and utilize a full hall bath. The finished, walk-out basement offers a rec room, bar area, bedroom, game area and a 2nd family room and full bath! Huge yard with party deck and patio for enjoying your outdoor time would be super easy to fence as neighboring homes are fenced. Wonderful Thornwood Community features a pool, tennis courts, volleyball courts, bike trails, and clubhouse. Updated lighting thru out, brand new carpet, freshly painted. MOVE IN READY and a quick closing is ok! Located in the award winning St. Charles school district too! Great location, you can walk to shopping, restaurants, and the elementary school.
Property Specifics
| Single Family | |
| — | |
| Traditional | |
| 2001 | |
| Full,Walkout | |
| EDGEFIELD | |
| No | |
| 0.25 |
| Kane | |
| Thornwood | |
| 117 / Quarterly | |
| Clubhouse,Exercise Facilities,Pool | |
| Public | |
| Public Sewer | |
| 10847709 | |
| 0905251037 |
Nearby Schools
| NAME: | DISTRICT: | DISTANCE: | |
|---|---|---|---|
|
Grade School
Corron Elementary School |
303 | — | |
|
Middle School
Wredling Middle School |
303 | Not in DB | |
|
High School
St Charles North High School |
303 | Not in DB | |
Property History
| DATE: | EVENT: | PRICE: | SOURCE: |
|---|---|---|---|
| 28 Oct, 2020 | Sold | $495,000 | MRED MLS |
| 29 Sep, 2020 | Under contract | $495,000 | MRED MLS |
| 4 Sep, 2020 | Listed for sale | $495,000 | MRED MLS |

Room Specifics
Total Bedrooms: 5
Bedrooms Above Ground: 5
Bedrooms Below Ground: 0
Dimensions: —
Floor Type: Carpet
Dimensions: —
Floor Type: Carpet
Dimensions: —
Floor Type: Carpet
Dimensions: —
Floor Type: —
Full Bathrooms: 4
Bathroom Amenities: Whirlpool,Separate Shower,Double Sink
Bathroom in Basement: 1
Rooms: Eating Area,Den,Game Room,Foyer,Bedroom 5,Recreation Room
Basement Description: Finished,Exterior Access,Rec/Family Area
Other Specifics
| 3 | |
| Concrete Perimeter | |
| Concrete | |
| Deck, Brick Paver Patio | |
| Landscaped | |
| 78X126X78X135 | |
| Unfinished | |
| Full | |
| Vaulted/Cathedral Ceilings, Bar-Wet, Hardwood Floors, Wood Laminate Floors, First Floor Laundry, Walk-In Closet(s), Open Floorplan, Some Carpeting, Some Wood Floors | |
| Microwave, Dishwasher, Refrigerator, Washer, Dryer, Disposal | |
| Not in DB | |
| Clubhouse, Park, Pool, Tennis Court(s), Lake, Curbs, Sidewalks, Street Lights, Street Paved | |
| — | |
| — | |
| Gas Log |
Tax History
| Year | Property Taxes |
|---|---|
| 2020 | $12,529 |
Contact Agent
Nearby Similar Homes
Nearby Sold Comparables
Contact Agent
Listing Provided By
Premier Living Properties







