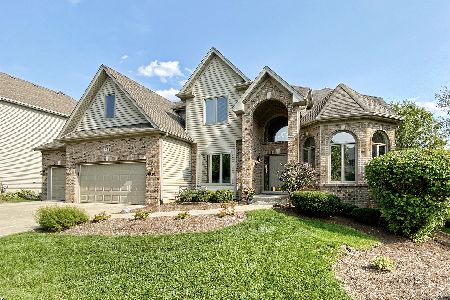535 Cole Drive, South Elgin, Illinois 60177
$495,000
|
Sold
|
|
| Status: | Closed |
| Sqft: | 3,575 |
| Cost/Sqft: | $138 |
| Beds: | 5 |
| Baths: | 5 |
| Year Built: | 2003 |
| Property Taxes: | $13,841 |
| Days On Market: | 1866 |
| Lot Size: | 0,24 |
Description
Exquisite South Elgin home in a prime location! Grand 2-story foyer w/gorgeous hardwood floors! Formal DR w/divine millwork & boxed-beam ceiling! Open floor plan & abundant natural light! FR boasts a soaring 2-story brick fireplace. Kitchen featuring SS appliances, granite countertops & island w/breakfast bar, beautiful custom cabinetry & eating area w/access to TREX deck w/stunning views of the large fenced-in backyard. Formal LR, stately office, convenient mud/laundry rm, and large powder rm complete the 1st flr. Romantic master suite boasting vaulted ceilings & the walk-in closet of your dreams! Luxurious master bath w/heated floors, decadent whirlpool tub, dual vanities & large shower! Guest bed w/private bath, additional spacious bedrooms, large loft area & upstairs hall bath complete the 2nd flr. Walkout LL complete w/large bedroom, full bath w/oversize shower, game & rec rooms w/built-in surround sound & door to brick paver patio! St. Charles North High School! 2 blocks from Corron Elementary!
Property Specifics
| Single Family | |
| — | |
| — | |
| 2003 | |
| Full,Walkout | |
| — | |
| No | |
| 0.24 |
| Kane | |
| Thornwood | |
| 130 / Quarterly | |
| Other | |
| Public | |
| Public Sewer | |
| 10955046 | |
| 0905251035 |
Nearby Schools
| NAME: | DISTRICT: | DISTANCE: | |
|---|---|---|---|
|
High School
St Charles North High School |
303 | Not in DB | |
Property History
| DATE: | EVENT: | PRICE: | SOURCE: |
|---|---|---|---|
| 5 Sep, 2007 | Sold | $511,000 | MRED MLS |
| 18 Aug, 2007 | Under contract | $559,900 | MRED MLS |
| — | Last price change | $579,900 | MRED MLS |
| 9 May, 2007 | Listed for sale | $599,900 | MRED MLS |
| 19 Mar, 2021 | Sold | $495,000 | MRED MLS |
| 5 Jan, 2021 | Under contract | $495,000 | MRED MLS |
| 17 Dec, 2020 | Listed for sale | $495,000 | MRED MLS |
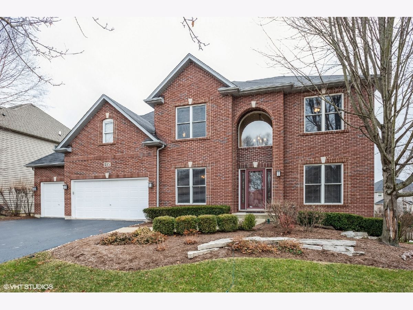
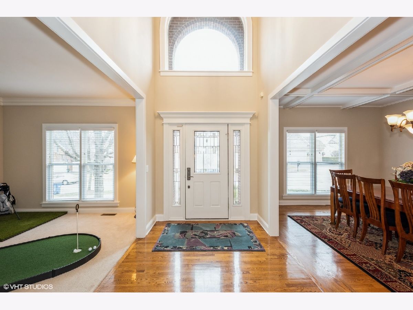
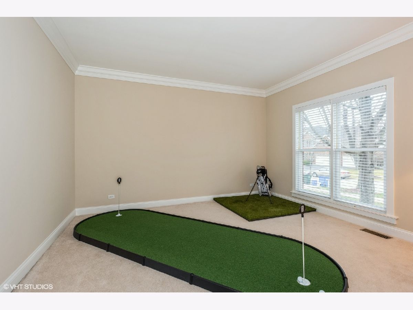
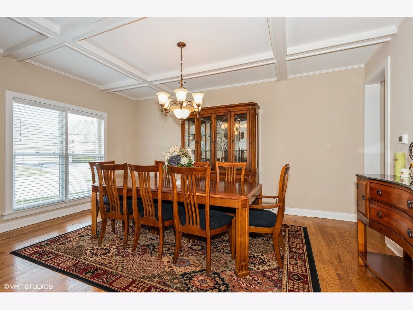
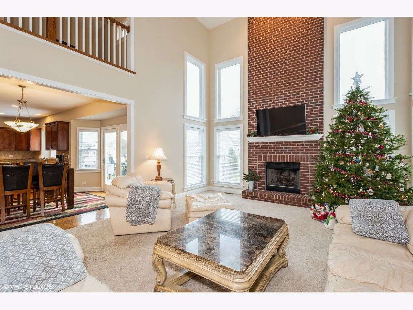
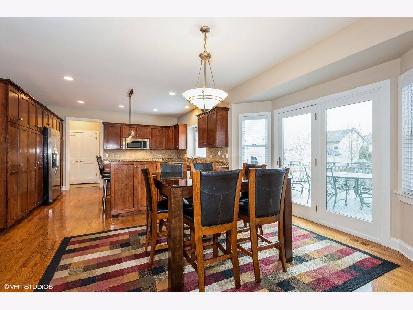
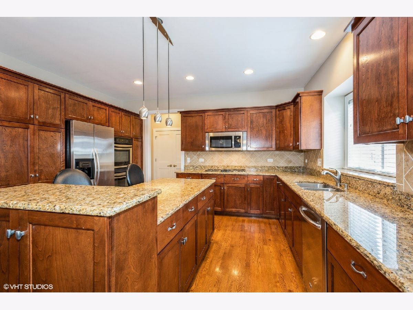
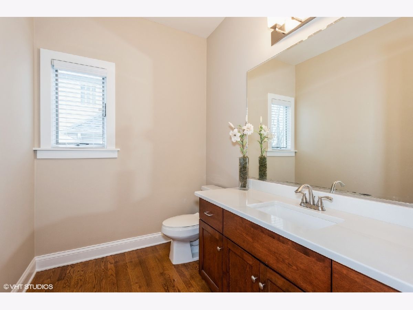
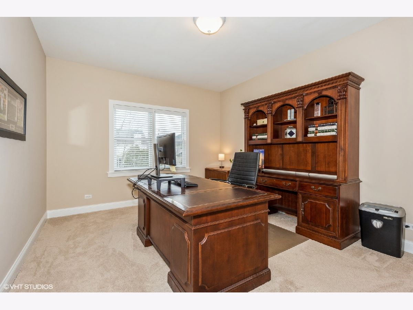
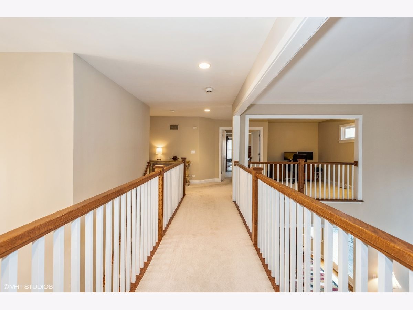
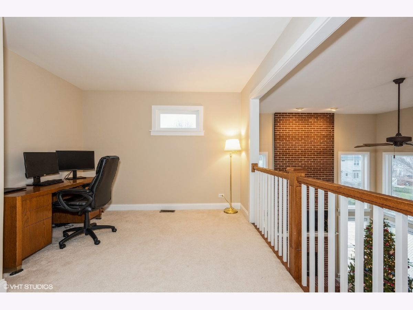
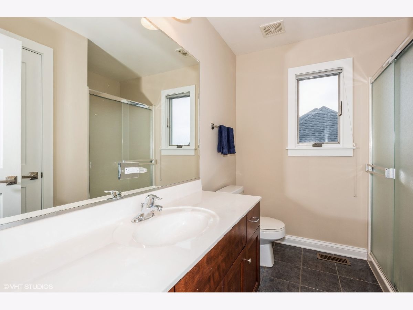
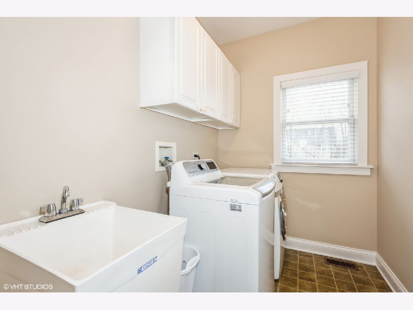
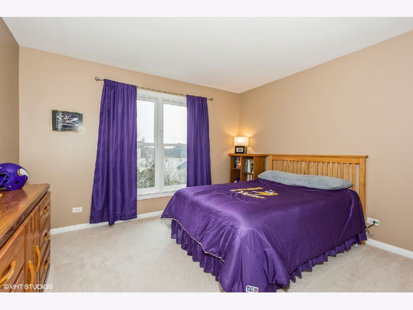
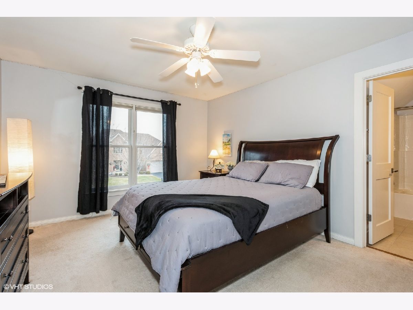
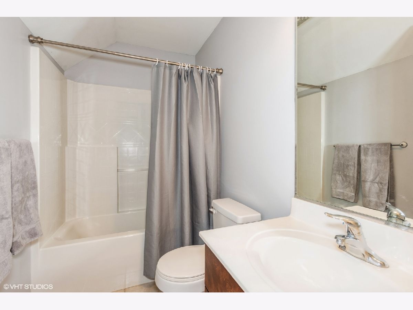
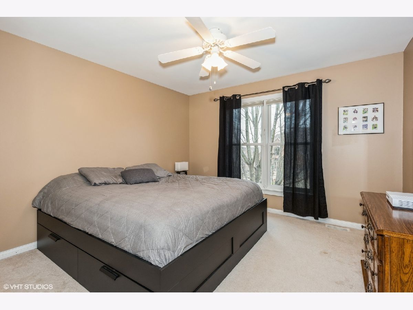
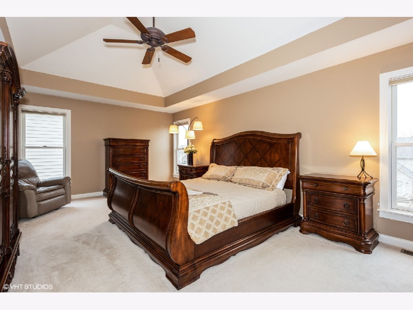
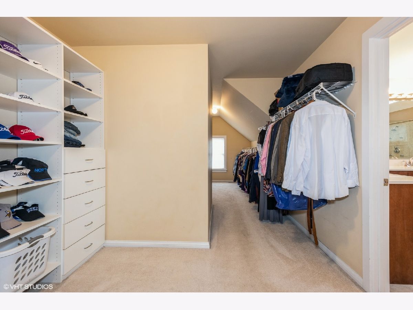
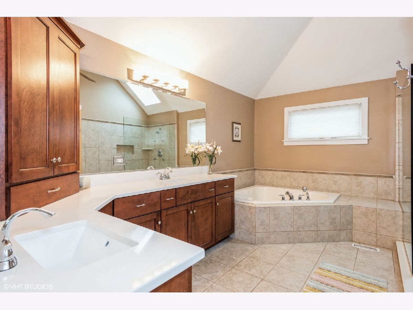
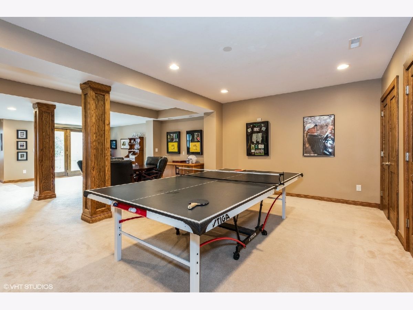
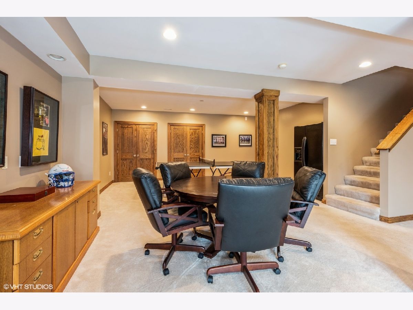
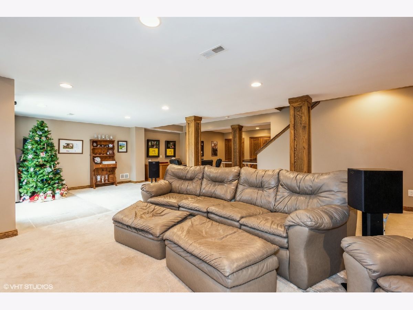
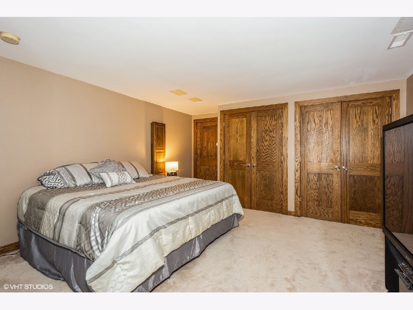
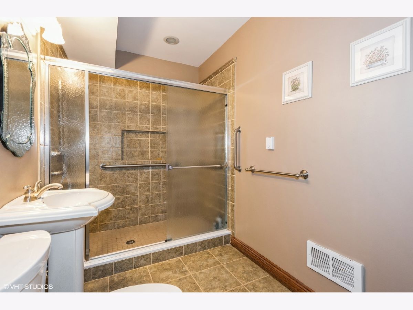
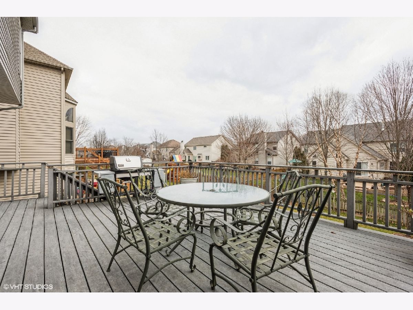
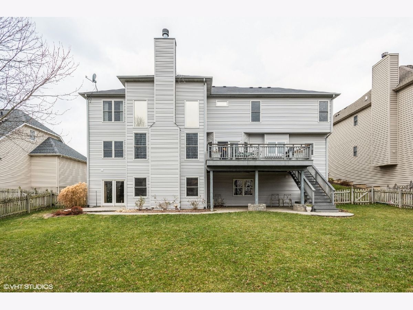
Room Specifics
Total Bedrooms: 5
Bedrooms Above Ground: 5
Bedrooms Below Ground: 0
Dimensions: —
Floor Type: Carpet
Dimensions: —
Floor Type: Carpet
Dimensions: —
Floor Type: Carpet
Dimensions: —
Floor Type: —
Full Bathrooms: 5
Bathroom Amenities: —
Bathroom in Basement: 1
Rooms: Bedroom 5,Office,Loft,Recreation Room,Game Room,Foyer,Walk In Closet,Other Room
Basement Description: Finished
Other Specifics
| 3 | |
| — | |
| — | |
| — | |
| — | |
| 80X130 | |
| — | |
| Full | |
| — | |
| Double Oven, Microwave, Dishwasher, Refrigerator, Disposal, Stainless Steel Appliance(s), Cooktop | |
| Not in DB | |
| — | |
| — | |
| — | |
| — |
Tax History
| Year | Property Taxes |
|---|---|
| 2007 | $9,840 |
| 2021 | $13,841 |
Contact Agent
Nearby Similar Homes
Nearby Sold Comparables
Contact Agent
Listing Provided By
Coldwell Banker Residential Br





