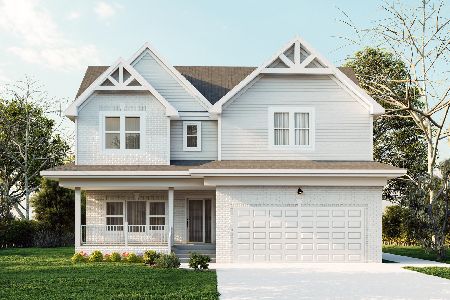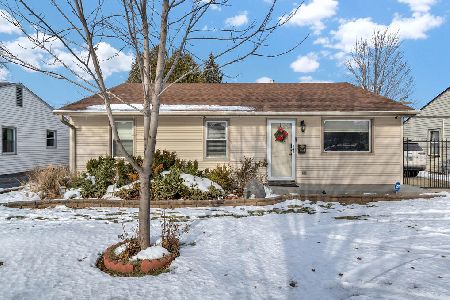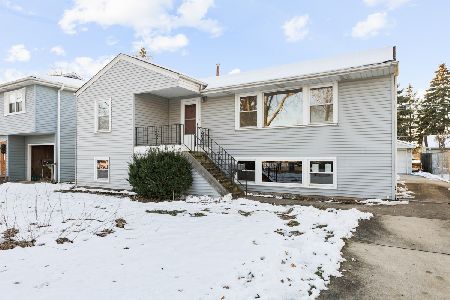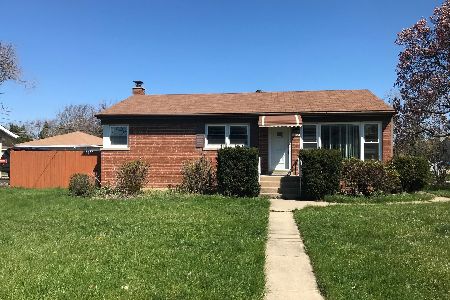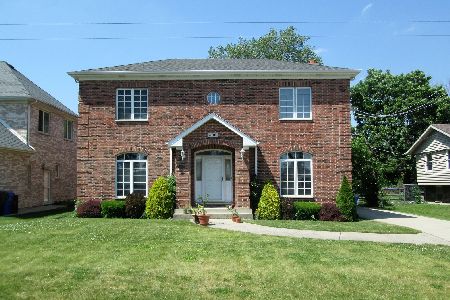539 Lincoln Avenue, Des Plaines, Illinois 60018
$610,000
|
Sold
|
|
| Status: | Closed |
| Sqft: | 3,700 |
| Cost/Sqft: | $176 |
| Beds: | 4 |
| Baths: | 5 |
| Year Built: | 2004 |
| Property Taxes: | $16,448 |
| Days On Market: | 2105 |
| Lot Size: | 0,25 |
Description
Fantastic contemporary home with open floor plan and high end finishes. First floor features formal dining and living rooms, spacious kitchen with island/breakfast bar, expansive family room with skylights and fireplace, and an office. Second floor features two master bedroom suites, two additional bedrooms and full bathroom, and huge bonus room! Full finished basement with extra bedroom and full bathroom. Large fenced back yard with paved patio and fruit trees. Hardwood floors throughout. Five stars!!! Bring your clients today!
Property Specifics
| Single Family | |
| — | |
| — | |
| 2004 | |
| Full,Walkout | |
| — | |
| No | |
| 0.25 |
| Cook | |
| — | |
| 0 / Not Applicable | |
| None | |
| Lake Michigan | |
| Public Sewer | |
| 10701580 | |
| 09194070260000 |
Nearby Schools
| NAME: | DISTRICT: | DISTANCE: | |
|---|---|---|---|
|
Grade School
Forest Elementary School |
62 | — | |
|
Middle School
Algonquin Middle School |
62 | Not in DB | |
|
High School
Maine West High School |
207 | Not in DB | |
Property History
| DATE: | EVENT: | PRICE: | SOURCE: |
|---|---|---|---|
| 24 Jul, 2015 | Sold | $540,000 | MRED MLS |
| 23 Feb, 2015 | Under contract | $619,000 | MRED MLS |
| 23 Jan, 2015 | Listed for sale | $619,000 | MRED MLS |
| 8 Sep, 2020 | Sold | $610,000 | MRED MLS |
| 21 Jul, 2020 | Under contract | $649,900 | MRED MLS |
| — | Last price change | $665,000 | MRED MLS |
| 30 Apr, 2020 | Listed for sale | $672,500 | MRED MLS |
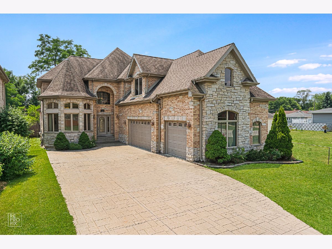
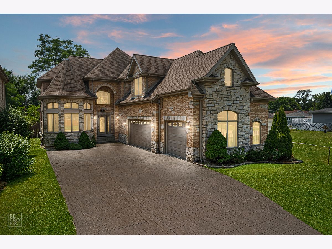
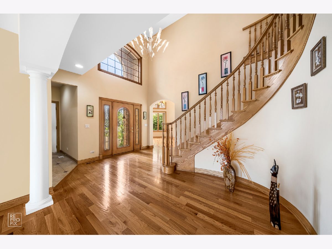
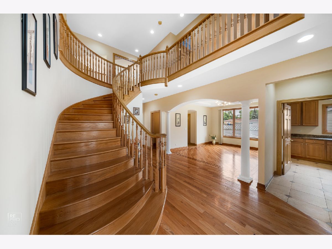
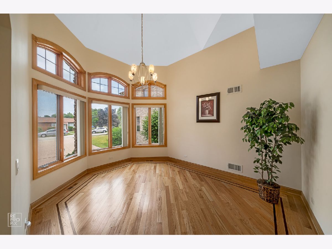
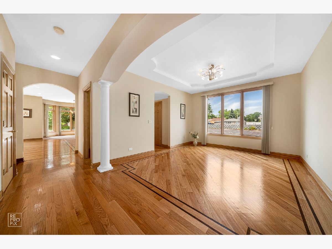
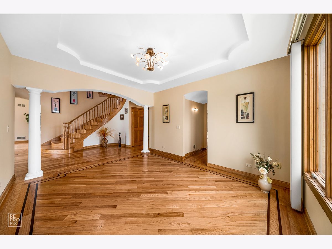
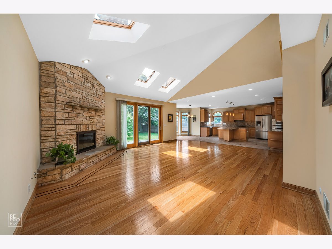
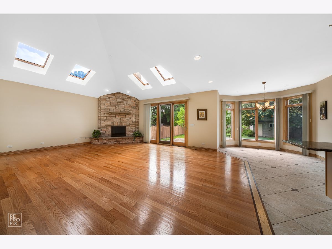
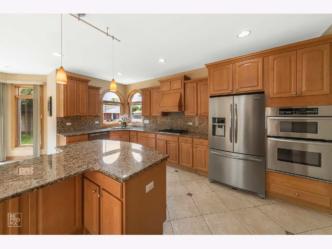
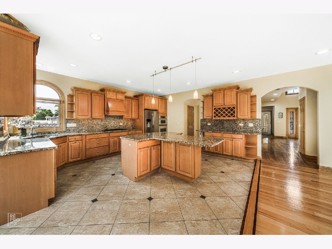
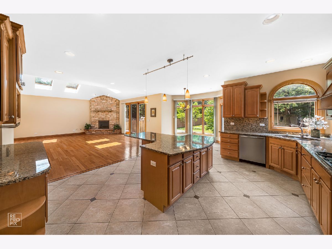
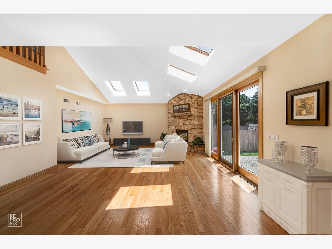
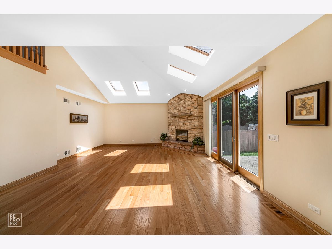
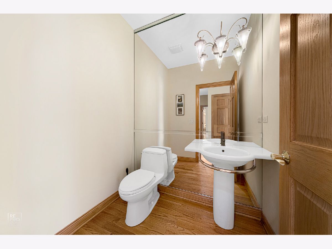
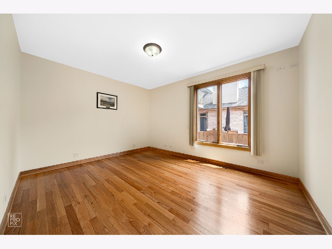
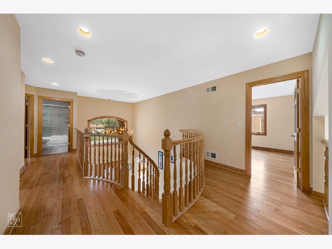
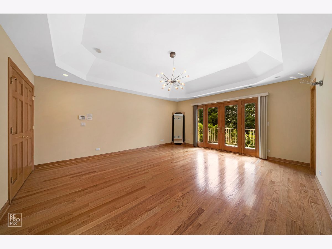
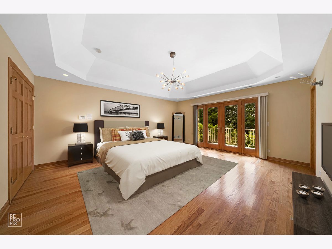
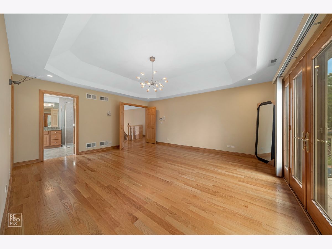
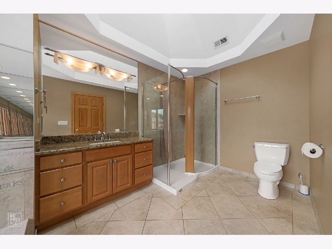
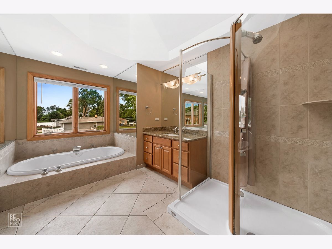
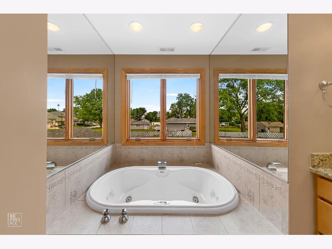
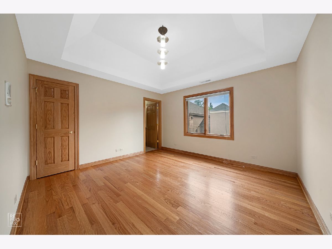
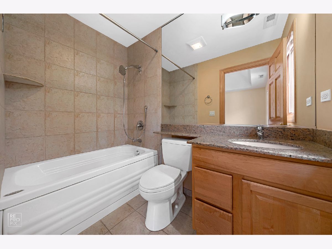
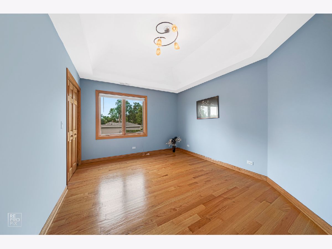
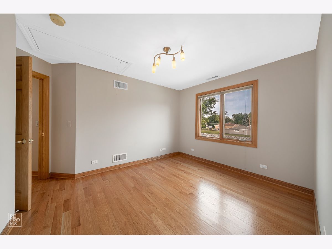
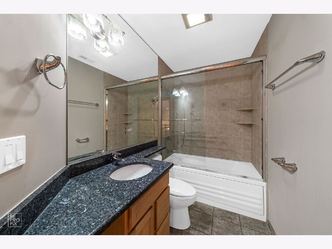
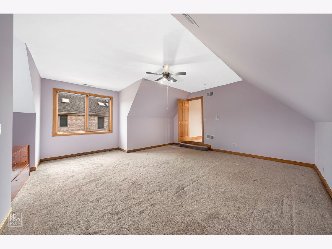
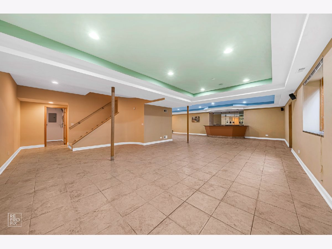
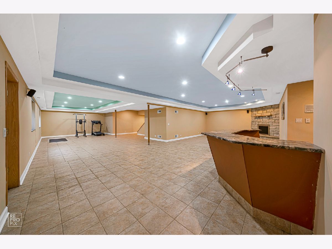
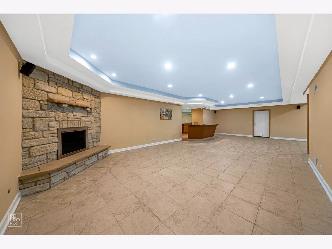
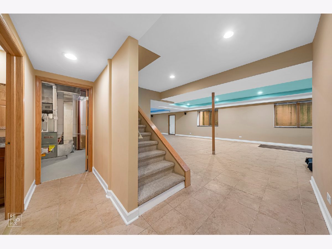
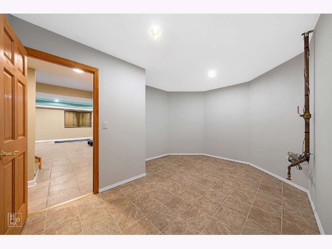
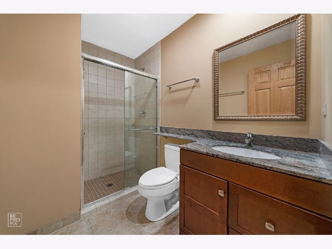
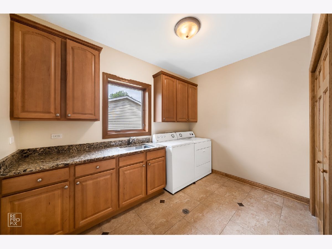
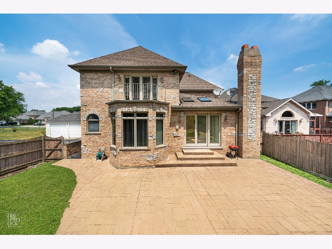
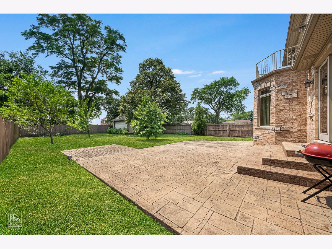
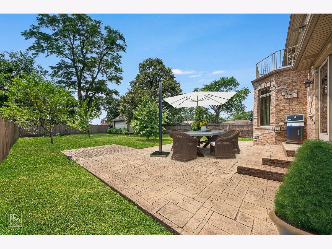
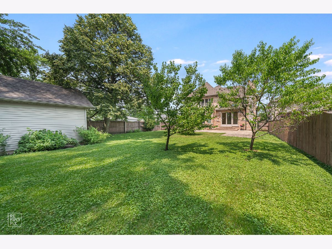
Room Specifics
Total Bedrooms: 5
Bedrooms Above Ground: 4
Bedrooms Below Ground: 1
Dimensions: —
Floor Type: Hardwood
Dimensions: —
Floor Type: Carpet
Dimensions: —
Floor Type: Hardwood
Dimensions: —
Floor Type: —
Full Bathrooms: 5
Bathroom Amenities: Whirlpool,Separate Shower,Soaking Tub
Bathroom in Basement: 1
Rooms: Bedroom 5,Den,Game Room,Balcony/Porch/Lanai,Foyer,Pantry,Bonus Room,Eating Area
Basement Description: Finished,Exterior Access
Other Specifics
| 3 | |
| — | |
| Concrete | |
| Balcony, Patio, Brick Paver Patio, Storms/Screens | |
| Fenced Yard | |
| 56X201 | |
| — | |
| Full | |
| Vaulted/Cathedral Ceilings, Skylight(s), Bar-Dry, Hardwood Floors, First Floor Bedroom, First Floor Laundry | |
| Double Oven, Microwave, Dishwasher, Refrigerator, Washer, Dryer, Disposal, Stainless Steel Appliance(s) | |
| Not in DB | |
| Curbs, Street Lights, Street Paved | |
| — | |
| — | |
| Wood Burning, Attached Fireplace Doors/Screen, Gas Starter |
Tax History
| Year | Property Taxes |
|---|---|
| 2015 | $13,968 |
| 2020 | $16,448 |
Contact Agent
Nearby Similar Homes
Nearby Sold Comparables
Contact Agent
Listing Provided By
Sky High Real Estate Inc.

