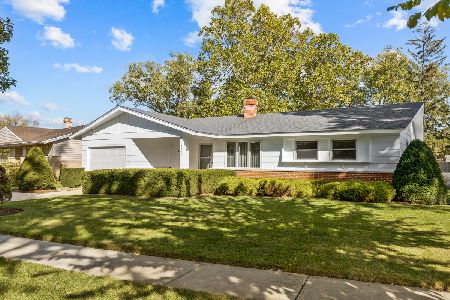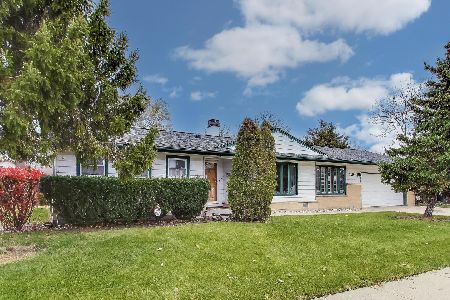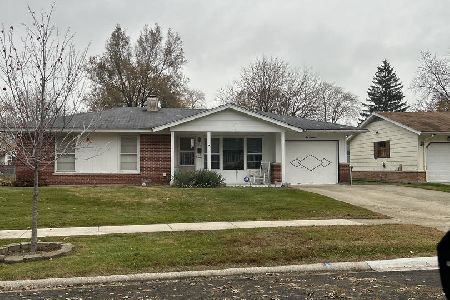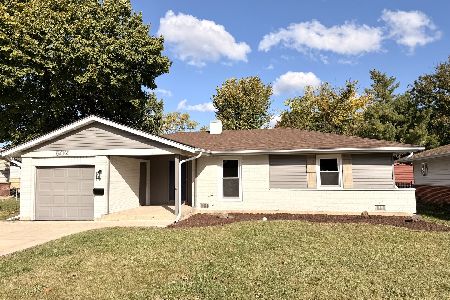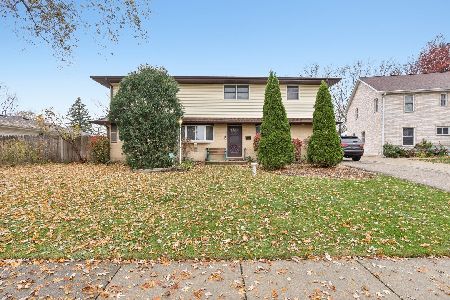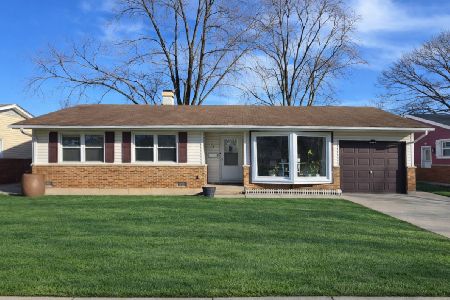539 Shadywood Lane, Elk Grove Village, Illinois 60007
$243,500
|
Sold
|
|
| Status: | Closed |
| Sqft: | 1,291 |
| Cost/Sqft: | $194 |
| Beds: | 3 |
| Baths: | 2 |
| Year Built: | 1957 |
| Property Taxes: | $4,681 |
| Days On Market: | 3453 |
| Lot Size: | 0,00 |
Description
Gorgeous Ranch!! Completely Remodeled!!IMMACULATE!!!! 3 Spacious Bedrms!!NOW 2 Full Baths!!New Wood-Like Laminate Thru-Out!!Ceramic Kitchen w/Quartz Counters! New Woodwork, White Doors, New Front Door, Sliders & Rear Door. Newer Roof & Soffits! New Baths! New CAC, Furnace! Stone Corner Fireplace!!SS Kitchen! Full Size Laundry w/W & D!! Pantry, Linen Closets!! Master Suite w/Luxury Bathroom & Walk In!! Extra Wide Drive! Patio & Yes a Huge Fenced Yard!! LOW TAXES! Great Schools!!We Have it All!!!NO CARPETING Here!!
Property Specifics
| Single Family | |
| — | |
| Ranch | |
| 1957 | |
| None | |
| REMODELED RANCH | |
| No | |
| — |
| Cook | |
| Centex | |
| 0 / Not Applicable | |
| None | |
| Lake Michigan | |
| Public Sewer | |
| 09318955 | |
| 08282210150000 |
Nearby Schools
| NAME: | DISTRICT: | DISTANCE: | |
|---|---|---|---|
|
Grade School
Rupley Elementary School |
59 | — | |
|
Middle School
Grove Junior High School |
59 | Not in DB | |
|
High School
Elk Grove High School |
214 | Not in DB | |
Property History
| DATE: | EVENT: | PRICE: | SOURCE: |
|---|---|---|---|
| 2 Nov, 2010 | Sold | $155,000 | MRED MLS |
| 27 Sep, 2010 | Under contract | $159,900 | MRED MLS |
| 13 Sep, 2010 | Listed for sale | $159,900 | MRED MLS |
| 11 Oct, 2016 | Sold | $243,500 | MRED MLS |
| 2 Sep, 2016 | Under contract | $249,900 | MRED MLS |
| — | Last price change | $254,900 | MRED MLS |
| 18 Aug, 2016 | Listed for sale | $254,900 | MRED MLS |
| 27 Aug, 2020 | Sold | $272,500 | MRED MLS |
| 29 Jul, 2020 | Under contract | $275,000 | MRED MLS |
| 23 Jul, 2020 | Listed for sale | $275,000 | MRED MLS |
Room Specifics
Total Bedrooms: 3
Bedrooms Above Ground: 3
Bedrooms Below Ground: 0
Dimensions: —
Floor Type: Wood Laminate
Dimensions: —
Floor Type: Wood Laminate
Full Bathrooms: 2
Bathroom Amenities: Separate Shower
Bathroom in Basement: 0
Rooms: No additional rooms
Basement Description: Crawl
Other Specifics
| 1 | |
| Concrete Perimeter | |
| Concrete | |
| Patio, Storms/Screens | |
| — | |
| 65X110 | |
| Unfinished | |
| Full | |
| First Floor Bedroom, First Floor Laundry, First Floor Full Bath | |
| Range, Microwave, Dishwasher, Refrigerator, High End Refrigerator, Washer, Dryer, Stainless Steel Appliance(s) | |
| Not in DB | |
| Sidewalks, Street Lights, Street Paved | |
| — | |
| — | |
| Attached Fireplace Doors/Screen |
Tax History
| Year | Property Taxes |
|---|---|
| 2010 | $3,325 |
| 2016 | $4,681 |
| 2020 | $4,208 |
Contact Agent
Nearby Similar Homes
Nearby Sold Comparables
Contact Agent
Listing Provided By
RE/MAX Destiny

