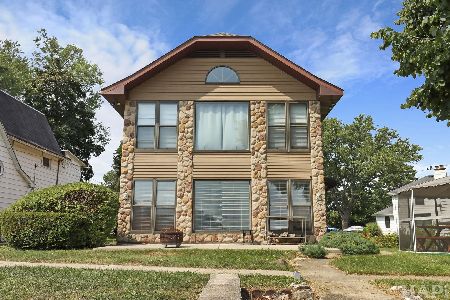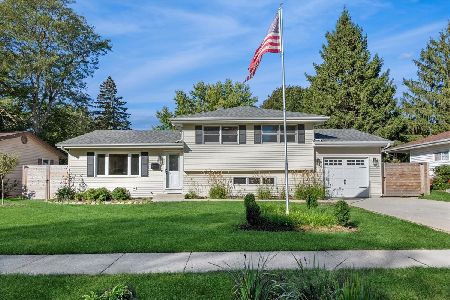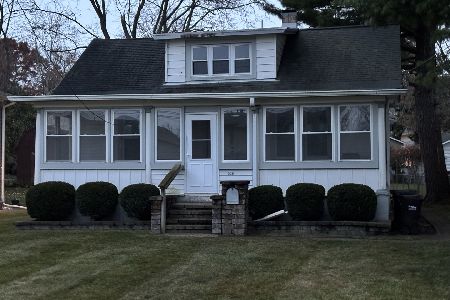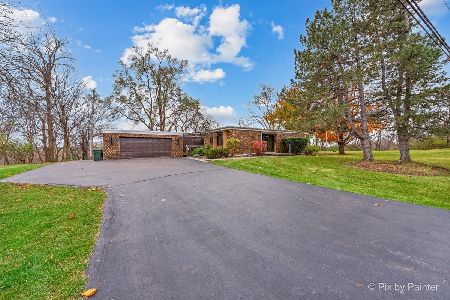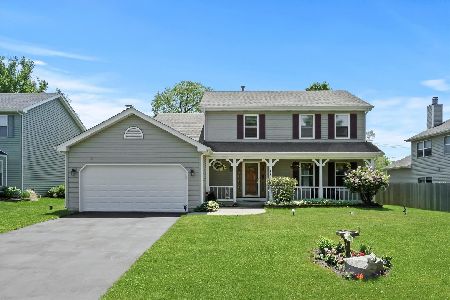54 Decker Drive, Cary, Illinois 60013
$302,000
|
Sold
|
|
| Status: | Closed |
| Sqft: | 3,170 |
| Cost/Sqft: | $93 |
| Beds: | 4 |
| Baths: | 3 |
| Year Built: | 1986 |
| Property Taxes: | $7,962 |
| Days On Market: | 1658 |
| Lot Size: | 0,29 |
Description
Welcome Home to this beauty in Hillhurst! As soon as you walk in, you know this is the right one as it has been maintained impeccably. A super functional floor plan features an eat-in kitchen that opens to the family room with a fireplace and a bay window. The Master Bedroom features a nice sized walk-in closet, a Master Bathroom with double sinks and an opportunity to turn the sitting room into a 4th bedroom. The other bedrooms are generously sized and there's a hall bathroom as well. Big opportunity to turn the basement into finished space! Recent updates include: Gutters ('20), Furnace ('16), Water Heater ('21), Roof ('12), Garage Door Opener ('15) just to name a few. Private backyard with a deck overlooking the gorgeous landscaping. Top rated Cary schools, close proximity to the METRA, local parks and the Fox River make this a must see!
Property Specifics
| Single Family | |
| — | |
| — | |
| 1986 | |
| Full | |
| — | |
| No | |
| 0.29 |
| Mc Henry | |
| Hillhurst | |
| — / Not Applicable | |
| None | |
| Public | |
| Public Sewer | |
| 11148940 | |
| 2018204008 |
Nearby Schools
| NAME: | DISTRICT: | DISTANCE: | |
|---|---|---|---|
|
Grade School
Three Oaks School |
26 | — | |
|
Middle School
Cary Junior High School |
26 | Not in DB | |
|
High School
Cary-grove Community High School |
155 | Not in DB | |
Property History
| DATE: | EVENT: | PRICE: | SOURCE: |
|---|---|---|---|
| 25 Aug, 2021 | Sold | $302,000 | MRED MLS |
| 14 Jul, 2021 | Under contract | $295,000 | MRED MLS |
| 8 Jul, 2021 | Listed for sale | $295,000 | MRED MLS |
















































Room Specifics
Total Bedrooms: 4
Bedrooms Above Ground: 4
Bedrooms Below Ground: 0
Dimensions: —
Floor Type: Carpet
Dimensions: —
Floor Type: Carpet
Dimensions: —
Floor Type: Carpet
Full Bathrooms: 3
Bathroom Amenities: Double Sink
Bathroom in Basement: 0
Rooms: Eating Area,Foyer,Walk In Closet
Basement Description: Unfinished
Other Specifics
| 2 | |
| Concrete Perimeter | |
| Asphalt | |
| Deck | |
| Corner Lot | |
| 12749 | |
| — | |
| Full | |
| Hardwood Floors, Walk-In Closet(s) | |
| Range, Microwave, Dishwasher, Refrigerator, Washer, Dryer, Disposal, Stainless Steel Appliance(s) | |
| Not in DB | |
| Curbs, Sidewalks, Street Paved | |
| — | |
| — | |
| Gas Starter |
Tax History
| Year | Property Taxes |
|---|---|
| 2021 | $7,962 |
Contact Agent
Nearby Similar Homes
Nearby Sold Comparables
Contact Agent
Listing Provided By
Keller Williams Success Realty

