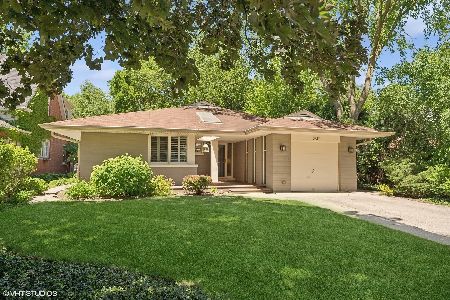54 Indian Hill Road, Winnetka, Illinois 60093
$1,950,000
|
Sold
|
|
| Status: | Closed |
| Sqft: | 4,206 |
| Cost/Sqft: | $404 |
| Beds: | 4 |
| Baths: | 4 |
| Year Built: | 1961 |
| Property Taxes: | $27,201 |
| Days On Market: | 257 |
| Lot Size: | 0,30 |
Description
Situated handsomely on beautifully manicured and professionally landscaped 1/3 acre grounds, this elegant 4-bedroom, 3.1-bath home offers timeless charm and exceptional living in one of the most sought-after locations-Indian Hill. The fabulous floor plan unfolds with a grand entryway leading to a generous living room adorned with beautiful millwork, architectural details, and a cozy gas-burning fireplace. The formal dining room is a true showpiece, featuring exquisite moldings originally from the First National Bank of Chicago-this room is perfect for hosting any size gathering with style and sophistication. The heart of the home is the open-concept kitchen and sun-filled family room, seamlessly flowing together to create a welcoming space for everyday living and effortless entertaining. A striking addition showcasing a sun-drenched gallery of windows that frame lush botanical views and open to a serene, pastoral patio surrounded by flourishing gardens. The sunroom-worthy of a magazine spread-is a haven of relaxation, ideal for quiet mornings or lively gatherings. Upstairs, the primary suite with a gas log fireplace offers tranquil views of the grounds: a peaceful retreat. Two additional bedrooms with a shared bath provide ample space and comfort for family or guests, while the fourth ensuite bedroom offers flexible space with a unique, modern flair-perfect as a guest room, office, or creative studio. Downstairs features a great rec room with a special custom built in - and loads of storage. The outdoor living is fabulous for entertaining with magnificent gardens highlighted by up lighting. The pantheon room opens to a beautiful boxwood garden centered on a secret garden gate & opening in the green hedge wall. The expansive yard extends beyond the gate into an open play yard with the other entrance and driveway on Middlebury. A 2 car attached garage, A+ location, 131' frontage, and a Winnetka mailing address with Wilmette schools Harper/District 39, park district, and services! A rare opportunity to own a refined residence in one of the North Shore's most coveted enclaves. Note: 3 PINS: 2PINS on Middlebury.
Property Specifics
| Single Family | |
| — | |
| — | |
| 1961 | |
| — | |
| — | |
| No | |
| 0.3 |
| Cook | |
| — | |
| — / Not Applicable | |
| — | |
| — | |
| — | |
| 12349765 | |
| 05292060050000 |
Nearby Schools
| NAME: | DISTRICT: | DISTANCE: | |
|---|---|---|---|
|
Grade School
Harper Elementary School |
39 | — | |
|
Middle School
Wilmette Junior High School |
39 | Not in DB | |
|
High School
New Trier Twp H.s. Northfield/wi |
203 | Not in DB | |
Property History
| DATE: | EVENT: | PRICE: | SOURCE: |
|---|---|---|---|
| 29 May, 2025 | Sold | $1,950,000 | MRED MLS |
| 8 May, 2025 | Under contract | $1,699,000 | MRED MLS |
| 4 May, 2025 | Listed for sale | $1,699,000 | MRED MLS |
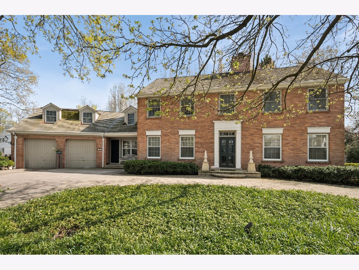
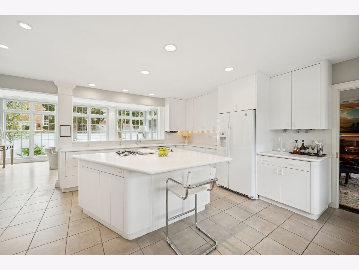
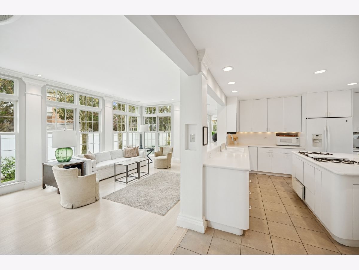
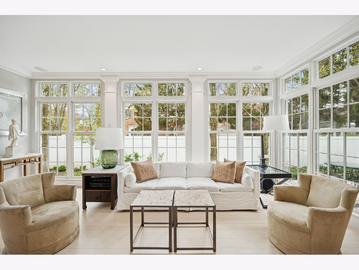
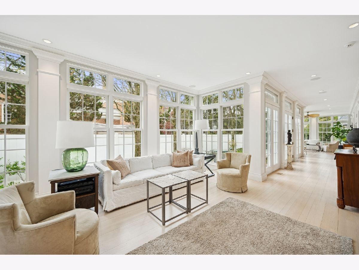
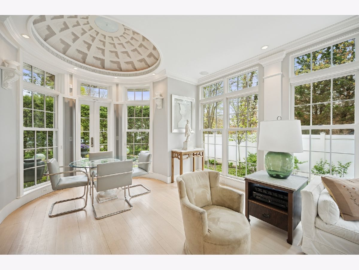
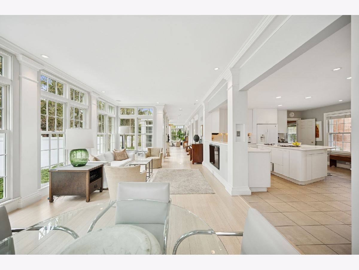
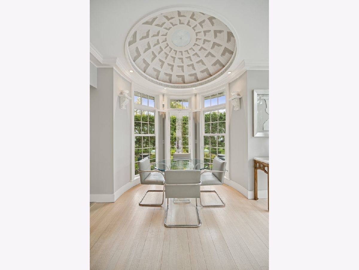
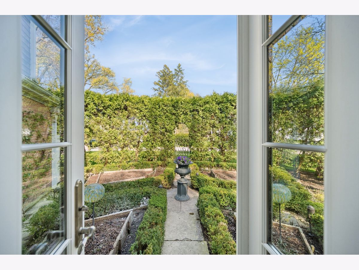
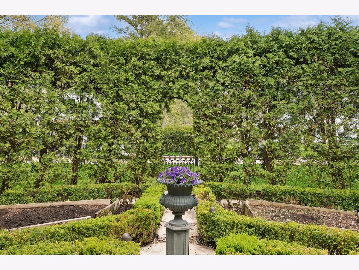
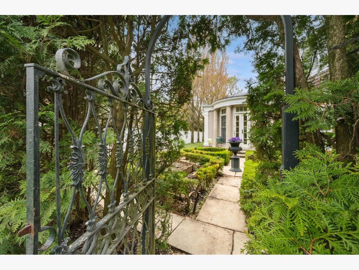
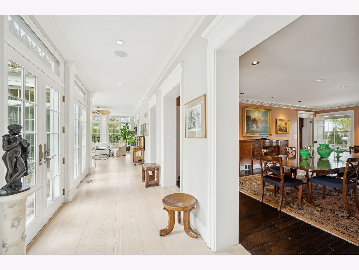
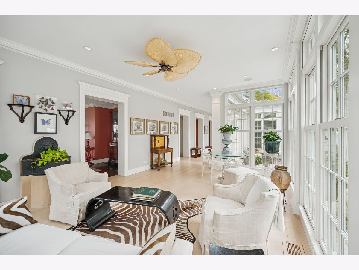
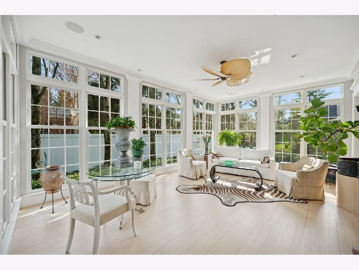
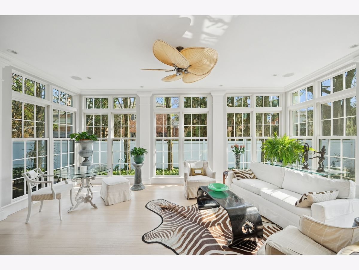
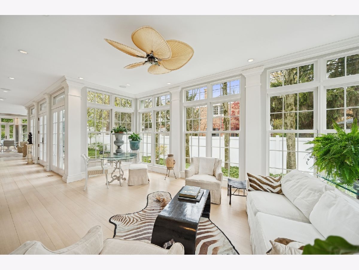
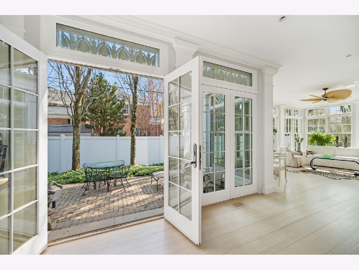
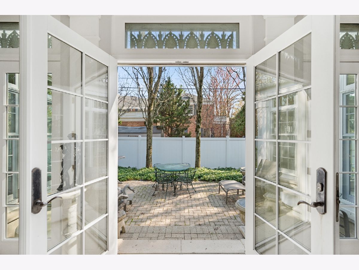
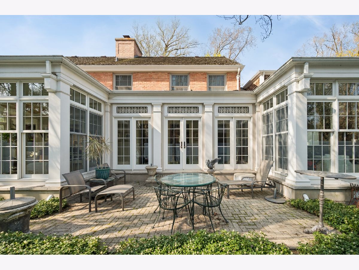
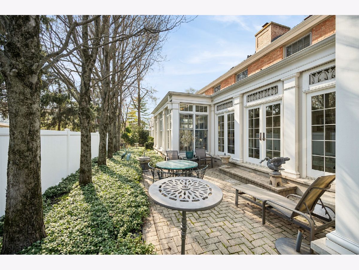
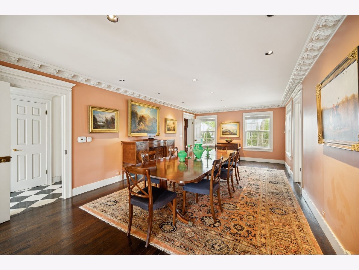
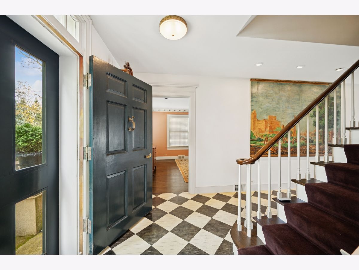
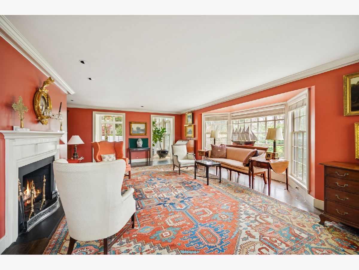
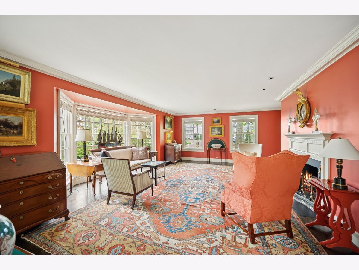
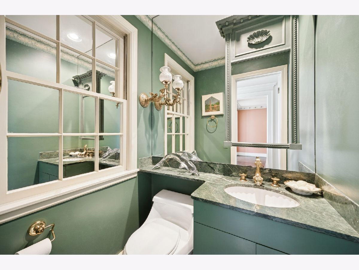
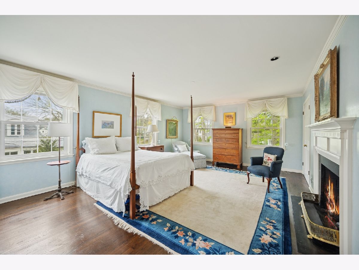
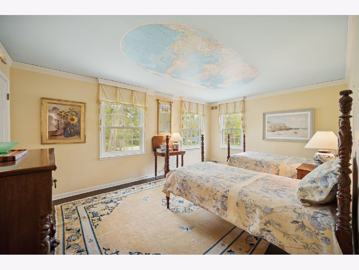
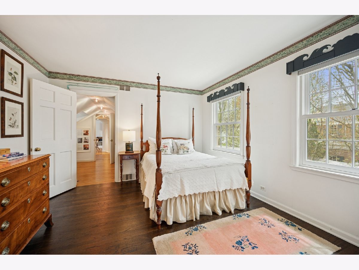
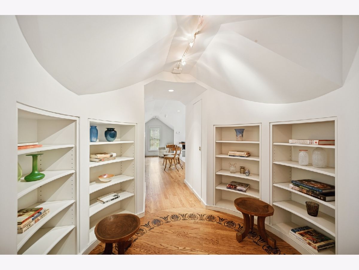
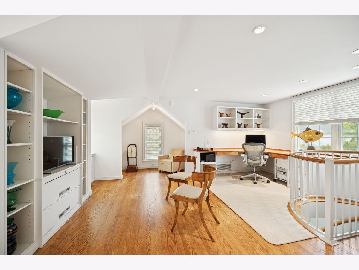
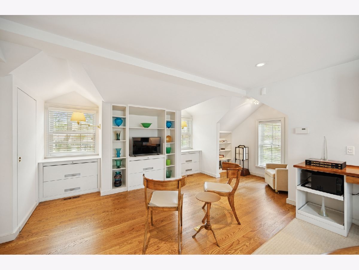
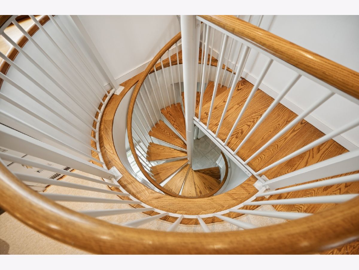
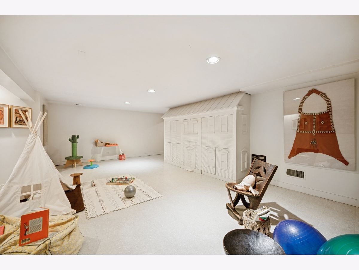
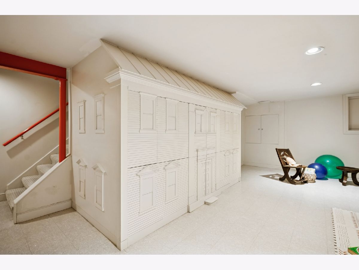
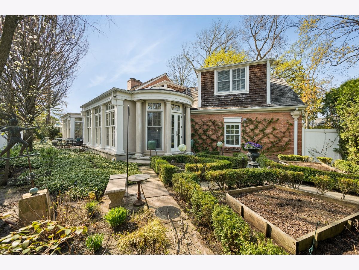
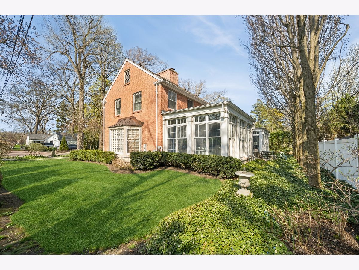
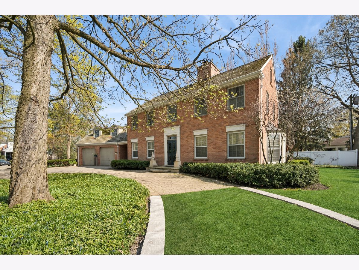
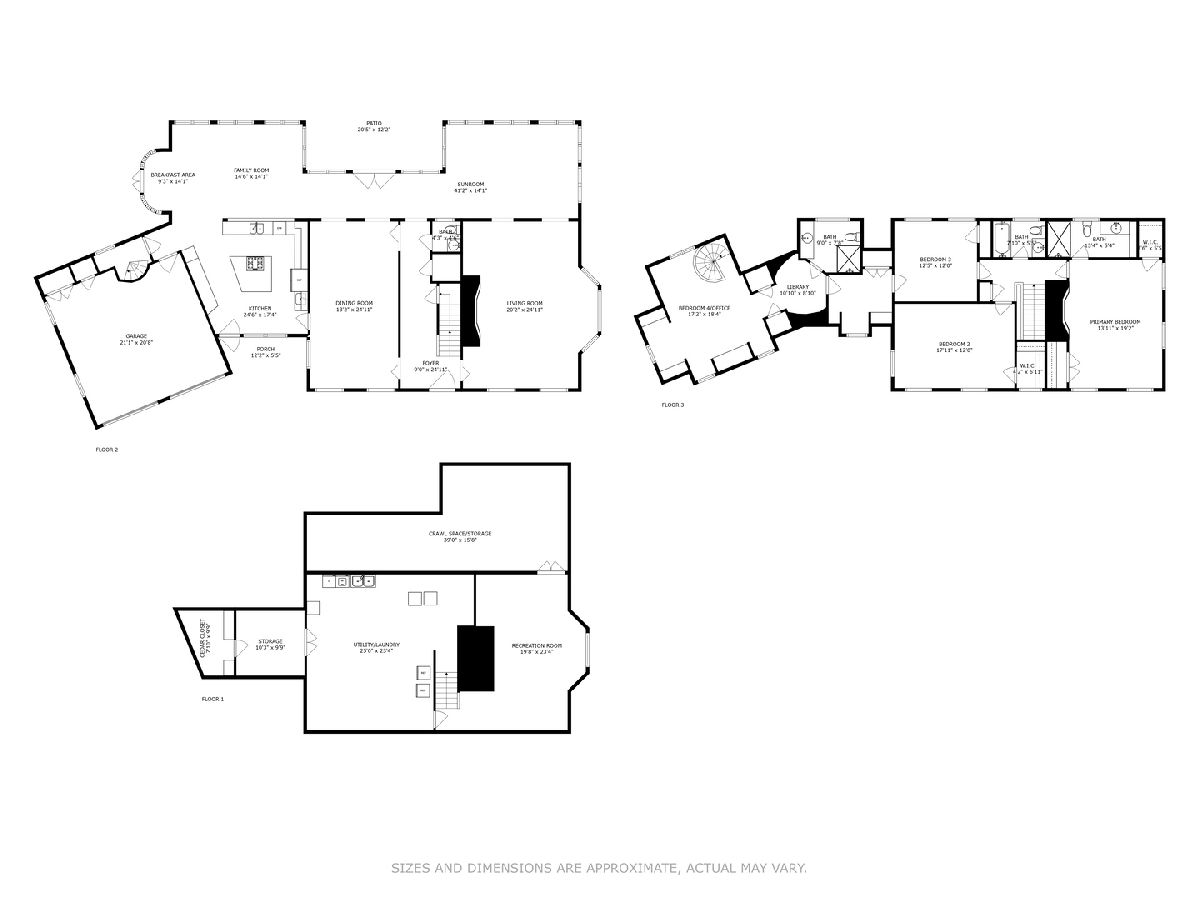
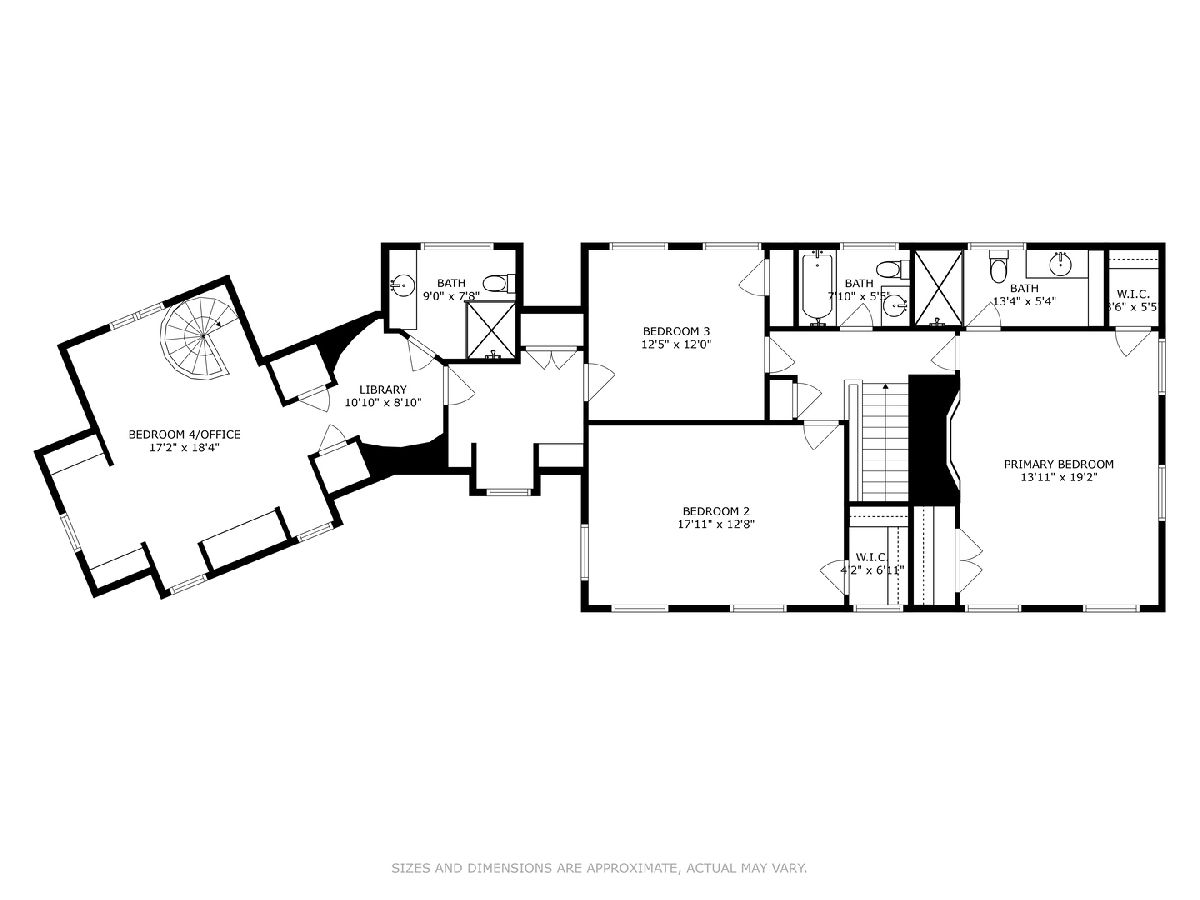
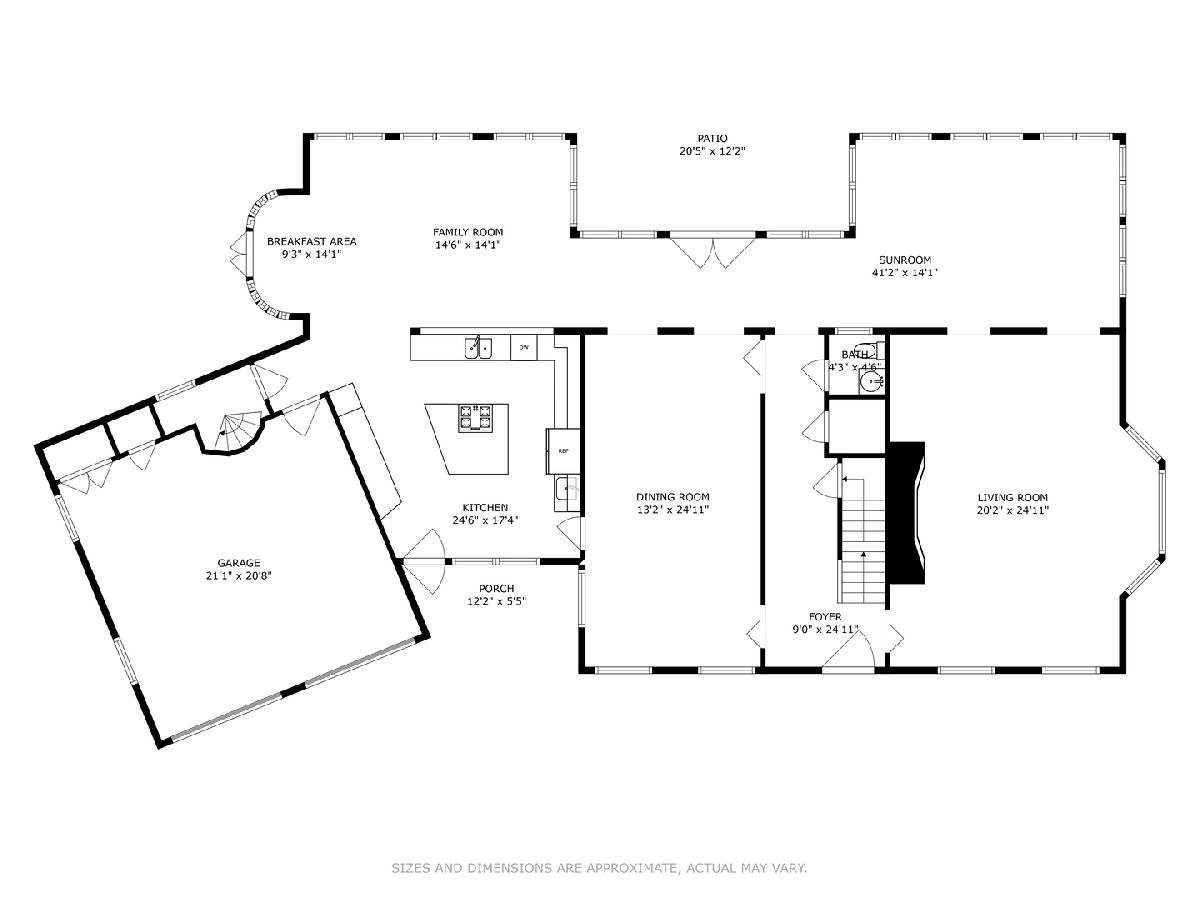
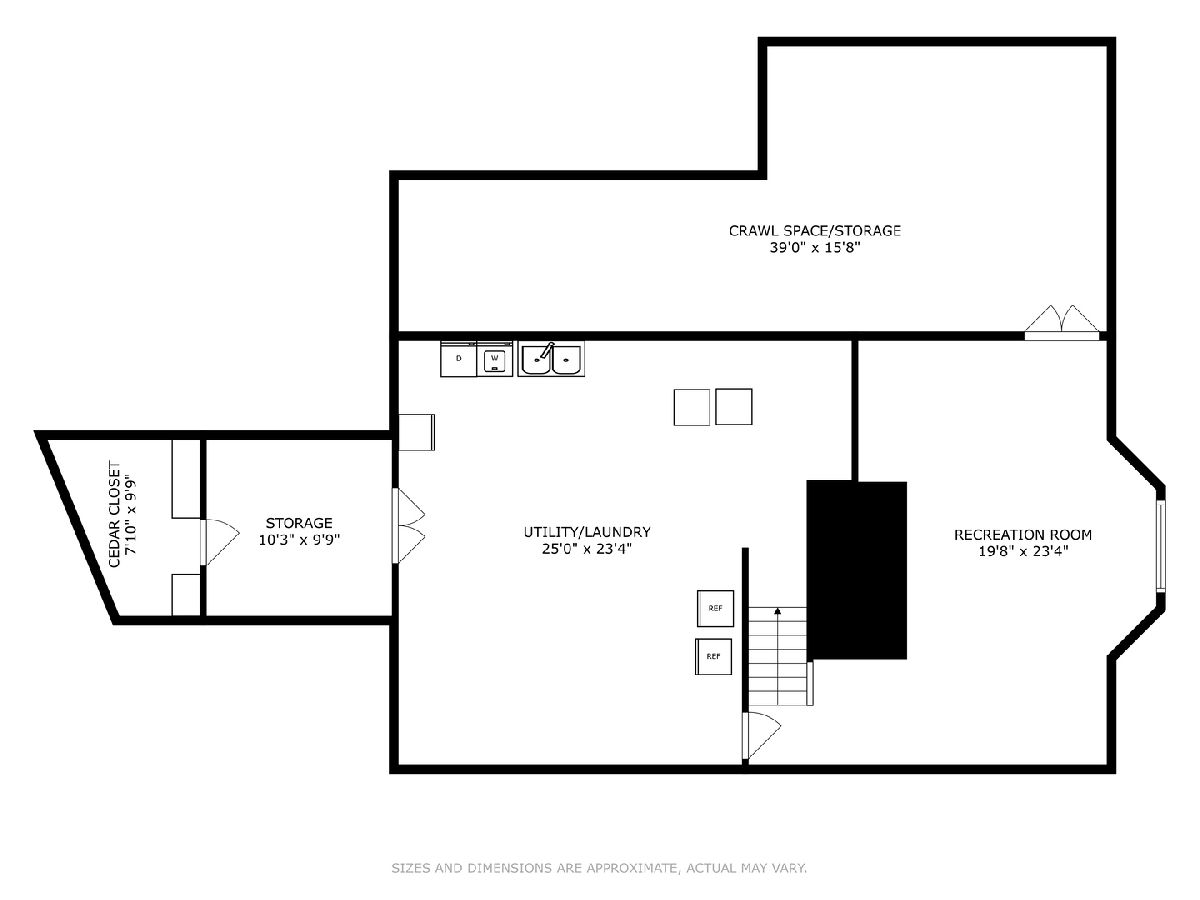
Room Specifics
Total Bedrooms: 4
Bedrooms Above Ground: 4
Bedrooms Below Ground: 0
Dimensions: —
Floor Type: —
Dimensions: —
Floor Type: —
Dimensions: —
Floor Type: —
Full Bathrooms: 4
Bathroom Amenities: Separate Shower
Bathroom in Basement: 0
Rooms: —
Basement Description: —
Other Specifics
| 2 | |
| — | |
| — | |
| — | |
| — | |
| 91 X 131 | |
| Pull Down Stair,Unfinished | |
| — | |
| — | |
| — | |
| Not in DB | |
| — | |
| — | |
| — | |
| — |
Tax History
| Year | Property Taxes |
|---|---|
| 2025 | $27,201 |
Contact Agent
Nearby Similar Homes
Nearby Sold Comparables
Contact Agent
Listing Provided By
Compass






