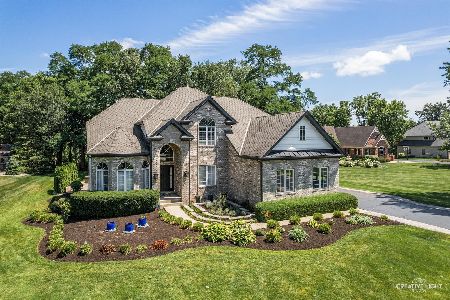54 Kingmoor Lane, Yorkville, Illinois 60560
$310,000
|
Sold
|
|
| Status: | Closed |
| Sqft: | 1,099 |
| Cost/Sqft: | $272 |
| Beds: | 3 |
| Baths: | 2 |
| Year Built: | 1987 |
| Property Taxes: | $6,408 |
| Days On Market: | 1579 |
| Lot Size: | 0,57 |
Description
Vacation awaits down a long private drive to a paradise setting with 150 feet of riverfront property. Property is perfect for an everyday retreat, short term rental opportunity, or weekend getaways. This updated 3 bedroom 2 bath property has an open flow concept with views from every room and perfect for entertaining. The remodeled kitchen features white cabinets and stainless steel appliances that open up to new screened deck area. Brand new A/C, new well pump, and newer siding, windows, and roof make the long term cost of ownership lower. The second level features two large bedrooms and a full bath with plenty of closet/storage space. Spend the day kayaking the river, relax under a tree with your fishing pole, or enjoy the quiet serene nature setting.
Property Specifics
| Single Family | |
| — | |
| Traditional | |
| 1987 | |
| None | |
| — | |
| Yes | |
| 0.57 |
| Kendall | |
| — | |
| 0 / Not Applicable | |
| None | |
| Private Well | |
| Septic-Private | |
| 11148754 | |
| 0226101017 |
Nearby Schools
| NAME: | DISTRICT: | DISTANCE: | |
|---|---|---|---|
|
Grade School
Autumn Creek Elementary School |
115 | — | |
|
Middle School
Yorkville Middle School |
115 | Not in DB | |
|
High School
Yorkville High School |
115 | Not in DB | |
Property History
| DATE: | EVENT: | PRICE: | SOURCE: |
|---|---|---|---|
| 17 Dec, 2012 | Sold | $200,000 | MRED MLS |
| 1 Nov, 2012 | Under contract | $219,900 | MRED MLS |
| 3 Oct, 2012 | Listed for sale | $219,900 | MRED MLS |
| 31 Aug, 2021 | Sold | $310,000 | MRED MLS |
| 20 Jul, 2021 | Under contract | $299,000 | MRED MLS |
| 8 Jul, 2021 | Listed for sale | $299,000 | MRED MLS |
| 8 Jul, 2025 | Sold | $415,000 | MRED MLS |
| 1 May, 2025 | Under contract | $400,000 | MRED MLS |
| 24 Apr, 2025 | Listed for sale | $400,000 | MRED MLS |
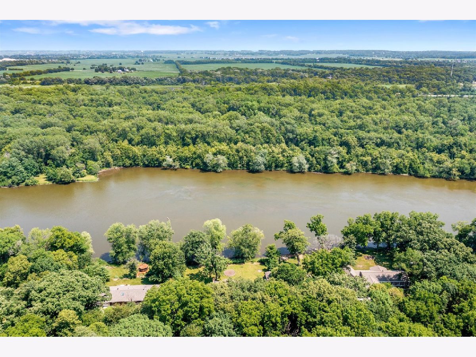
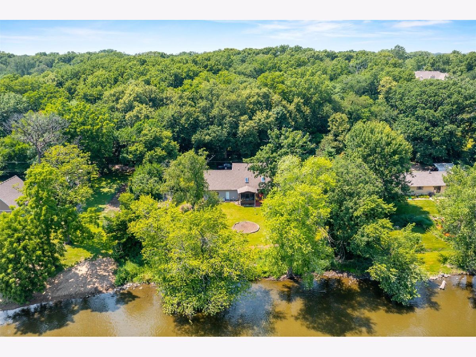
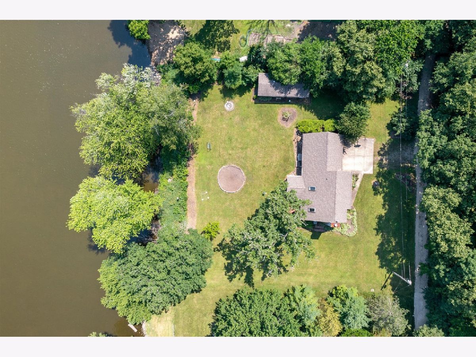
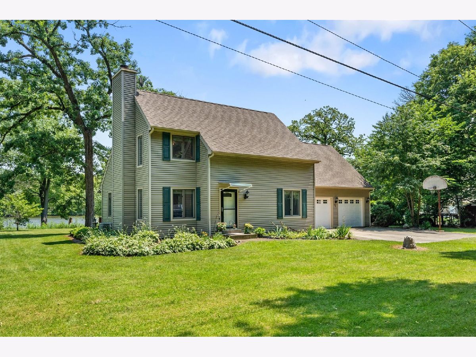
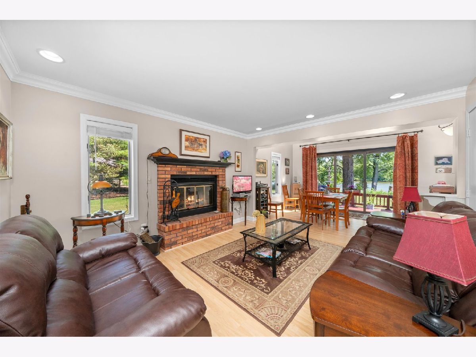
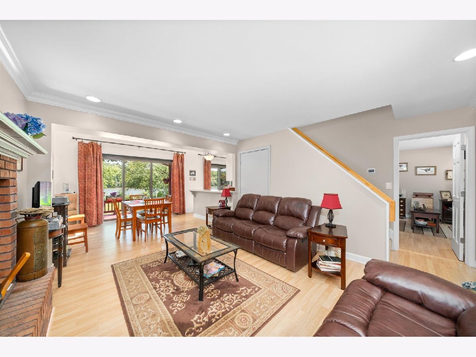
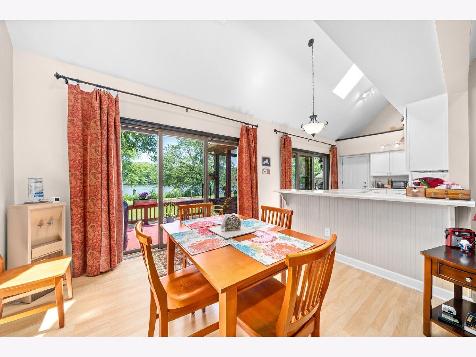
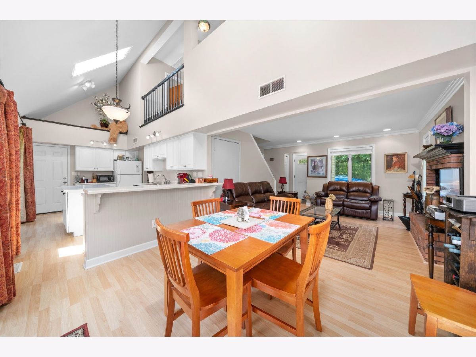
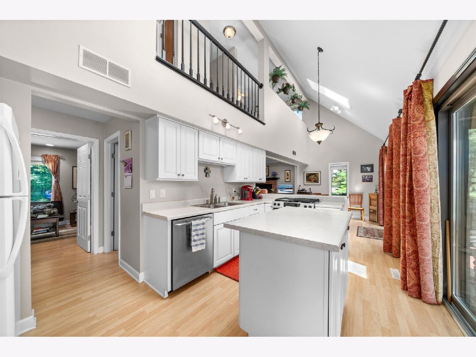
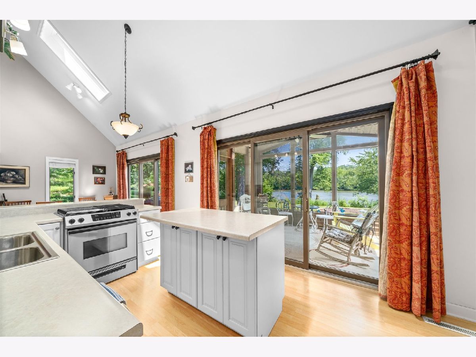
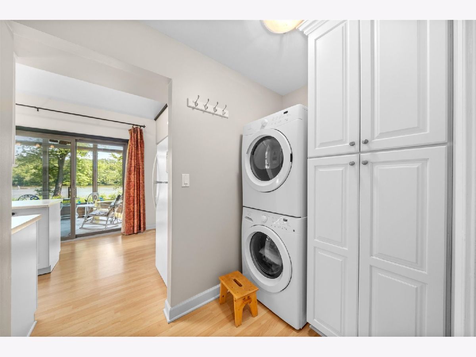
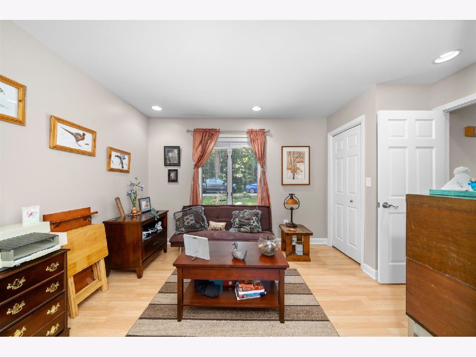
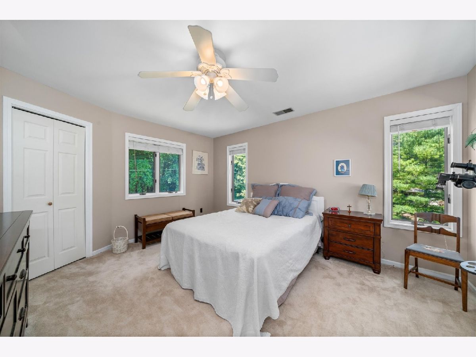
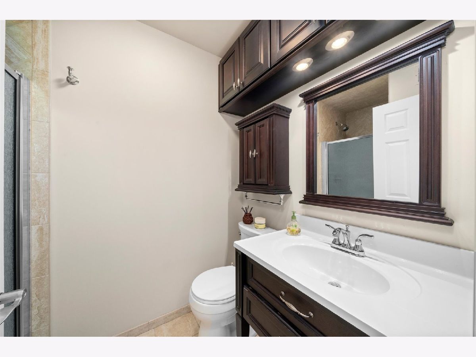
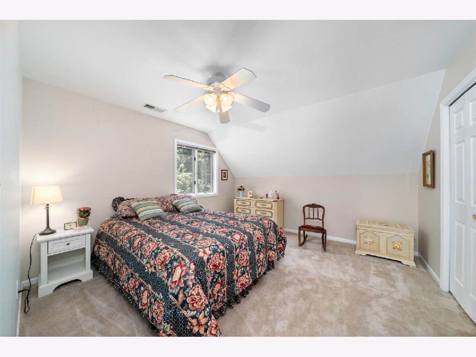
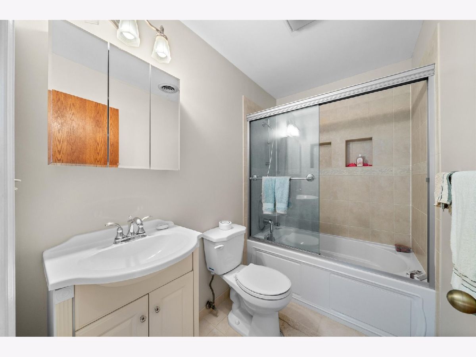
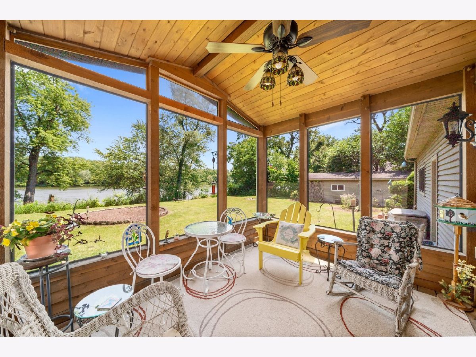
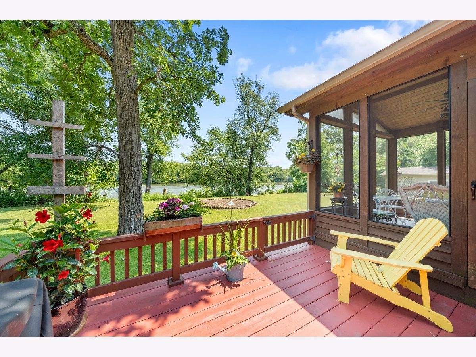
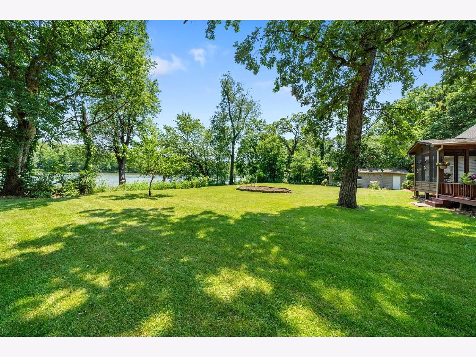
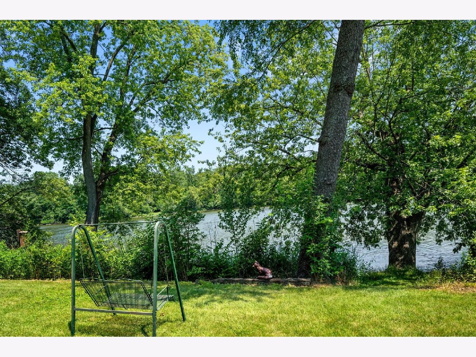
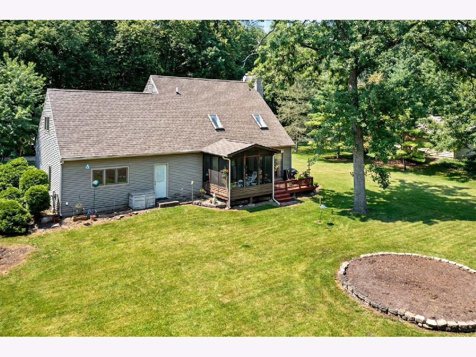
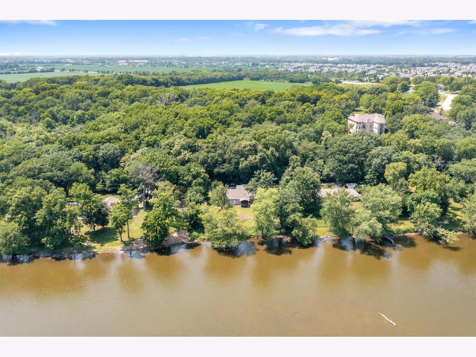
Room Specifics
Total Bedrooms: 3
Bedrooms Above Ground: 3
Bedrooms Below Ground: 0
Dimensions: —
Floor Type: Carpet
Dimensions: —
Floor Type: Wood Laminate
Full Bathrooms: 2
Bathroom Amenities: —
Bathroom in Basement: 0
Rooms: No additional rooms
Basement Description: Crawl
Other Specifics
| 2 | |
| Concrete Perimeter | |
| — | |
| Deck, Screened Deck | |
| River Front,Water View,Wooded | |
| 150X150 | |
| — | |
| — | |
| Vaulted/Cathedral Ceilings, Skylight(s), Wood Laminate Floors, First Floor Bedroom, First Floor Laundry, First Floor Full Bath | |
| — | |
| Not in DB | |
| Water Rights | |
| — | |
| — | |
| Wood Burning |
Tax History
| Year | Property Taxes |
|---|---|
| 2012 | $6,484 |
| 2021 | $6,408 |
| 2025 | $6,191 |
Contact Agent
Nearby Similar Homes
Nearby Sold Comparables
Contact Agent
Listing Provided By
@properties






