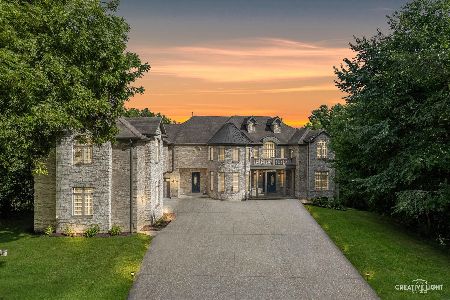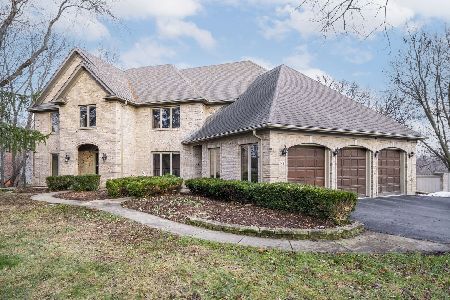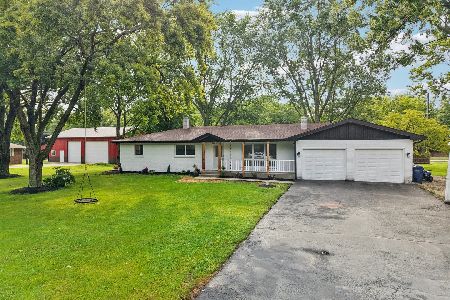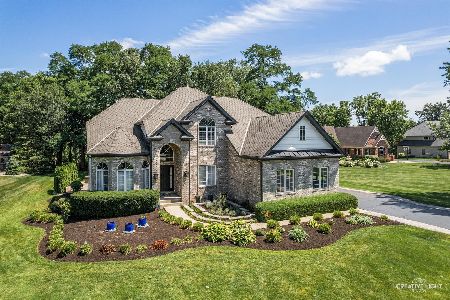50 Timber Ridge Drive, Yorkville, Illinois 60560
$435,000
|
Sold
|
|
| Status: | Closed |
| Sqft: | 3,800 |
| Cost/Sqft: | $124 |
| Beds: | 4 |
| Baths: | 4 |
| Year Built: | 2001 |
| Property Taxes: | $12,226 |
| Days On Market: | 6234 |
| Lot Size: | 1,00 |
Description
WOW WHAT A NICE HOME ON OVER AN ACRE LOT, BACKING TO WOODS W/VIEWS OF FOX RIVER IN WINTER MOS. 3800 SQ FT. W/WALLS OF WINDOWS TO ENJOY THE VIEWS & PRIVACY! VAULTED & TRAYED CEILINGS, EXTENSIVE DETAILED PAINTED MOULDINGS;GOURMET KIT W/STAINLESS;BALCONY OFF MASTER RETREAT;BLT-IN'S MSTR CLOSET,JACKNJILL & PRIVATE BTH;SCREENED-IN PORCH;PAVER PATIO W/FIREPIT;LOOKOUT BMT. $3500. BCC, $14,000 MOVE INCENTIVE-MUST SEE!
Property Specifics
| Single Family | |
| — | |
| Traditional | |
| 2001 | |
| Full,English | |
| — | |
| No | |
| 1 |
| Kendall | |
| Timber Ridge | |
| 150 / Annual | |
| Other | |
| Private Well | |
| Septic-Private | |
| 07107324 | |
| 0223352007 |
Nearby Schools
| NAME: | DISTRICT: | DISTANCE: | |
|---|---|---|---|
|
Grade School
Grande Reserve Elementary School |
115 | — | |
|
Middle School
Yorkville Middle School |
115 | Not in DB | |
|
High School
Yorkville High School |
115 | Not in DB | |
Property History
| DATE: | EVENT: | PRICE: | SOURCE: |
|---|---|---|---|
| 29 May, 2009 | Sold | $435,000 | MRED MLS |
| 5 May, 2009 | Under contract | $469,900 | MRED MLS |
| — | Last price change | $479,900 | MRED MLS |
| 9 Jan, 2009 | Listed for sale | $499,000 | MRED MLS |
| 11 Aug, 2025 | Sold | $810,000 | MRED MLS |
| 24 Jul, 2025 | Under contract | $795,000 | MRED MLS |
| 21 Jul, 2025 | Listed for sale | $795,000 | MRED MLS |
Room Specifics
Total Bedrooms: 4
Bedrooms Above Ground: 4
Bedrooms Below Ground: 0
Dimensions: —
Floor Type: Carpet
Dimensions: —
Floor Type: Carpet
Dimensions: —
Floor Type: Carpet
Full Bathrooms: 4
Bathroom Amenities: Whirlpool,Separate Shower,Double Sink
Bathroom in Basement: 0
Rooms: Breakfast Room,Den,Enclosed Porch,Screened Porch,Sitting Room,Utility Room-1st Floor
Basement Description: Unfinished
Other Specifics
| 3 | |
| Concrete Perimeter | |
| Asphalt | |
| Deck, Patio, Porch Screened | |
| Forest Preserve Adjacent,Water View,Wooded | |
| 57X108X343X90X357 | |
| Unfinished | |
| Full | |
| Vaulted/Cathedral Ceilings | |
| Double Oven, Microwave, Refrigerator, Disposal | |
| Not in DB | |
| Street Lights, Street Paved | |
| — | |
| — | |
| — |
Tax History
| Year | Property Taxes |
|---|---|
| 2009 | $12,226 |
| 2025 | $15,441 |
Contact Agent
Nearby Similar Homes
Nearby Sold Comparables
Contact Agent
Listing Provided By
Coldwell Banker Honig-Bell








