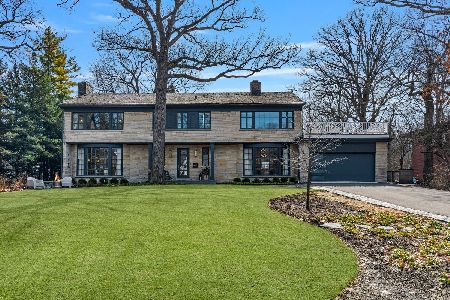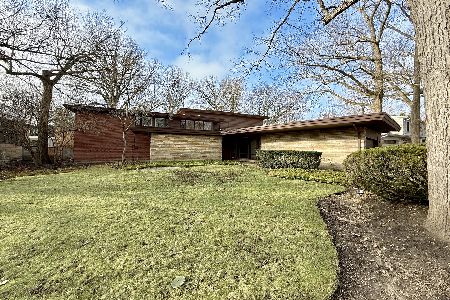54 Oakvale Road, Highland Park, Illinois 60035
$4,700,000
|
Sold
|
|
| Status: | Closed |
| Sqft: | 10,567 |
| Cost/Sqft: | $473 |
| Beds: | 4 |
| Baths: | 8 |
| Year Built: | 1982 |
| Property Taxes: | $113,189 |
| Days On Market: | 2512 |
| Lot Size: | 2,55 |
Description
LAKEFRONT LIVING IN THIS CONTEMPORARY TONY GRUNSFELD BUILT RANCH. STONE EXTERIOR W A HUGE ADDITION BY THE CURRENT OWNERS. A LAVISH SPA RETREAT W AN INDOOR POOL (INCLUDING HOT TUB) , EXERCISE ROOM, FIREPLACE, BAR & POTTING ROOM. ALL OVERLOOKING THE RAVINES AND THE LAKE. THE STUNNING HOME INCLUDES 4 BEDROOMS & 5.3 BATHS. THE MASTER SUITE INCLUDES HIS/HER BATHROOMS, TWO HUGE WALK-IN CLOSETS W BUILT-INS & A RICH LIBRARY OVERLOOKING THE LAKE. GREAT FOR ENTERTAINING, THE MAIN ROOMS ARE OPEN W SOARING CEILINGS, FLOOR TO CEILING WINDOWS ALL LOOKING OUT TO THE LAKE AND RAVINES. A GRAND CHEFS KITCHEN BY DE GIULIO W A MIX OF WOOD AND STAINLESS STEEL. SEATING FOR PLENTY OF FAMILY AND FRIENDS. LOADS OF STORAGE AND A HUGE WALK IN PANTRY. SLIDING DOORS TO THE OUTDOOR PATIO W A BUILT IN GRILL! SECLUDED NATURAL SETTING. EASY ONE FLOOR LIVING. 230 FEET OF PRIVATE BEACH. 2.4 ACRES. SURVEY AVAIL UPON REQUEST.
Property Specifics
| Single Family | |
| — | |
| Ranch | |
| 1982 | |
| Partial | |
| — | |
| Yes | |
| 2.55 |
| Lake | |
| — | |
| 0 / Not Applicable | |
| None | |
| Lake Michigan | |
| Public Sewer | |
| 10303258 | |
| 16254020110000 |
Nearby Schools
| NAME: | DISTRICT: | DISTANCE: | |
|---|---|---|---|
|
Grade School
Ravinia Elementary School |
112 | — | |
|
Middle School
Edgewood Middle School |
112 | Not in DB | |
|
High School
Highland Park High School |
113 | Not in DB | |
Property History
| DATE: | EVENT: | PRICE: | SOURCE: |
|---|---|---|---|
| 19 Apr, 2019 | Sold | $4,700,000 | MRED MLS |
| 25 Mar, 2019 | Under contract | $4,999,999 | MRED MLS |
| 10 Mar, 2019 | Listed for sale | $4,999,999 | MRED MLS |
Room Specifics
Total Bedrooms: 4
Bedrooms Above Ground: 4
Bedrooms Below Ground: 0
Dimensions: —
Floor Type: Hardwood
Dimensions: —
Floor Type: Hardwood
Dimensions: —
Floor Type: Hardwood
Full Bathrooms: 8
Bathroom Amenities: Whirlpool,Separate Shower,Double Sink,Full Body Spray Shower
Bathroom in Basement: 1
Rooms: Breakfast Room,Office,Recreation Room,Exercise Room,Foyer
Basement Description: Partially Finished
Other Specifics
| 4 | |
| — | |
| Asphalt,Gravel | |
| Patio | |
| Beach,Lake Front,Water View | |
| 111082 | |
| — | |
| Full | |
| Vaulted/Cathedral Ceilings, Skylight(s), Bar-Wet, First Floor Laundry, Pool Indoors, First Floor Full Bath | |
| Double Oven, Microwave, Dishwasher, High End Refrigerator, Bar Fridge, Freezer, Washer, Dryer, Disposal, Stainless Steel Appliance(s), Wine Refrigerator, Cooktop, Range Hood | |
| Not in DB | |
| — | |
| — | |
| — | |
| Double Sided, Wood Burning |
Tax History
| Year | Property Taxes |
|---|---|
| 2019 | $113,189 |
Contact Agent
Nearby Similar Homes
Nearby Sold Comparables
Contact Agent
Listing Provided By
Coldwell Banker Residential






