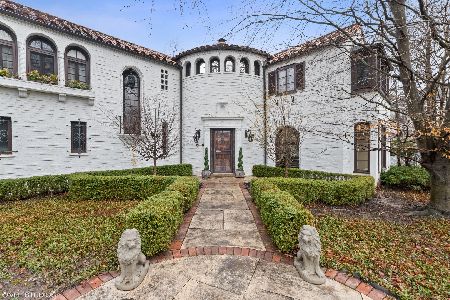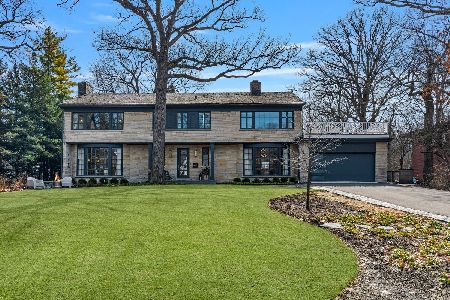1141 Sheridan Road, Highland Park, Illinois 60035
$5,100,000
|
Sold
|
|
| Status: | Closed |
| Sqft: | 11,000 |
| Cost/Sqft: | $668 |
| Beds: | 6 |
| Baths: | 7 |
| Year Built: | 2006 |
| Property Taxes: | $133,988 |
| Days On Market: | 5366 |
| Lot Size: | 2,70 |
Description
SIMPLY EXTRAORDINARY-SOPHISTICATION OF DESIGN & MATERIALS COMBINED W/STATE OF THE ART CONSTRUCTION ON A SPECTACULAR 2.7 ACRE LAKEFRONT PARCEL W/272 FEET OF SHORELINE! LAKE VIEWS EVERYWHERE. FLEXIBLE FLR PLAN W/SOARING CEILINGS. HIGHLIGHTS INCLUDE A 60' INDOOR POOL & SPA, ELEVATOR,SCREENED PORCH OFF MASTER, 2 FP'S, EXQUISITE LANDSCAPING,STAIRS & TRAM TO BEACH,FINISHED LL, 4 CAR GAR. LOTS PURCH '02 FOR 4.2MM.
Property Specifics
| Single Family | |
| — | |
| Contemporary | |
| 2006 | |
| Full | |
| — | |
| Yes | |
| 2.7 |
| Lake | |
| — | |
| 500 / Annual | |
| Snow Removal | |
| Lake Michigan | |
| Sewer-Storm | |
| 07809378 | |
| 16254020310000 |
Nearby Schools
| NAME: | DISTRICT: | DISTANCE: | |
|---|---|---|---|
|
Grade School
Ravinia Elementary School |
112 | — | |
|
Middle School
Edgewood Middle School |
112 | Not in DB | |
|
High School
Highland Park High School |
113 | Not in DB | |
Property History
| DATE: | EVENT: | PRICE: | SOURCE: |
|---|---|---|---|
| 5 Dec, 2011 | Sold | $5,100,000 | MRED MLS |
| 8 Aug, 2011 | Under contract | $7,349,000 | MRED MLS |
| 17 May, 2011 | Listed for sale | $7,349,000 | MRED MLS |
Room Specifics
Total Bedrooms: 6
Bedrooms Above Ground: 6
Bedrooms Below Ground: 0
Dimensions: —
Floor Type: Hardwood
Dimensions: —
Floor Type: Hardwood
Dimensions: —
Floor Type: Hardwood
Dimensions: —
Floor Type: —
Dimensions: —
Floor Type: —
Full Bathrooms: 7
Bathroom Amenities: Whirlpool,Handicap Shower,Steam Shower
Bathroom in Basement: 1
Rooms: Bonus Room,Bedroom 5,Bedroom 6,Breakfast Room,Loft,Recreation Room,Screened Porch
Basement Description: Finished
Other Specifics
| 4 | |
| Concrete Perimeter | |
| Circular | |
| Balcony, Deck, Patio, Hot Tub, Roof Deck, Porch Screened | |
| Beach,Lake Front,Landscaped | |
| 272X444 | |
| — | |
| Full | |
| Vaulted/Cathedral Ceilings, Hot Tub, Bar-Wet, Pool Indoors | |
| Double Oven, Range, Microwave, Dishwasher, Refrigerator, Freezer, Washer, Dryer, Disposal | |
| Not in DB | |
| — | |
| — | |
| — | |
| Wood Burning, Gas Starter |
Tax History
| Year | Property Taxes |
|---|---|
| 2011 | $133,988 |
Contact Agent
Nearby Similar Homes
Nearby Sold Comparables
Contact Agent
Listing Provided By
@properties






