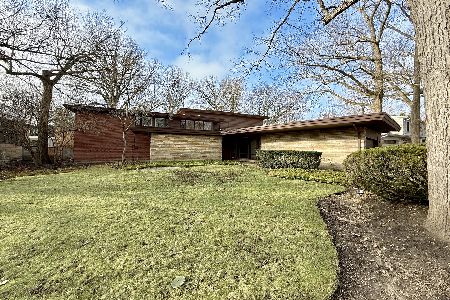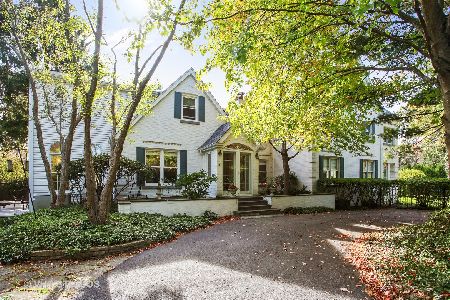80 Oakmont Road, Highland Park, Illinois 60035
$1,900,000
|
Sold
|
|
| Status: | Closed |
| Sqft: | 4,338 |
| Cost/Sqft: | $459 |
| Beds: | 4 |
| Baths: | 5 |
| Year Built: | 1951 |
| Property Taxes: | $34,846 |
| Days On Market: | 292 |
| Lot Size: | 0,51 |
Description
This STUNNING and curated home is located on a coveted East Highland Park street that is close to Rosewood Beach, Ravinia Elementary School, downtown Ravinia, Green Bay Trail, Ravinia Festival & train. Enjoy seasonal and sweeping lake views right outside your front door! This 5 bedroom, 4 full and 1 half bath home on a 1/2 acre has been completely updated and restored. This home exudes personality, sophistication and fuses a vintage vibe with today's modern living. Custom details include original millwork, built-ins, refinished parquet hardwood floors, custom wallpaper throughout and high-end finishes. First level features an open floor plan with inviting foyer, large combination sun-filled living/dining room with original marble surround fireplace that opens to a huge sunroom/family room with walls of windows, heated floors, bar area and sliders that lead to yard. Custom high-end kitchen with bespoke navy blue wood cabinetry, quartz counters, subway tile backsplash, professional stainless-steel appliances, large island with seating, pendant lighting and serving area to sunroom. A separate breakfast room with two built-in pantries, is an ideal family gathering spot and has direct access to patio. Spacious private office with 2 walls of built-ins, huge bay window overlooking front yard and a mid-century modern brass fixture. Mudroom with built-in lockers leads to a 2 car garage. Formal powder room with custom wall covering, wood-paneled wainscoting and traditional pedestal porcelain sink with brass legs & towel bar. The wide staircase with custom carpet runner leads to the second level complete with large laundry room with barn door entry. Primary suite with 2 walk-in closets and huge outdoor deck. A brand new luxury limestone bath featuring antique brass faucets/fittings, a custom double wood vanity with limestone counter, soaking tub and oversized shower. 3 additional bedrooms, two share a restored vintage Jack & Jill bath, and the other bedroom has a new en-suite bath plus a private outdoor deck. Renovated lower level with recreation room, sunlit 5th bedroom, full bath and storage. The backyard is a perfect entertaining spot with large bluestone patio, pergola, built-in outdoor kitchen, outdoor stage and private professionally landscaped yard. Move-in ready gorgeous home in a prime location, makes this home a 10+!
Property Specifics
| Single Family | |
| — | |
| — | |
| 1951 | |
| — | |
| — | |
| No | |
| 0.51 |
| Lake | |
| — | |
| 0 / Not Applicable | |
| — | |
| — | |
| — | |
| 12314681 | |
| 16254020250000 |
Nearby Schools
| NAME: | DISTRICT: | DISTANCE: | |
|---|---|---|---|
|
Grade School
Ravinia Elementary School |
112 | — | |
|
Middle School
Edgewood Middle School |
112 | Not in DB | |
|
High School
Highland Park High School |
113 | Not in DB | |
Property History
| DATE: | EVENT: | PRICE: | SOURCE: |
|---|---|---|---|
| 12 May, 2020 | Sold | $556,000 | MRED MLS |
| 5 Mar, 2020 | Under contract | $595,000 | MRED MLS |
| 20 Jan, 2020 | Listed for sale | $595,000 | MRED MLS |
| 9 Jun, 2025 | Sold | $1,900,000 | MRED MLS |
| 19 Apr, 2025 | Under contract | $1,990,000 | MRED MLS |
| 7 Apr, 2025 | Listed for sale | $1,990,000 | MRED MLS |
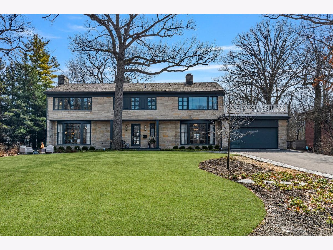
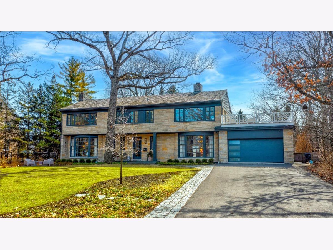
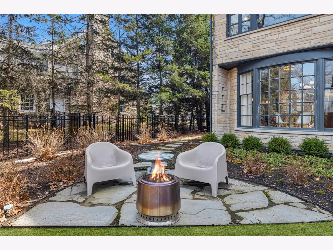
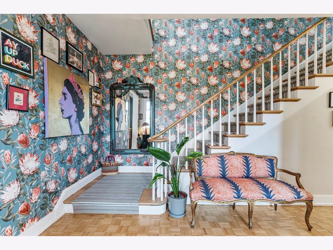
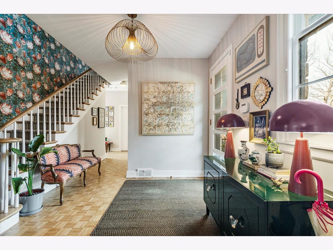
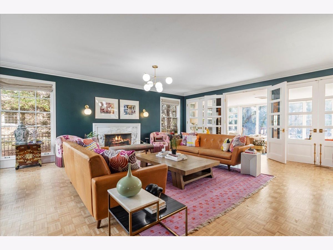
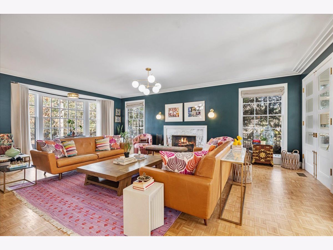
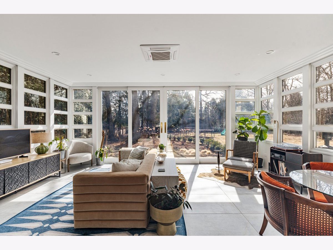
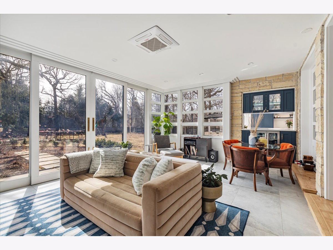
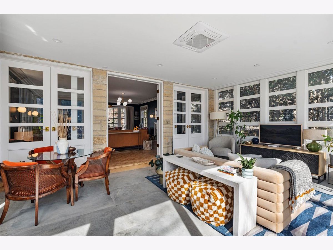
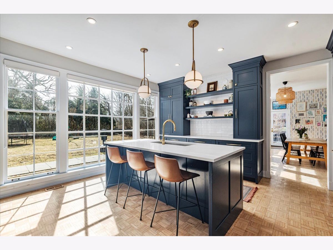
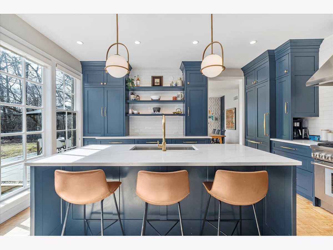
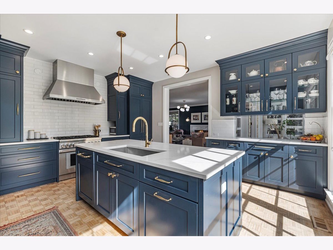
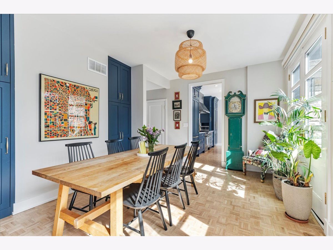
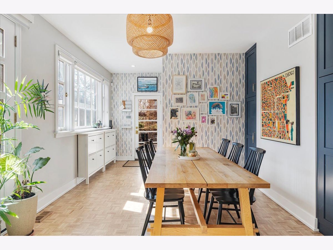
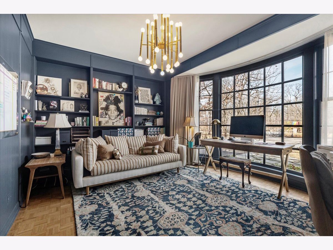
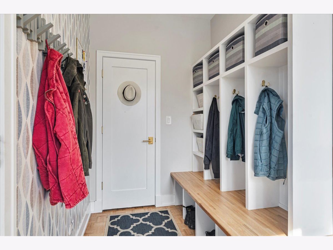
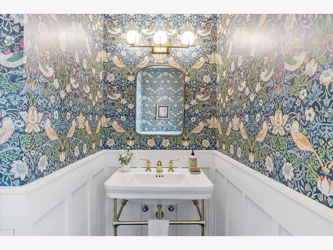
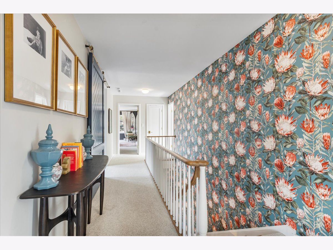
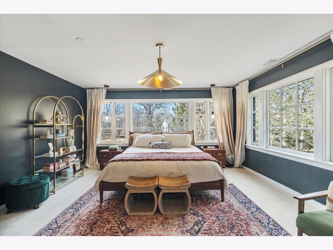
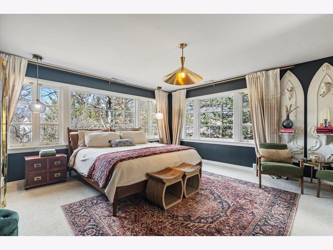
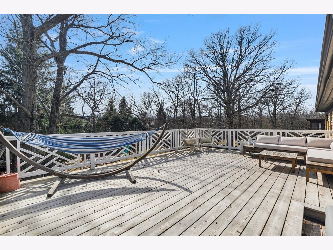
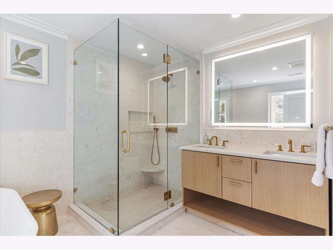
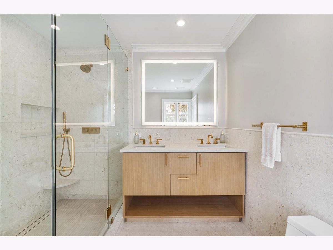
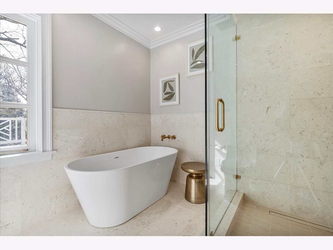
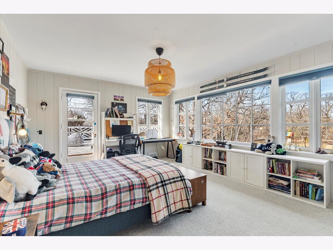
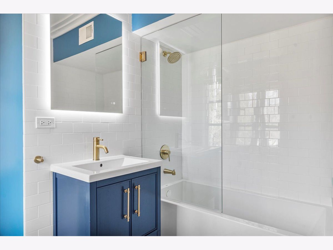
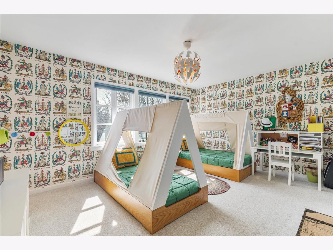
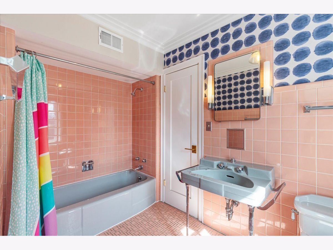
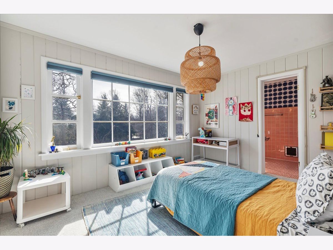
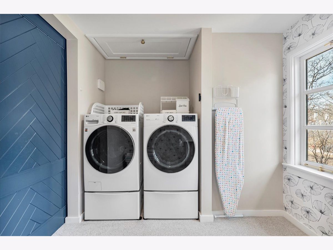
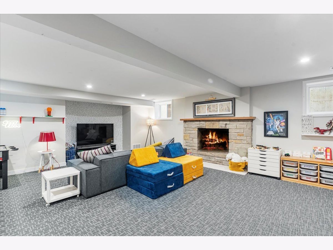
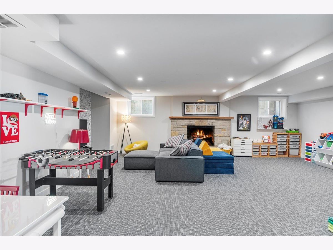
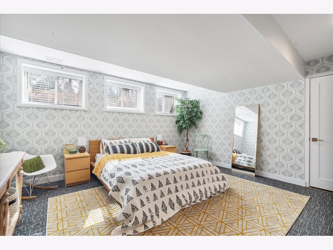
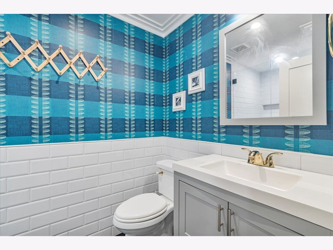
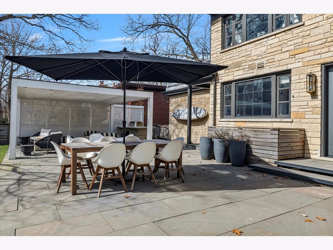
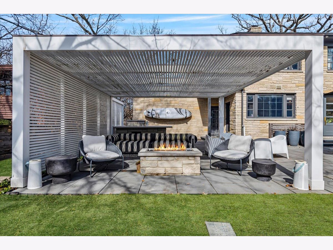
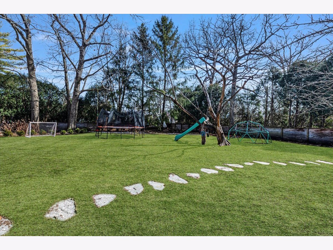
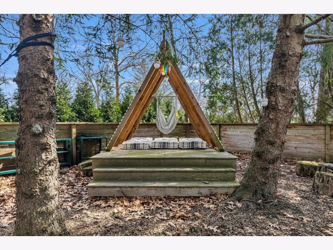
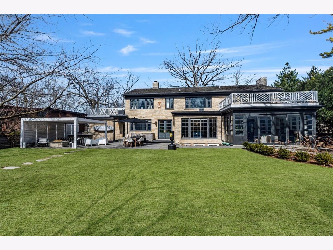
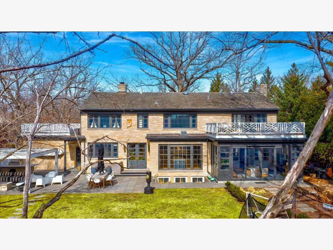
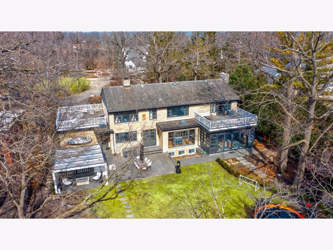
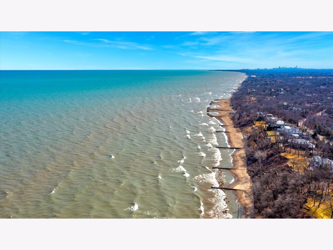
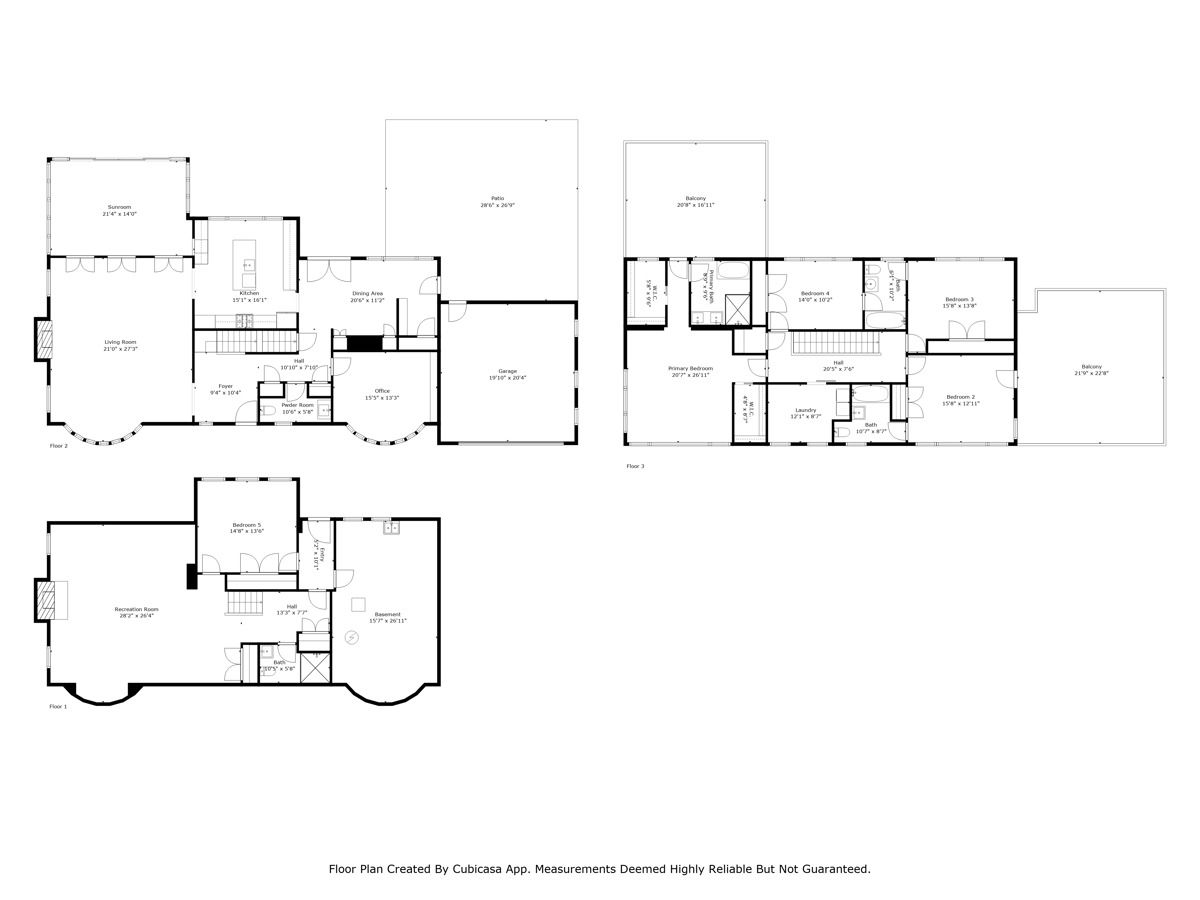
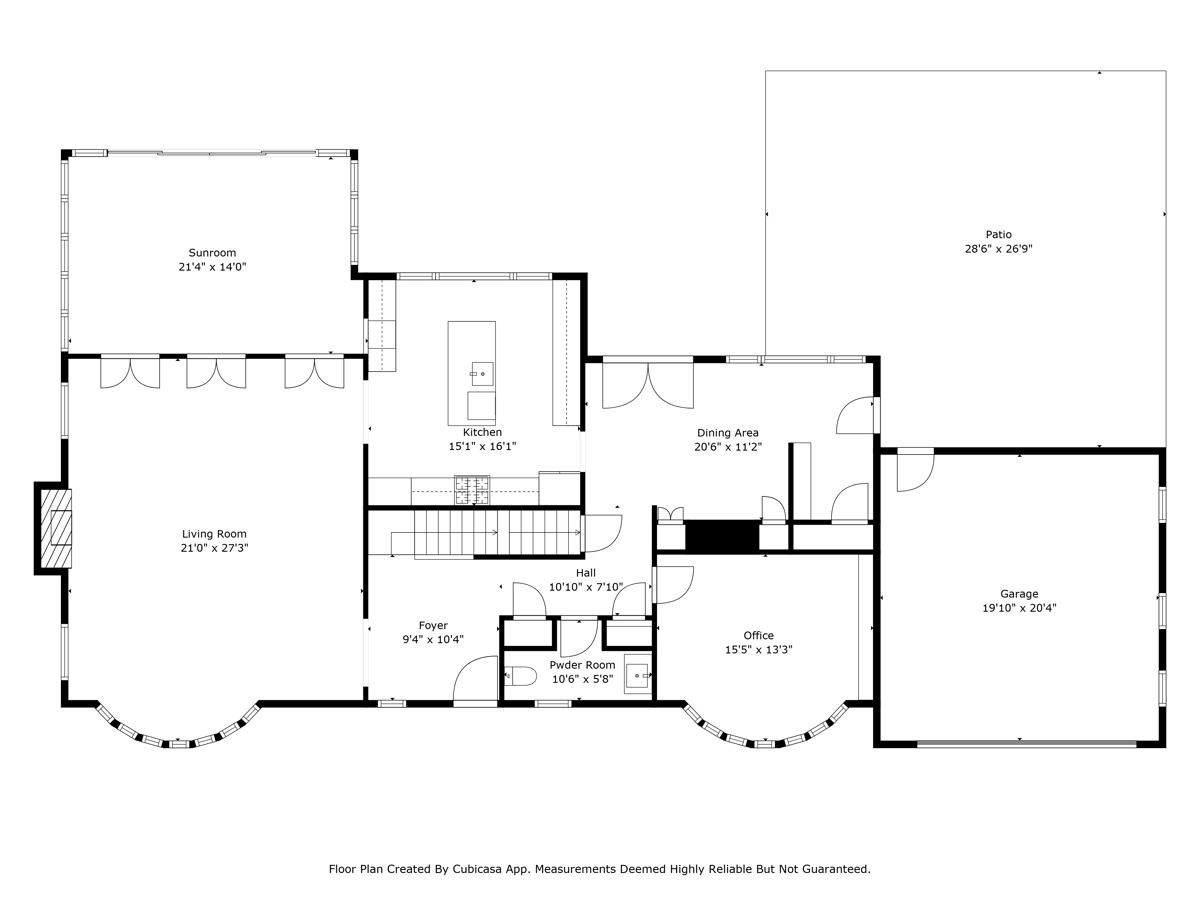
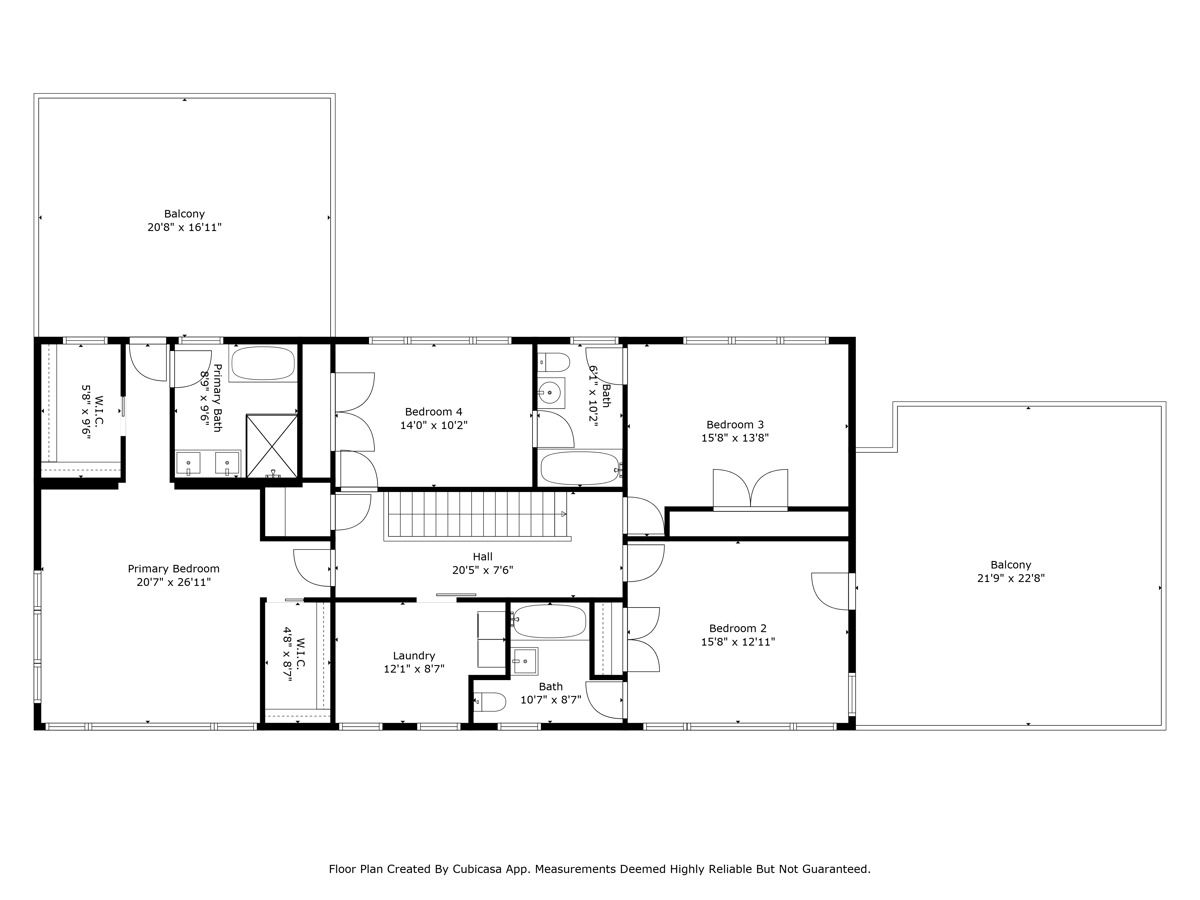
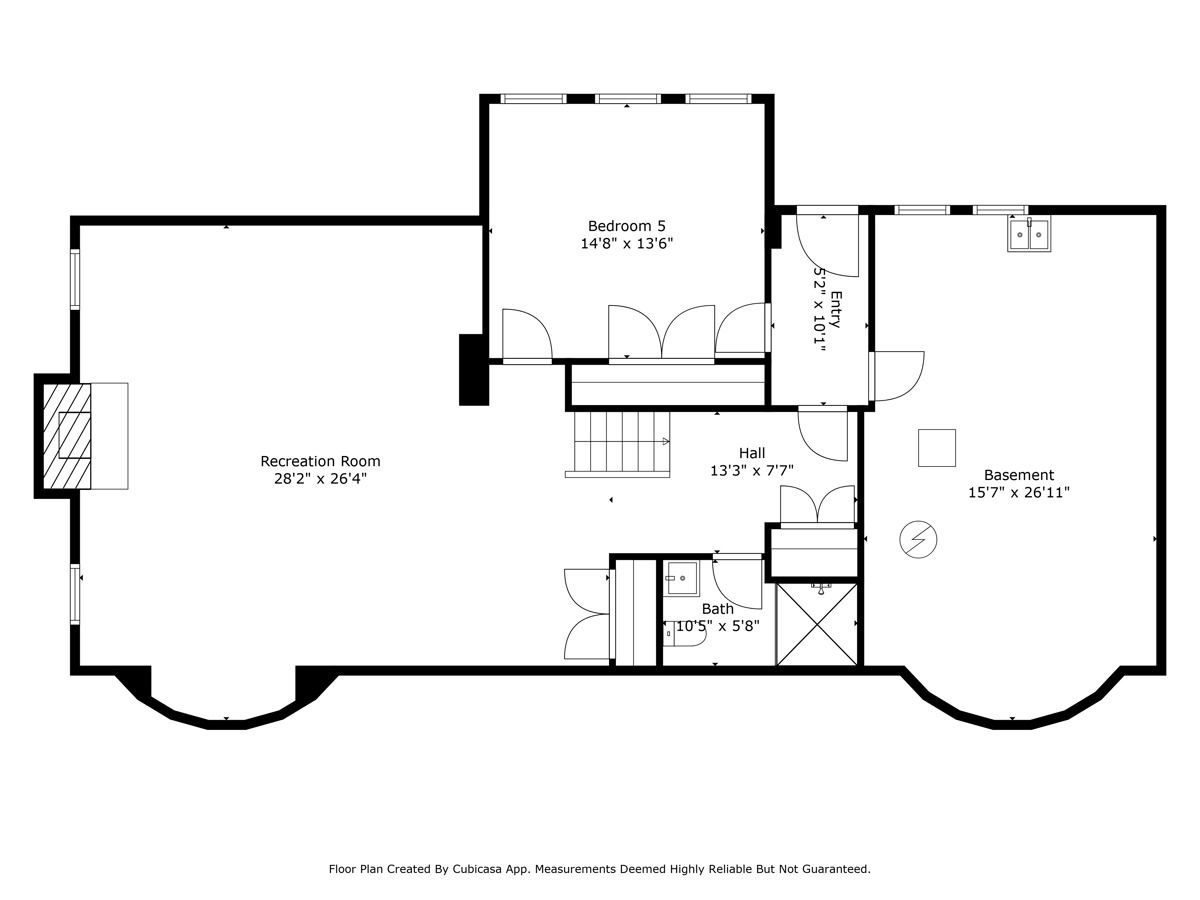
Room Specifics
Total Bedrooms: 5
Bedrooms Above Ground: 4
Bedrooms Below Ground: 1
Dimensions: —
Floor Type: —
Dimensions: —
Floor Type: —
Dimensions: —
Floor Type: —
Dimensions: —
Floor Type: —
Full Bathrooms: 5
Bathroom Amenities: Separate Shower,Double Sink,Soaking Tub
Bathroom in Basement: 1
Rooms: —
Basement Description: —
Other Specifics
| 2 | |
| — | |
| — | |
| — | |
| — | |
| 100 X 220 | |
| — | |
| — | |
| — | |
| — | |
| Not in DB | |
| — | |
| — | |
| — | |
| — |
Tax History
| Year | Property Taxes |
|---|---|
| 2020 | $23,834 |
| 2025 | $34,846 |
Contact Agent
Nearby Similar Homes
Nearby Sold Comparables
Contact Agent
Listing Provided By
@properties Christie's International Real Estate





