54 Seneca Avenue, Hawthorn Woods, Illinois 60047
$670,000
|
Sold
|
|
| Status: | Closed |
| Sqft: | 4,164 |
| Cost/Sqft: | $165 |
| Beds: | 5 |
| Baths: | 5 |
| Year Built: | 1988 |
| Property Taxes: | $16,381 |
| Days On Market: | 1313 |
| Lot Size: | 1,00 |
Description
Are you looking for a dynamic, spacious home with every choice amenity? This is it! Rarely available custom home in the prestigious Estates of Indian Creek. This fantastic 1 acre of professionally landscaped property has been meticulously-maintained for beautiful curb appeal with gorgeous flower beds and a sweeping circle driveway leading to an oversized 3 car garage. Superb 5 bed Colonial home with 9 ft. ceilings, spacious foyer, hardwood floors, large, bright windows, and an expansive floor plan fit for all lifestyles. 2022 upgrades include the first floor being completely repainted, all brand new satin nickel hardware on all door handles and hinges, and a brand new foyer chandelier. The formal living room is bright with huge Palladian windows, brand new carpeted floor (2022) and French doors. The spacious family room with fireplace and accent wall opens to a beautiful and enormous Gourmet kitchen with island and breakfast bar, granite counters, dark Cherry cabinets, exquisite backsplash, walk-in pantry, Butler's pantry and an eating area with deck access. Enjoy the refreshing backyard views from your sunroom with vaulted ceilings, custom tile flooring, fresh paint and access to the deck. The extensive primary suite boasts a walk-in closet and a luxurious en-suite bathroom with dual sinks, skylight, storage cabinet, elegant jetted tub & separate shower. All bedrooms are generously-sized and feature closet organizers and partial remodeled bathrooms, with the 5th bedroom having a full private bath on the first floor. Entertaining is easy in the full, finished basement with a recreation room, exercise room and more! Relax overlooking the expansive yard on your freshly-stained deck or by the fire pit with a stone pathway. Highly desirable Stevenson School district. This is a must see!
Property Specifics
| Single Family | |
| — | |
| — | |
| 1988 | |
| — | |
| CUSTOM | |
| No | |
| 1 |
| Lake | |
| Estates Of Indian Creek | |
| 0 / Not Applicable | |
| — | |
| — | |
| — | |
| 11420947 | |
| 14022020010000 |
Nearby Schools
| NAME: | DISTRICT: | DISTANCE: | |
|---|---|---|---|
|
Grade School
Fremont Elementary School |
79 | — | |
|
Middle School
Fremont Middle School |
79 | Not in DB | |
|
High School
Adlai E Stevenson High School |
125 | Not in DB | |
Property History
| DATE: | EVENT: | PRICE: | SOURCE: |
|---|---|---|---|
| 28 Jun, 2018 | Sold | $555,000 | MRED MLS |
| 27 May, 2018 | Under contract | $569,000 | MRED MLS |
| 17 Apr, 2018 | Listed for sale | $569,000 | MRED MLS |
| 12 Aug, 2022 | Sold | $670,000 | MRED MLS |
| 6 Jul, 2022 | Under contract | $685,000 | MRED MLS |
| 20 Jun, 2022 | Listed for sale | $685,000 | MRED MLS |

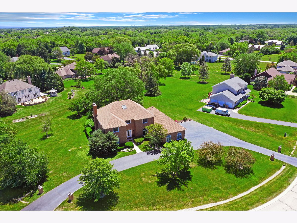
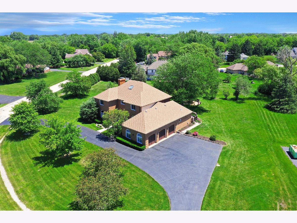
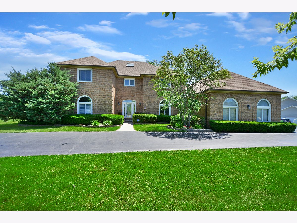
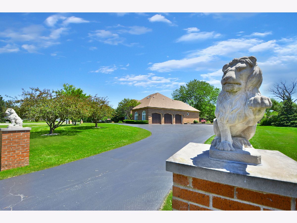
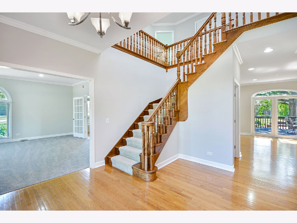
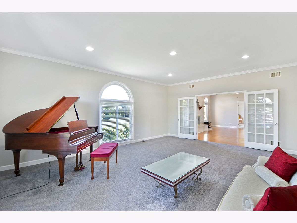
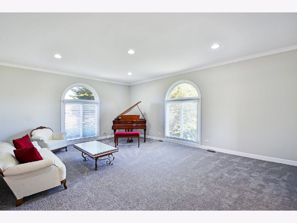
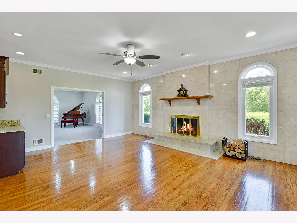
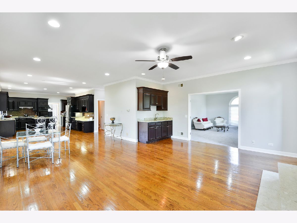
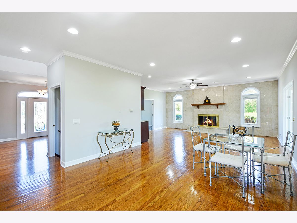
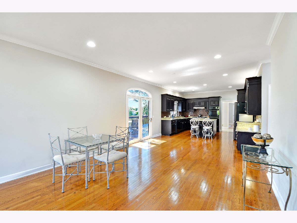
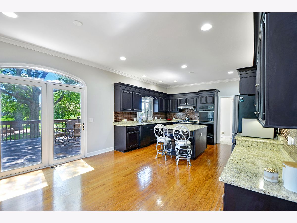
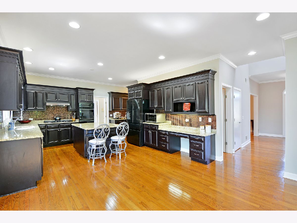
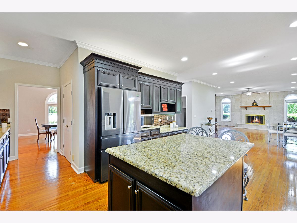
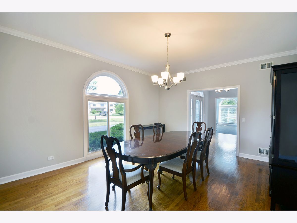
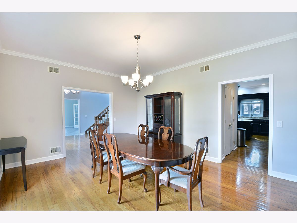
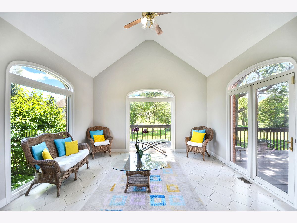
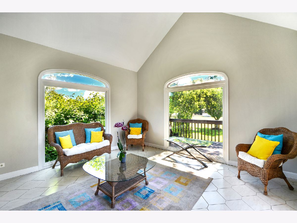
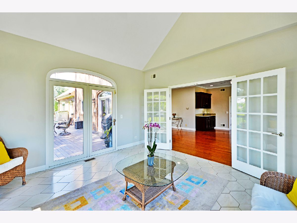
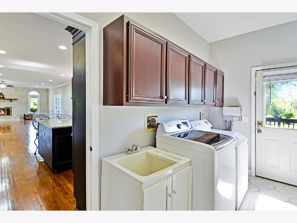
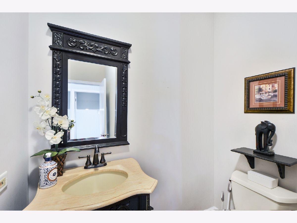
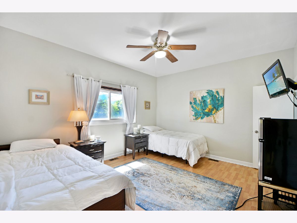
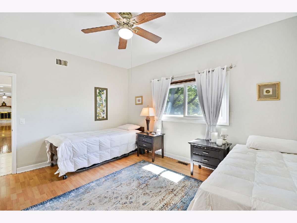
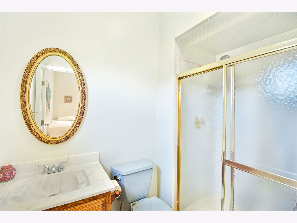
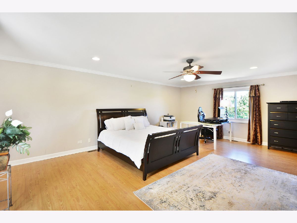
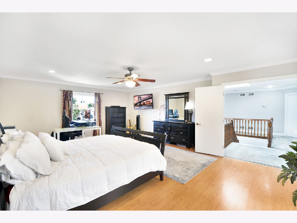
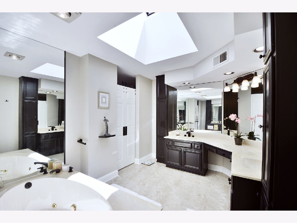
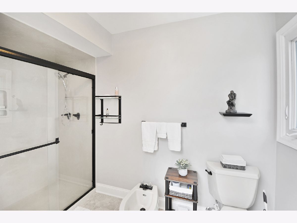
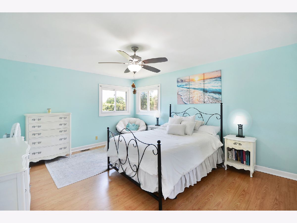
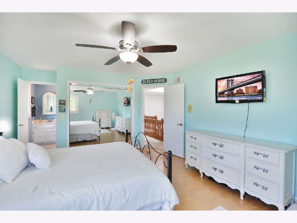
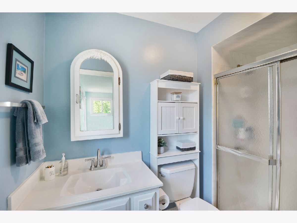
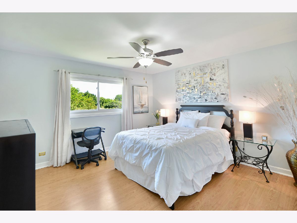
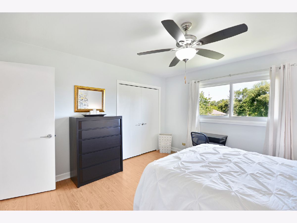
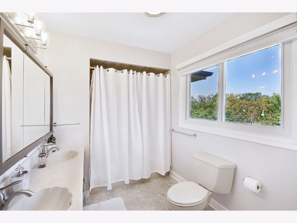
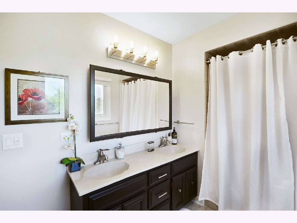
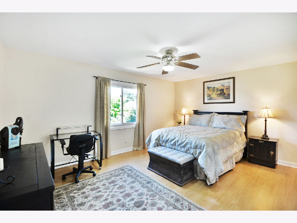
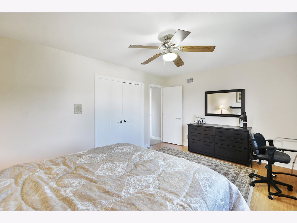
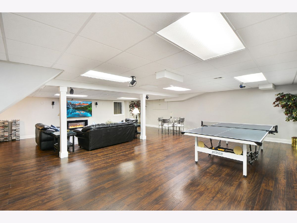
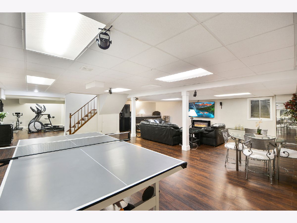
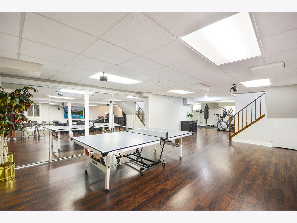
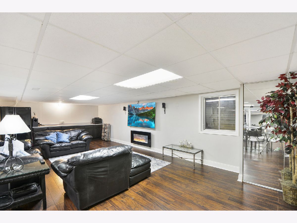
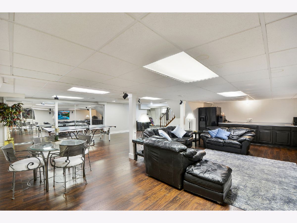
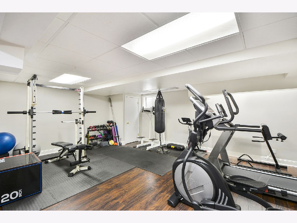
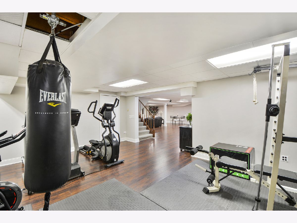
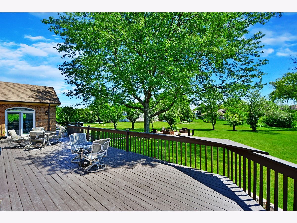
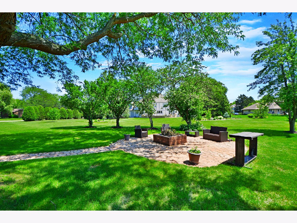
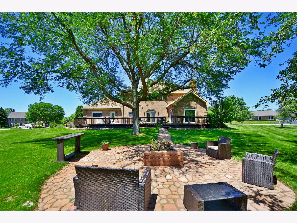
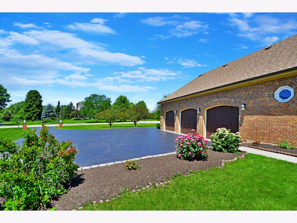
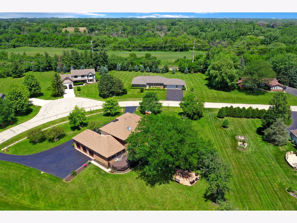
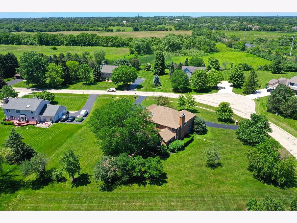
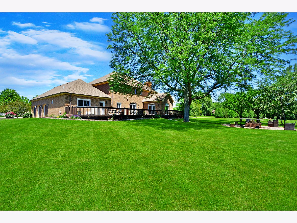
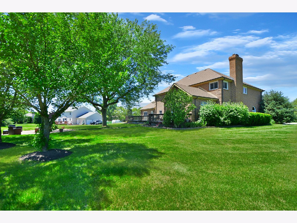
Room Specifics
Total Bedrooms: 5
Bedrooms Above Ground: 5
Bedrooms Below Ground: 0
Dimensions: —
Floor Type: —
Dimensions: —
Floor Type: —
Dimensions: —
Floor Type: —
Dimensions: —
Floor Type: —
Full Bathrooms: 5
Bathroom Amenities: Whirlpool,Separate Shower,Double Sink,Bidet
Bathroom in Basement: 0
Rooms: —
Basement Description: Finished
Other Specifics
| 3 | |
| — | |
| Asphalt,Circular | |
| — | |
| — | |
| 54X218X72X223X241 | |
| — | |
| — | |
| — | |
| — | |
| Not in DB | |
| — | |
| — | |
| — | |
| — |
Tax History
| Year | Property Taxes |
|---|---|
| 2018 | $16,102 |
| 2022 | $16,381 |
Contact Agent
Nearby Similar Homes
Nearby Sold Comparables
Contact Agent
Listing Provided By
Helen Oliveri Real Estate





