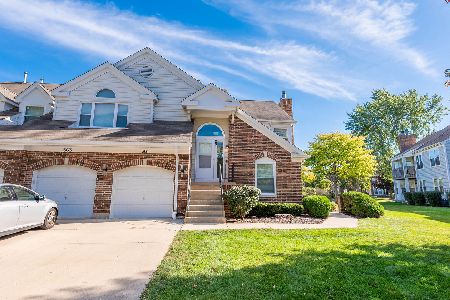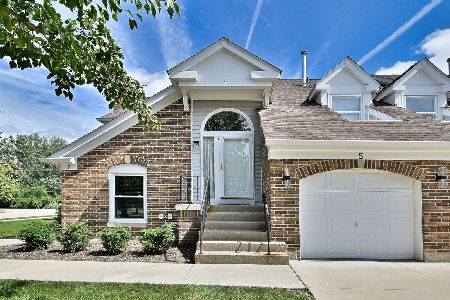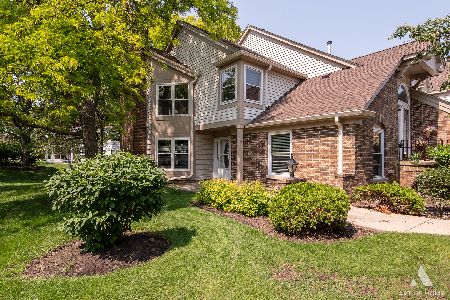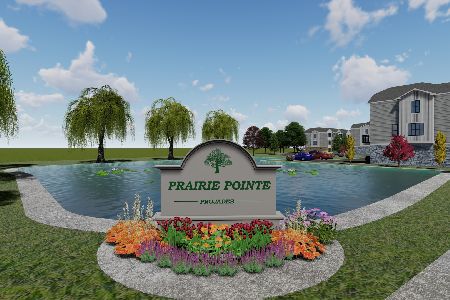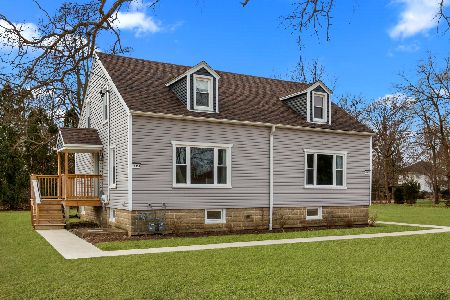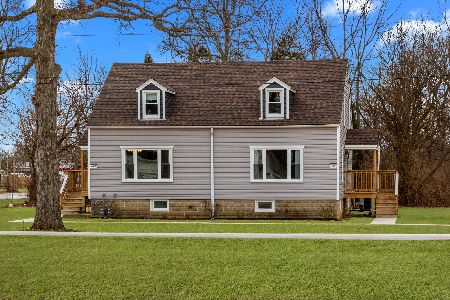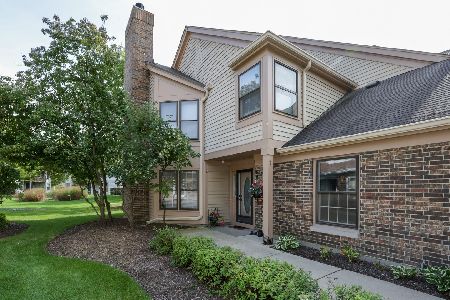54 Willow Parkway, Buffalo Grove, Illinois 60089
$355,000
|
Sold
|
|
| Status: | Closed |
| Sqft: | 2,413 |
| Cost/Sqft: | $157 |
| Beds: | 3 |
| Baths: | 3 |
| Year Built: | 1989 |
| Property Taxes: | $8,691 |
| Days On Market: | 2404 |
| Lot Size: | 0,00 |
Description
Rarely available updated Kensington with 3 spacious bedrooms and 2 1/2 bathrooms. Beautifully updated and immaculate, this home offers 2 story vaulted ceilings throughout the main level with abundant natural light from the large windows and 2 skylights. Hardwood floors throughout much of the main level, updated eat in kitchen with granite countertops, transitional cabinets with crown molding and stainless steel appliances. First floor master suite with 2 large closets and updated bathroom. 2 spacious bedrooms upstairs separated by a Jack and Jill bathroom, and an open loft looking down on the massive living room and dining room space. Gorgeous maintenance free living with an abundance of professionally manicured grounds with outdoor pool and clubhouse a short walk from the home. Walking distance to Stevenson HS, the Prairie View Metra station and across the street from Marianos. Convenient to restaurants and shopping and all that Buffalo Grove offers, all you have to do is move in!
Property Specifics
| Condos/Townhomes | |
| 2 | |
| — | |
| 1989 | |
| None | |
| KENSINGTON | |
| No | |
| — |
| Lake | |
| — | |
| 415 / Monthly | |
| Insurance,Clubhouse,Pool,Exterior Maintenance,Lawn Care,Scavenger,Snow Removal | |
| Lake Michigan | |
| Public Sewer | |
| 10388309 | |
| 15211040830000 |
Nearby Schools
| NAME: | DISTRICT: | DISTANCE: | |
|---|---|---|---|
|
Grade School
Tripp School |
102 | — | |
|
Middle School
Aptakisic Junior High School |
102 | Not in DB | |
|
High School
Adlai E Stevenson High School |
125 | Not in DB | |
|
Alternate Elementary School
Meridian Middle School |
— | Not in DB | |
Property History
| DATE: | EVENT: | PRICE: | SOURCE: |
|---|---|---|---|
| 29 Aug, 2019 | Sold | $355,000 | MRED MLS |
| 31 May, 2019 | Under contract | $379,850 | MRED MLS |
| 22 May, 2019 | Listed for sale | $379,850 | MRED MLS |
Room Specifics
Total Bedrooms: 3
Bedrooms Above Ground: 3
Bedrooms Below Ground: 0
Dimensions: —
Floor Type: Carpet
Dimensions: —
Floor Type: Carpet
Full Bathrooms: 3
Bathroom Amenities: Separate Shower,Double Sink,Soaking Tub
Bathroom in Basement: 0
Rooms: Loft,Foyer
Basement Description: None
Other Specifics
| 2 | |
| Concrete Perimeter | |
| Concrete | |
| Patio | |
| Common Grounds,Cul-De-Sac,Landscaped | |
| COMMON | |
| — | |
| Full | |
| Vaulted/Cathedral Ceilings, Skylight(s), Hardwood Floors, First Floor Bedroom, First Floor Laundry, Walk-In Closet(s) | |
| Range, Microwave, Dishwasher, High End Refrigerator, Washer, Dryer, Disposal, Stainless Steel Appliance(s) | |
| Not in DB | |
| — | |
| — | |
| Golf Course, Party Room, Pool | |
| Gas Log, Gas Starter |
Tax History
| Year | Property Taxes |
|---|---|
| 2019 | $8,691 |
Contact Agent
Nearby Similar Homes
Nearby Sold Comparables
Contact Agent
Listing Provided By
Lucid Realty, Inc.

