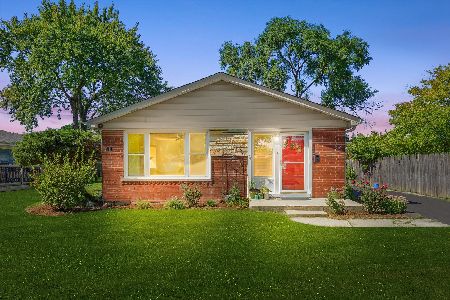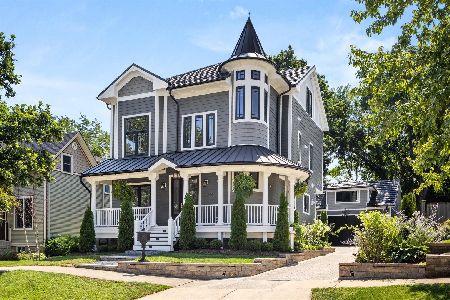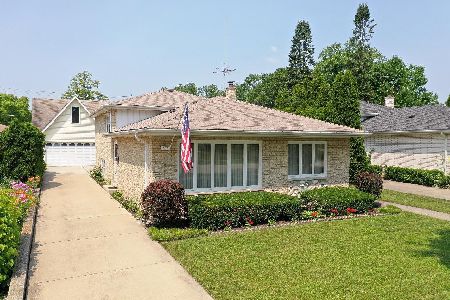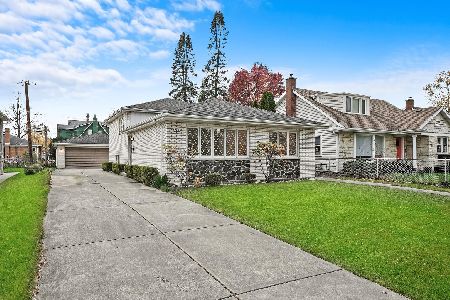540 9th Avenue, La Grange, Illinois 60525
$355,000
|
Sold
|
|
| Status: | Closed |
| Sqft: | 0 |
| Cost/Sqft: | — |
| Beds: | 3 |
| Baths: | 1 |
| Year Built: | 1952 |
| Property Taxes: | $4,001 |
| Days On Market: | 1876 |
| Lot Size: | 0,00 |
Description
Absolute move in condition home drenched in natural light in Seventh Ave School District! Impeccably maintained and lovingly cared for by the current homeowner, this charming home offers a beautiful living room with built-in bookshelf and bay window overlooking the tree lined street. Bright eat-in kitchen with white cabinets, stainless steel appliances and sliding glass doors to the amazing deck and first floor family room with panoramic views of the awesome yard. Three spacious bedrooms and walk-up attic storage. Lower level features second family room with new wood look vinyl flooring, crawl space access and laundry/utility room plumbed for powder room. Gorgeous fully fenced professionally landscaped yard with both deck and paver brick patio, attached garage, brick driveway with side apron providing space for a second car and built-in basketball hoop. Conveniently located near Sedgwick Park with tennis courts, play ground, basketball courts, walking paths and baseball fields. Award winning Lyons Township High School and close proximity to downtown La Grange and the BNSF commuter train. Simply move in and enjoy.
Property Specifics
| Single Family | |
| — | |
| Tri-Level | |
| 1952 | |
| Partial | |
| TRI-LEVEL | |
| No | |
| — |
| Cook | |
| Sedgewick Park | |
| 0 / Not Applicable | |
| None | |
| Lake Michigan,Public | |
| Public Sewer | |
| 10840140 | |
| 18092030220000 |
Nearby Schools
| NAME: | DISTRICT: | DISTANCE: | |
|---|---|---|---|
|
Grade School
Seventh Ave Elementary School |
105 | — | |
|
Middle School
Wm F Gurrie Middle School |
105 | Not in DB | |
|
High School
Lyons Twp High School |
204 | Not in DB | |
Property History
| DATE: | EVENT: | PRICE: | SOURCE: |
|---|---|---|---|
| 10 Nov, 2020 | Sold | $355,000 | MRED MLS |
| 27 Sep, 2020 | Under contract | $349,700 | MRED MLS |
| 18 Sep, 2020 | Listed for sale | $349,700 | MRED MLS |
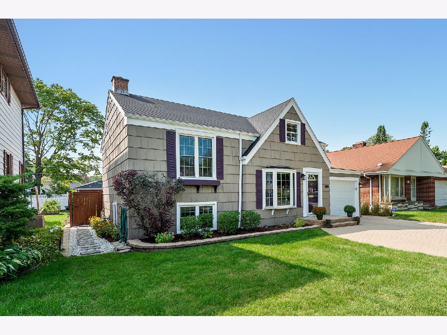
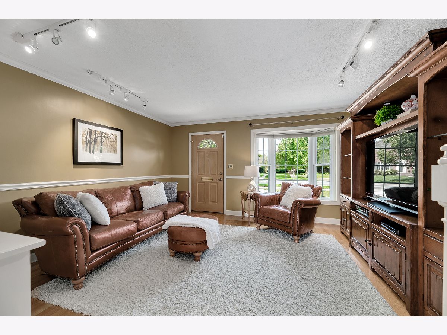
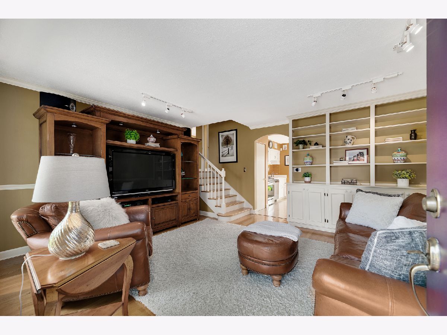
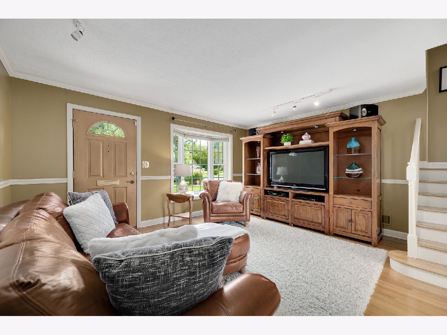
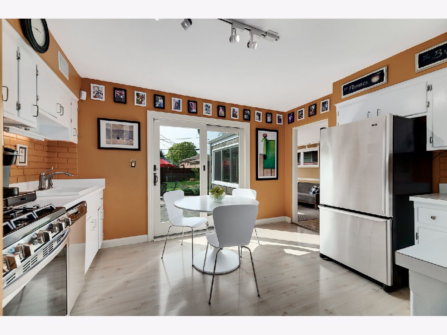
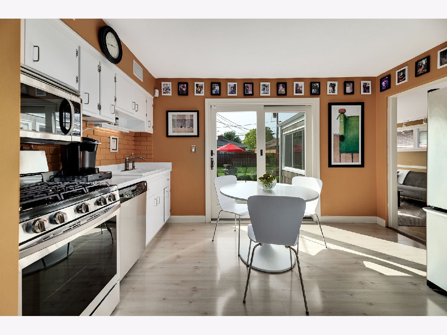
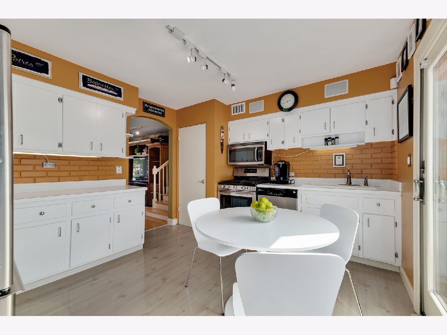
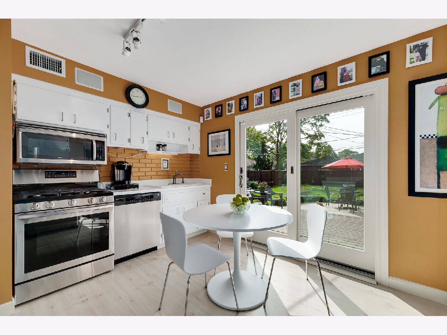
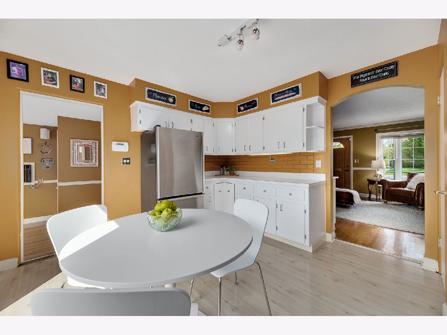
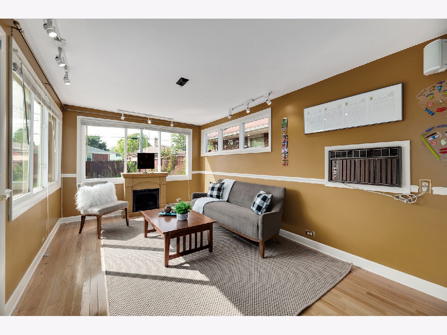
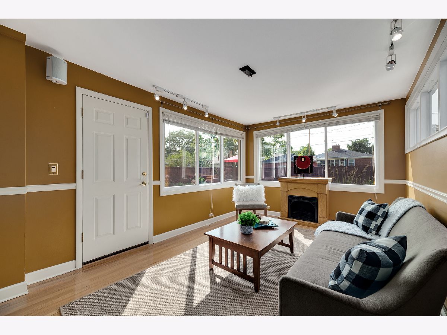
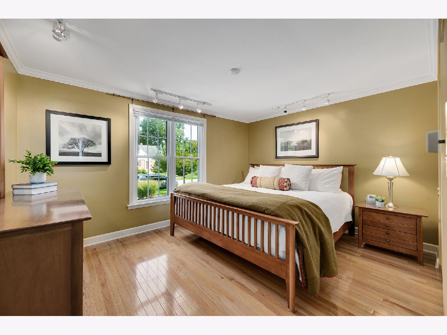
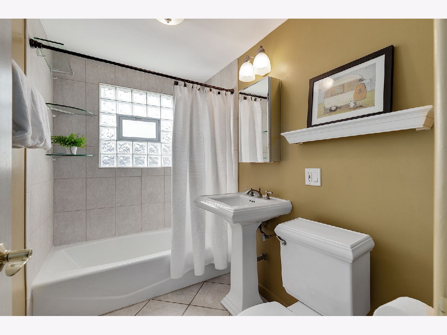
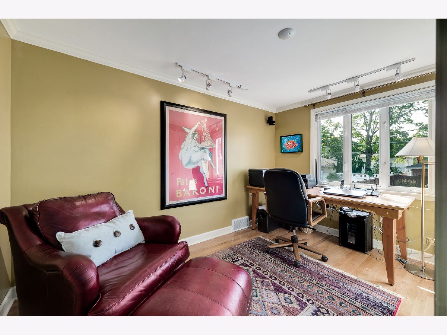
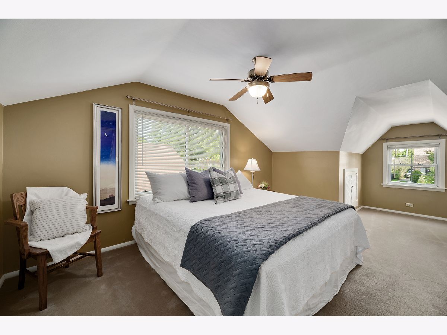
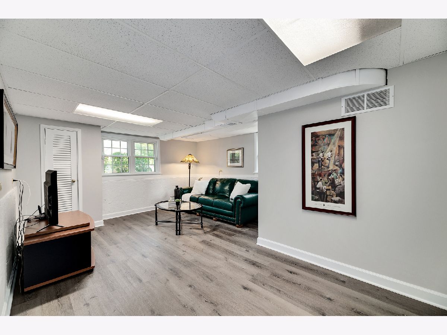
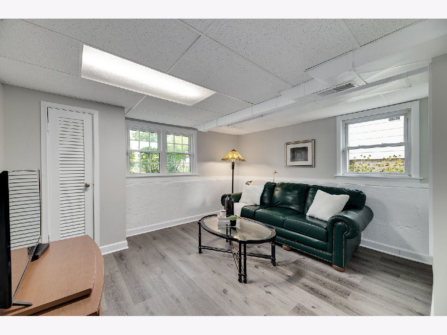
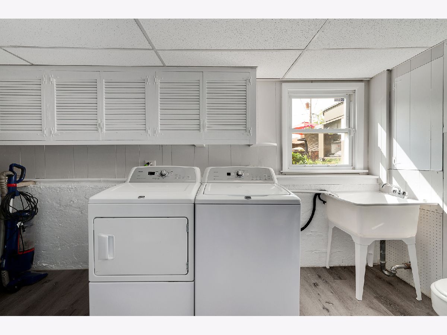
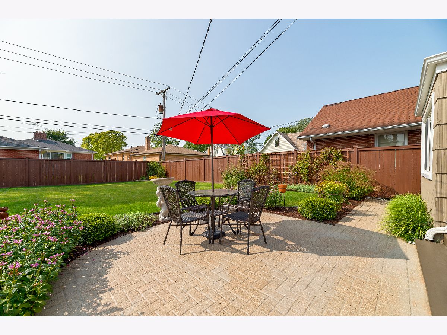
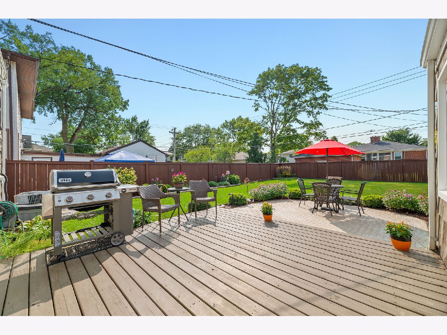
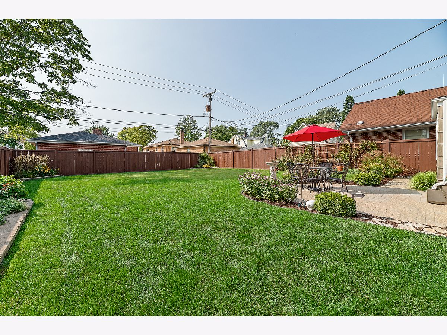
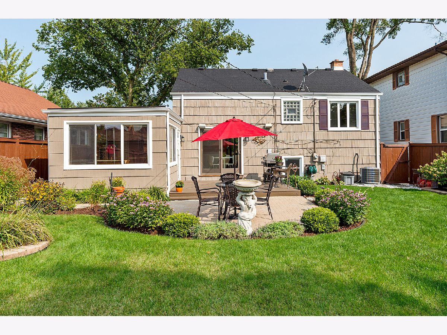
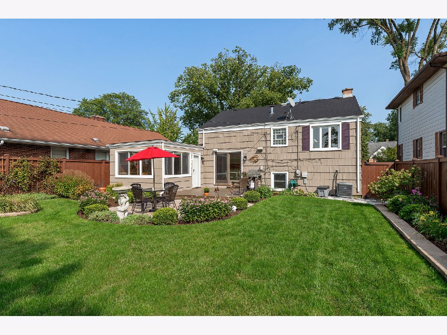
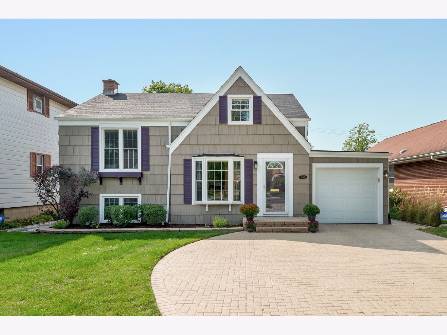
Room Specifics
Total Bedrooms: 3
Bedrooms Above Ground: 3
Bedrooms Below Ground: 0
Dimensions: —
Floor Type: Hardwood
Dimensions: —
Floor Type: Hardwood
Full Bathrooms: 1
Bathroom Amenities: —
Bathroom in Basement: 0
Rooms: Walk In Closet,Attic,Family Room,Utility Room-Lower Level,Deck
Basement Description: Finished,Crawl,Rec/Family Area,Storage Space
Other Specifics
| 1 | |
| — | |
| Brick | |
| Deck, Brick Paver Patio, Storms/Screens | |
| Fenced Yard,Landscaped | |
| 50 X 134 | |
| Interior Stair,Unfinished | |
| None | |
| Hardwood Floors, Wood Laminate Floors, Walk-In Closet(s) | |
| Range, Microwave, Dishwasher, Refrigerator, Washer, Dryer, Disposal, Stainless Steel Appliance(s) | |
| Not in DB | |
| Park, Tennis Court(s), Curbs, Sidewalks, Street Lights, Street Paved | |
| — | |
| — | |
| — |
Tax History
| Year | Property Taxes |
|---|---|
| 2020 | $4,001 |
Contact Agent
Nearby Similar Homes
Nearby Sold Comparables
Contact Agent
Listing Provided By
Compass



