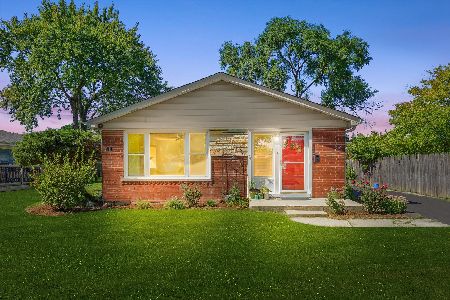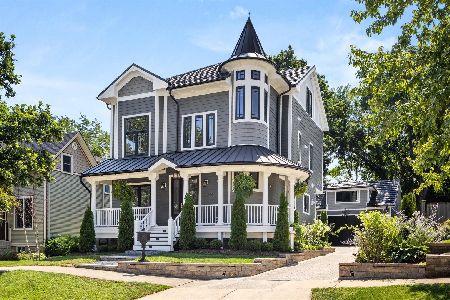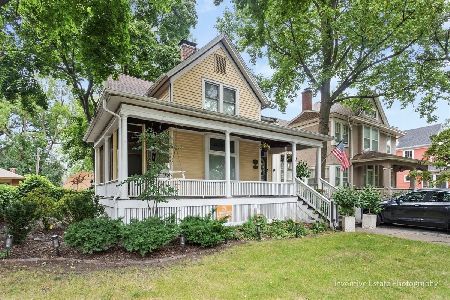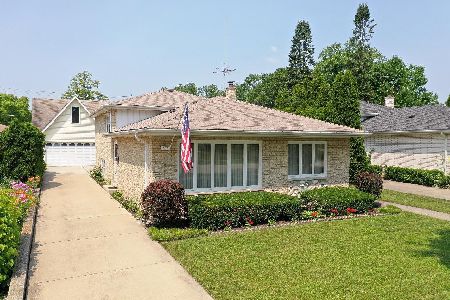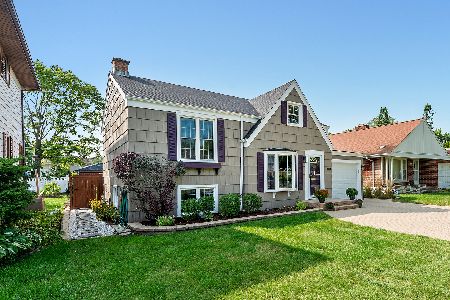528 9th Avenue, La Grange, Illinois 60525
$415,000
|
Sold
|
|
| Status: | Closed |
| Sqft: | 1,327 |
| Cost/Sqft: | $313 |
| Beds: | 3 |
| Baths: | 2 |
| Year Built: | 1974 |
| Property Taxes: | $6,651 |
| Days On Market: | 1081 |
| Lot Size: | 0,16 |
Description
PRIME LOCATION for this 1,327 Square Feet White Brick Front to Back Split Level La Grange Home with Low Taxes! This home features 3 Bedrooms, 2 Full Bathrooms, 2.5 Car Detached Garage, with a fully finished Basement with Radiant Floor Heat, Laundry Room, Full Bathroom, Extra Storage Closet, and Concrete Crawl Space for even more storage! Many Updates some include NEW Kitchen Cabinets, ALL NEW NEWVER USED Kitchen Appliances - 19.8 cu. ft. Counter-Depth French Door Refrigerator with 4 EasyGlide Spill-Catcher Glass Shelves, 2 Humidity Crispers, Ice Maker and Electronic Triple-Cool System: Stainless Steel. Fisher and Paykel Dish Double Drawer 24 Inch Wide Energy Star Rated and Recessed Handle. Stainless Steel Frigidaire Oven/Range, Stainless Steel and Black Goldstar Microwave. NEW Elfa Shelving in ALL 3 Bedrooms on the Second Floor, and Freshly Painted. There is a WIDE Concrete Driveway Large enough for 4-6 Vehicles that leads to the TRUE 2.5 Car Garage and Backyard, Hardwood Floors in ALL BEDROOMS, LIVING ROOM, and DINNIG ROOM. Backyard has a Concrete Patio accessible from the WALK-OUT Basement Laundry Room with great space for Grilling, Lounging, Pets, & Entertaining. Prime Location, 1.5 Blocks to Seventh Avenue Elementary, approximately 1/2 Mile to Gurrie Middle School, 1 1/2 Miles to LTHS South Campus (Freshman & Sophomore), 1 1/4 Miles to LTHS North Campus, Shopping, Restaurants, and Metra Train in all Downtown La Grange. La Grange & Nightlife, and easy access to Downtown Chicago and both O'Hare & Midway Airports as nearby are I55, I294, and I290.
Property Specifics
| Single Family | |
| — | |
| — | |
| 1974 | |
| — | |
| — | |
| No | |
| 0.16 |
| Cook | |
| — | |
| — / Not Applicable | |
| — | |
| — | |
| — | |
| 11672290 | |
| 18092030190000 |
Nearby Schools
| NAME: | DISTRICT: | DISTANCE: | |
|---|---|---|---|
|
Grade School
Seventh Ave Elementary School |
105 | — | |
|
Middle School
Wm F Gurrie Middle School |
105 | Not in DB | |
|
High School
Lyons Twp High School |
204 | Not in DB | |
Property History
| DATE: | EVENT: | PRICE: | SOURCE: |
|---|---|---|---|
| 23 Feb, 2023 | Sold | $415,000 | MRED MLS |
| 19 Jan, 2023 | Under contract | $415,000 | MRED MLS |
| 22 Nov, 2022 | Listed for sale | $415,000 | MRED MLS |
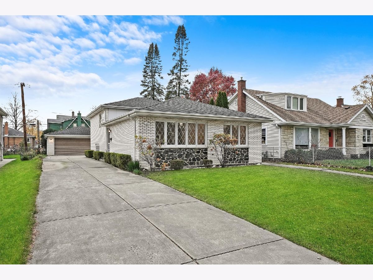
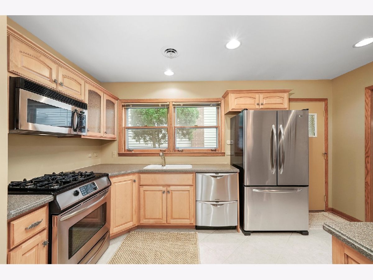
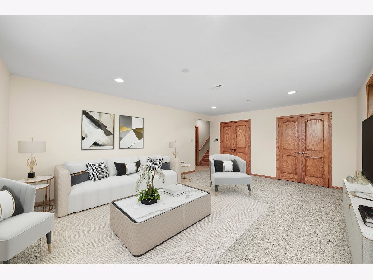
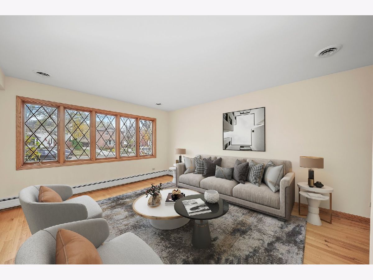
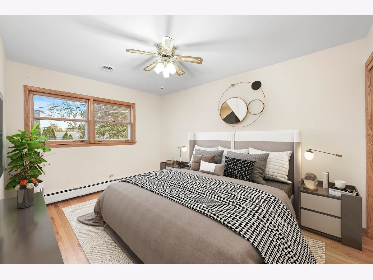
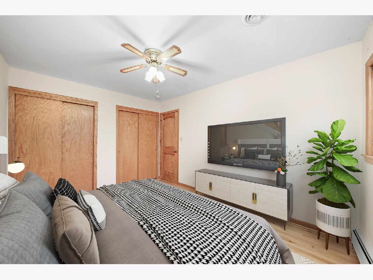
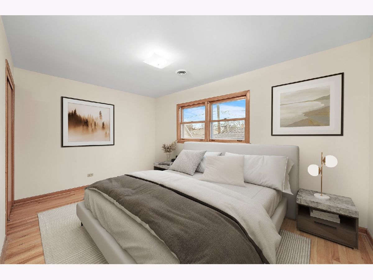
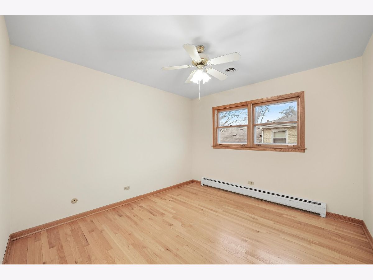
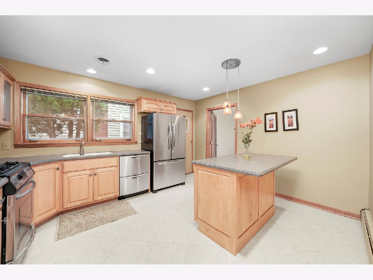
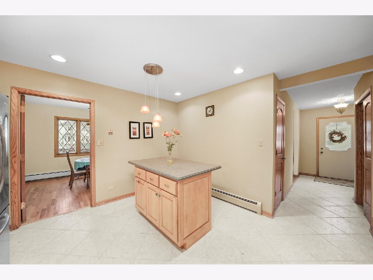
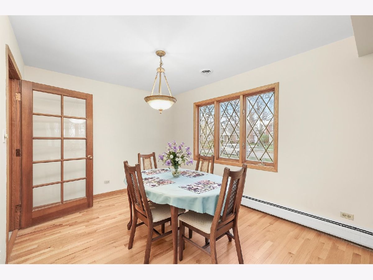
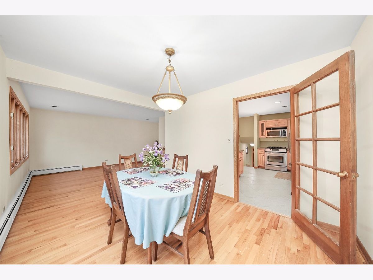
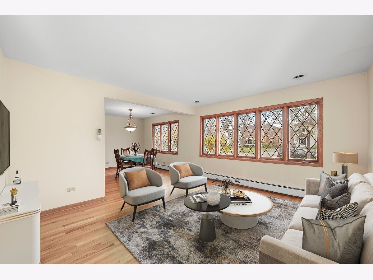
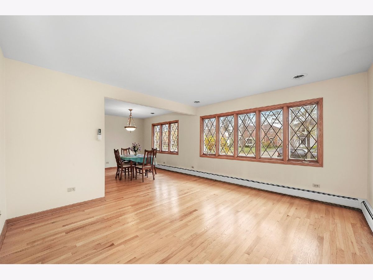
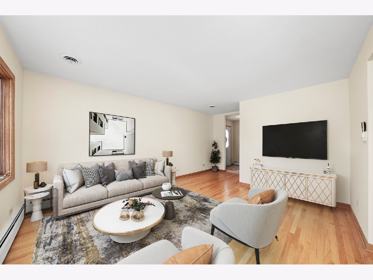
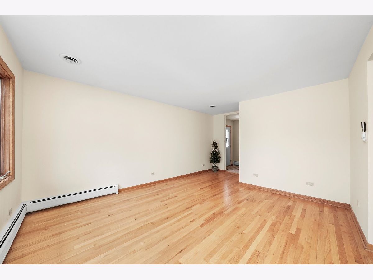
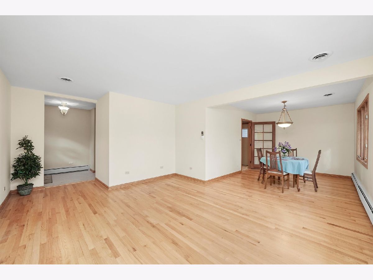
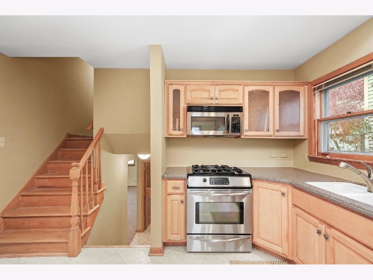
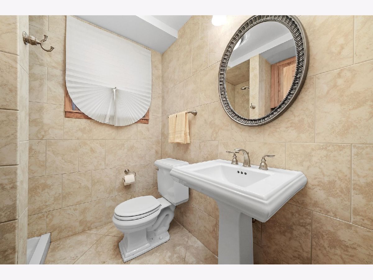
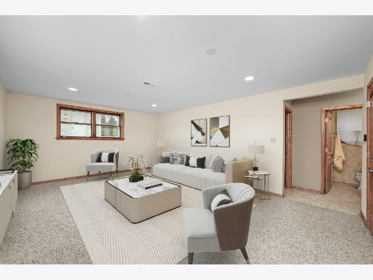
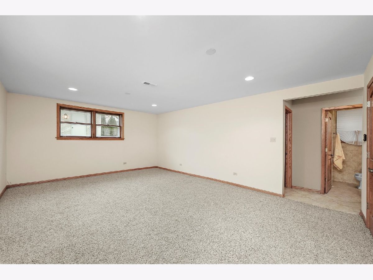
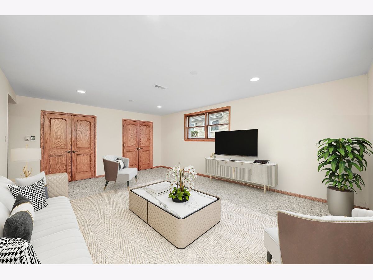
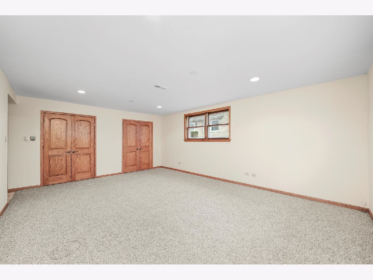
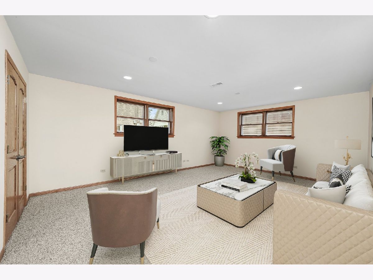
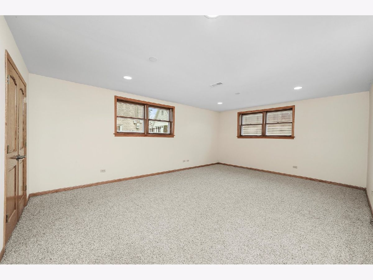
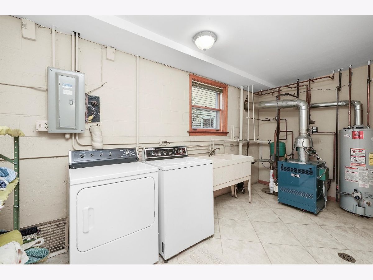
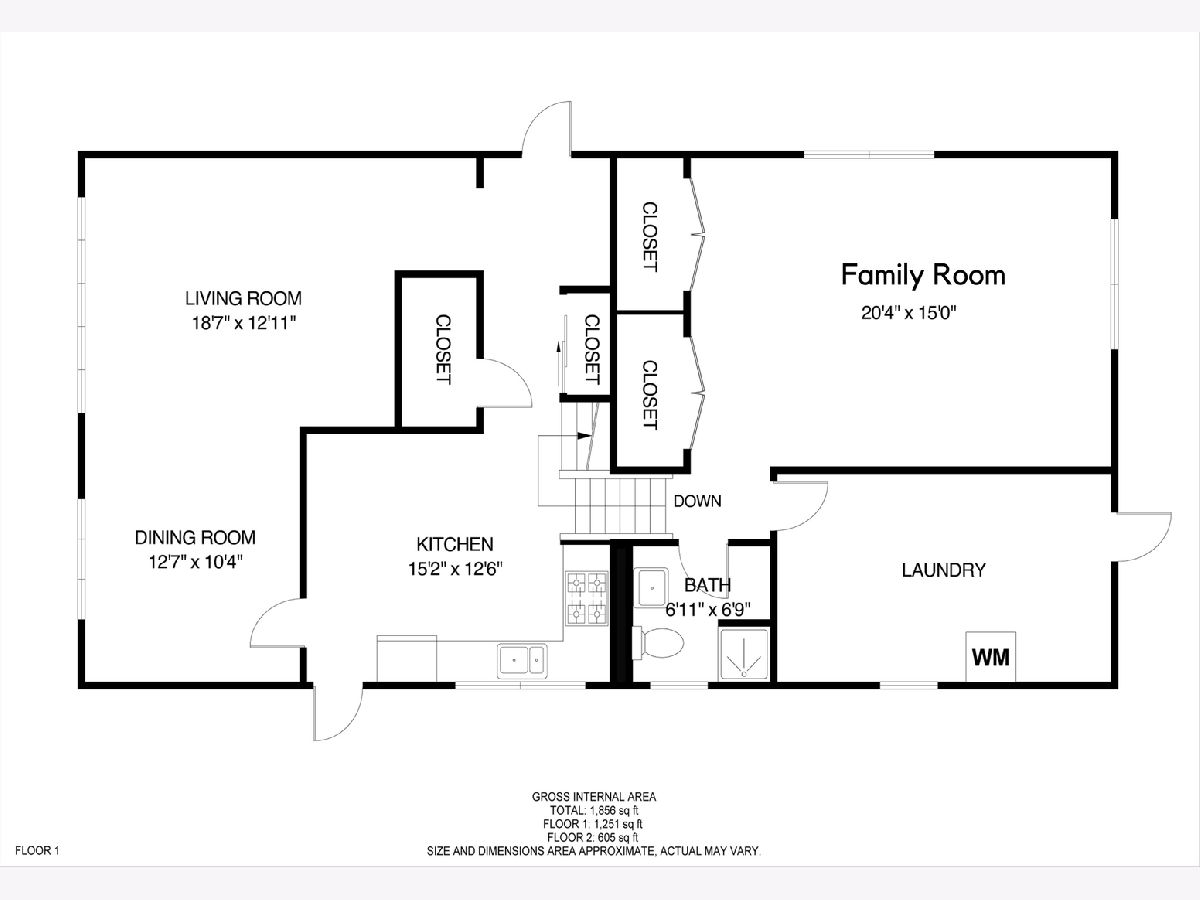
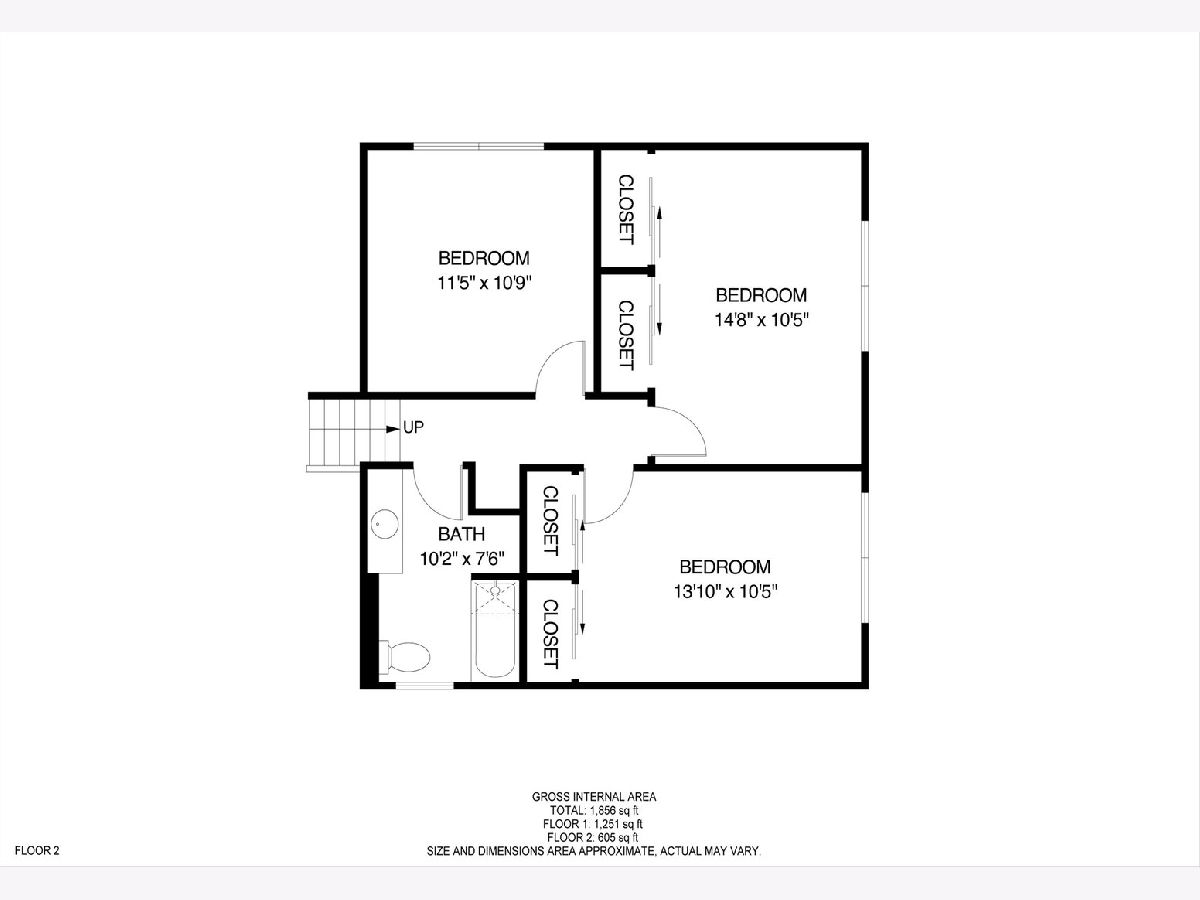
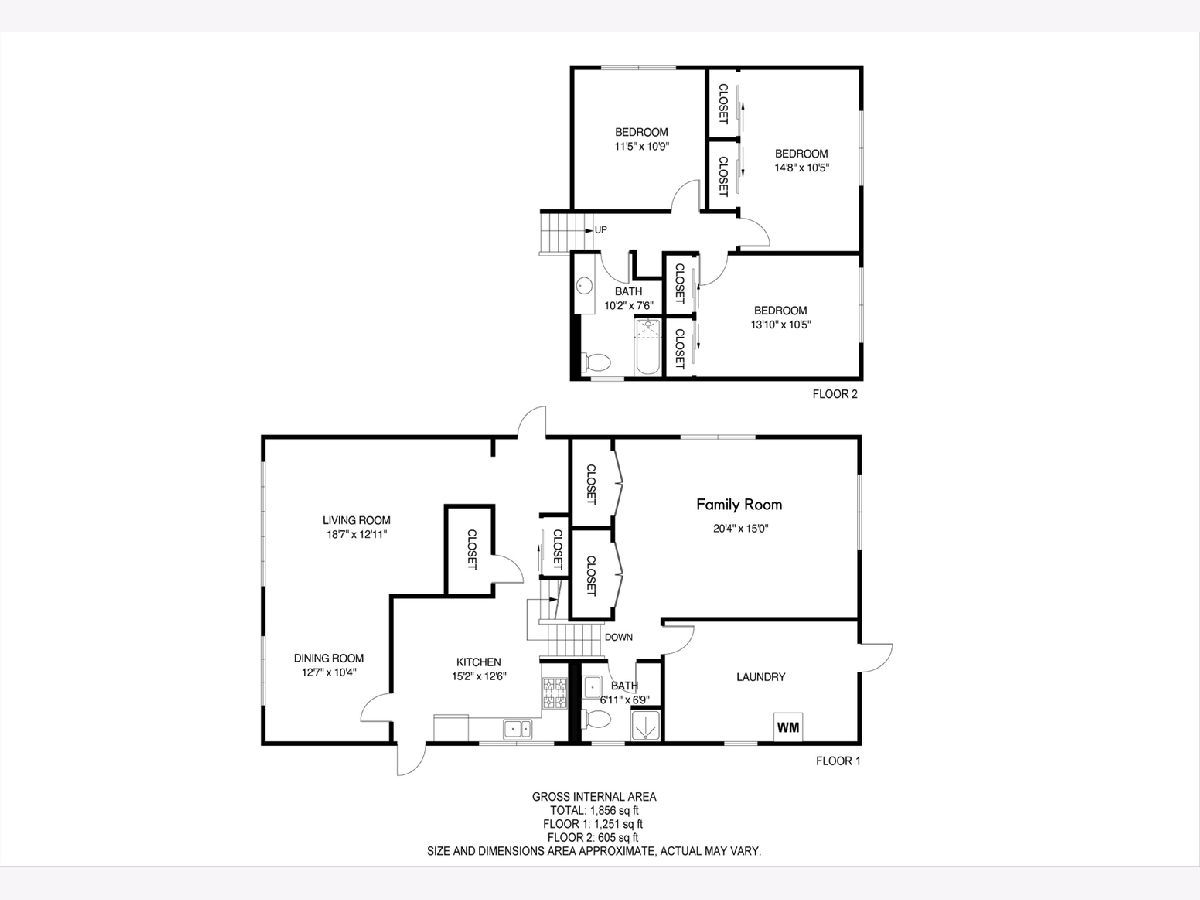
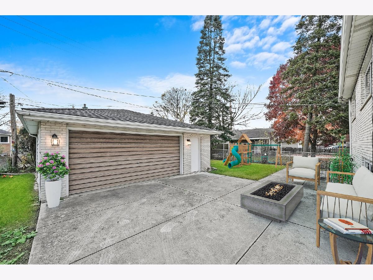
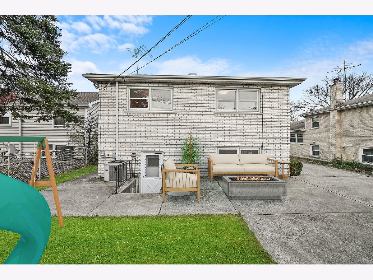
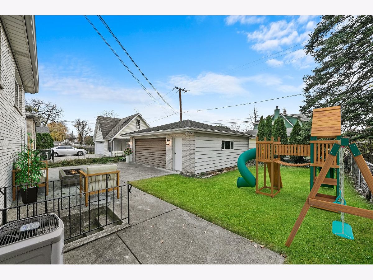
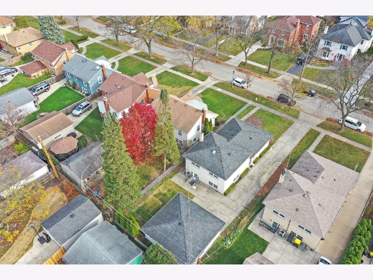
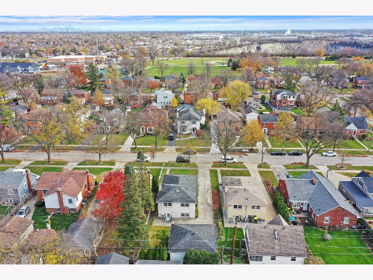
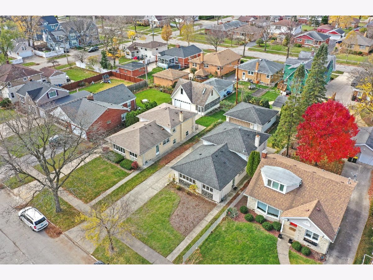
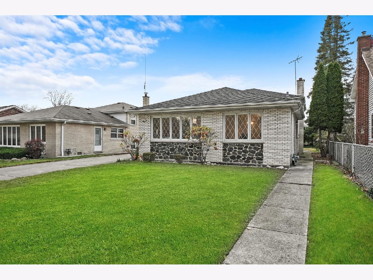
Room Specifics
Total Bedrooms: 3
Bedrooms Above Ground: 3
Bedrooms Below Ground: 0
Dimensions: —
Floor Type: —
Dimensions: —
Floor Type: —
Full Bathrooms: 2
Bathroom Amenities: —
Bathroom in Basement: 1
Rooms: —
Basement Description: Finished,Crawl,Exterior Access
Other Specifics
| 2.5 | |
| — | |
| Concrete | |
| — | |
| — | |
| 50 X 135 | |
| — | |
| — | |
| — | |
| — | |
| Not in DB | |
| — | |
| — | |
| — | |
| — |
Tax History
| Year | Property Taxes |
|---|---|
| 2023 | $6,651 |
Contact Agent
Nearby Similar Homes
Nearby Sold Comparables
Contact Agent
Listing Provided By
Baird & Warner




