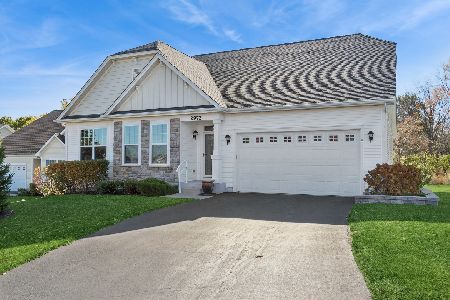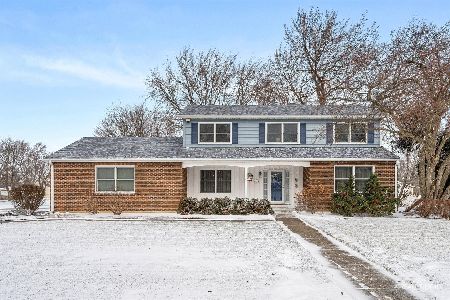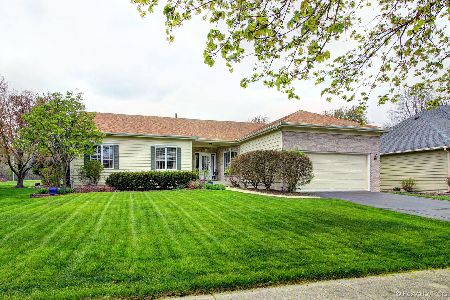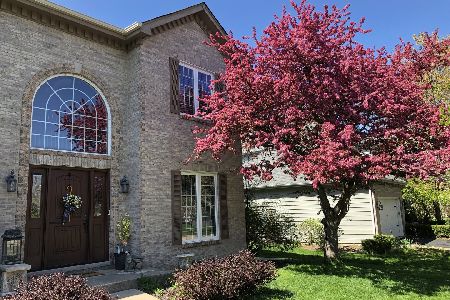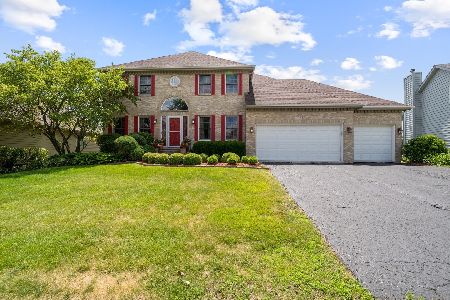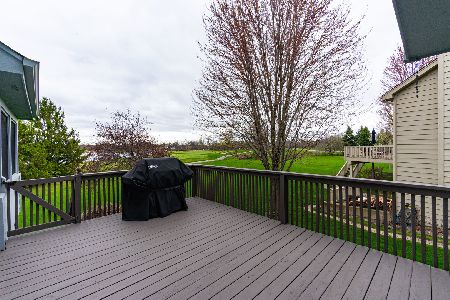540 Blackberry Ridge Drive, Aurora, Illinois 60506
$285,000
|
Sold
|
|
| Status: | Closed |
| Sqft: | 2,585 |
| Cost/Sqft: | $112 |
| Beds: | 4 |
| Baths: | 3 |
| Year Built: | 1992 |
| Property Taxes: | $9,009 |
| Days On Market: | 3853 |
| Lot Size: | 0,00 |
Description
Beautiful custom home located on private street with amazing lot,backing to forest preserve~Formal living and dining rooms~Kitchen fully renovated with custom cherry cabinets, SS appliances and granite counter tops.Fully updated master and hall baths w/custom cabinets,granite tops and marble flooring.Family room overlooks park like setting w/brick fireplace.Finished basement with huge rec room and exercise room~
Property Specifics
| Single Family | |
| — | |
| Traditional | |
| 1992 | |
| Full | |
| CUSTOM | |
| No | |
| — |
| Kane | |
| Orchard Valley | |
| 155 / Annual | |
| None | |
| Public | |
| Public Sewer | |
| 08973231 | |
| 1413326015 |
Property History
| DATE: | EVENT: | PRICE: | SOURCE: |
|---|---|---|---|
| 18 Sep, 2015 | Sold | $285,000 | MRED MLS |
| 12 Aug, 2015 | Under contract | $289,900 | MRED MLS |
| — | Last price change | $299,000 | MRED MLS |
| 6 Jul, 2015 | Listed for sale | $299,000 | MRED MLS |
Room Specifics
Total Bedrooms: 4
Bedrooms Above Ground: 4
Bedrooms Below Ground: 0
Dimensions: —
Floor Type: Carpet
Dimensions: —
Floor Type: Carpet
Dimensions: —
Floor Type: Carpet
Full Bathrooms: 3
Bathroom Amenities: Whirlpool,Separate Shower,Double Sink
Bathroom in Basement: 0
Rooms: Eating Area,Exercise Room,Foyer,Recreation Room
Basement Description: Finished
Other Specifics
| 2 | |
| Concrete Perimeter | |
| Asphalt | |
| Patio | |
| Nature Preserve Adjacent | |
| 80 X 125 | |
| — | |
| Full | |
| Vaulted/Cathedral Ceilings, Hardwood Floors, First Floor Laundry | |
| Range, Microwave, Dishwasher, Refrigerator, Washer, Dryer, Disposal | |
| Not in DB | |
| Sidewalks, Street Lights, Street Paved | |
| — | |
| — | |
| Wood Burning, Gas Starter |
Tax History
| Year | Property Taxes |
|---|---|
| 2015 | $9,009 |
Contact Agent
Nearby Similar Homes
Nearby Sold Comparables
Contact Agent
Listing Provided By
RE/MAX Excels



