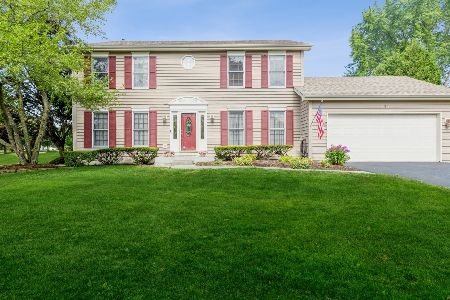540 Breckenridge Drive, Aurora, Illinois 60504
$400,000
|
Sold
|
|
| Status: | Closed |
| Sqft: | 3,363 |
| Cost/Sqft: | $124 |
| Beds: | 4 |
| Baths: | 3 |
| Year Built: | 1990 |
| Property Taxes: | $9,320 |
| Days On Market: | 7033 |
| Lot Size: | 0,00 |
Description
3,363 sq. ft Victorian! Chef's kitchen features new granite, stainless appl., hardwood & eating area! FRw/ beam ceiling, brick FP, wet bar! Transoms above doors! Dramatic 2 sty. foyer! Huge formal LR & DR! 3 full baths! Biggest master suite in Oakhurst! All good sized bedrms. Finished basement incl. big screen & pool tbl. New windows & furnace! Private rear yard! Big deck! 2 car w storage & EDO! 5th bed in Basement
Property Specifics
| Single Family | |
| — | |
| — | |
| 1990 | |
| — | |
| — | |
| No | |
| — |
| Du Page | |
| Oakhurst | |
| 188 / Annual | |
| — | |
| — | |
| — | |
| 06317266 | |
| 0730409001 |
Nearby Schools
| NAME: | DISTRICT: | DISTANCE: | |
|---|---|---|---|
|
Grade School
Steck |
204 | — | |
|
Middle School
Granger |
204 | Not in DB | |
|
High School
Waubonsie |
204 | Not in DB | |
Property History
| DATE: | EVENT: | PRICE: | SOURCE: |
|---|---|---|---|
| 12 Oct, 2007 | Sold | $400,000 | MRED MLS |
| 13 Sep, 2007 | Under contract | $415,900 | MRED MLS |
| — | Last price change | $429,900 | MRED MLS |
| 20 Oct, 2006 | Listed for sale | $459,900 | MRED MLS |
Room Specifics
Total Bedrooms: 5
Bedrooms Above Ground: 4
Bedrooms Below Ground: 1
Dimensions: —
Floor Type: —
Dimensions: —
Floor Type: —
Dimensions: —
Floor Type: —
Dimensions: —
Floor Type: —
Full Bathrooms: 3
Bathroom Amenities: Whirlpool,Separate Shower,Double Sink
Bathroom in Basement: 0
Rooms: —
Basement Description: —
Other Specifics
| 2 | |
| — | |
| — | |
| — | |
| — | |
| 110X80X100X90 | |
| Unfinished | |
| — | |
| — | |
| — | |
| Not in DB | |
| — | |
| — | |
| — | |
| — |
Tax History
| Year | Property Taxes |
|---|---|
| 2007 | $9,320 |
Contact Agent
Nearby Similar Homes
Nearby Sold Comparables
Contact Agent
Listing Provided By
RE/MAX of Naperville








