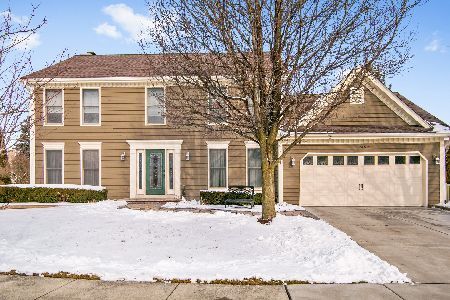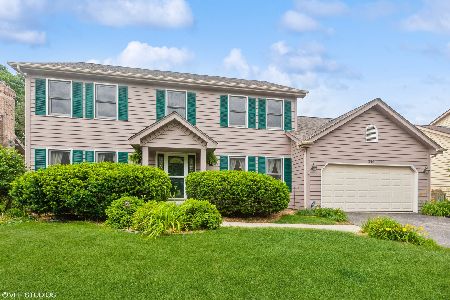560 Breckenridge Drive, Aurora, Illinois 60504
$375,000
|
Sold
|
|
| Status: | Closed |
| Sqft: | 2,495 |
| Cost/Sqft: | $156 |
| Beds: | 4 |
| Baths: | 4 |
| Year Built: | 1989 |
| Property Taxes: | $9,683 |
| Days On Market: | 2830 |
| Lot Size: | 0,18 |
Description
FOUR BEDROOM OAKHURST HOME WITH FINISHED BASEMENT - PROFESSIONALLY LANDSCAPED YARD - HARDWOOD FLOORS THROUGHOUT THE MAIN LEVEL - UPDATED LIGHTING IN KITCHEN - TEAR OFF ARCHITECTURAL SHINGLE ROOF - NEW FURNACE - NEW AIR CONDITIONING - NEW WATER HEATER - NEWER ELECTRICAL - LARGE BRICK PAVER PATIO STRETCHES THE LENGTH OF THE BACKYARD - PERFECT FOR ENTERTAINING - GREAT LOCATION WALKING DISTANCE TO SCHOOLS, PARKS, BIKE PATHS, LIBRARY - FINISHED BASEMENT WITH RECREATION ROOM, OFFICE, KITCHENETTE & SITTING AREA... PLUS PLENTY OF STORAGE - THIS HOME IS SO WELL CARED FOR YOU HAVE NOTHING TO DO BUT ADD YOUR PERSONAL TOUCHES - 360 virtual reality tour available for view upon request
Property Specifics
| Single Family | |
| — | |
| — | |
| 1989 | |
| Full | |
| — | |
| No | |
| 0.18 |
| Du Page | |
| Oakhurst | |
| 287 / Annual | |
| Clubhouse,Pool | |
| Public | |
| Public Sewer | |
| 09926250 | |
| 0730306008 |
Nearby Schools
| NAME: | DISTRICT: | DISTANCE: | |
|---|---|---|---|
|
Grade School
Steck Elementary School |
204 | — | |
|
Middle School
Fischer Middle School |
204 | Not in DB | |
|
High School
Waubonsie Valley High School |
204 | Not in DB | |
Property History
| DATE: | EVENT: | PRICE: | SOURCE: |
|---|---|---|---|
| 28 Jun, 2018 | Sold | $375,000 | MRED MLS |
| 2 May, 2018 | Under contract | $389,900 | MRED MLS |
| 24 Apr, 2018 | Listed for sale | $389,900 | MRED MLS |
Room Specifics
Total Bedrooms: 4
Bedrooms Above Ground: 4
Bedrooms Below Ground: 0
Dimensions: —
Floor Type: Carpet
Dimensions: —
Floor Type: Carpet
Dimensions: —
Floor Type: Carpet
Full Bathrooms: 4
Bathroom Amenities: Separate Shower,Double Sink
Bathroom in Basement: 1
Rooms: Office,Recreation Room,Game Room
Basement Description: Finished
Other Specifics
| 2 | |
| Concrete Perimeter | |
| — | |
| Patio | |
| Landscaped,Park Adjacent | |
| 110X71 | |
| — | |
| Full | |
| Vaulted/Cathedral Ceilings, Bar-Wet, Hardwood Floors, First Floor Laundry | |
| Range, Microwave, Dishwasher, Refrigerator, Washer, Dryer | |
| Not in DB | |
| — | |
| — | |
| — | |
| — |
Tax History
| Year | Property Taxes |
|---|---|
| 2018 | $9,683 |
Contact Agent
Nearby Similar Homes
Nearby Sold Comparables
Contact Agent
Listing Provided By
eXp Realty, LLC









